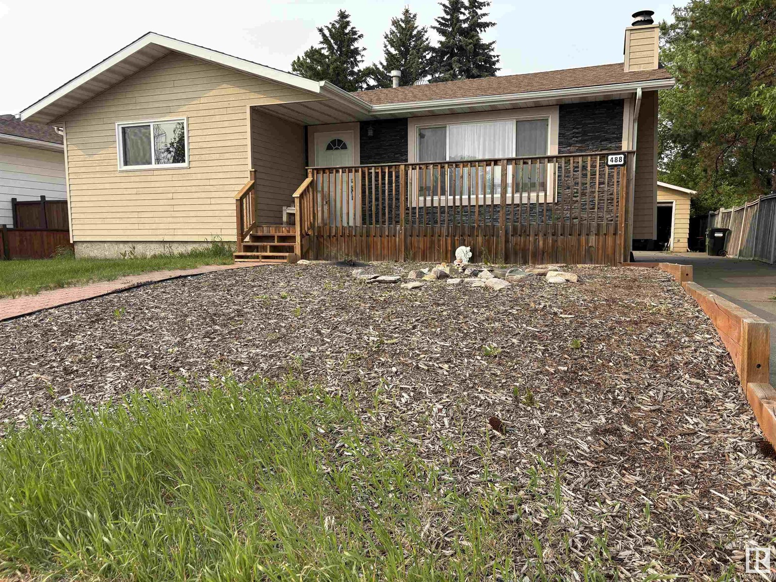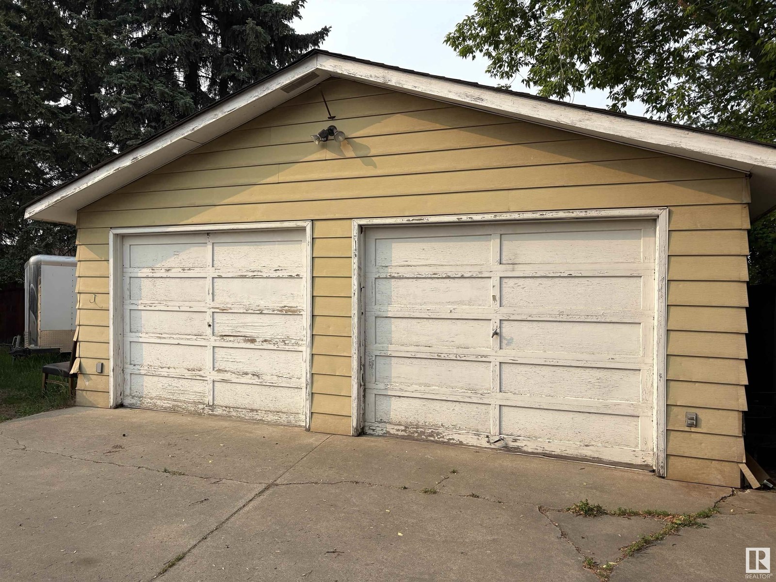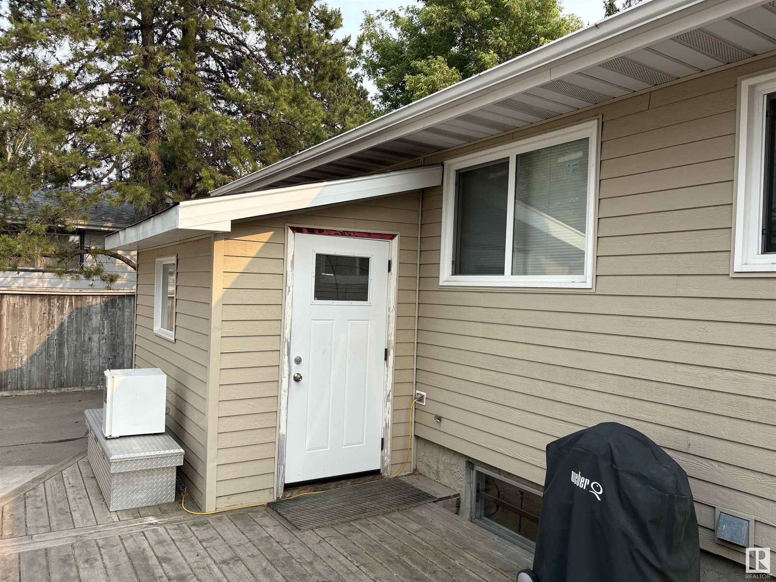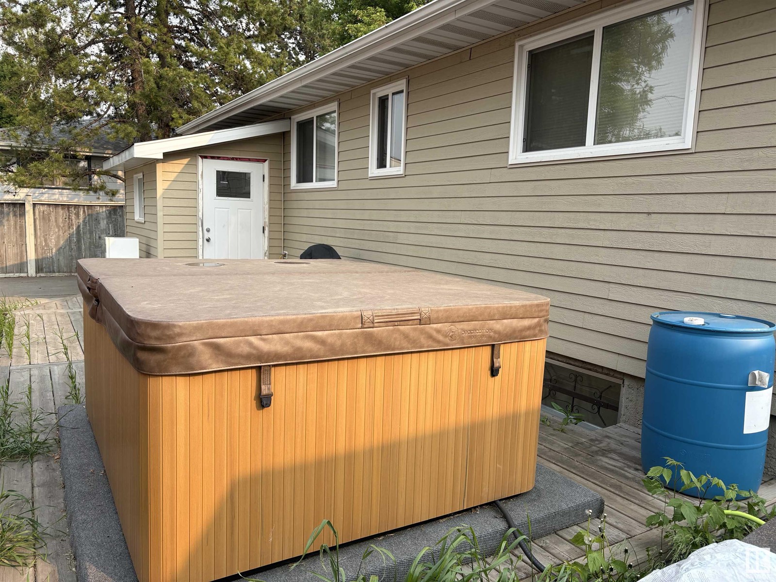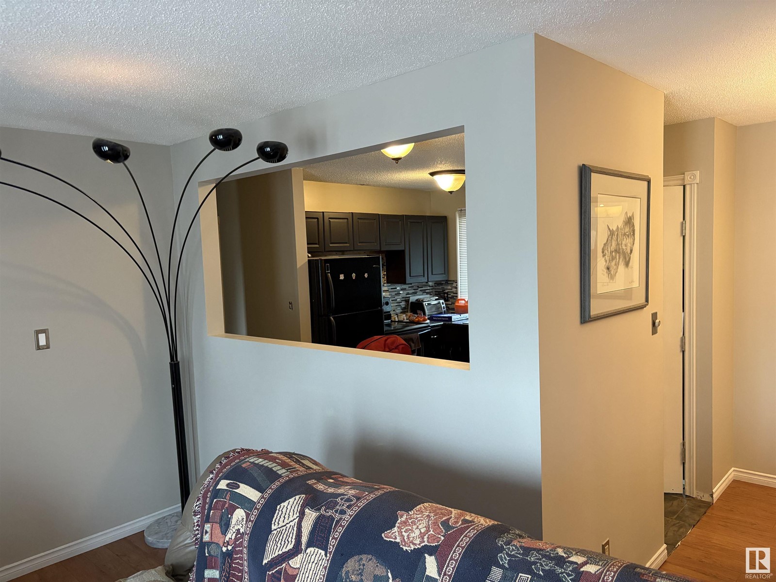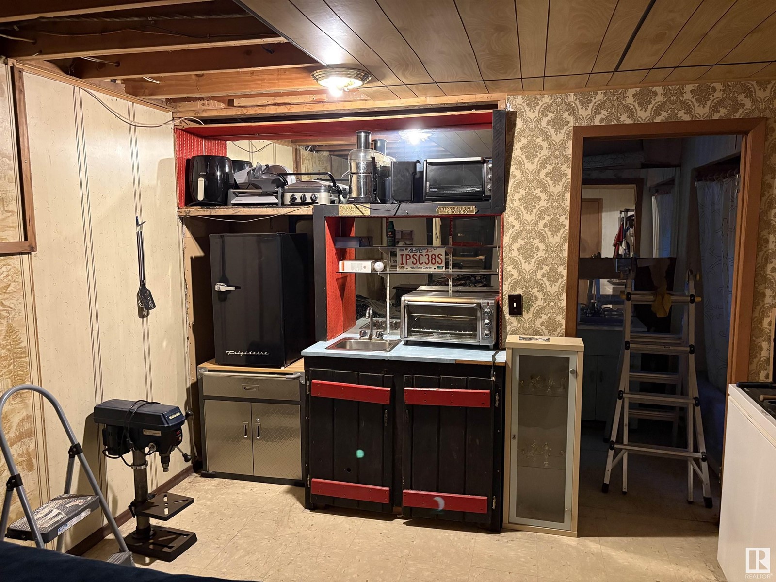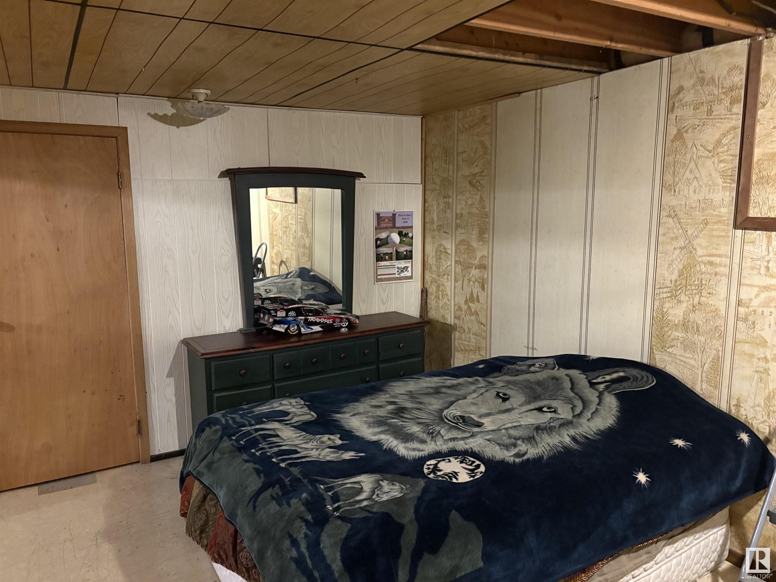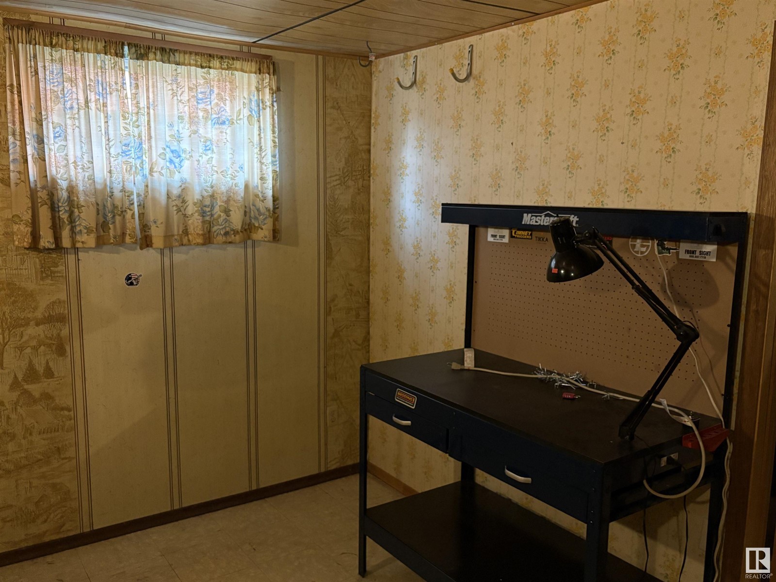4 Bedroom
2 Bathroom
1,109 ft2
Bungalow
Fireplace
Forced Air
$385,000
Welcome to this 3 +1 bedroom bungalow in the community of Mill Woods in Satoo. This home has had some upgrades including NEW ROOF on both the house and the garage within the last 2 years. There are newer VINYL WINDOWS and HTW tank. The spacious living room features a wood burning FIREPLACE. There is a full bath both upstairs and down. The basement needs work but it would be easy to put in a basement suite. The home has recently been sided with Canexcel siding with 1 inch of insulation to keep your house warmer in the winter and cooler in the summer. If you would like a home with a bigger garage-this is it! This garage is 24X26, insulated and heated, has separate electrical panel and 240 wiring. This home is located on a large yard on a quiet street.. (id:61585)
Property Details
|
MLS® Number
|
E4441247 |
|
Property Type
|
Single Family |
|
Neigbourhood
|
Satoo |
|
Amenities Near By
|
Golf Course, Playground, Public Transit, Schools, Shopping |
|
Features
|
See Remarks, Flat Site, No Back Lane |
|
Parking Space Total
|
4 |
Building
|
Bathroom Total
|
2 |
|
Bedrooms Total
|
4 |
|
Amenities
|
Vinyl Windows |
|
Appliances
|
Dishwasher, Dryer, Garage Door Opener, Hood Fan, Refrigerator, Stove, Washer, Window Coverings, See Remarks |
|
Architectural Style
|
Bungalow |
|
Basement Development
|
Finished |
|
Basement Type
|
Full (finished) |
|
Constructed Date
|
1975 |
|
Construction Style Attachment
|
Detached |
|
Fireplace Fuel
|
Wood |
|
Fireplace Present
|
Yes |
|
Fireplace Type
|
Unknown |
|
Heating Type
|
Forced Air |
|
Stories Total
|
1 |
|
Size Interior
|
1,109 Ft2 |
|
Type
|
House |
Parking
Land
|
Acreage
|
No |
|
Land Amenities
|
Golf Course, Playground, Public Transit, Schools, Shopping |
|
Size Irregular
|
574.92 |
|
Size Total
|
574.92 M2 |
|
Size Total Text
|
574.92 M2 |
Rooms
| Level |
Type |
Length |
Width |
Dimensions |
|
Basement |
Bedroom 4 |
|
|
Measurements not available |
|
Main Level |
Living Room |
3.71 m |
5.12 m |
3.71 m x 5.12 m |
|
Main Level |
Dining Room |
2.43 m |
2.43 m |
2.43 m x 2.43 m |
|
Main Level |
Kitchen |
2.74 m |
3.65 m |
2.74 m x 3.65 m |
|
Main Level |
Primary Bedroom |
3.2 m |
4.26 m |
3.2 m x 4.26 m |
|
Main Level |
Bedroom 2 |
2.83 m |
3.56 m |
2.83 m x 3.56 m |
|
Main Level |
Bedroom 3 |
2.83 m |
2.83 m |
2.83 m x 2.83 m |

