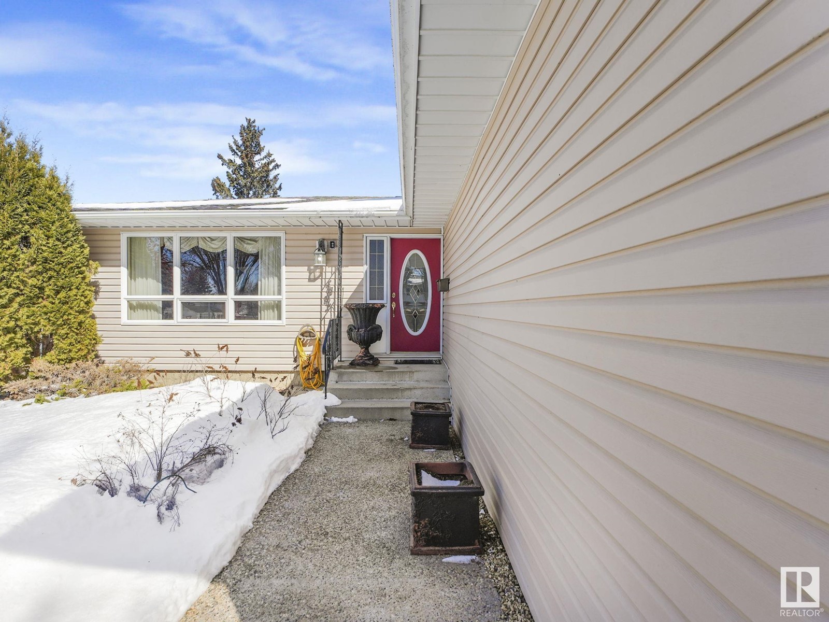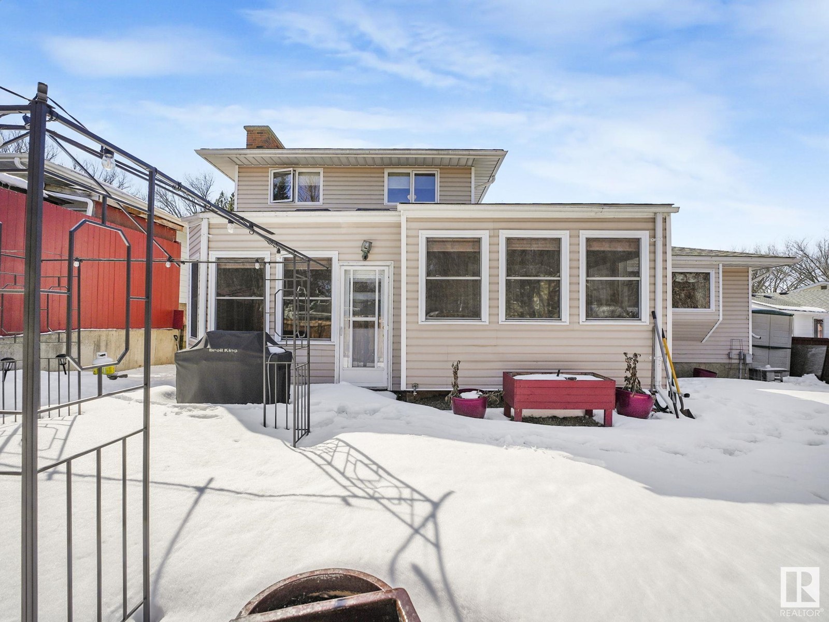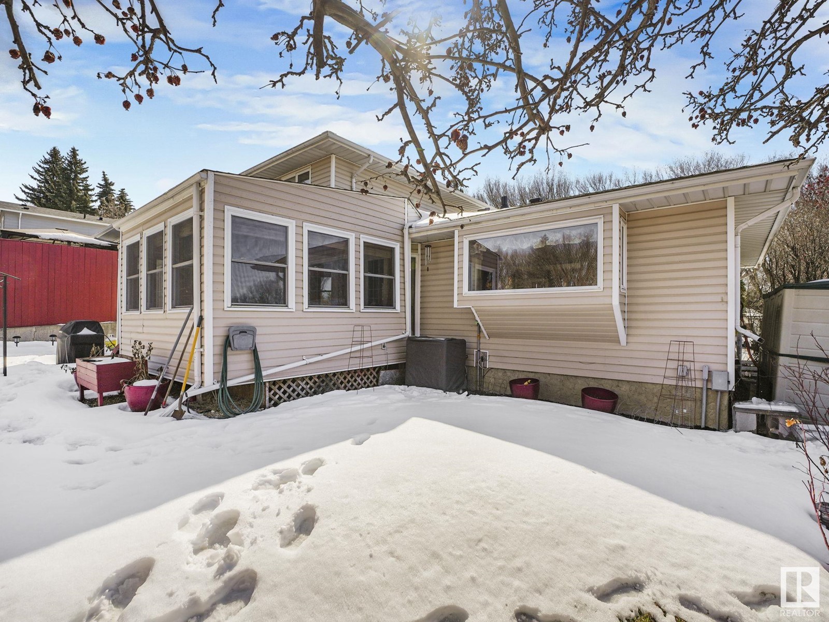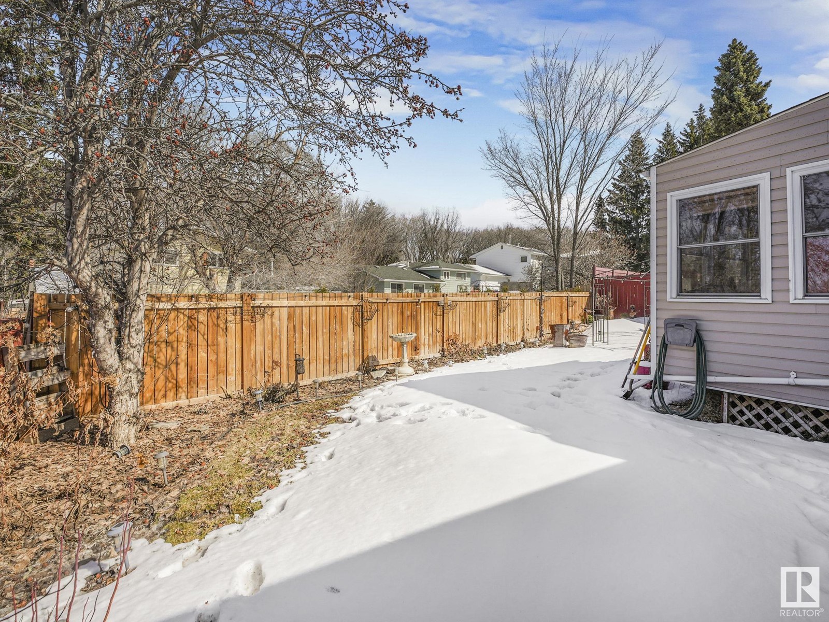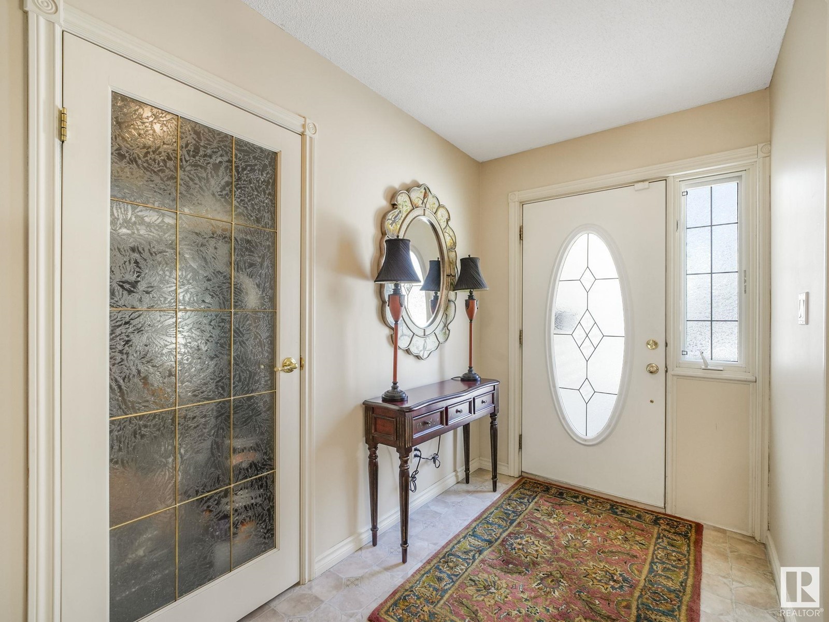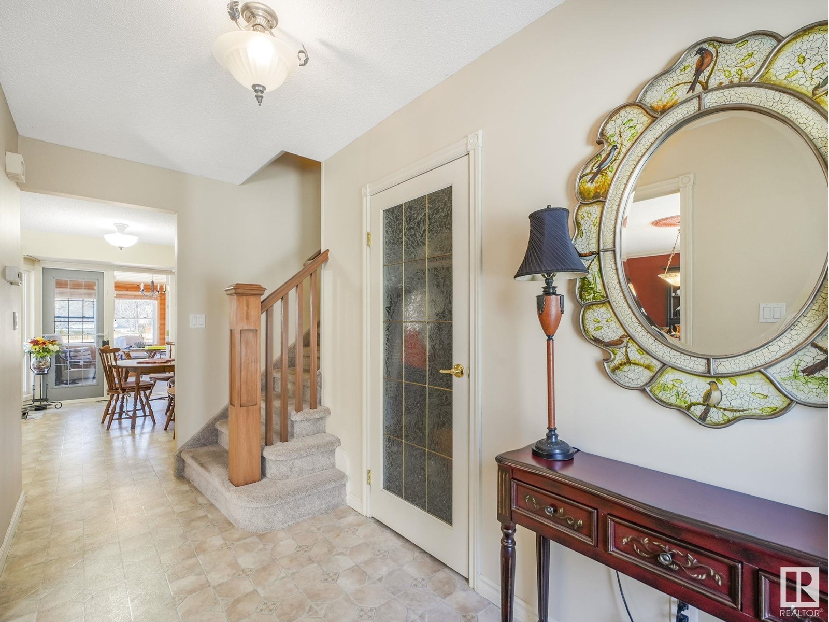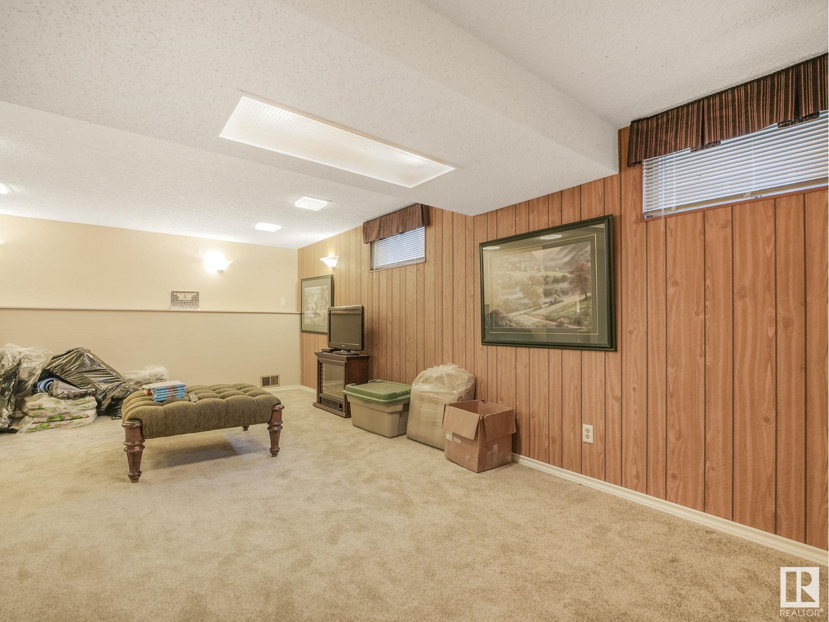49 Burnham Pl St. Albert, Alberta T8N 0A9
$595,000
Nestled in the sought-after area of Braeside, this great family home offers a blend of comfort, elegance, and convenience! Close to schools, parks, Fountain Park Pool, and downtown. This home boasts 3 generously sized bedrooms with the den being a possible 4th. A fully finished basement provides additional living space for a recreation room, home office, or extra storage. Gas cooktop with grill built into the island with a double oven makes meal prep a pleasure. Air conditioning, custom blinds, newer carpet and flooring, built-in vacuum, and heated double garage are just a few of this homes features. The beautifully landscaped yard is a private oasis with a 3-season sunroom and a gazebo that offer a delightful spot for relaxing and outdoor entertainment. (id:61585)
Open House
This property has open houses!
1:00 pm
Ends at:4:00 pm
Property Details
| MLS® Number | E4429406 |
| Property Type | Single Family |
| Neigbourhood | Braeside |
| Amenities Near By | Playground, Public Transit, Schools, Shopping |
| Community Features | Public Swimming Pool |
| Features | Treed, Park/reserve |
| Structure | Patio(s) |
Building
| Bathroom Total | 3 |
| Bedrooms Total | 3 |
| Amenities | Vinyl Windows |
| Appliances | Alarm System, Dishwasher, Dryer, Refrigerator, Storage Shed, Stove, Washer |
| Basement Development | Finished |
| Basement Type | Full (finished) |
| Constructed Date | 1969 |
| Construction Style Attachment | Detached |
| Cooling Type | Central Air Conditioning |
| Fire Protection | Smoke Detectors |
| Fireplace Fuel | Gas |
| Fireplace Present | Yes |
| Fireplace Type | Insert |
| Half Bath Total | 1 |
| Heating Type | Forced Air |
| Size Interior | 1,799 Ft2 |
| Type | House |
Parking
| Attached Garage | |
| Heated Garage | |
| Parking Pad |
Land
| Acreage | No |
| Fence Type | Fence |
| Land Amenities | Playground, Public Transit, Schools, Shopping |
Rooms
| Level | Type | Length | Width | Dimensions |
|---|---|---|---|---|
| Basement | Office | 5.44 m | 3.92 m | 5.44 m x 3.92 m |
| Basement | Laundry Room | 4.17 m | 2.15 m | 4.17 m x 2.15 m |
| Basement | Recreation Room | 7.2 m | 7.16 m | 7.2 m x 7.16 m |
| Main Level | Living Room | 5.66 m | 3.49 m | 5.66 m x 3.49 m |
| Main Level | Dining Room | 5.48 m | 4.12 m | 5.48 m x 4.12 m |
| Main Level | Kitchen | 5.32 m | 3.49 m | 5.32 m x 3.49 m |
| Main Level | Den | 2.91 m | 4.09 m | 2.91 m x 4.09 m |
| Main Level | Breakfast | 2.03 m | 4.06 m | 2.03 m x 4.06 m |
| Main Level | Sunroom | 7.99 m | 4.25 m | 7.99 m x 4.25 m |
| Main Level | Other | 1.72 m | 4.24 m | 1.72 m x 4.24 m |
| Upper Level | Primary Bedroom | 3.99 m | 3.8 m | 3.99 m x 3.8 m |
| Upper Level | Bedroom 2 | 2.78 m | 4.1 m | 2.78 m x 4.1 m |
| Upper Level | Bedroom 3 | 2.78 m | 4.11 m | 2.78 m x 4.11 m |
Contact Us
Contact us for more information
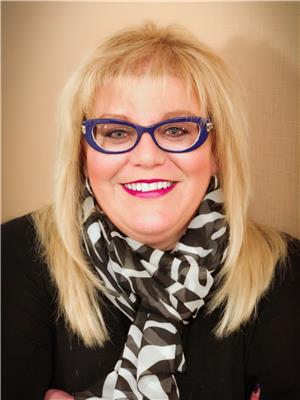
Denise Hughes
Associate
213-10706 124 St Nw
Edmonton, Alberta T5M 0H1
(587) 405-7722


