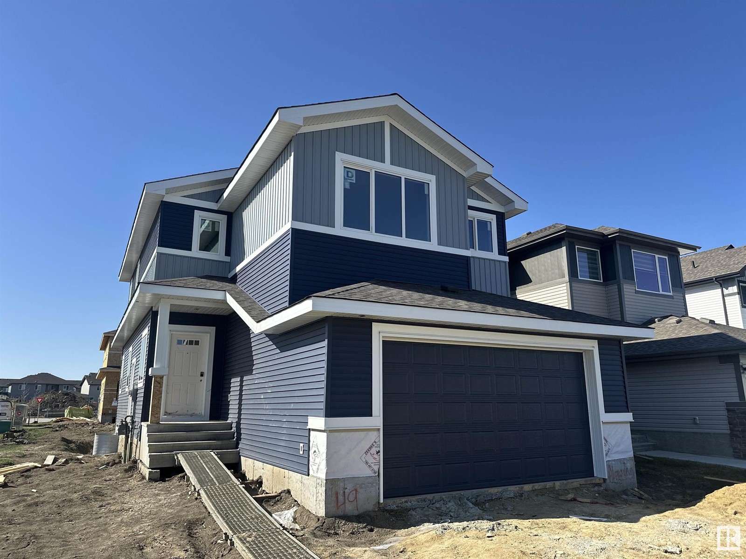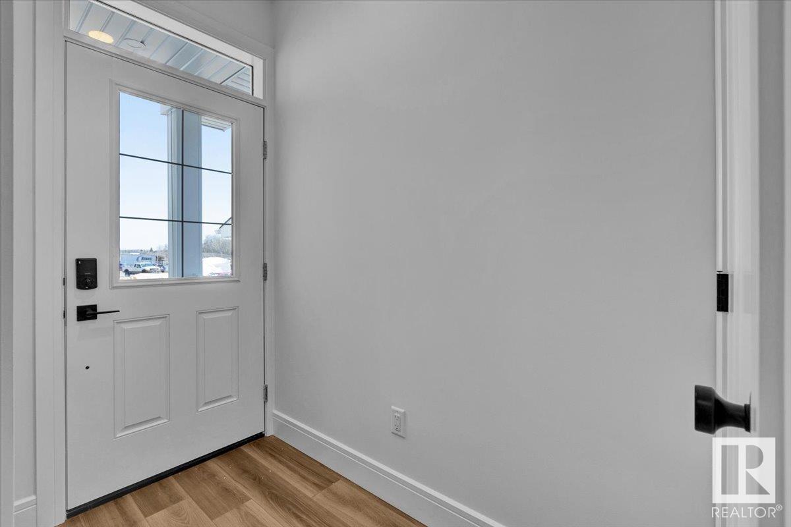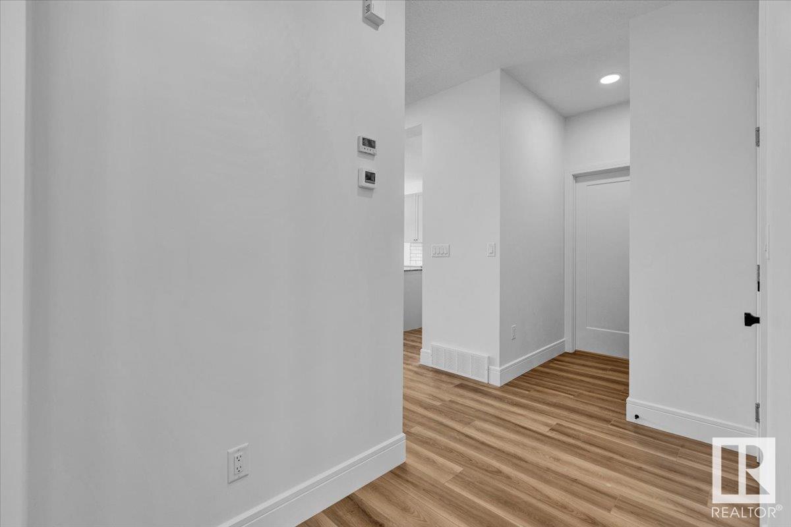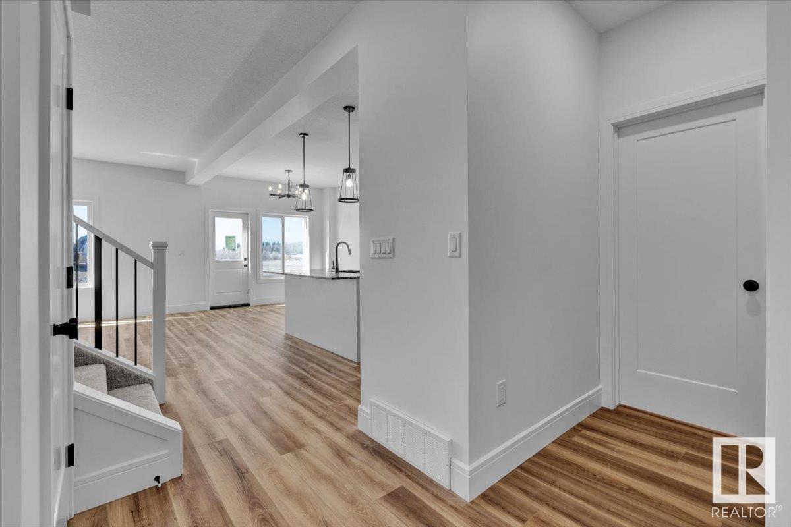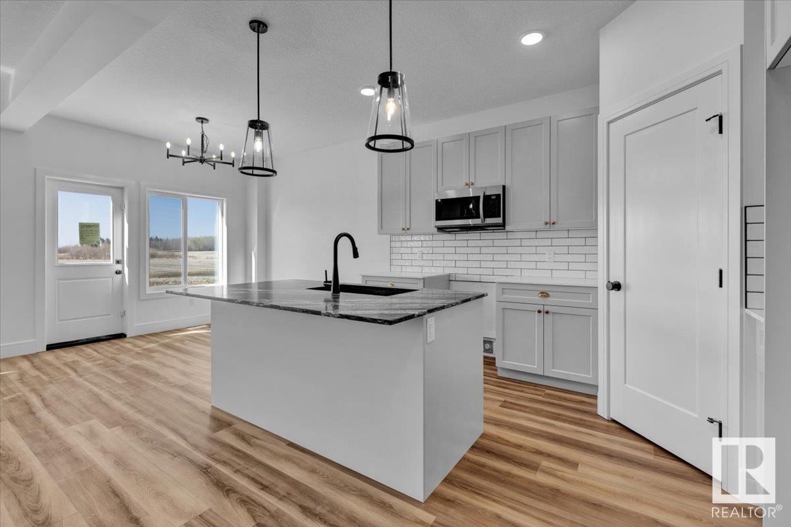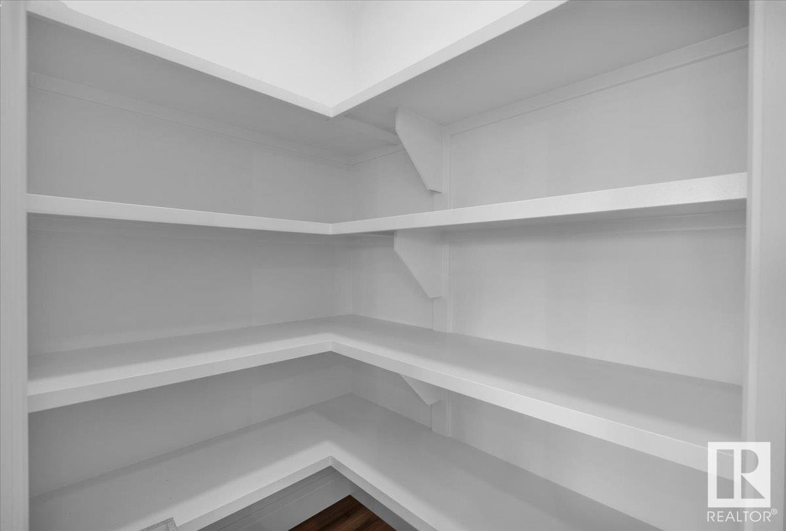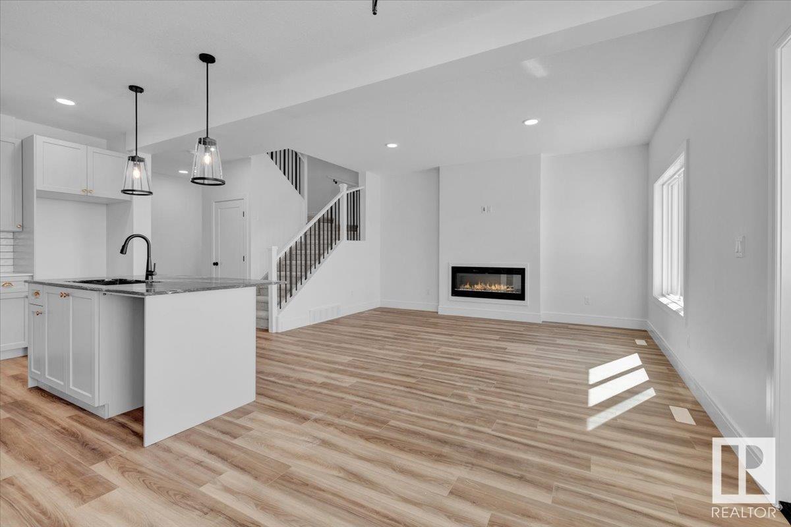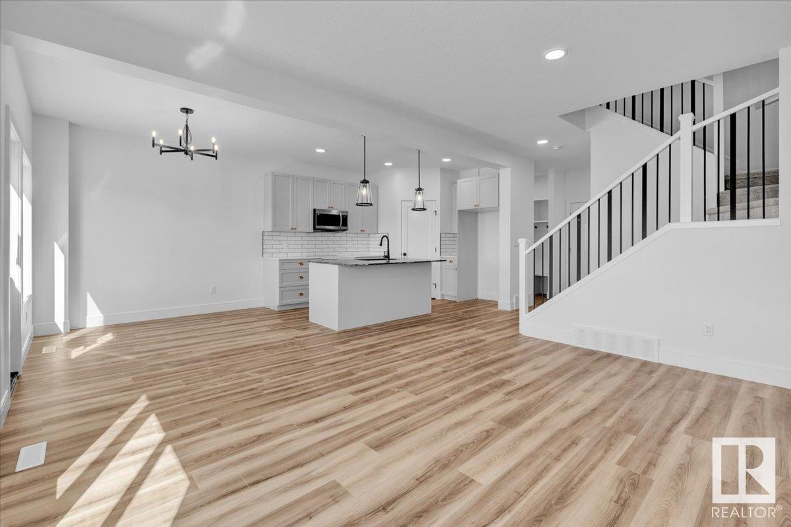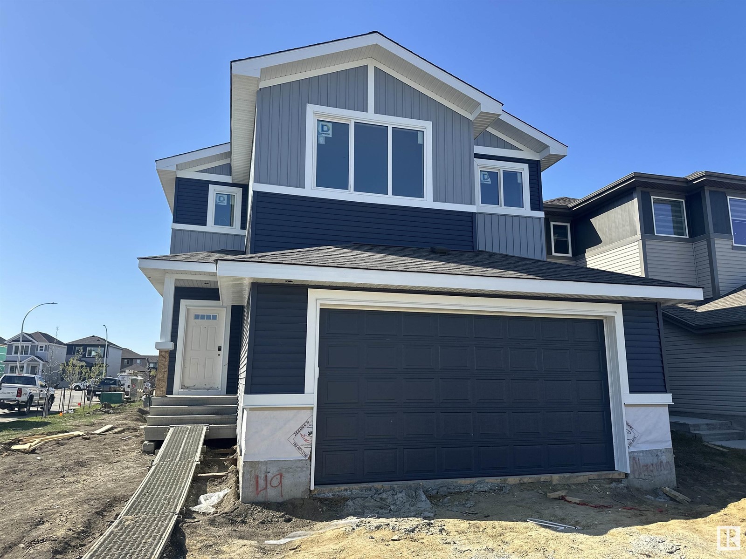49 Sequoia Bn Fort Saskatchewan, Alberta T8L 0J2
$625,000
Stunning new 2-storey home on a corner lot with double attached garage and separate side entrance to the basement. The main floor features an open-concept layout with vinyl plank flooring, an electric fireplace in the living room, and a modern kitchen with stainless steel appliances, a breakfast bar, and a pantry. A mudroom with built-in benches and cubbies, plus a 2pc bath, add convenience. Upstairs boasts a spacious bonus room with vaulted ceilings, two bedrooms sharing a 5pc Jack & Jill bath with dual sinks, and a full laundry room. The luxurious primary suite includes a 5pc ensuite with dual sinks, a soaker tub, a stand-up shower, and a walk-in closet. Thoughtfully designed for modern living! *Photos are representative* (id:61585)
Property Details
| MLS® Number | E4434535 |
| Property Type | Single Family |
| Neigbourhood | Sienna |
| Amenities Near By | Playground, Schools, Shopping |
| Features | Corner Site, Park/reserve, No Animal Home, No Smoking Home |
Building
| Bathroom Total | 3 |
| Bedrooms Total | 3 |
| Amenities | Vinyl Windows |
| Appliances | Dishwasher, Microwave Range Hood Combo, Refrigerator, Stove |
| Basement Development | Unfinished |
| Basement Type | Full (unfinished) |
| Ceiling Type | Vaulted |
| Constructed Date | 2025 |
| Construction Style Attachment | Detached |
| Fireplace Fuel | Electric |
| Fireplace Present | Yes |
| Fireplace Type | Insert |
| Half Bath Total | 1 |
| Heating Type | Forced Air |
| Stories Total | 2 |
| Size Interior | 2,234 Ft2 |
| Type | House |
Parking
| Attached Garage |
Land
| Acreage | No |
| Land Amenities | Playground, Schools, Shopping |
| Size Irregular | 444.17 |
| Size Total | 444.17 M2 |
| Size Total Text | 444.17 M2 |
Rooms
| Level | Type | Length | Width | Dimensions |
|---|---|---|---|---|
| Main Level | Living Room | 4.35 m | 5.72 m | 4.35 m x 5.72 m |
| Main Level | Dining Room | 3.86 m | 3.32 m | 3.86 m x 3.32 m |
| Main Level | Kitchen | 3.86 m | 4.27 m | 3.86 m x 4.27 m |
| Main Level | Mud Room | Measurements not available | ||
| Upper Level | Primary Bedroom | 3.93 m | 4.77 m | 3.93 m x 4.77 m |
| Upper Level | Bedroom 2 | 3.39 m | 4.42 m | 3.39 m x 4.42 m |
| Upper Level | Bedroom 3 | 3.1 m | 3.69 m | 3.1 m x 3.69 m |
| Upper Level | Bonus Room | 3.19 m | 3.52 m | 3.19 m x 3.52 m |
| Upper Level | Laundry Room | 1.95 m | 1.95 m | 1.95 m x 1.95 m |
Contact Us
Contact us for more information

Jay Lewis
Associate
(780) 481-1144
201-5607 199 St Nw
Edmonton, Alberta T6M 0M8
(780) 481-2950
(780) 481-1144
