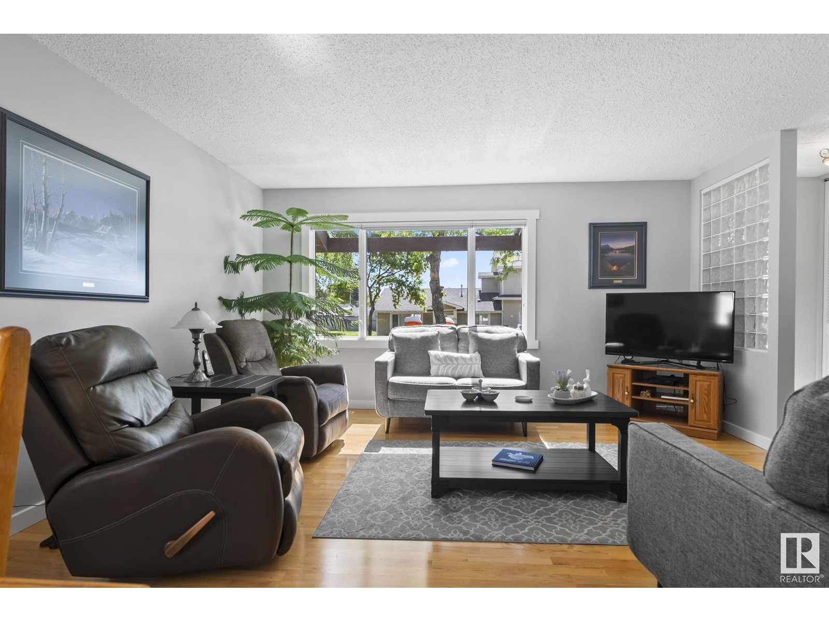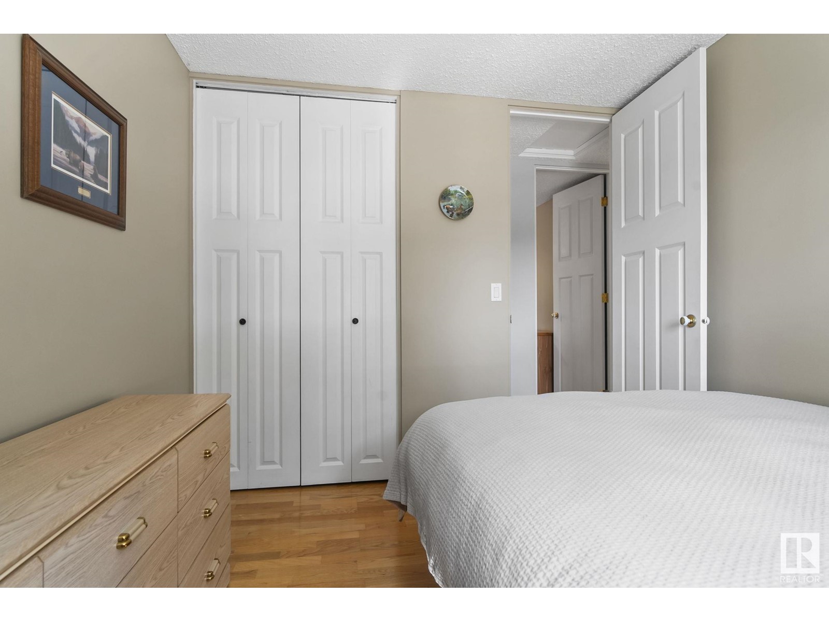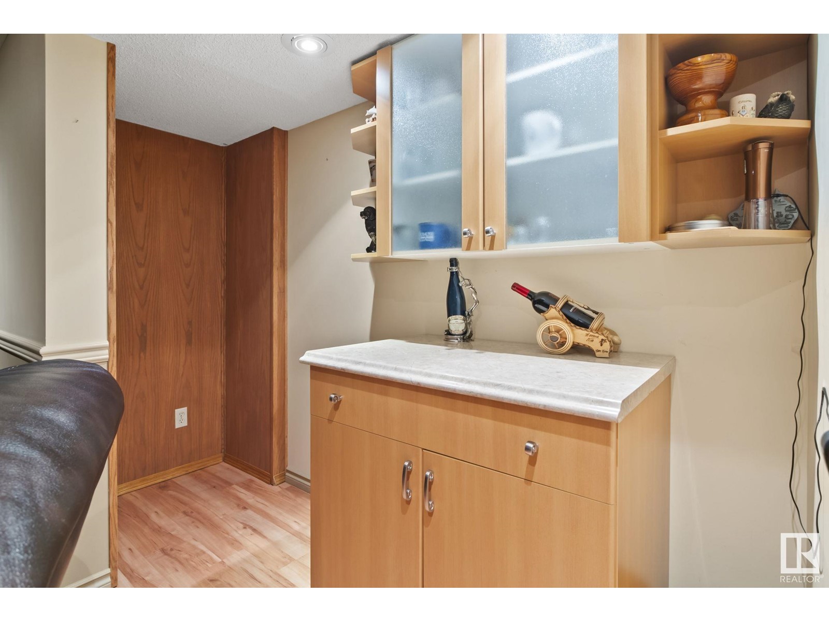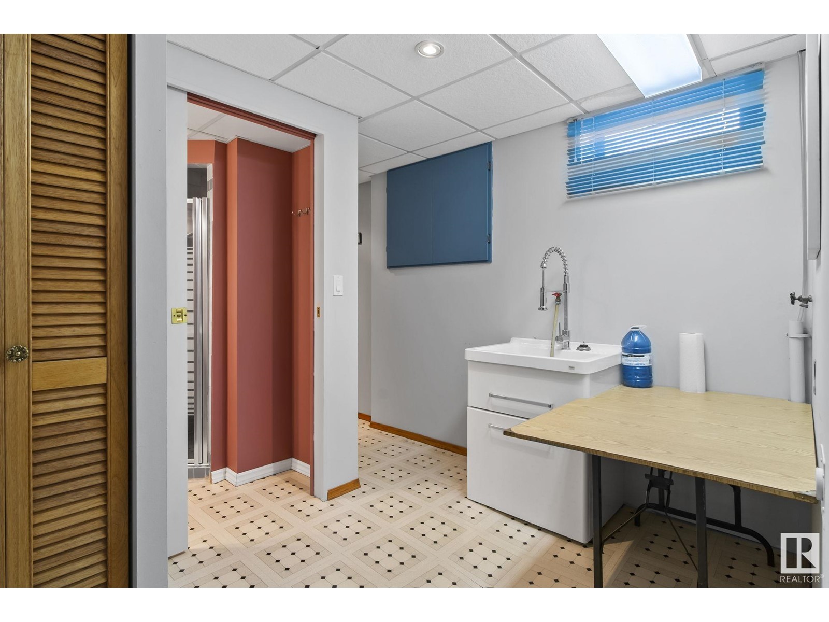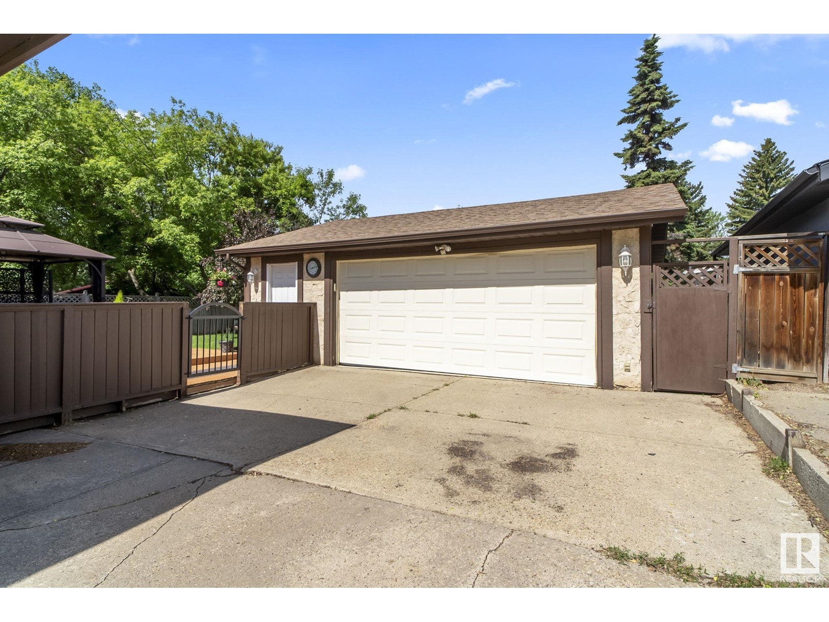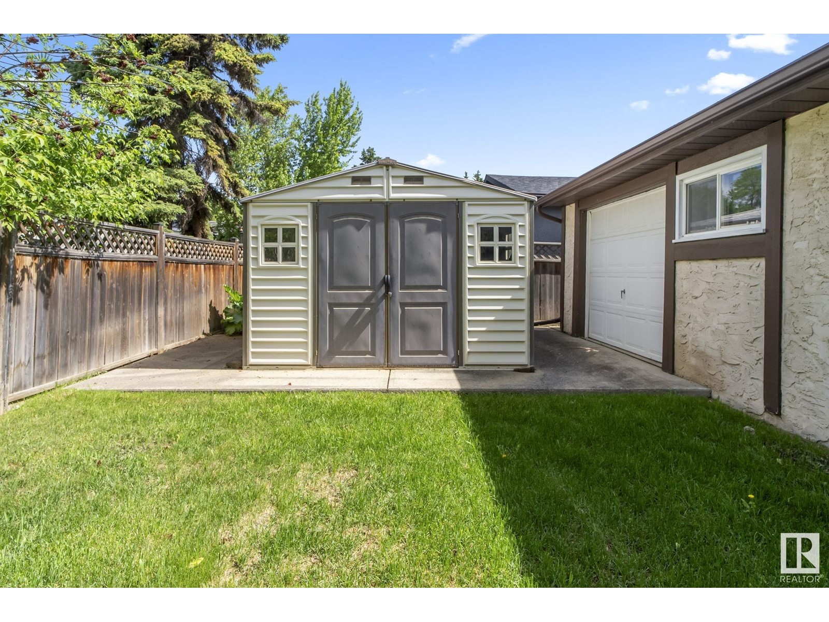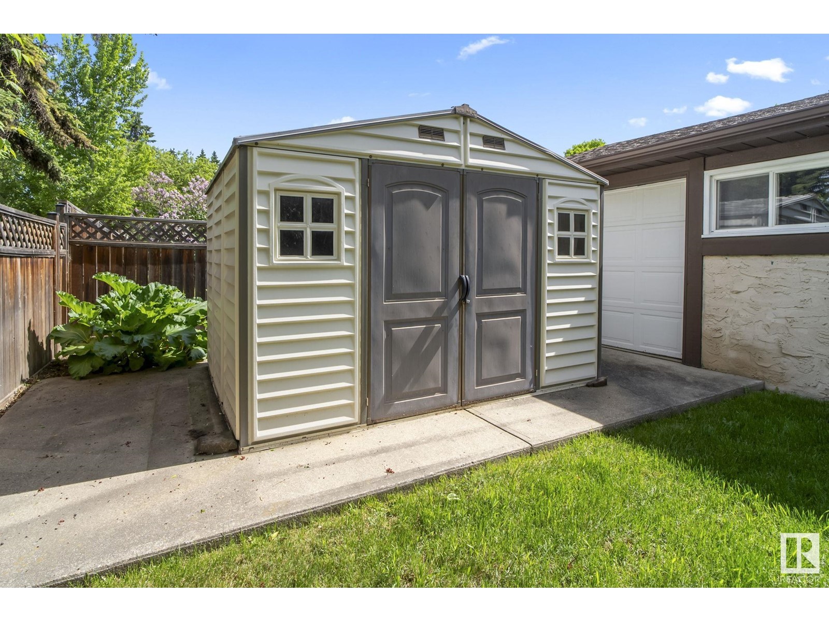49 St Vital Av St. Albert, Alberta T8N 1K7
$429,900
Meticulously maintained by the original owners, this 3 bed, 2.5 bath gem in Mission offers 1,149.59 sq ft of inviting living space with a fully finished basement. Nestled in one of St. Albert’s most desirable neighbourhoods, you're just minutes from downtown, beautiful walking trails, and the Sturgeon River. The large west-facing backyard is perfect for relaxing evenings and outdoor enjoyment. Numerous updates include new washer/dryer (2023), water tank (2023), furnace memory panel (2018), main floor bath reno (2023), composite deck (2020), new fence (2020), garage floor (2021), and exterior paint (2019). Roof and eavestroughs with a leaf filter system (2016, updated 2024) ensure peace of mind. Hunter Douglas blinds throughout complete this move-in-ready home. A rare find in a fantastic location! (id:61585)
Property Details
| MLS® Number | E4439246 |
| Property Type | Single Family |
| Neigbourhood | Mission (St. Albert) |
| Amenities Near By | Golf Course, Playground, Public Transit, Schools, Shopping |
| Features | See Remarks, Flat Site, No Back Lane, Level |
| Structure | Deck |
Building
| Bathroom Total | 3 |
| Bedrooms Total | 3 |
| Appliances | Dishwasher, Dryer, Refrigerator, Stove, Washer |
| Architectural Style | Bungalow |
| Basement Development | Finished |
| Basement Type | Full (finished) |
| Constructed Date | 1972 |
| Construction Style Attachment | Detached |
| Half Bath Total | 1 |
| Heating Type | Forced Air |
| Stories Total | 1 |
| Size Interior | 1,150 Ft2 |
| Type | House |
Parking
| Detached Garage | |
| R V |
Land
| Acreage | No |
| Fence Type | Fence |
| Land Amenities | Golf Course, Playground, Public Transit, Schools, Shopping |
Rooms
| Level | Type | Length | Width | Dimensions |
|---|---|---|---|---|
| Basement | Family Room | 11.63 m | 7 m | 11.63 m x 7 m |
| Basement | Cold Room | 3.22 m | 3.98 m | 3.22 m x 3.98 m |
| Main Level | Living Room | 4.17 m | 5.77 m | 4.17 m x 5.77 m |
| Main Level | Dining Room | 3.04 m | 2.83 m | 3.04 m x 2.83 m |
| Main Level | Kitchen | 4.16 m | 3.94 m | 4.16 m x 3.94 m |
| Main Level | Primary Bedroom | 4.04 m | 3.39 m | 4.04 m x 3.39 m |
| Main Level | Bedroom 2 | 3.12 m | 2.74 m | 3.12 m x 2.74 m |
| Main Level | Bedroom 3 | 3.12 m | 2.52 m | 3.12 m x 2.52 m |
Contact Us
Contact us for more information
Jaclyn Baillie
Associate
www.exclusiveedmonton.com/
201-10555 172 St Nw
Edmonton, Alberta T5S 1P1
(780) 483-2122
(780) 488-0966



