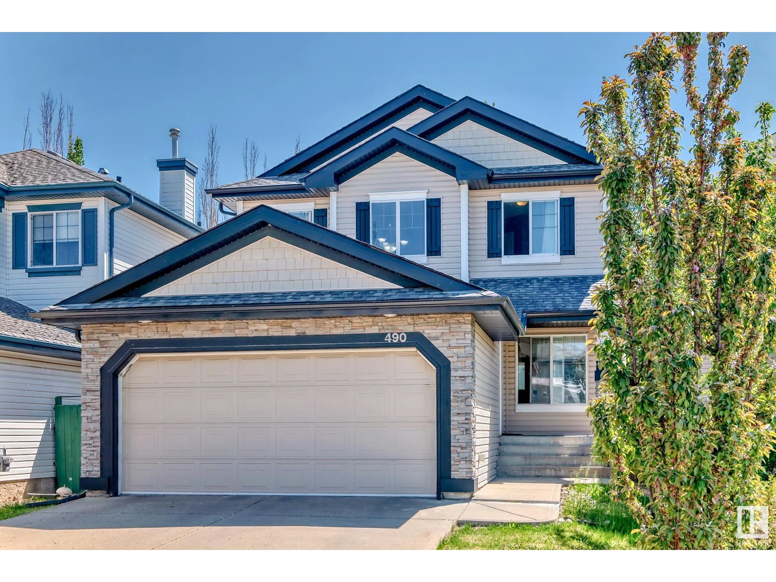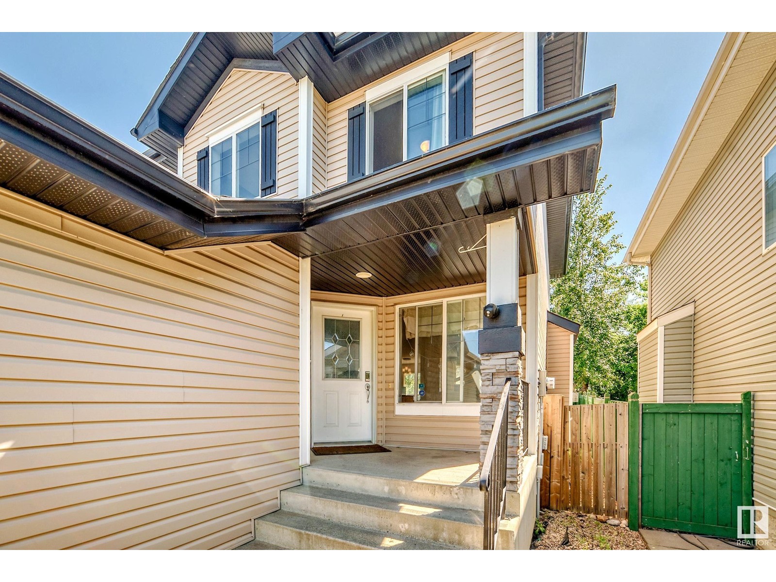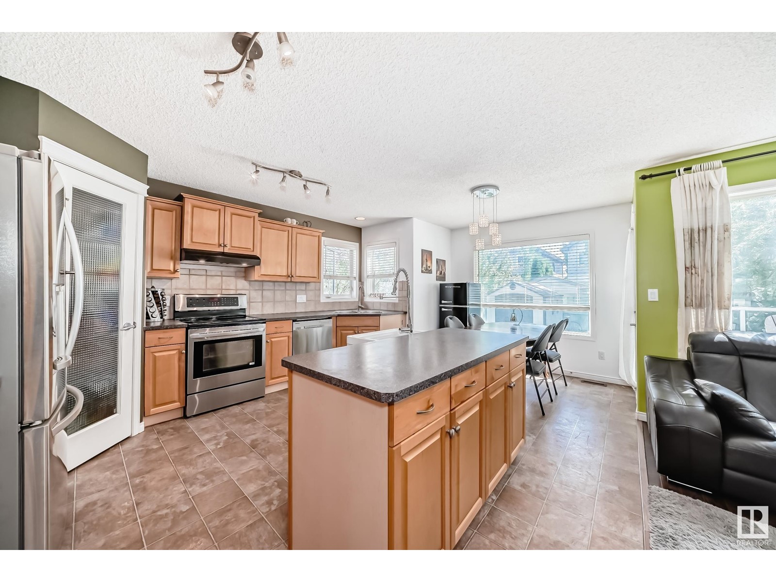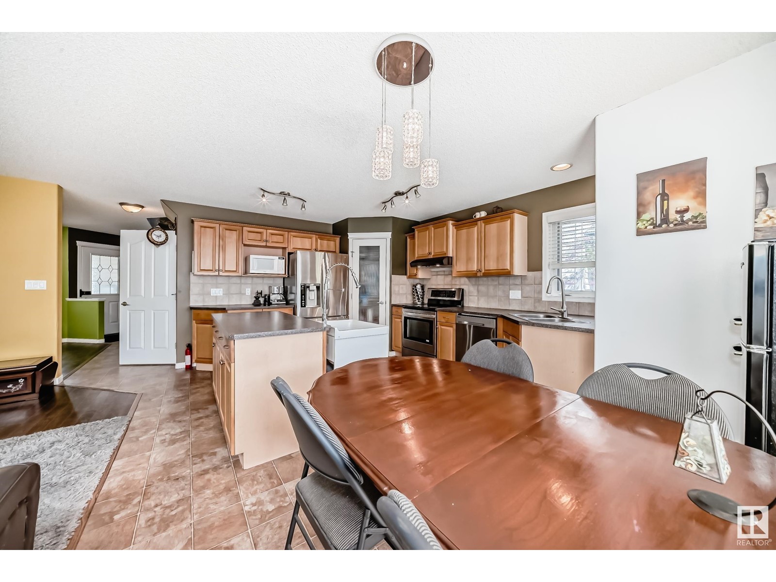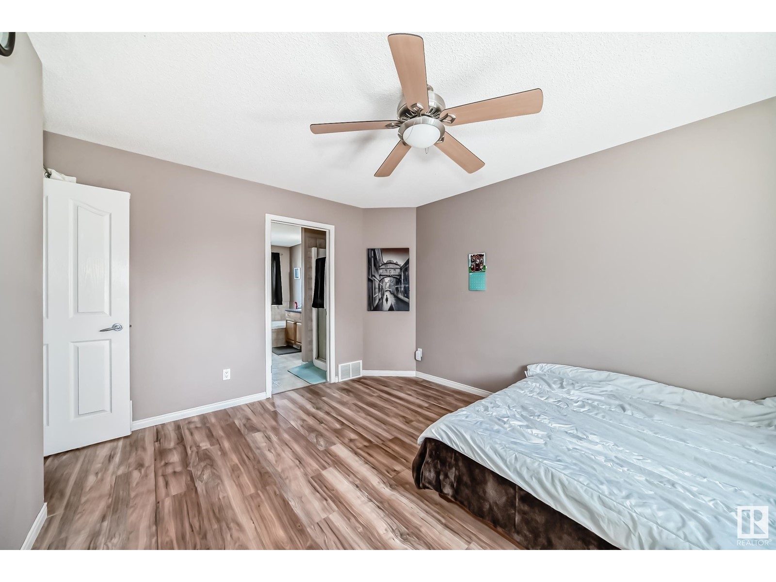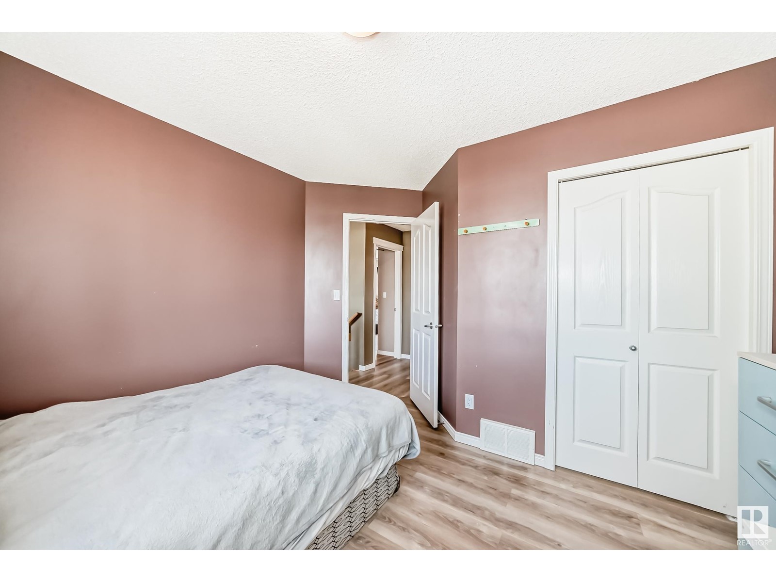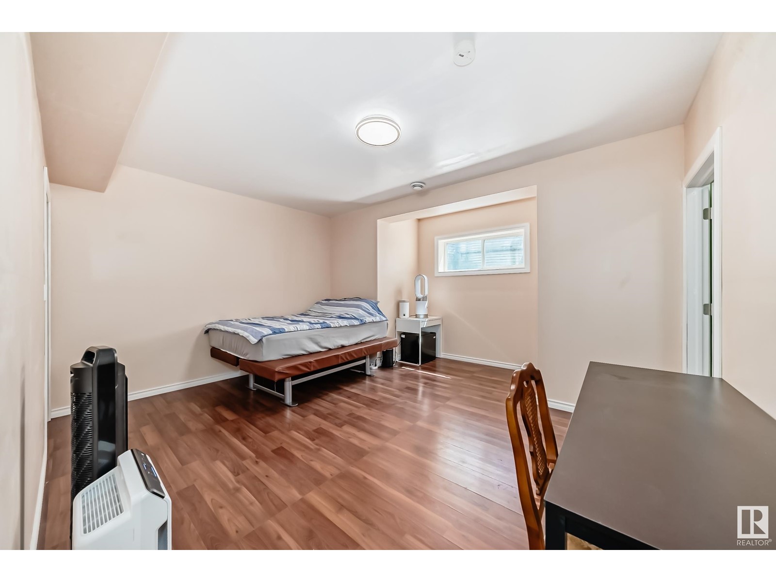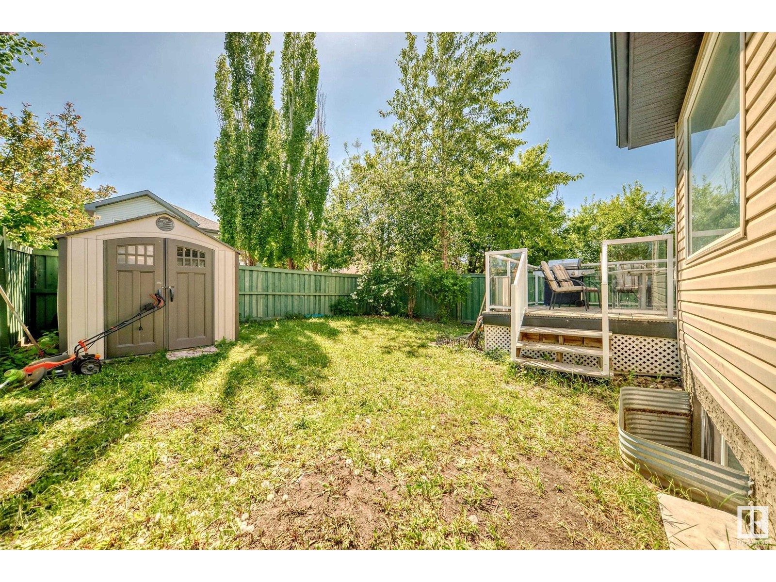490 Hunters Gr Nw Nw Edmonton, Alberta T6R 3C3
$499,000
Located in the quiet, family-friendly neighborhood of Haddow, this well-maintained two-storey home is ideal for both families and investors. The open-to-below foyer creates a spacious and welcoming entry. This carpet-free home offers low-maintenance living. The cozy living room features a fireplace and large south-facing windows that fill the space with natural light. The main floor also includes a dining area and convenient laundry room. Upstairs, the primary bedroom features an ensuite bathroom, and two more well-sized bedrooms offer comfort for family or guests. The fully finished basement includes a bedroom with its own bathroom, a living area, and cabinets with a small sink—perfect for guests. Enjoy the sunny south-facing backyard, great for outdoor living. With easy access to Terwillegar Drive and Anthony Henday, this home offers comfort and convenience. (id:61585)
Property Details
| MLS® Number | E4439359 |
| Property Type | Single Family |
| Neigbourhood | Haddow |
| Amenities Near By | Playground, Public Transit, Schools, Shopping |
| Features | Closet Organizers, No Animal Home, No Smoking Home |
| Parking Space Total | 6 |
| Structure | Deck |
Building
| Bathroom Total | 4 |
| Bedrooms Total | 4 |
| Amenities | Vinyl Windows |
| Appliances | Dishwasher, Dryer, Garage Door Opener Remote(s), Garage Door Opener, Hood Fan, Refrigerator, Stove, Washer, Window Coverings |
| Basement Development | Finished |
| Basement Type | Full (finished) |
| Constructed Date | 2003 |
| Construction Style Attachment | Detached |
| Fire Protection | Smoke Detectors |
| Half Bath Total | 1 |
| Heating Type | Forced Air |
| Stories Total | 2 |
| Size Interior | 1,517 Ft2 |
| Type | House |
Parking
| Attached Garage |
Land
| Acreage | No |
| Fence Type | Fence |
| Land Amenities | Playground, Public Transit, Schools, Shopping |
| Size Irregular | 353.57 |
| Size Total | 353.57 M2 |
| Size Total Text | 353.57 M2 |
Rooms
| Level | Type | Length | Width | Dimensions |
|---|---|---|---|---|
| Basement | Bedroom 4 | 4.70*3.83 | ||
| Basement | Games Room | 4.68*3.69 | ||
| Main Level | Living Room | 4.41*3.64 | ||
| Main Level | Dining Room | 2.79*3.49 | ||
| Main Level | Kitchen | 3.96*4.93 | ||
| Upper Level | Primary Bedroom | 3.33*4.36 | ||
| Upper Level | Bedroom 2 | 3.36*2.72 | ||
| Upper Level | Bedroom 3 | 3.29*2.74 |
Contact Us
Contact us for more information
Boyeon Park
Associate
(780) 705-5392
201-11823 114 Ave Nw
Edmonton, Alberta T5G 2Y6
(780) 705-5393
(780) 705-5392
www.liveinitia.ca/
