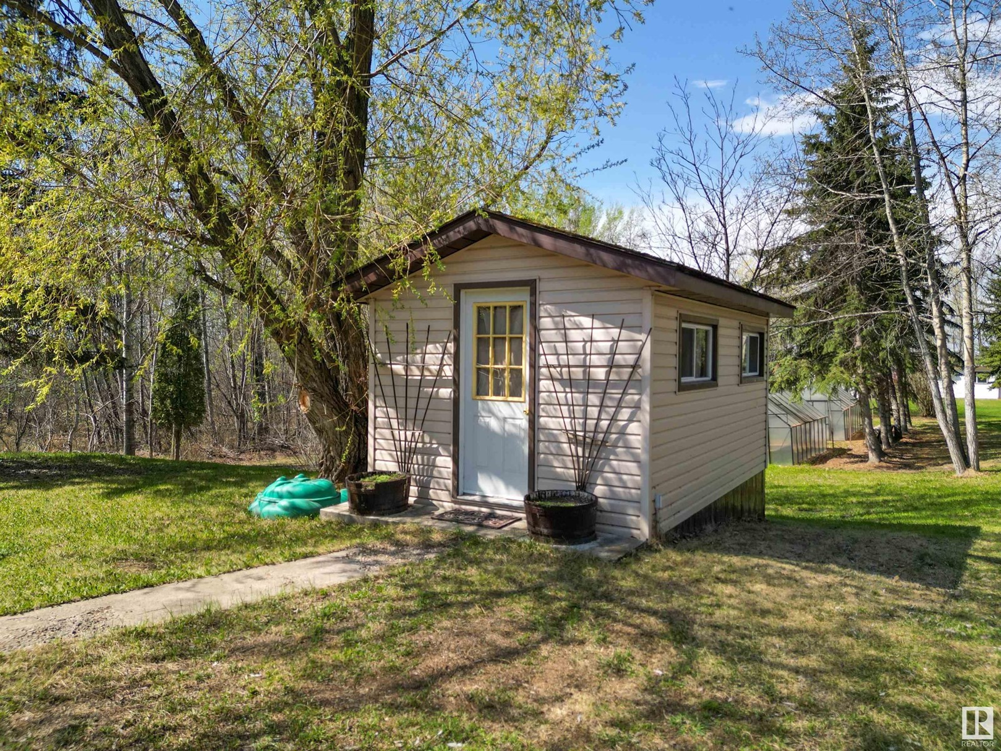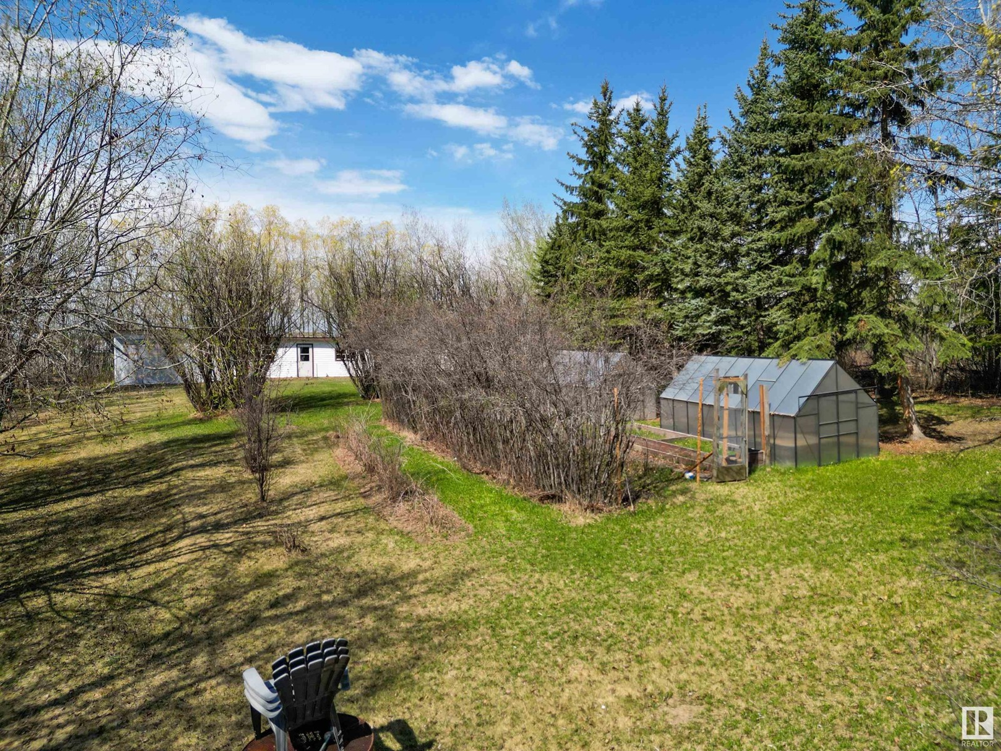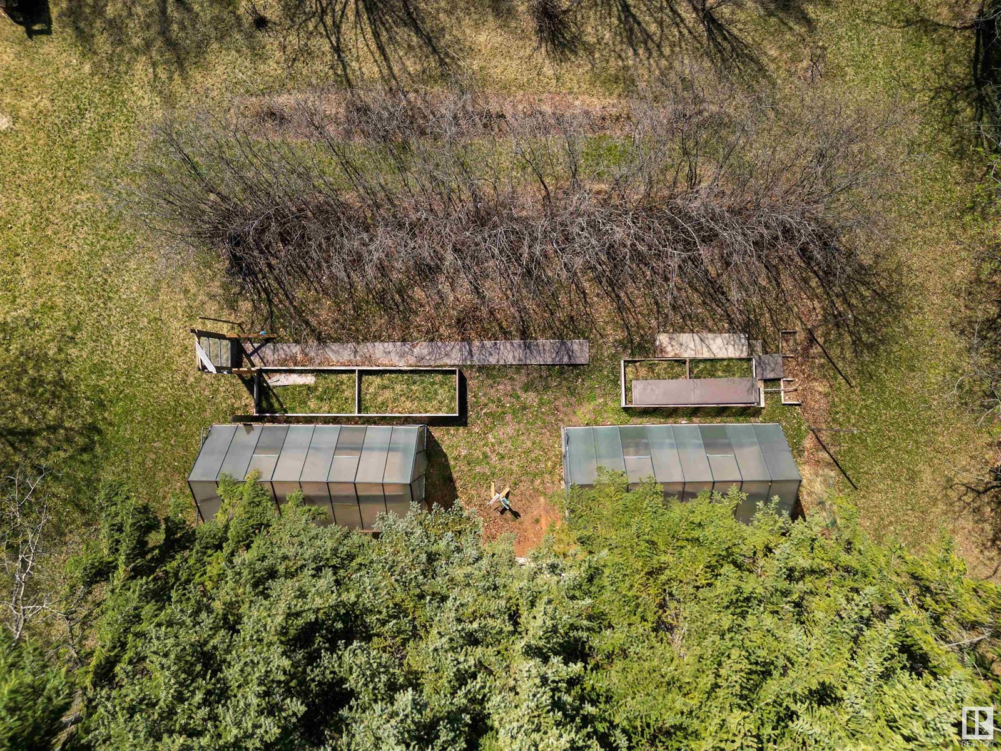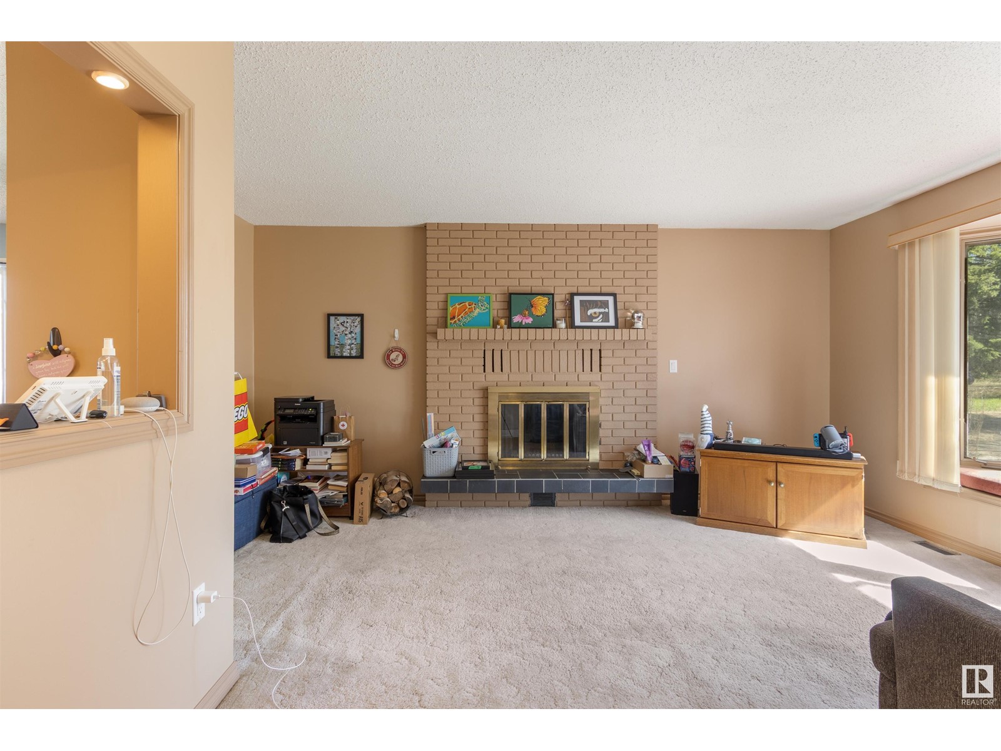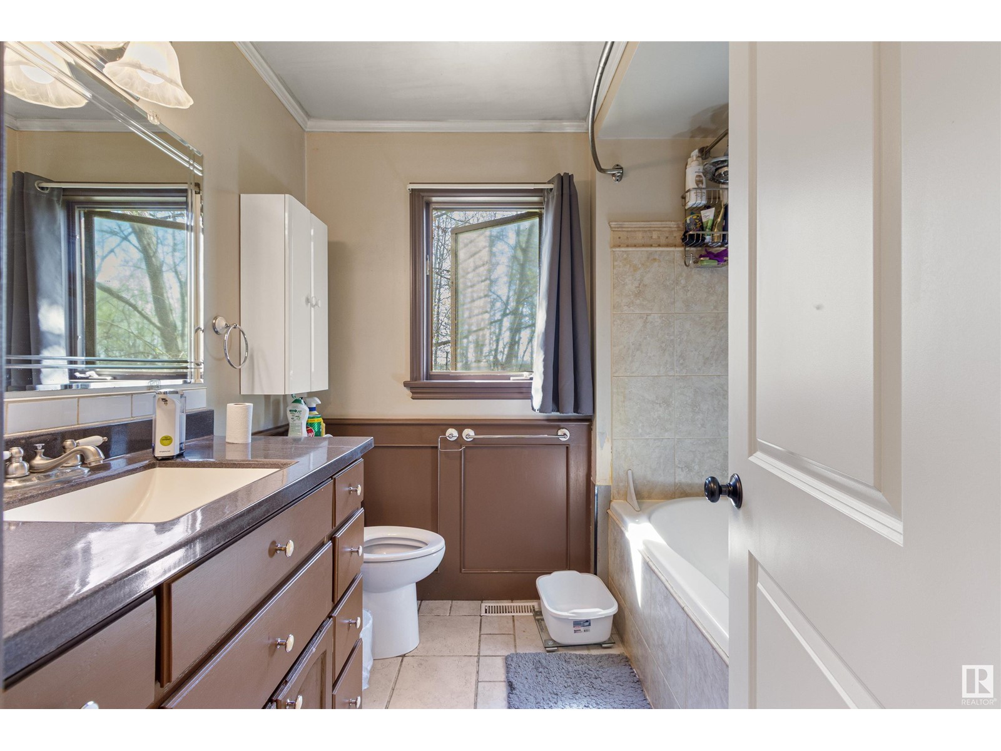4902 50 St Rural Brazeau County, Alberta T0C 1W0
$330,000
Charming 2-Bedroom Bungalow situated on 2.07 Acres in Lindale, AB! Discover this adorable 2-bedroom, 1-bathroom bungalow nestled on a beautifully landscaped 2.07 acre lot! Partially treed for added privacy and serenity, including Saskatoon & Raspberry bushes & a West facing 20x12 ft composite deck! Inside the home you will find a wood burning fire place, new kitchen appliances PLUS an abundance of storage closets and even more storage in the partial basement that holds the utility room and a cold storage room! Located in the peaceful community of Lindale, this home is set on a solid concrete crawl space and offers a perfect blend of comfort and country living. Enjoy a variety of outbuildings including two greenhouses, a finished single detached garage with workshop space, a cozy guest house, two large storage sheds, and a sea can for additional storage! Whether you're looking to garden, host guests, or simply enjoy the outdoors, this property offers endless possibilities. (id:61585)
Property Details
| MLS® Number | E4434542 |
| Property Type | Single Family |
| Neigbourhood | Lindale |
| Amenities Near By | Golf Course |
| Features | See Remarks, No Back Lane |
| Structure | Deck, Fire Pit, Greenhouse |
Building
| Bathroom Total | 1 |
| Bedrooms Total | 2 |
| Appliances | Dishwasher, Dryer, Garage Door Opener Remote(s), Garage Door Opener, Microwave Range Hood Combo, Refrigerator, Storage Shed, Stove, Washer |
| Architectural Style | Bungalow |
| Basement Development | Other, See Remarks |
| Basement Type | See Remarks (other, See Remarks) |
| Constructed Date | 1985 |
| Construction Style Attachment | Detached |
| Fireplace Fuel | Wood |
| Fireplace Present | Yes |
| Fireplace Type | Unknown |
| Heating Type | Forced Air |
| Stories Total | 1 |
| Size Interior | 1,143 Ft2 |
| Type | House |
Parking
| Detached Garage |
Land
| Acreage | Yes |
| Fence Type | Fence |
| Land Amenities | Golf Course |
| Size Irregular | 2.07 |
| Size Total | 2.07 Ac |
| Size Total Text | 2.07 Ac |
Rooms
| Level | Type | Length | Width | Dimensions |
|---|---|---|---|---|
| Main Level | Living Room | 16'11" x 15'2 | ||
| Main Level | Dining Room | 15' x 8' | ||
| Main Level | Kitchen | 15'4" x 8'3" | ||
| Main Level | Primary Bedroom | 13'4" x 10'6" | ||
| Main Level | Bedroom 2 | 9'4" x 9'9" | ||
| Main Level | Laundry Room | 9'8" x 8'2" |
Contact Us
Contact us for more information

Danette E. Kohut
Associate
Box 6084
Drayton Valley, Alberta T7A 1R6
(780) 542-3223
(780) 542-7727
www.century21.ca/hipointrealty






















