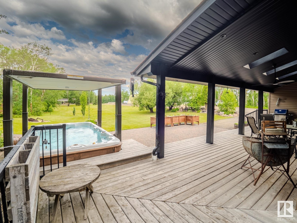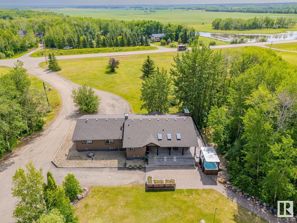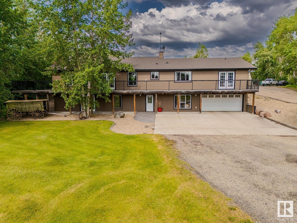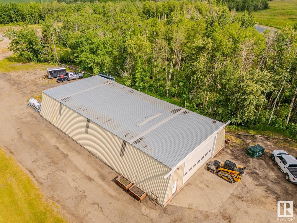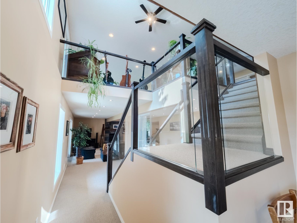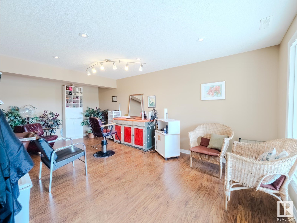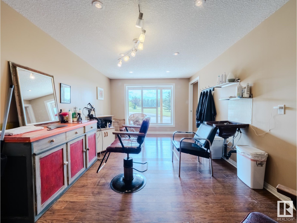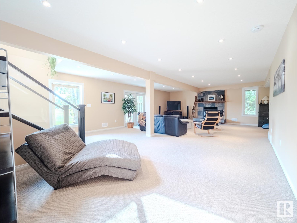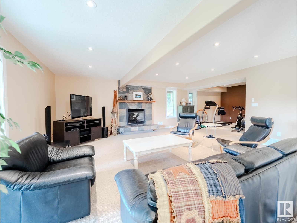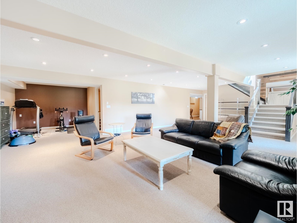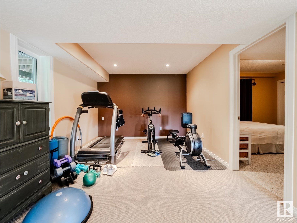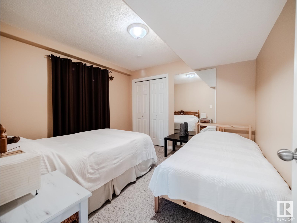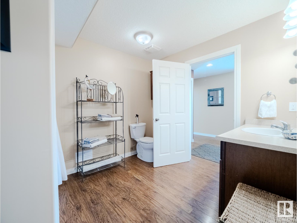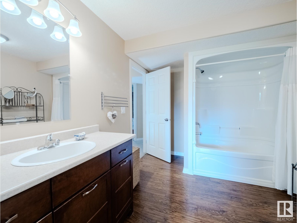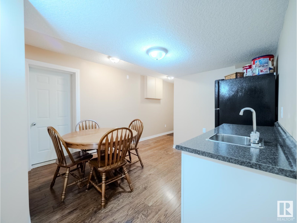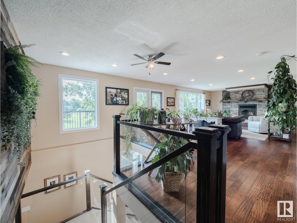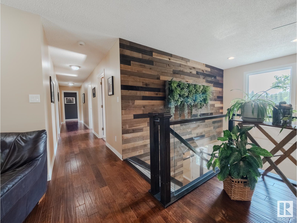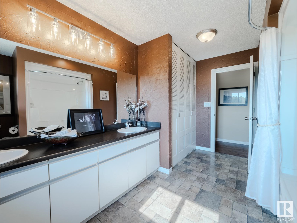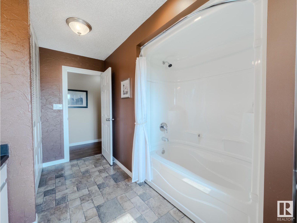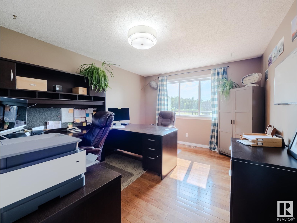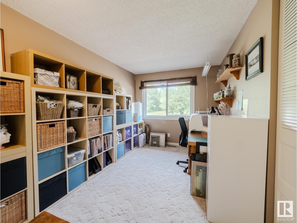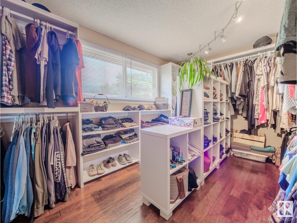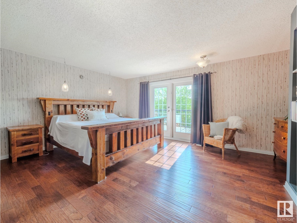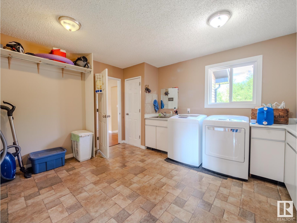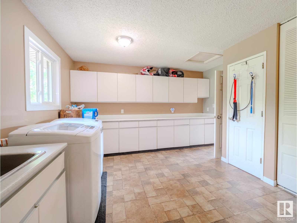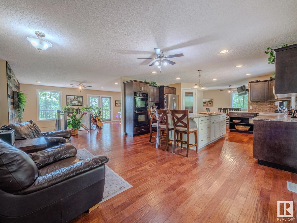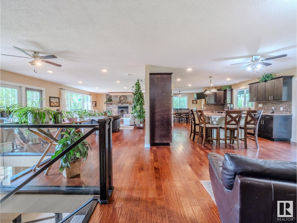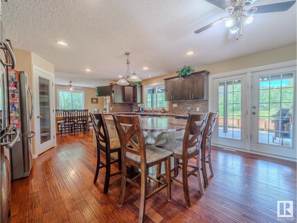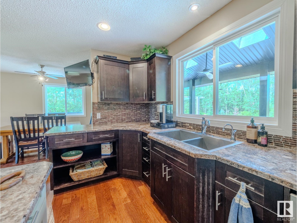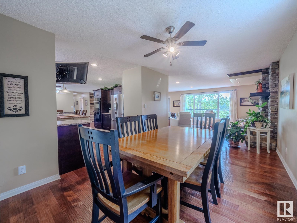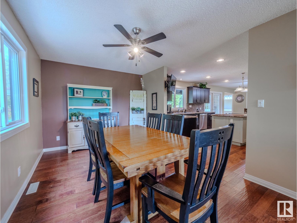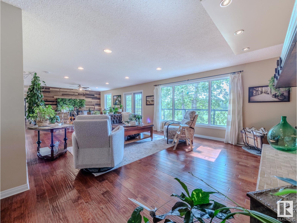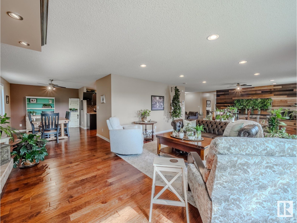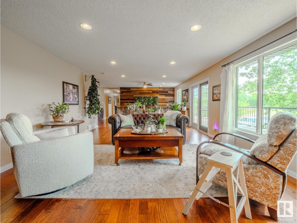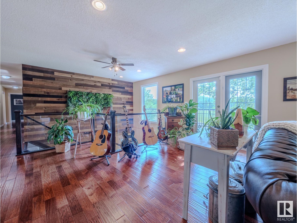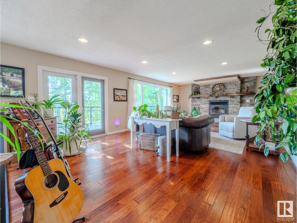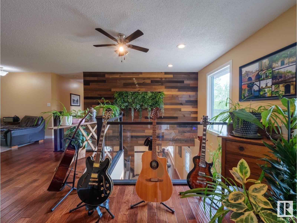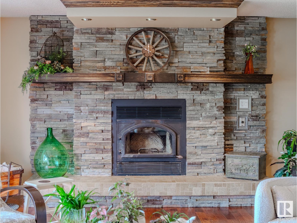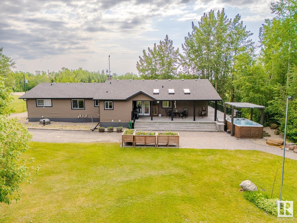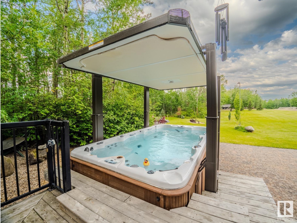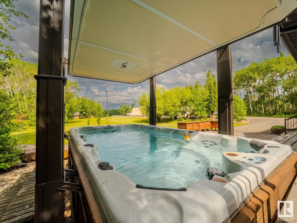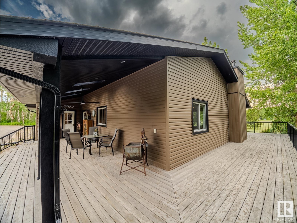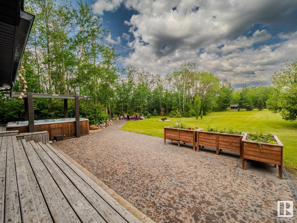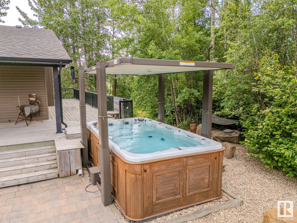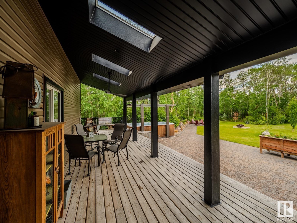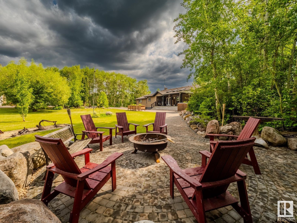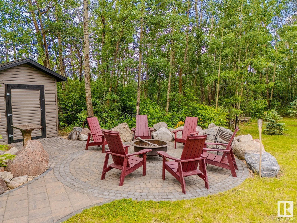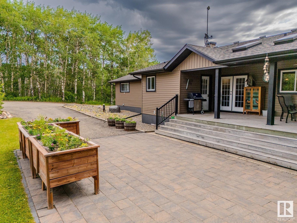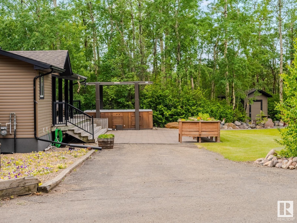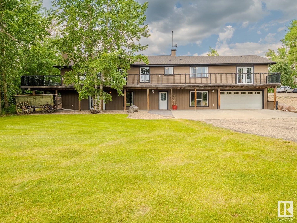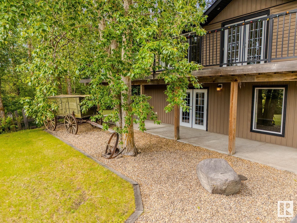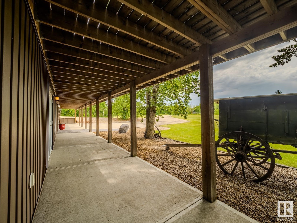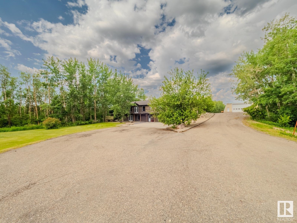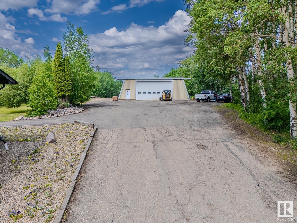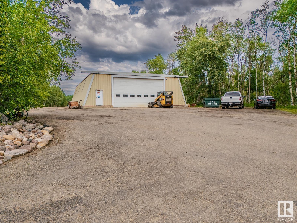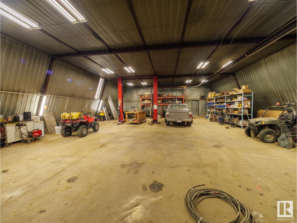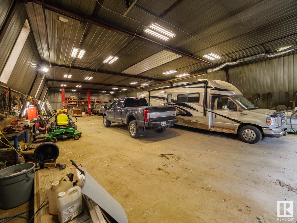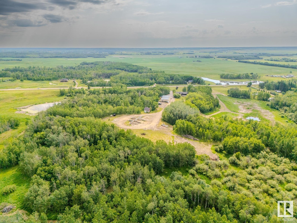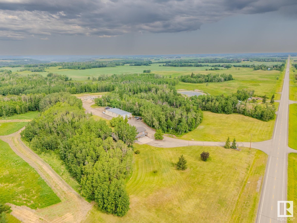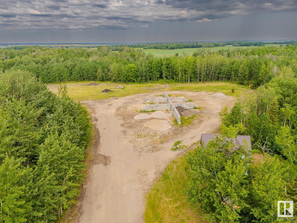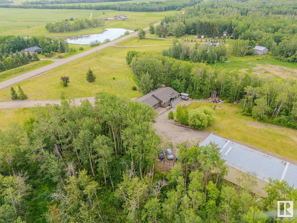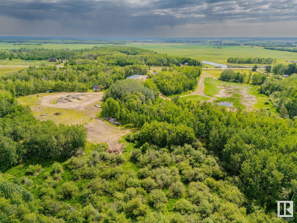6 Bedroom
4 Bathroom
2,562 ft2
Bungalow
Fireplace
Outdoor Pool
Forced Air
Acreage
$1,595,500
Incredible opportunity to own 74 acres with a completely renovated 2562 sq ft walkout bungalow and fully finished basement. Ideal for running a business from home, this property features a 50’x100’ heated shop with car lift, power rail for equipment, and 25 KVA power. The 6-bedroom, 4-bath home includes a massive island kitchen with built-ins, huge living and family rooms, wood & gas fireplaces, and a luxurious primary suite with a custom tiled shower and walk-in closet the size of a bedroom. Enjoy the wraparound deck—covered at the back with skylights—a 14’x8’ swim spa with motorized cover, paving stone patio, and fire pit area. The oversized heated garage is 21’x32’. All roads—right to the house and shop—are 100% paved. Extras include a massive main floor laundry, 3200-gal cistern plus a 12 GPM well, newer septic, a 20x20 cabin, garden shed, groomed walking trails, and gorgeous treed privacy. Fully redone in 2012—this is truly a one-of-a-kind live/work acreage! (id:61585)
Property Details
|
MLS® Number
|
E4447800 |
|
Property Type
|
Single Family |
|
Features
|
Hillside, Private Setting, Treed, Rolling, No Smoking Home, Agriculture |
|
Pool Type
|
Outdoor Pool |
|
Structure
|
Deck, Porch, Patio(s) |
Building
|
Bathroom Total
|
4 |
|
Bedrooms Total
|
6 |
|
Appliances
|
Alarm System, Dishwasher, Dryer, Storage Shed, Stove, Washer, Window Coverings, See Remarks, Refrigerator |
|
Architectural Style
|
Bungalow |
|
Basement Development
|
Finished |
|
Basement Type
|
Full (finished) |
|
Constructed Date
|
1977 |
|
Construction Style Attachment
|
Detached |
|
Fireplace Fuel
|
Wood |
|
Fireplace Present
|
Yes |
|
Fireplace Type
|
Unknown |
|
Half Bath Total
|
1 |
|
Heating Type
|
Forced Air |
|
Stories Total
|
1 |
|
Size Interior
|
2,562 Ft2 |
|
Type
|
House |
Parking
|
Attached Garage
|
|
|
Heated Garage
|
|
|
Oversize
|
|
|
R V
|
|
Land
|
Acreage
|
Yes |
|
Size Irregular
|
74.08 |
|
Size Total
|
74.08 Ac |
|
Size Total Text
|
74.08 Ac |
Rooms
| Level |
Type |
Length |
Width |
Dimensions |
|
Basement |
Family Room |
|
|
Measurements not available |
|
Basement |
Bedroom 4 |
|
|
Measurements not available |
|
Basement |
Bedroom 5 |
|
|
Measurements not available |
|
Basement |
Bedroom 6 |
|
|
Measurements not available |
|
Main Level |
Living Room |
|
|
Measurements not available |
|
Main Level |
Dining Room |
|
|
Measurements not available |
|
Main Level |
Kitchen |
|
|
Measurements not available |
|
Upper Level |
Primary Bedroom |
|
|
Measurements not available |
|
Upper Level |
Bedroom 2 |
|
|
Measurements not available |
|
Upper Level |
Bedroom 3 |
|
|
Measurements not available |
