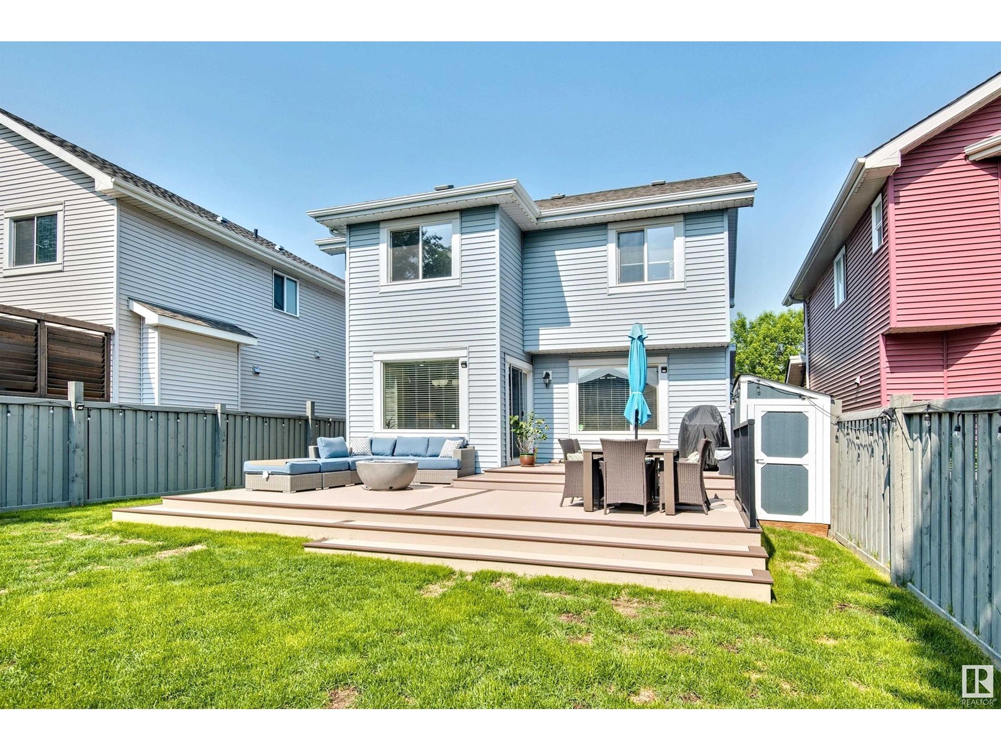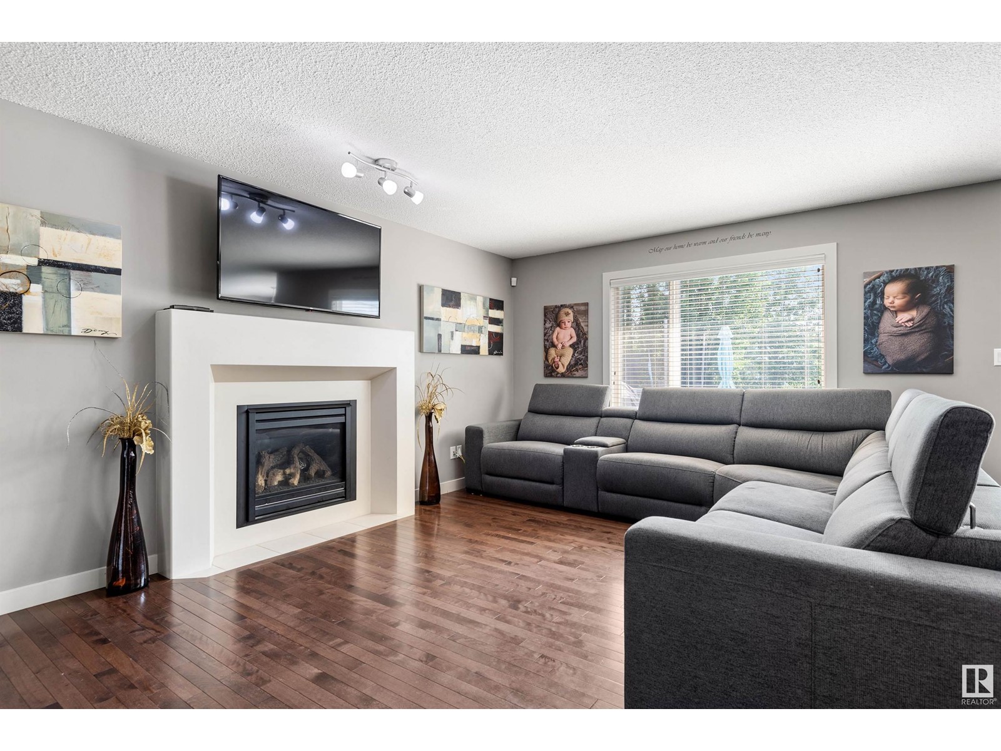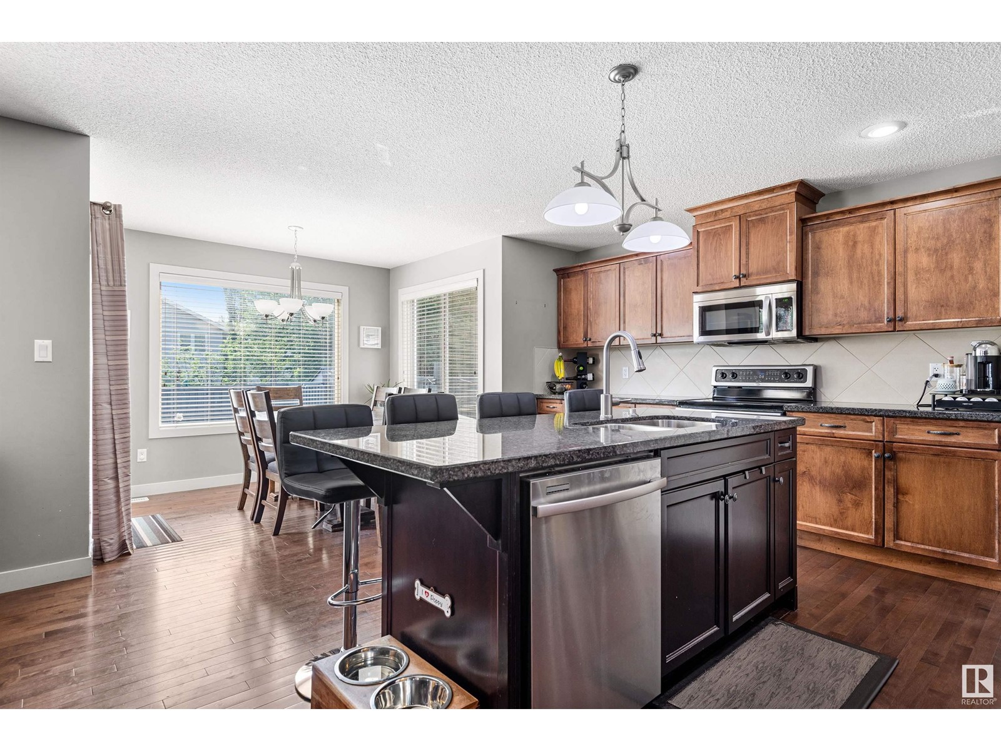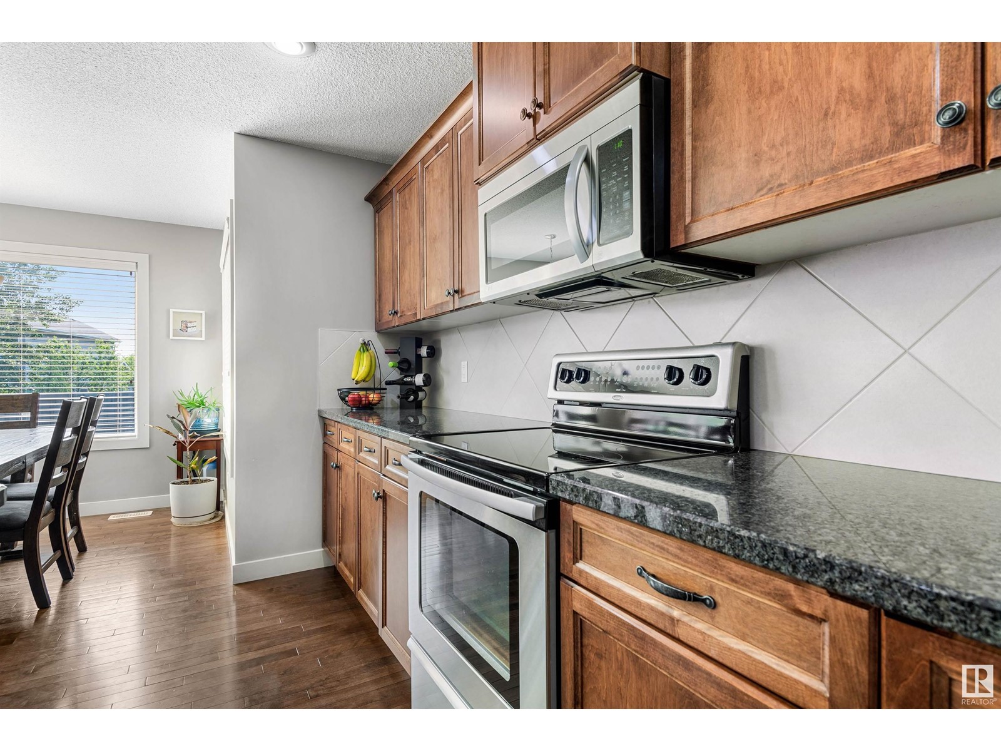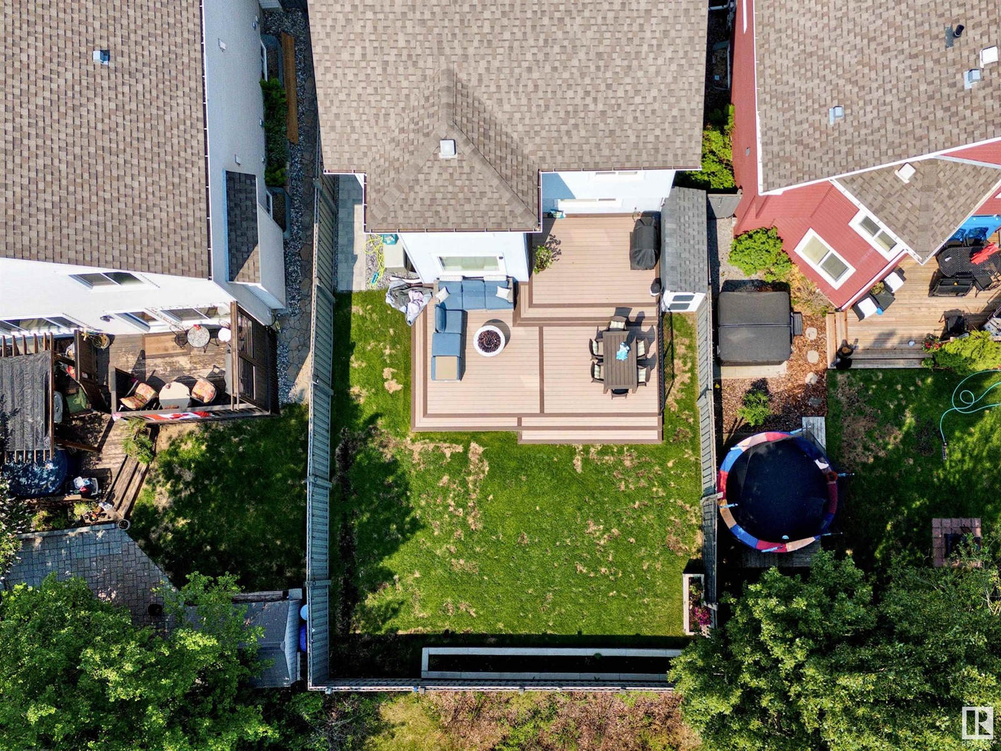4911 213 St Nw Edmonton, Alberta T6M 0G6
$559,000
Welcome to this Charming 1943 sq ft 2 storey located in Copperwood. This lovely home features a total of 4 bedrooms, 4 bathrooms, open concept main floor, fully finished basement, A/C, and so much more. The main floor features a wonderful sized living room is flooded with natural light through the large windows and features gas fireplace, beautiful maple kitchen with granite countertops and S/S appliances, large dining room with access to your back yard, mud room, main floor laundry an rounded off with a powder room. Upstairs features a massive bonus room, 3 bedrooms and 2 bathrooms. The primary suite is complete with a 5 piece ensuite and good sized walk in closet. The fully finished basement is great additional space with a bedroom, 4 piece bathroom, mini gym area and family room. With an East facing backyard enjoy the sun and relax on your 2 tier composite deck and enjoy the quietness with no rear neighbours, close to 2 K-9 schools, shopping and Cafe's. A value buy in prestigious Copperwood. (id:61585)
Property Details
| MLS® Number | E4440573 |
| Property Type | Single Family |
| Neigbourhood | The Hamptons |
| Amenities Near By | Playground, Public Transit, Schools, Shopping |
| Features | See Remarks, No Back Lane, No Smoking Home |
| Structure | Fire Pit |
Building
| Bathroom Total | 4 |
| Bedrooms Total | 4 |
| Appliances | Dishwasher, Dryer, Garage Door Opener Remote(s), Garage Door Opener, Microwave Range Hood Combo, Refrigerator, Storage Shed, Stove, Washer, Window Coverings |
| Basement Development | Finished |
| Basement Type | Full (finished) |
| Constructed Date | 2009 |
| Construction Style Attachment | Detached |
| Cooling Type | Central Air Conditioning |
| Fire Protection | Smoke Detectors |
| Half Bath Total | 1 |
| Heating Type | Forced Air |
| Stories Total | 2 |
| Size Interior | 1,934 Ft2 |
| Type | House |
Parking
| Attached Garage | |
| Oversize |
Land
| Acreage | No |
| Fence Type | Fence |
| Land Amenities | Playground, Public Transit, Schools, Shopping |
| Size Irregular | 407.94 |
| Size Total | 407.94 M2 |
| Size Total Text | 407.94 M2 |
Rooms
| Level | Type | Length | Width | Dimensions |
|---|---|---|---|---|
| Lower Level | Family Room | Measurements not available | ||
| Lower Level | Bedroom 4 | Measurements not available | ||
| Main Level | Living Room | Measurements not available | ||
| Main Level | Dining Room | Measurements not available | ||
| Main Level | Kitchen | Measurements not available | ||
| Main Level | Laundry Room | Measurements not available | ||
| Upper Level | Primary Bedroom | Measurements not available | ||
| Upper Level | Bedroom 2 | Measurements not available | ||
| Upper Level | Bedroom 3 | Measurements not available | ||
| Upper Level | Bonus Room | Measurements not available |
Contact Us
Contact us for more information
Eddy A. Jomha
Associate
(780) 450-6670
4107 99 St Nw
Edmonton, Alberta T6E 3N4
(780) 450-6300
(780) 450-6670




