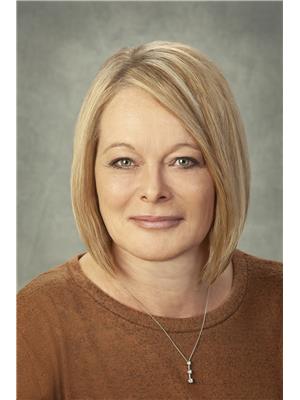4912 56 Av Lamont, Alberta T0B 2R0
$269,900
This home is a huge 1293sqft bungalow on a large pie lot in a cul-de-sac. The home features 3 bedrooms up PLUS another 3bedrooms down so can accommodate large families and is still affordable for home buyers! The home does require some finishing touches and TLC but the fruits of your labour will be nothing but pure equity! The home floorplan is pretty open concept with the kitchen, dining and living room joined at the front of the home and bedrooms and bathrooms at the back. The master has a nice sized closet and a 3 piece ensuite for the parents to retreat to at the end of a long day! The basement is pretty much complete with a huge rec room, laundry 2 piece bathroom, 3 bedrooms, cold storage and a bar area. The yard is amazing! There is so much room for the trampoline, pool, firepit and the massive playhouse is already waiting! There is even a nice exposed rock patio to enjoy the BBQ. There home does have a good sized attached single garage! This home is in a prime spot as well, close to everything!! (id:61585)
Property Details
| MLS® Number | E4444468 |
| Property Type | Single Family |
| Neigbourhood | Lamont |
| Amenities Near By | Playground, Schools, Shopping |
| Structure | Patio(s) |
Building
| Bathroom Total | 3 |
| Bedrooms Total | 6 |
| Appliances | Dishwasher, Microwave Range Hood Combo, Refrigerator, Stove |
| Architectural Style | Bungalow |
| Basement Development | Partially Finished |
| Basement Type | Full (partially Finished) |
| Constructed Date | 1978 |
| Construction Style Attachment | Detached |
| Fireplace Fuel | Wood |
| Fireplace Present | Yes |
| Fireplace Type | Woodstove |
| Half Bath Total | 1 |
| Heating Type | Forced Air |
| Stories Total | 1 |
| Size Interior | 1,294 Ft2 |
| Type | House |
Parking
| Attached Garage |
Land
| Acreage | No |
| Fence Type | Fence |
| Land Amenities | Playground, Schools, Shopping |
| Size Irregular | 704.21 |
| Size Total | 704.21 M2 |
| Size Total Text | 704.21 M2 |
Rooms
| Level | Type | Length | Width | Dimensions |
|---|---|---|---|---|
| Basement | Family Room | 8.64 m | 6.34 m | 8.64 m x 6.34 m |
| Basement | Bedroom 4 | 3.58 m | 3.65 m | 3.58 m x 3.65 m |
| Basement | Bedroom 5 | 3.57 m | 3.19 m | 3.57 m x 3.19 m |
| Basement | Bedroom 6 | 3.61 m | 3.12 m | 3.61 m x 3.12 m |
| Main Level | Living Room | 7.72 m | 3.45 m | 7.72 m x 3.45 m |
| Main Level | Dining Room | 3.8 m | 2.73 m | 3.8 m x 2.73 m |
| Main Level | Kitchen | 3.8 m | 4.39 m | 3.8 m x 4.39 m |
| Main Level | Primary Bedroom | 3.81 m | 3.42 m | 3.81 m x 3.42 m |
| Main Level | Bedroom 2 | 2.72 m | 3.38 m | 2.72 m x 3.38 m |
| Main Level | Bedroom 3 | 2.72 m | 3.35 m | 2.72 m x 3.35 m |
Contact Us
Contact us for more information
Amanda M. Crow
Associate
(780) 998-7400
www.amandacrow.ca/
317-10451 99 Ave
Fort Saskatchewan, Alberta T8L 0V6
(780) 998-7801
(780) 431-5624

Michelle Hansen
Associate
(780) 998-7400
317-10451 99 Ave
Fort Saskatchewan, Alberta T8L 0V6
(780) 998-7801
(780) 431-5624

Benita Khan
Associate
www.youtube.com/embed/6laswpNVYlg
benitakhan.com/
www.facebook.com/benita.khan/
www.linkedin.com/in/benitakhanrealty/
www.instagram.com/benita.khan
www.youtube.com/@BenitaKhanRealty
317-10451 99 Ave
Fort Saskatchewan, Alberta T8L 0V6
(780) 998-7801
(780) 431-5624







































































