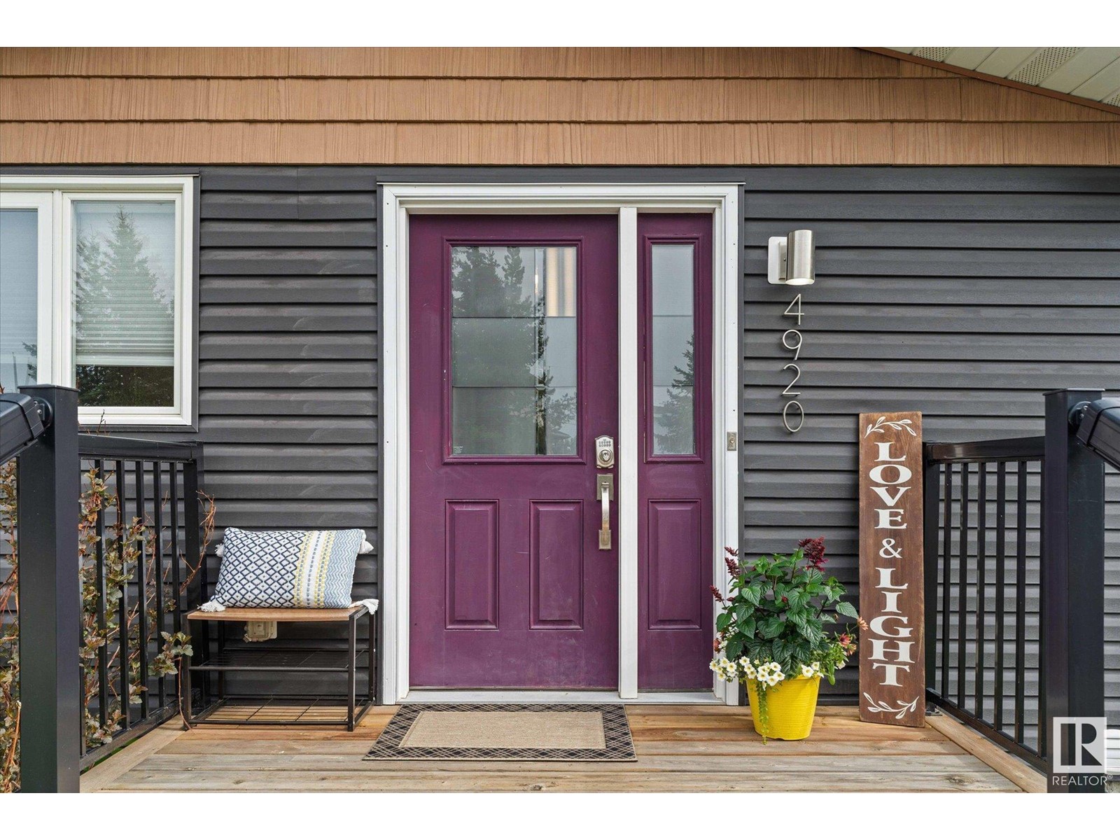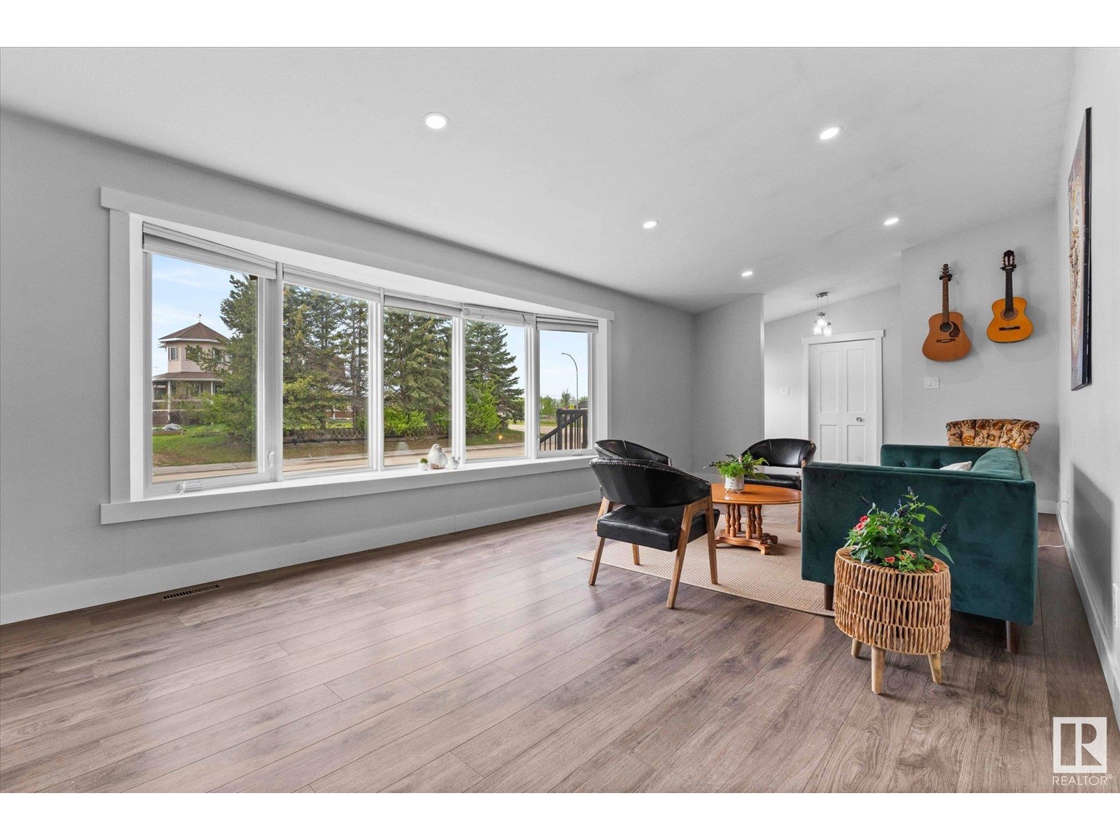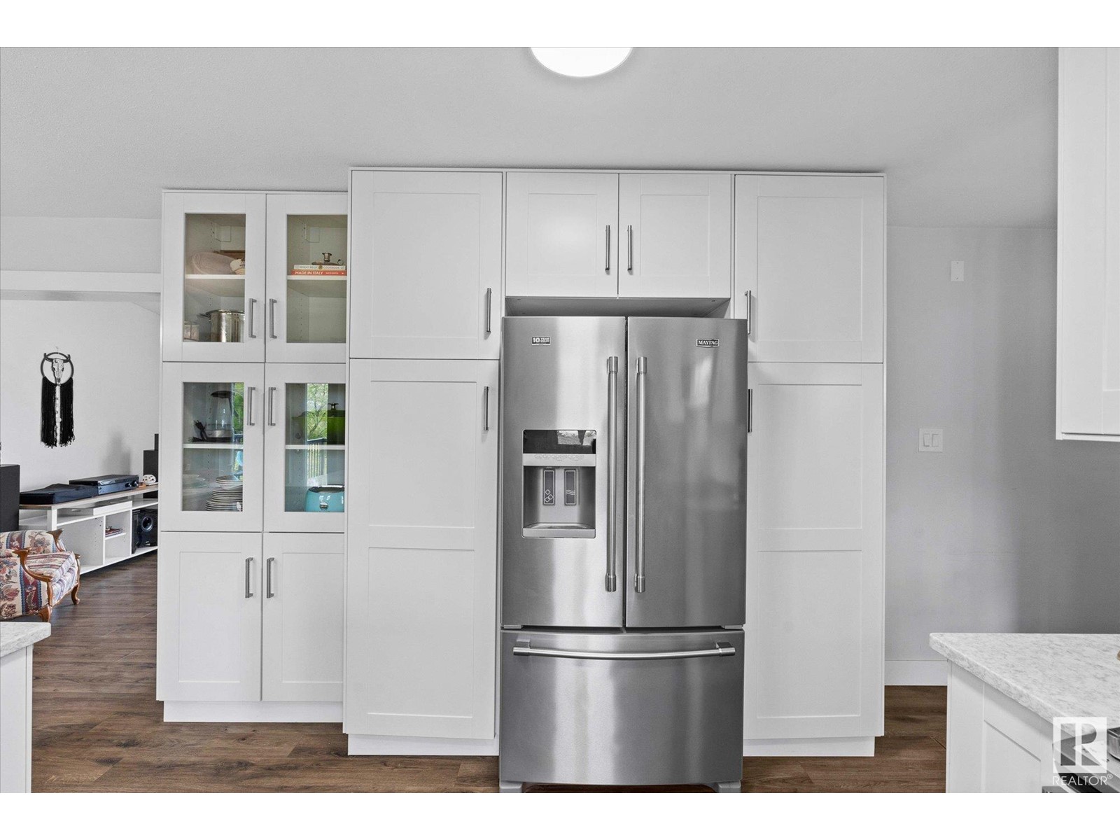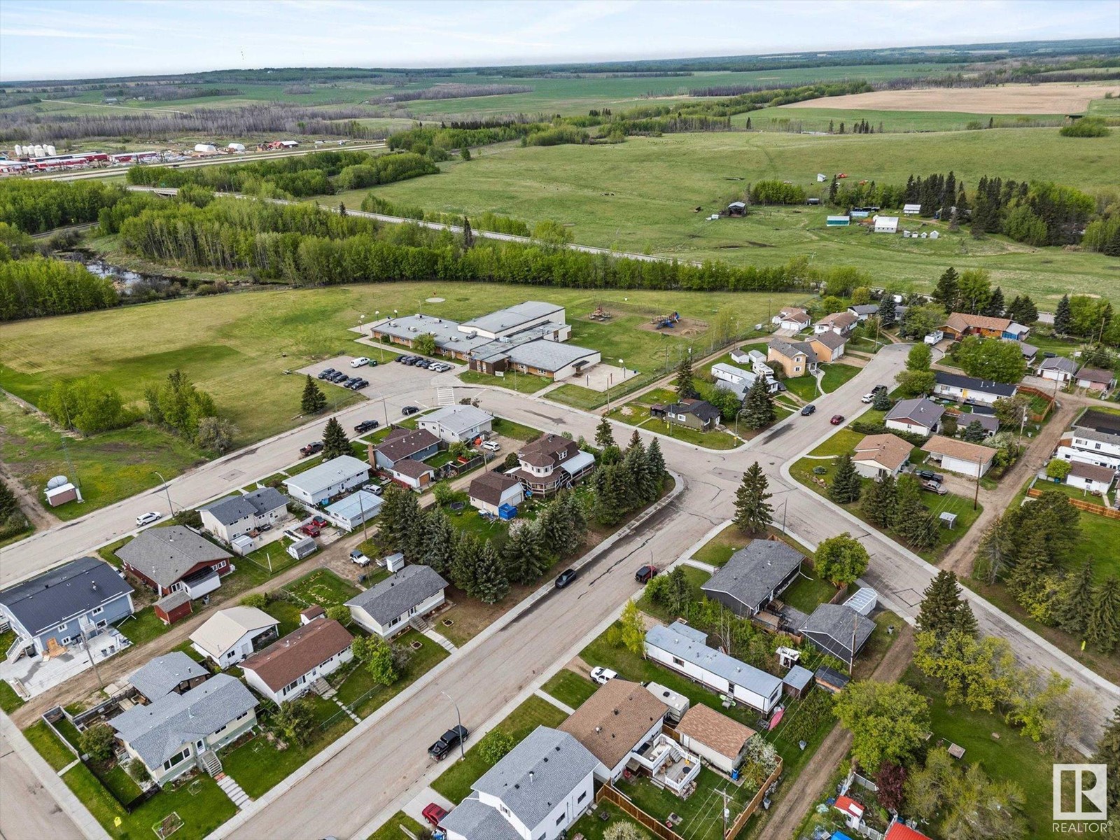4920 47 Av Evansburg, Alberta T0E 0T0
$372,000
This family home is filled with sunlight and provides 2800 square feet of space for everyone. You'll immediately be welcomed into a large family room that wraps into an eating area with deck access. The beautiful kitchen offers an inviting space to enjoy many meals with family and friends, inside or outside. Notice that the main level also offers a sunny laundry room and provides three bedrooms. The primary bedroom has a two-piece ensuite with plenty of storage space in the vanity. The lower level has a few options that are flexible for your needs. A great space for your family that includes two more large bedrooms, a cozy family room, a four-piece bath, storage, and flex spaces. Or, with the separate entrance and roughed-in laundry area, there's in-law suite potential. Good news, the newly built Murphy Bed is also included. The detached double-car garage is drywalled and heated. A Provincial Park is minutes away and offers many activities, including famous Pembina River rafting. Live your best life here! (id:61585)
Property Details
| MLS® Number | E4437979 |
| Property Type | Single Family |
| Neigbourhood | Evansburg |
| Amenities Near By | Playground, Schools, Shopping |
| Features | Corner Site, Flat Site, No Smoking Home |
| Structure | Deck |
Building
| Bathroom Total | 3 |
| Bedrooms Total | 5 |
| Appliances | Dishwasher, Dryer, Garage Door Opener Remote(s), Microwave Range Hood Combo, Refrigerator, Stove, Washer, Window Coverings |
| Architectural Style | Bungalow |
| Basement Development | Finished |
| Basement Features | Walk Out |
| Basement Type | Full (finished) |
| Constructed Date | 1977 |
| Construction Style Attachment | Detached |
| Half Bath Total | 1 |
| Heating Type | Forced Air |
| Stories Total | 1 |
| Size Interior | 1,429 Ft2 |
| Type | House |
Parking
| Detached Garage | |
| Heated Garage | |
| Parking Pad |
Land
| Acreage | No |
| Fence Type | Fence |
| Land Amenities | Playground, Schools, Shopping |
Rooms
| Level | Type | Length | Width | Dimensions |
|---|---|---|---|---|
| Lower Level | Family Room | Measurements not available | ||
| Lower Level | Bedroom 4 | Measurements not available | ||
| Lower Level | Bedroom 5 | Measurements not available | ||
| Main Level | Living Room | Measurements not available | ||
| Main Level | Dining Room | Measurements not available | ||
| Main Level | Kitchen | Measurements not available | ||
| Main Level | Primary Bedroom | Measurements not available | ||
| Main Level | Bedroom 2 | Measurements not available | ||
| Main Level | Bedroom 3 | Measurements not available | ||
| Main Level | Laundry Room | Measurements not available |
Contact Us
Contact us for more information
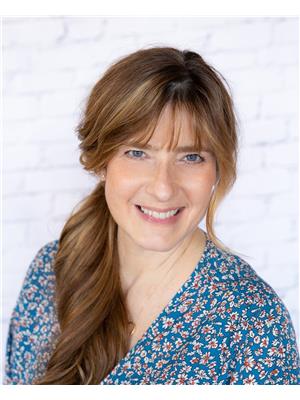
Nancy M. Petersen
Associate
(780) 962-9699
nancy-petersen.c21.ca/
www.facebook.com/Nancy-Petersen-Century-21-Leading-108818004238373
www.linkedin.com/in/nancy-petersen-9bb32294/
www.instagram.com/realtornancypetersen/
1- 14 Mcleod Ave
Spruce Grove, Alberta T7X 3X3
(780) 962-9696
(780) 962-9699
leadingsells.ca/

