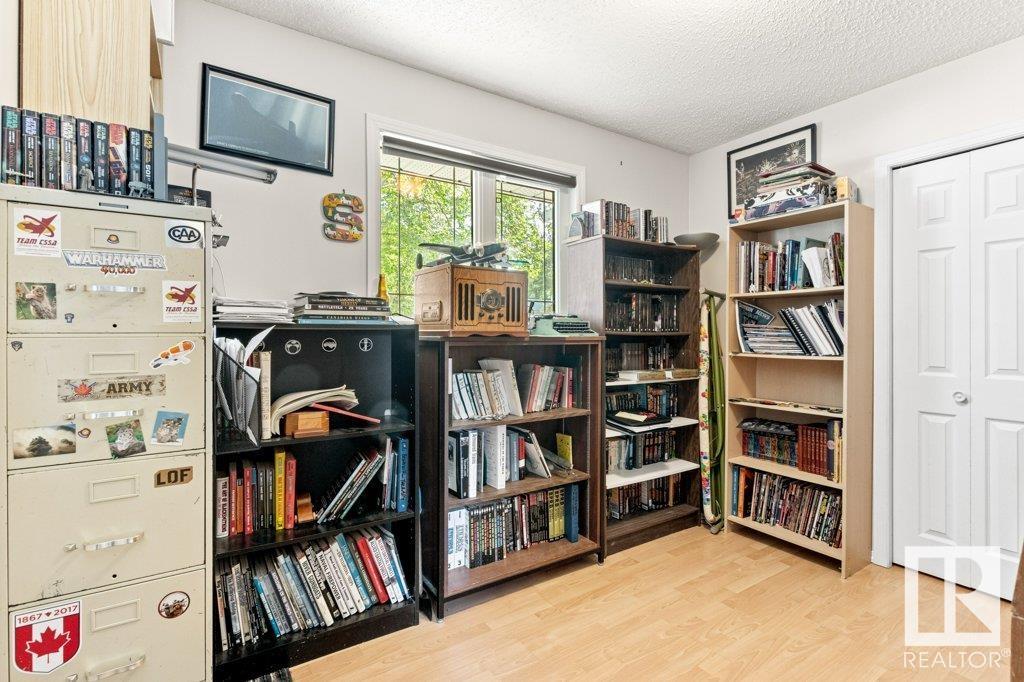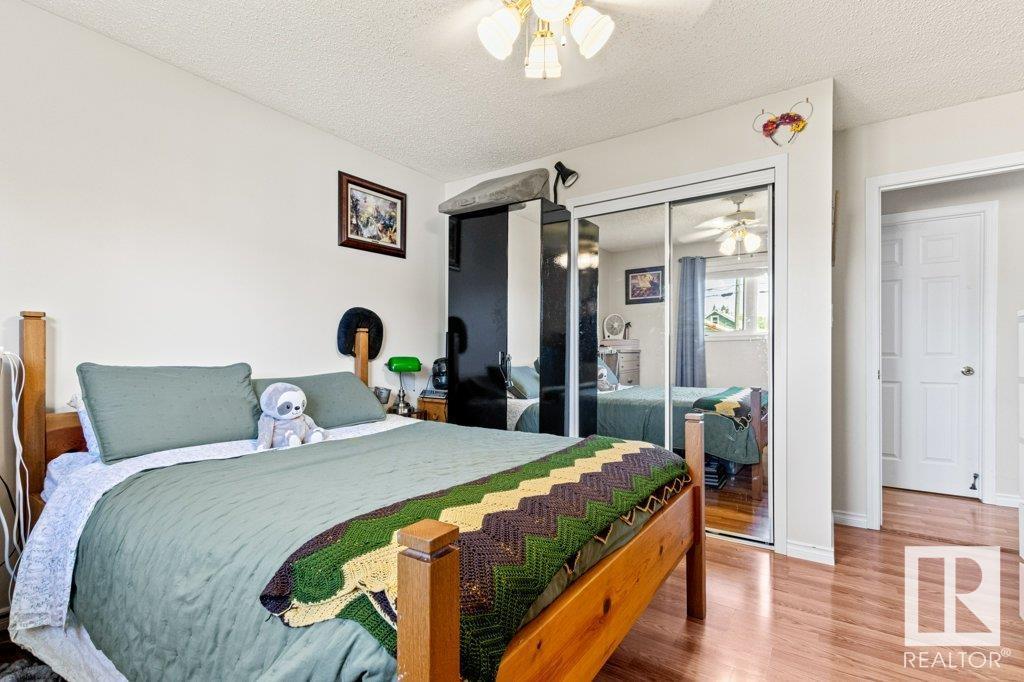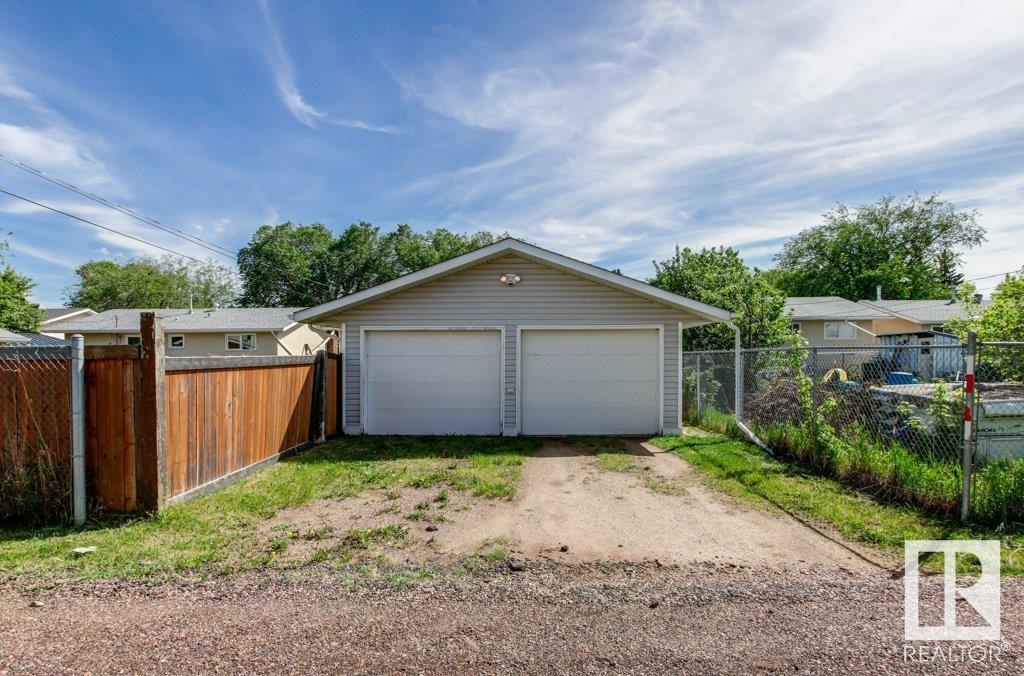4920 49 Av Bon Accord, Alberta T0A 0K0
$359,900
Great Family Home in Bon Accord - only a 30 min commute to Edmonton City Centre! This solid bungalow offers hardwood flooring throughout the main level, a large kitchen w/ plenty of storage & counter space, 3 bedrooms on the mainfloor along with a large 4-pc bathroom offering a massive corner tub with rain shower. The basement is fully finished w/ newer vinyl plank flooring, large rec room, 4th bedroom, another full bathroom w/ renovated shower, den & laundry/storage area. Another great update to the home is the new high efficiency furnace (Jan 2024). A large lot with huge yard is a plus to this quiet town. Enjoy the firepit in the backyard, plenty of space for everyone. Now lets talk about parking - you can enjoy the oversized double detached garage w/ parking pad behind as well as the paved parking pad out front plus RV parking with swing gate. If you are looking for a quaint community where you can still see the stars & walk down the street to a lovely park space, you may want to come look here. (id:61585)
Property Details
| MLS® Number | E4439638 |
| Property Type | Single Family |
| Neigbourhood | Bon Accord |
| Amenities Near By | Playground, Schools |
| Features | Flat Site, Park/reserve, No Smoking Home |
| Parking Space Total | 4 |
| Structure | Fire Pit |
Building
| Bathroom Total | 2 |
| Bedrooms Total | 4 |
| Amenities | Vinyl Windows |
| Appliances | Dishwasher, Dryer, Garage Door Opener Remote(s), Garage Door Opener, Hood Fan, Refrigerator, Stove, Washer, Window Coverings |
| Architectural Style | Bungalow |
| Basement Development | Finished |
| Basement Type | Full (finished) |
| Constructed Date | 1974 |
| Construction Style Attachment | Detached |
| Fire Protection | Smoke Detectors |
| Heating Type | Forced Air |
| Stories Total | 1 |
| Size Interior | 1,075 Ft2 |
| Type | House |
Parking
| Stall | |
| Detached Garage | |
| Parking Pad |
Land
| Acreage | No |
| Fence Type | Fence |
| Land Amenities | Playground, Schools |
| Size Irregular | 576 |
| Size Total | 576 M2 |
| Size Total Text | 576 M2 |
Rooms
| Level | Type | Length | Width | Dimensions |
|---|---|---|---|---|
| Basement | Family Room | 4.63 m | 6.81 m | 4.63 m x 6.81 m |
| Basement | Bedroom 4 | 3.94 m | 2.27 m | 3.94 m x 2.27 m |
| Basement | Laundry Room | 3.8 m | 3.56 m | 3.8 m x 3.56 m |
| Basement | Storage | 3.25 m | 2.69 m | 3.25 m x 2.69 m |
| Main Level | Living Room | 4.09 m | 4.08 m | 4.09 m x 4.08 m |
| Main Level | Dining Room | 3.06 m | 2.92 m | 3.06 m x 2.92 m |
| Main Level | Kitchen | 4.06 m | 3.48 m | 4.06 m x 3.48 m |
| Main Level | Primary Bedroom | 4.08 m | 3.62 m | 4.08 m x 3.62 m |
| Main Level | Bedroom 2 | 2.44 m | 3.22 m | 2.44 m x 3.22 m |
| Main Level | Bedroom 3 | 3.44 m | 2.43 m | 3.44 m x 2.43 m |
Contact Us
Contact us for more information

Connie Barnes
Associate
(780) 436-6178
www.homesandgardensrealestate.com/
www.linkedin.com/in/connie-barnes-31895592
3659 99 St Nw
Edmonton, Alberta T6E 6K5
(780) 436-1162
(780) 436-6178
Tennille M. Sydor
Associate
(780) 436-6178
3659 99 St Nw
Edmonton, Alberta T6E 6K5
(780) 436-1162
(780) 436-6178












































































