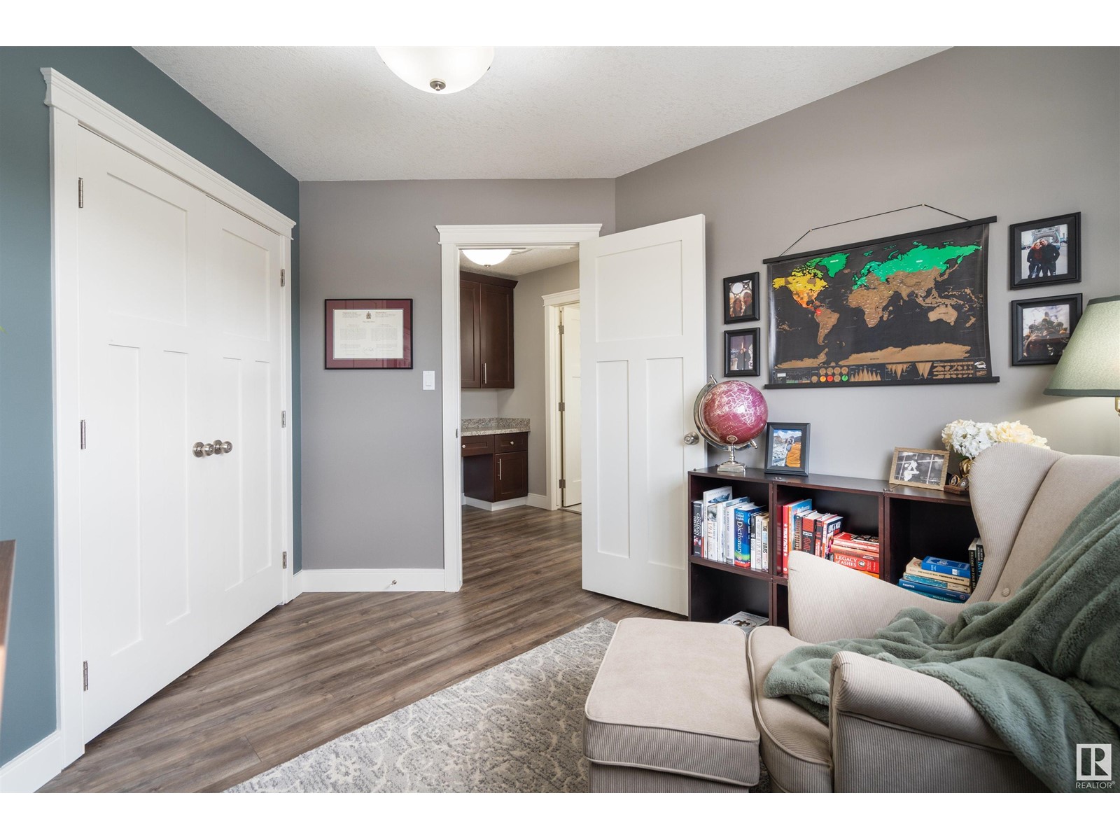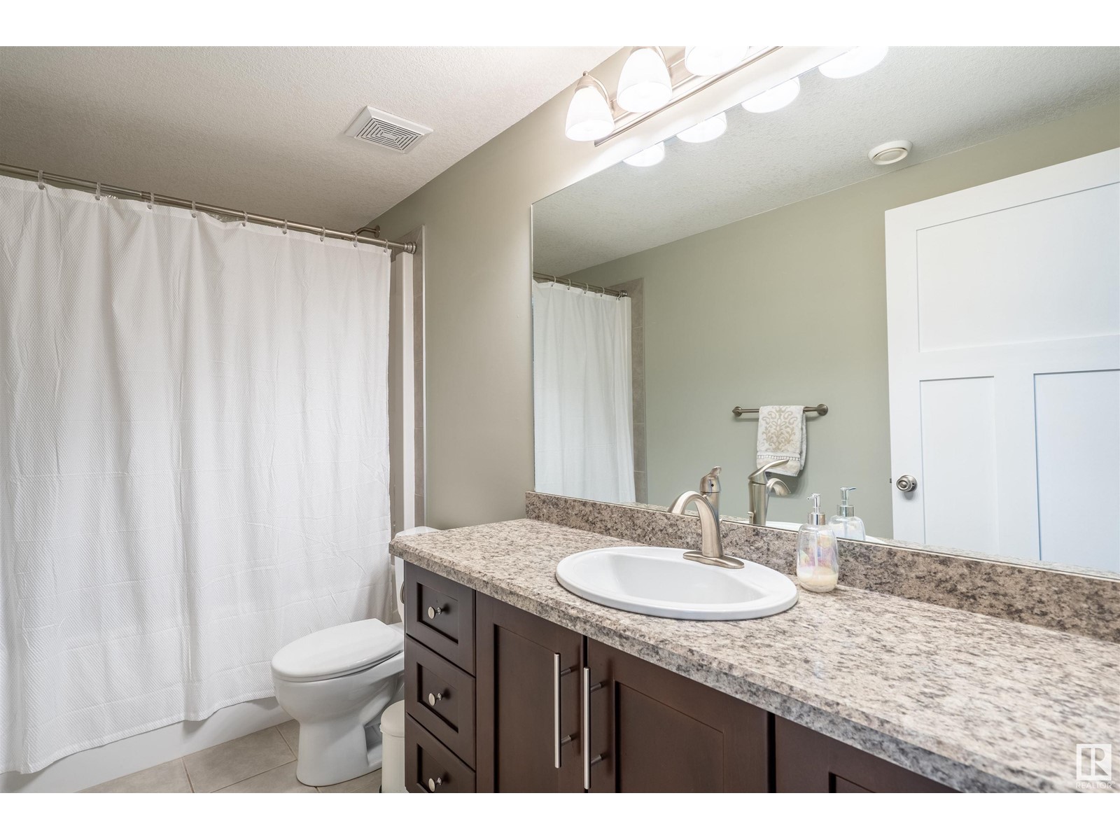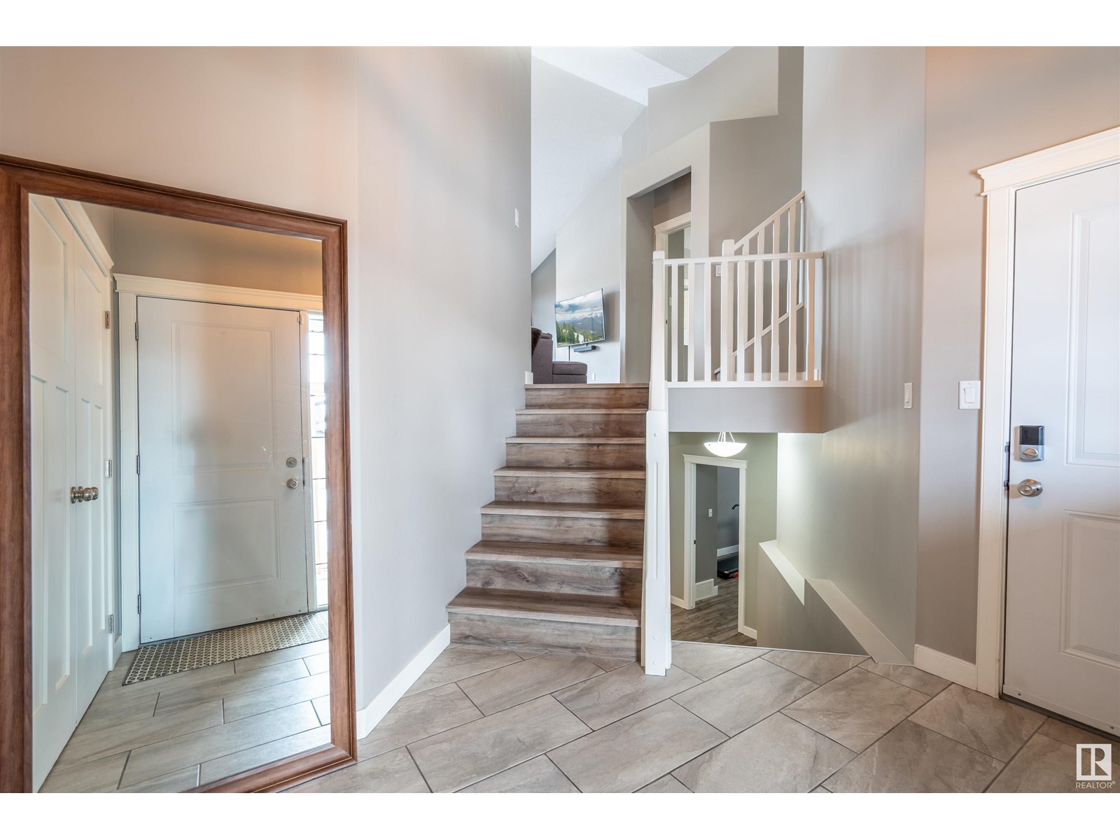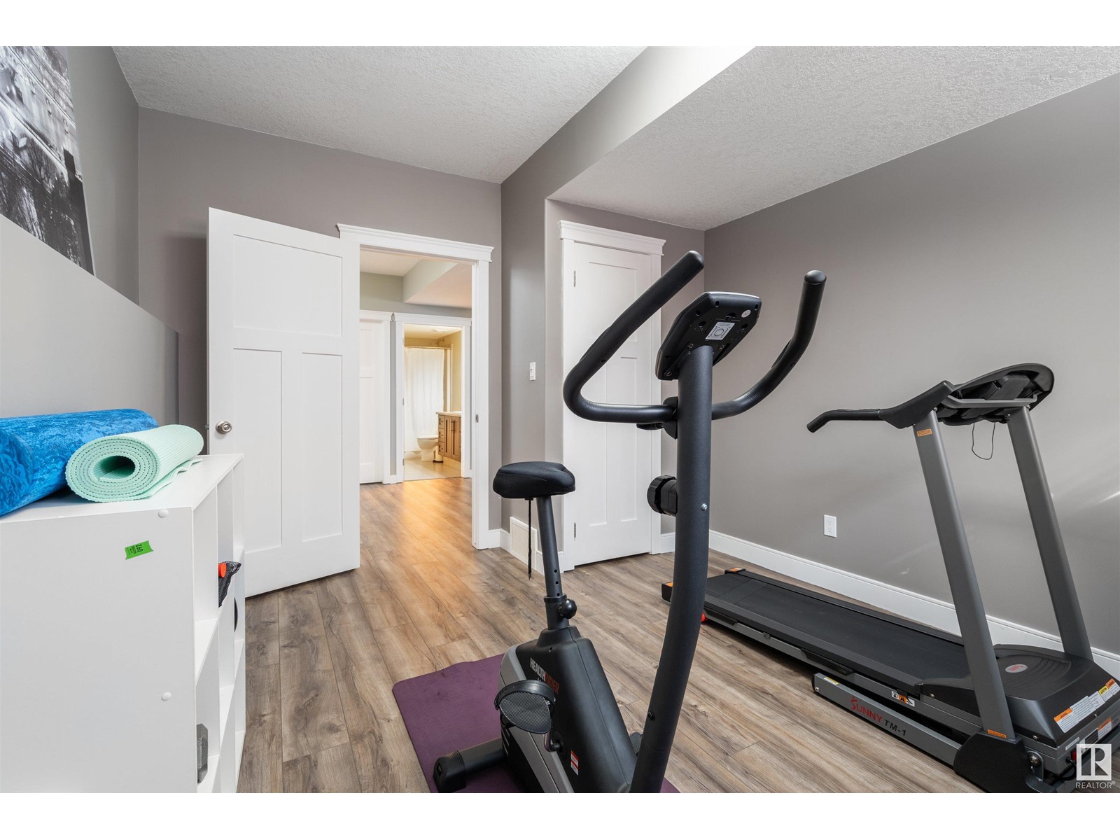4920 58 Av Cold Lake, Alberta T9M 0E8
$439,900
Welcome to this beautifully maintained 4-bedroom home, ideally located in The Meadows—close to shopping, restaurants, schools, parks & more! The main floor boasts a stunning kitchen with stainless steel appliances, corner pantry, modern backsplash, and flows seamlessly into the vaulted-ceiling living room with cozy fireplace. The spacious primary suite features a custom walk-in closet and a spa-like 4-piece ensuite. Upstairs offers 2 bright bedrooms, a den, and another 4-piece bath. The fully finished lower level includes a large family room, additional bedroom, laundry, storage, and in-slab heat for year-round comfort. Numerous upgrades include fresh paint, flooring (no carpet!), countertops, trim, and A/C. The double attached heated garage and fully fenced yard add to the appeal of this exceptional property. A must-see home in a prime location! (id:61585)
Property Details
| MLS® Number | E4431269 |
| Property Type | Single Family |
| Neigbourhood | Cold Lake South |
| Amenities Near By | Playground, Public Transit, Schools, Shopping |
| Features | See Remarks, Level |
| Structure | Deck, Porch |
Building
| Bathroom Total | 3 |
| Bedrooms Total | 4 |
| Amenities | Vinyl Windows |
| Appliances | Dishwasher, Dryer, Garage Door Opener Remote(s), Garage Door Opener, Microwave Range Hood Combo, Refrigerator, Storage Shed, Stove, Washer, Window Coverings |
| Architectural Style | Bi-level |
| Basement Development | Finished |
| Basement Type | Full (finished) |
| Constructed Date | 2013 |
| Construction Style Attachment | Detached |
| Cooling Type | Central Air Conditioning |
| Fireplace Fuel | Gas |
| Fireplace Present | Yes |
| Fireplace Type | Corner |
| Heating Type | Forced Air, In Floor Heating |
| Size Interior | 1,492 Ft2 |
| Type | House |
Parking
| Attached Garage | |
| Heated Garage |
Land
| Acreage | No |
| Fence Type | Fence |
| Land Amenities | Playground, Public Transit, Schools, Shopping |
Rooms
| Level | Type | Length | Width | Dimensions |
|---|---|---|---|---|
| Lower Level | Family Room | Measurements not available | ||
| Lower Level | Bedroom 4 | Measurements not available | ||
| Main Level | Living Room | Measurements not available | ||
| Main Level | Dining Room | Measurements not available | ||
| Main Level | Kitchen | Measurements not available | ||
| Main Level | Primary Bedroom | Measurements not available | ||
| Upper Level | Bedroom 2 | Measurements not available | ||
| Upper Level | Bedroom 3 | Measurements not available |
Contact Us
Contact us for more information
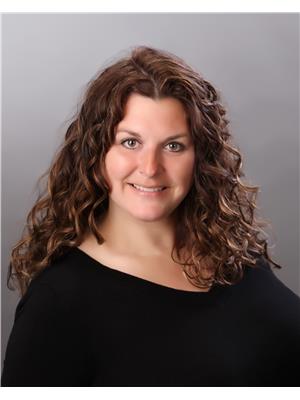
Tammy D. Read
Associate
1 (780) 594-2512
Po Box 871
Cold Lake, Alberta T9M 1P2
(780) 594-4414
1 (780) 594-2512
www.northernlightsrealestate.com/















