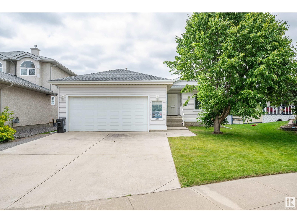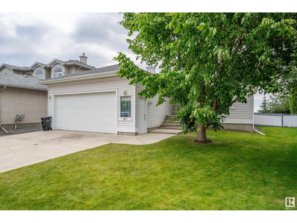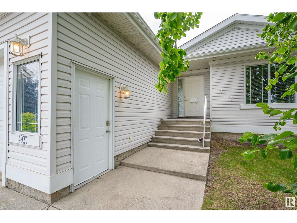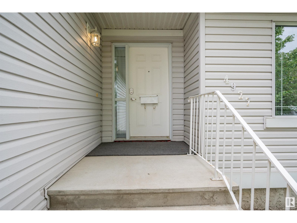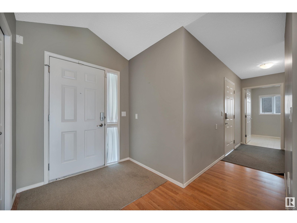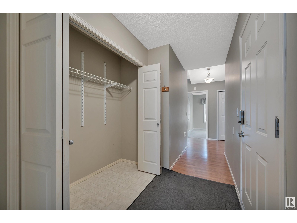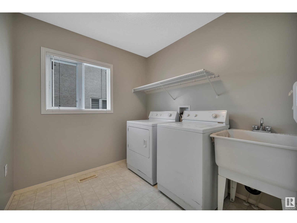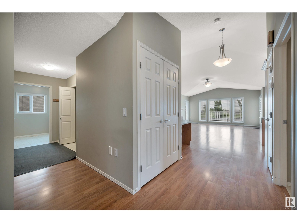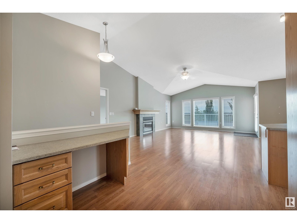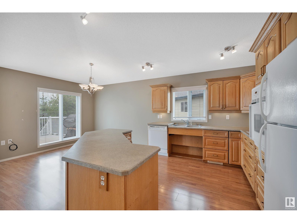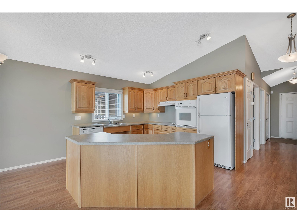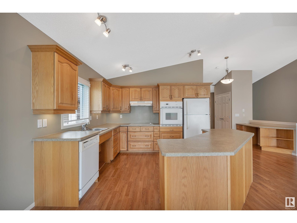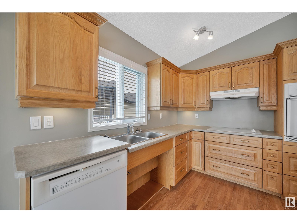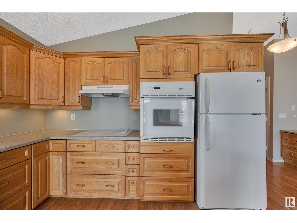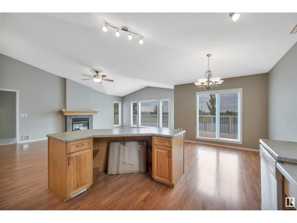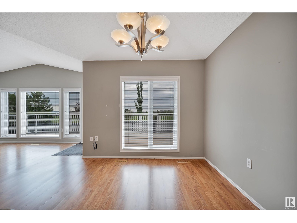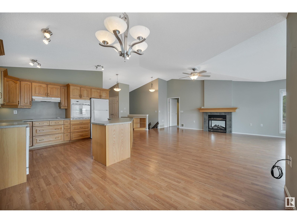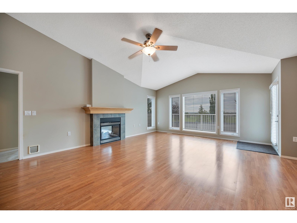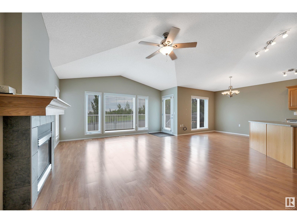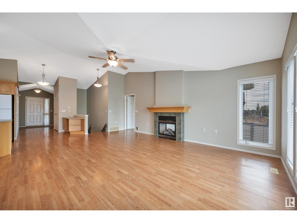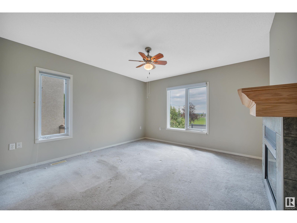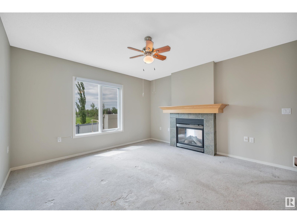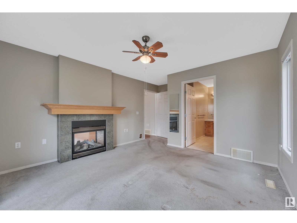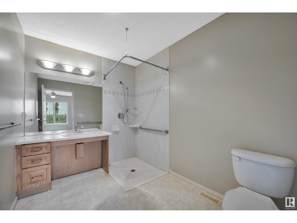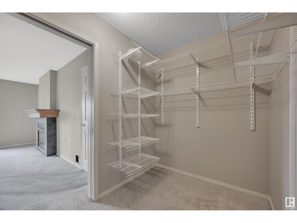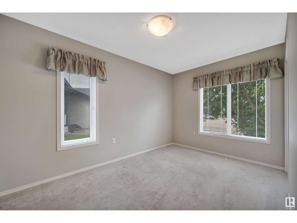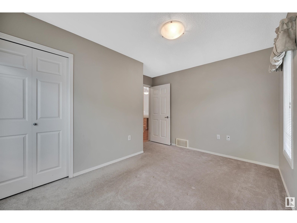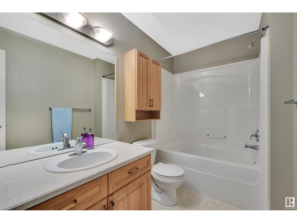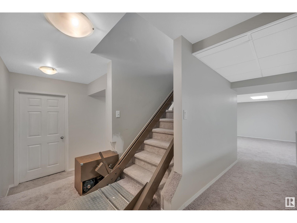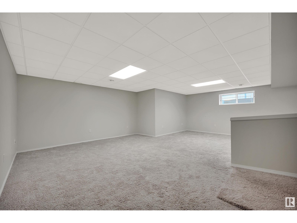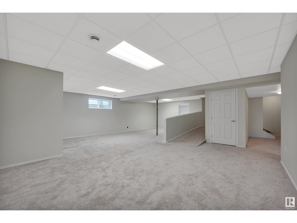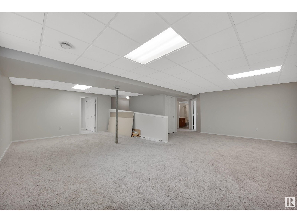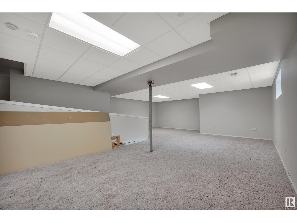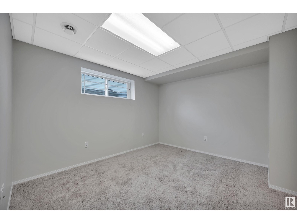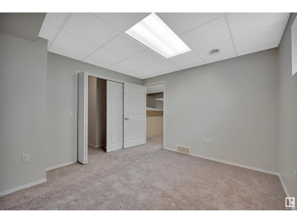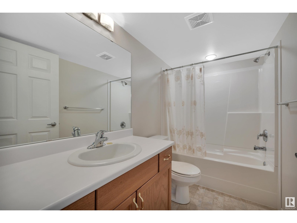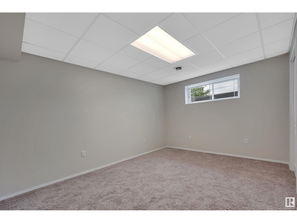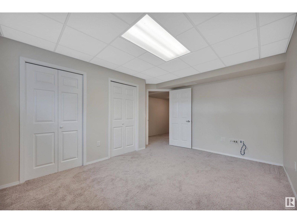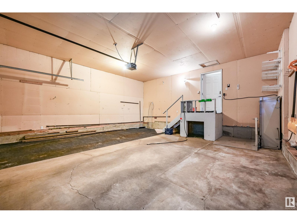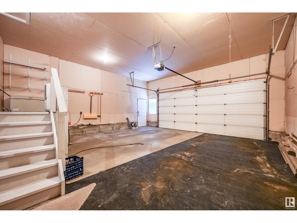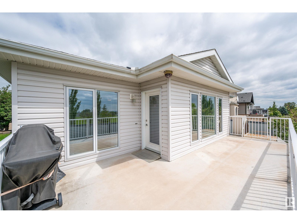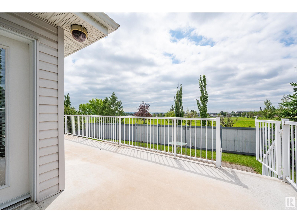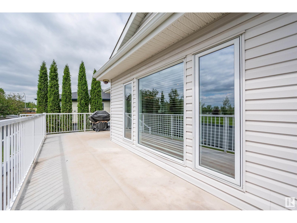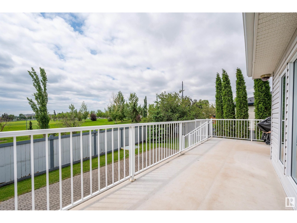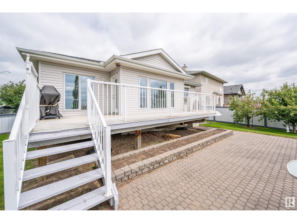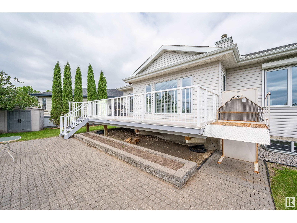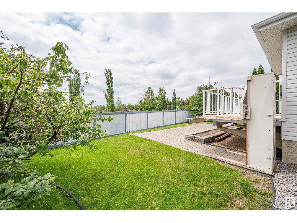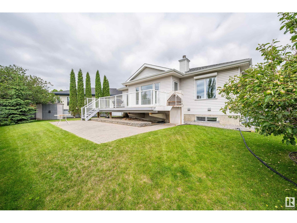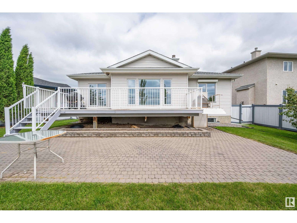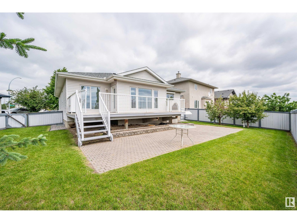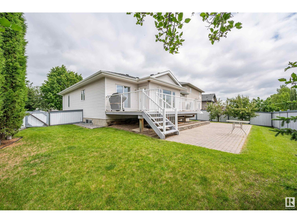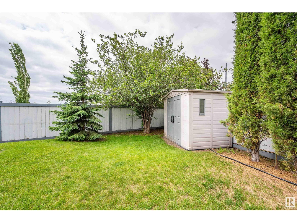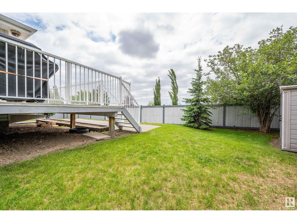4 Bedroom
3 Bathroom
1,486 ft2
Bungalow
Fireplace
Central Air Conditioning
Forced Air
$499,900
Custom Built, Bright fully wheelchair-accessible home with main floor living! Features a front bedroom, large master with double-sided fireplace, walk-in closet, and accessible 3-pc bath. Main floor also includes a 4-pc bath in great condition, laundry room with washer, dryer, utility sink, and bright kitchen with all appliances, A/C,new window coverings, patio door to a sunny deck, low-maintenance yard with fruit trees, shed, and lift to main yard. Vaulted ceilings, gas fireplace, laminate and linoleum flooring. Fully finished basement offers newer windows, huge rumpus room, under-stair storage, 2 large bedrooms (1 with massive walk-in closet), 4-pc bath, utility room with 2 new hot water tanks and furnace. Includes Truly move-in ready! (id:63502)
Property Details
|
MLS® Number
|
E4446147 |
|
Property Type
|
Single Family |
|
Neigbourhood
|
Miller |
|
Amenities Near By
|
Park, Playground, Public Transit, Schools, Shopping |
|
Parking Space Total
|
4 |
|
Structure
|
Deck, Patio(s) |
Building
|
Bathroom Total
|
3 |
|
Bedrooms Total
|
4 |
|
Appliances
|
Dishwasher, Dryer, Garage Door Opener Remote(s), Garage Door Opener, Hood Fan, Oven - Built-in, Refrigerator, Storage Shed, Stove, Washer, Window Coverings |
|
Architectural Style
|
Bungalow |
|
Basement Development
|
Finished |
|
Basement Type
|
Full (finished) |
|
Constructed Date
|
2002 |
|
Construction Style Attachment
|
Detached |
|
Cooling Type
|
Central Air Conditioning |
|
Fireplace Fuel
|
Gas |
|
Fireplace Present
|
Yes |
|
Fireplace Type
|
Unknown |
|
Heating Type
|
Forced Air |
|
Stories Total
|
1 |
|
Size Interior
|
1,486 Ft2 |
|
Type
|
House |
Parking
|
Attached Garage
|
|
|
Heated Garage
|
|
|
Oversize
|
|
Land
|
Acreage
|
No |
|
Fence Type
|
Fence |
|
Land Amenities
|
Park, Playground, Public Transit, Schools, Shopping |
|
Size Irregular
|
639.46 |
|
Size Total
|
639.46 M2 |
|
Size Total Text
|
639.46 M2 |
Rooms
| Level |
Type |
Length |
Width |
Dimensions |
|
Basement |
Family Room |
4.47 m |
5.85 m |
4.47 m x 5.85 m |
|
Basement |
Bedroom 3 |
3.38 m |
3.63 m |
3.38 m x 3.63 m |
|
Basement |
Bedroom 4 |
3.48 m |
4.35 m |
3.48 m x 4.35 m |
|
Main Level |
Living Room |
4.84 m |
5.49 m |
4.84 m x 5.49 m |
|
Main Level |
Dining Room |
2.62 m |
3.05 m |
2.62 m x 3.05 m |
|
Main Level |
Kitchen |
3.43 m |
3.48 m |
3.43 m x 3.48 m |
|
Main Level |
Primary Bedroom |
3.84 m |
3.99 m |
3.84 m x 3.99 m |
|
Main Level |
Bedroom 2 |
3.35 m |
3.89 m |
3.35 m x 3.89 m |
|
Main Level |
Laundry Room |
2.41 m |
2.22 m |
2.41 m x 2.22 m |
