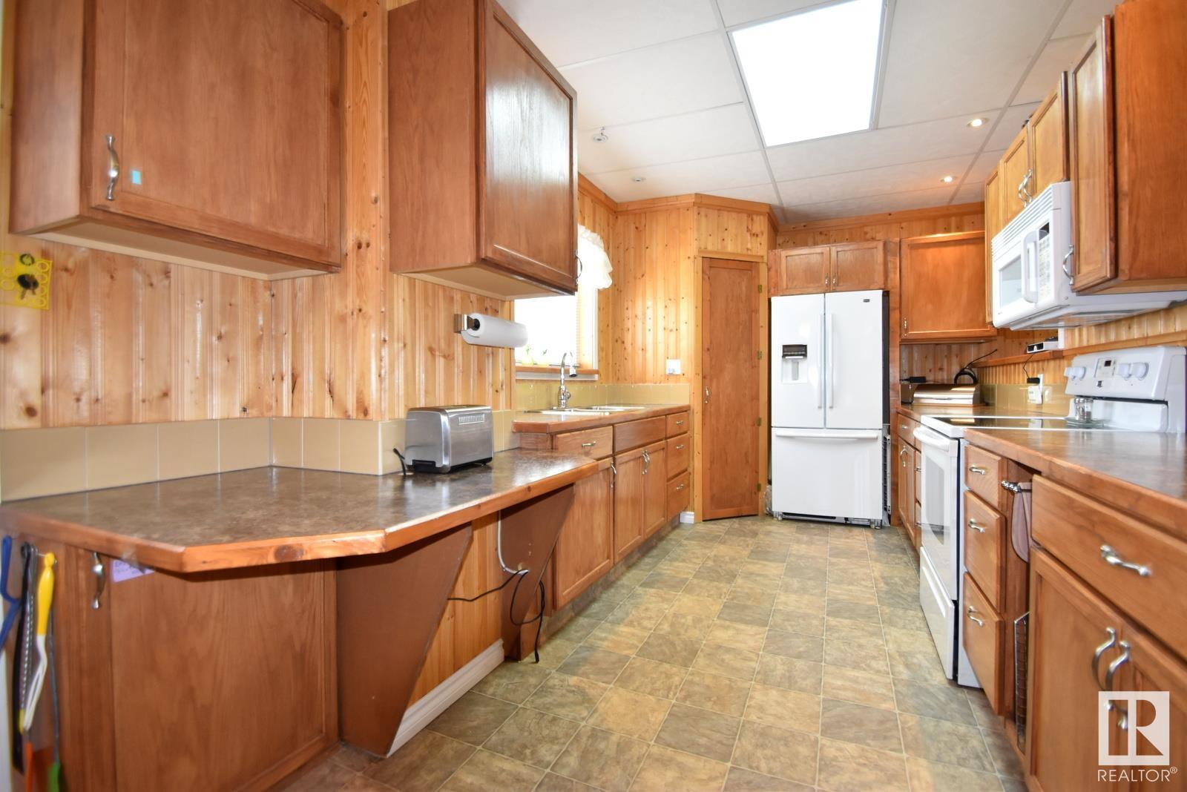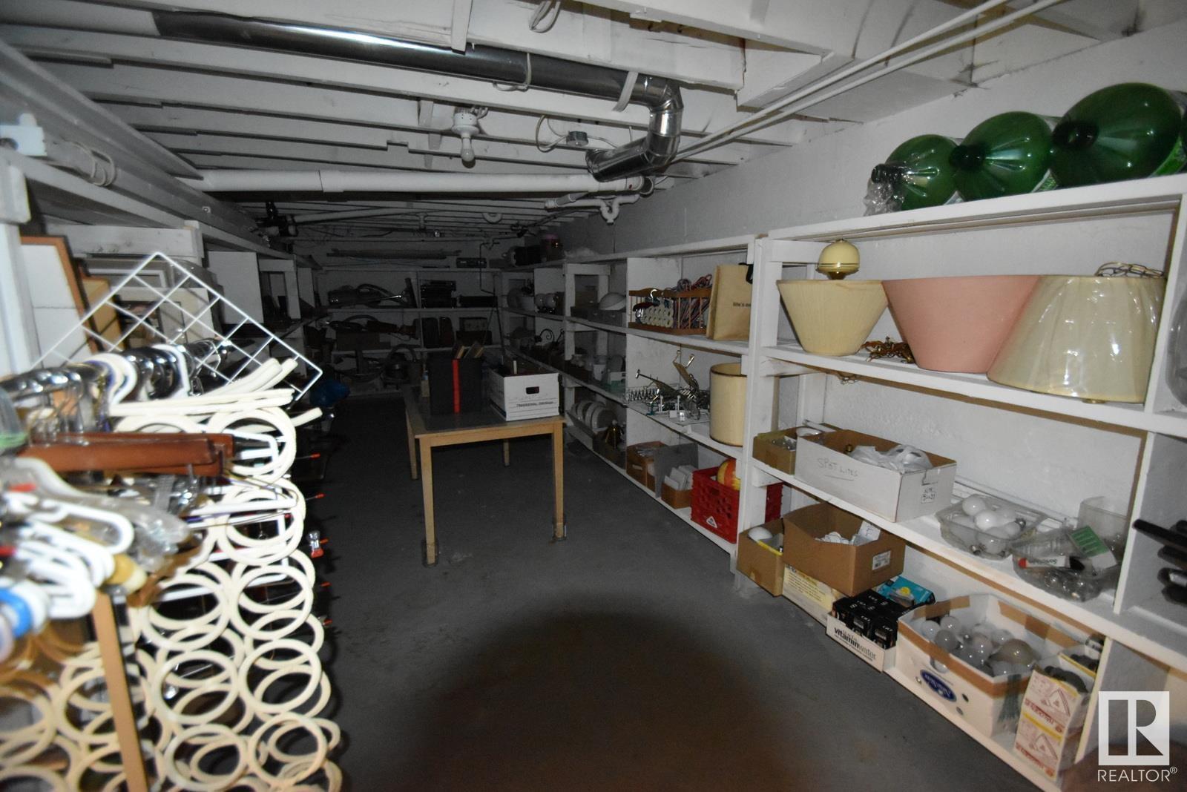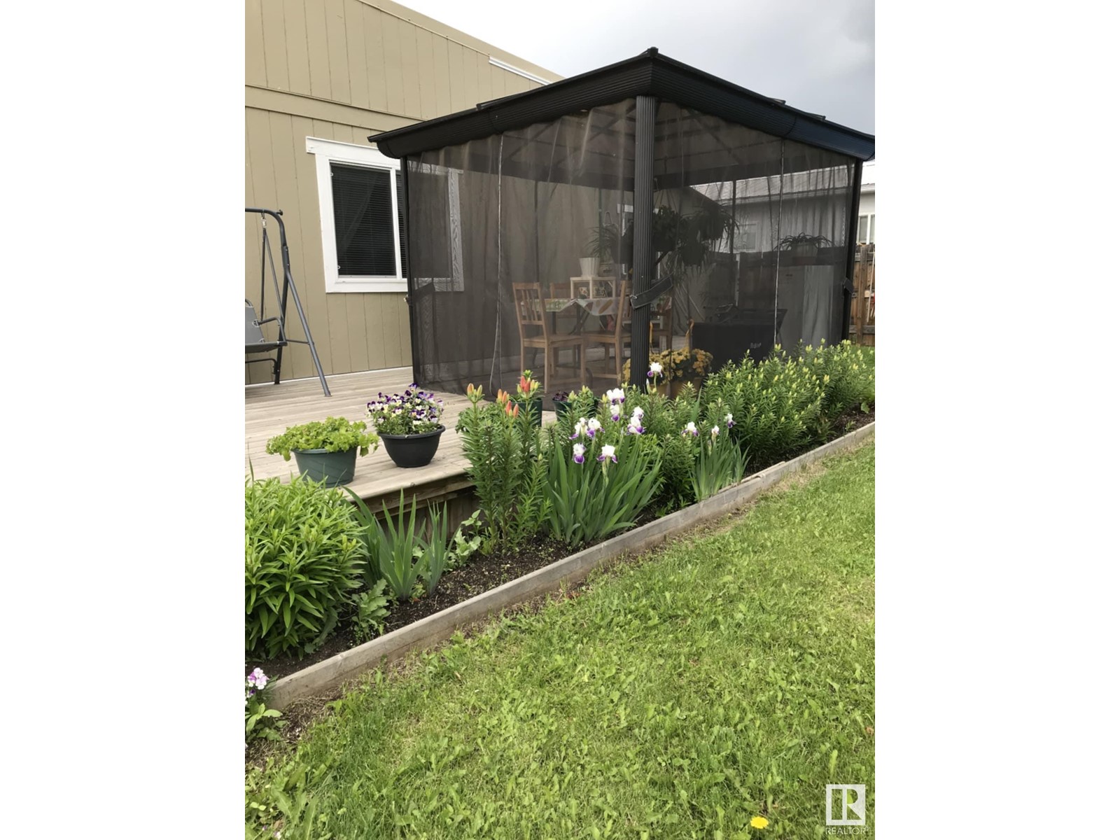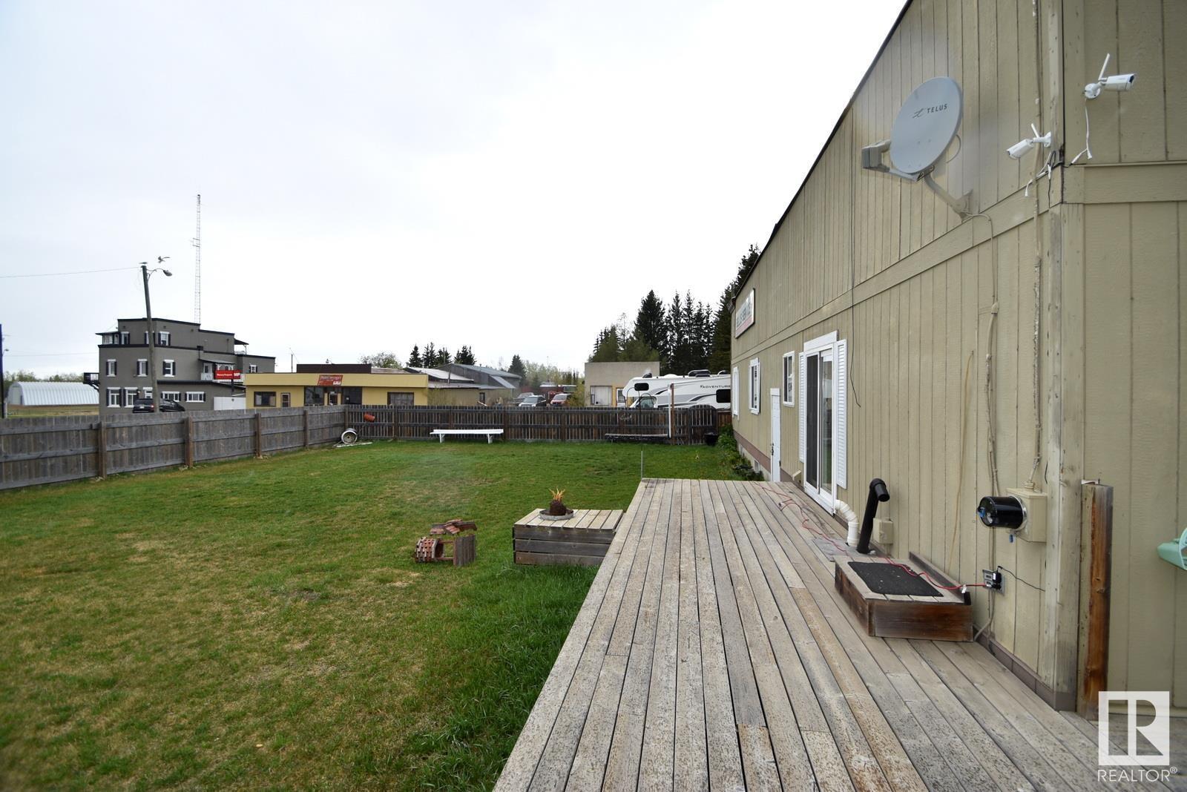2 Bedroom
2 Bathroom
3,195 ft2
Bungalow
Fireplace
Forced Air
$239,900
COZY HOME IN BELLIS! Beautiful heritage building in a quiet hamlet east of Smoky Lake. over 3000 square feet to enjoy, room for everyone in the family. Cozy living room has a gas fireplace and patio doors leading out to the deck/yard. Open kitchen & dining area, two spacious bedrooms, two full bathrooms, and a laundry room, plus all the rest of the space that could be used as an entertainment room. You could easily fit a pool table & 2nd living room furniture to entertain guests, plus it has a wet bar in the middle with a sink & fridge. Tons of storage space with built in shelving. Attached single garage, and massive privately fenced yard. Storage buldings out in the yard & a gazebo included. Bellis is located approx 1hour NE of Edmonton, just past Smoky Lake, along the 'Iron Horse Trail' and has camping & fishing at Bellis Lake. Nearby golf in Vilna, and amenities in nearby Smoky Lake. TURNKEY! MOVE ON IN! Quick possession available, don't miss out! (id:61585)
Property Details
|
MLS® Number
|
E4437343 |
|
Property Type
|
Single Family |
|
Neigbourhood
|
Bellis |
|
Amenities Near By
|
Golf Course, Playground |
|
Features
|
Corner Site, Lane |
|
Structure
|
Deck, Porch |
Building
|
Bathroom Total
|
2 |
|
Bedrooms Total
|
2 |
|
Amenities
|
Vinyl Windows |
|
Appliances
|
Dishwasher, Dryer, Furniture, Microwave Range Hood Combo, Refrigerator, Storage Shed, Stove, Washer, Window Coverings |
|
Architectural Style
|
Bungalow |
|
Basement Development
|
Unfinished |
|
Basement Type
|
Full (unfinished) |
|
Constructed Date
|
1953 |
|
Construction Style Attachment
|
Detached |
|
Fireplace Fuel
|
Gas |
|
Fireplace Present
|
Yes |
|
Fireplace Type
|
Unknown |
|
Heating Type
|
Forced Air |
|
Stories Total
|
1 |
|
Size Interior
|
3,195 Ft2 |
|
Type
|
House |
Parking
|
Stall
|
|
|
Detached Garage
|
|
|
R V
|
|
|
Indoor
|
|
Land
|
Acreage
|
No |
|
Fence Type
|
Fence |
|
Land Amenities
|
Golf Course, Playground |
Rooms
| Level |
Type |
Length |
Width |
Dimensions |
|
Basement |
Living Room |
6.6 m |
3.4 m |
6.6 m x 3.4 m |
|
Basement |
Dining Room |
3.1 m |
3 m |
3.1 m x 3 m |
|
Basement |
Bedroom 2 |
|
|
Measurements not available |
|
Basement |
Utility Room |
|
|
Measurements not available |
|
Basement |
Storage |
|
|
Measurements not available |
|
Main Level |
Kitchen |
4.6 m |
2.7 m |
4.6 m x 2.7 m |
|
Main Level |
Family Room |
|
|
Measurements not available |
|
Main Level |
Den |
|
|
Measurements not available |
|
Main Level |
Primary Bedroom |
5.2 m |
3.6 m |
5.2 m x 3.6 m |
|
Main Level |
Bonus Room |
|
|
Measurements not available |
|
Main Level |
Laundry Room |
2.1 m |
1.9 m |
2.1 m x 1.9 m |











































