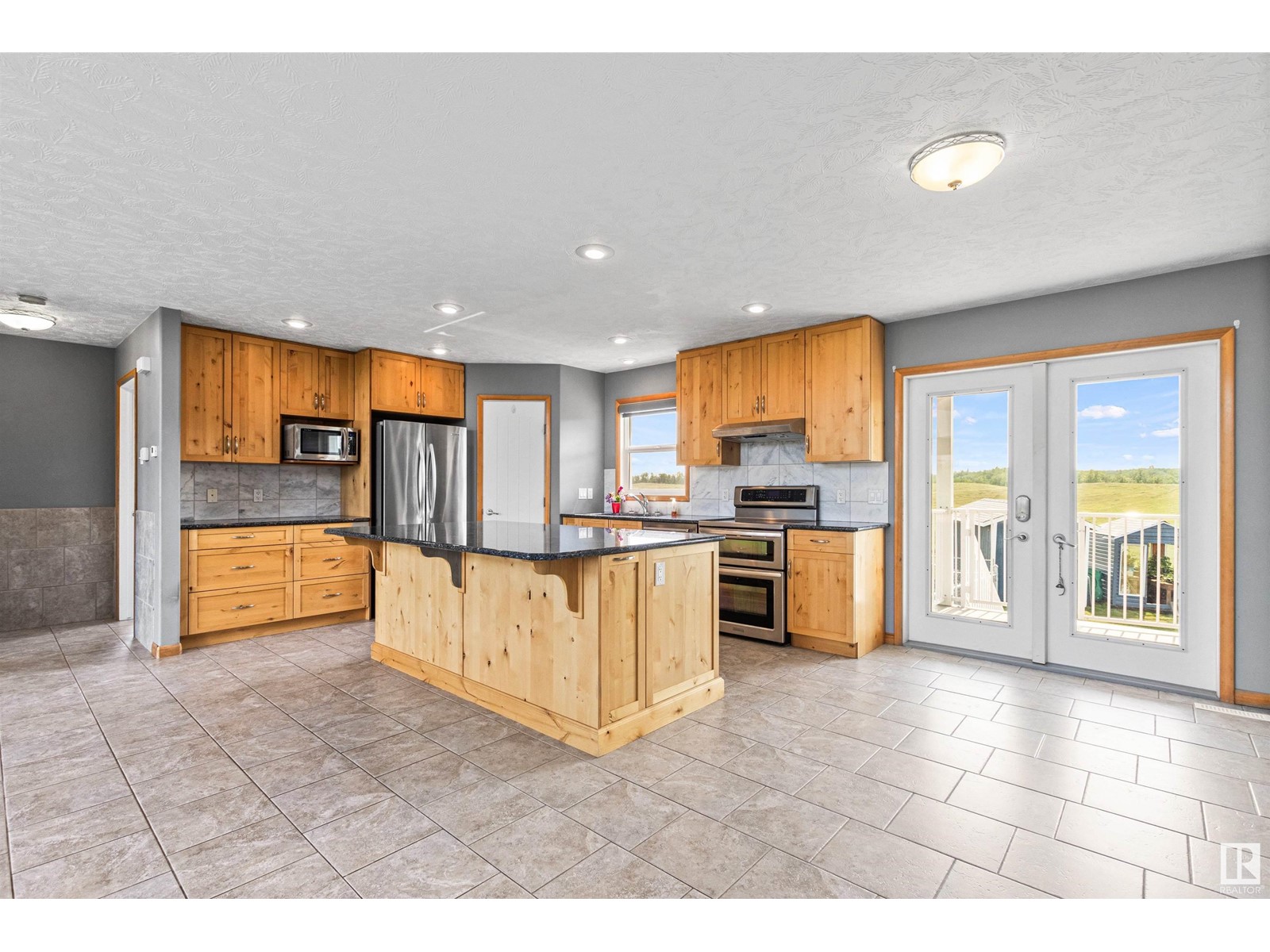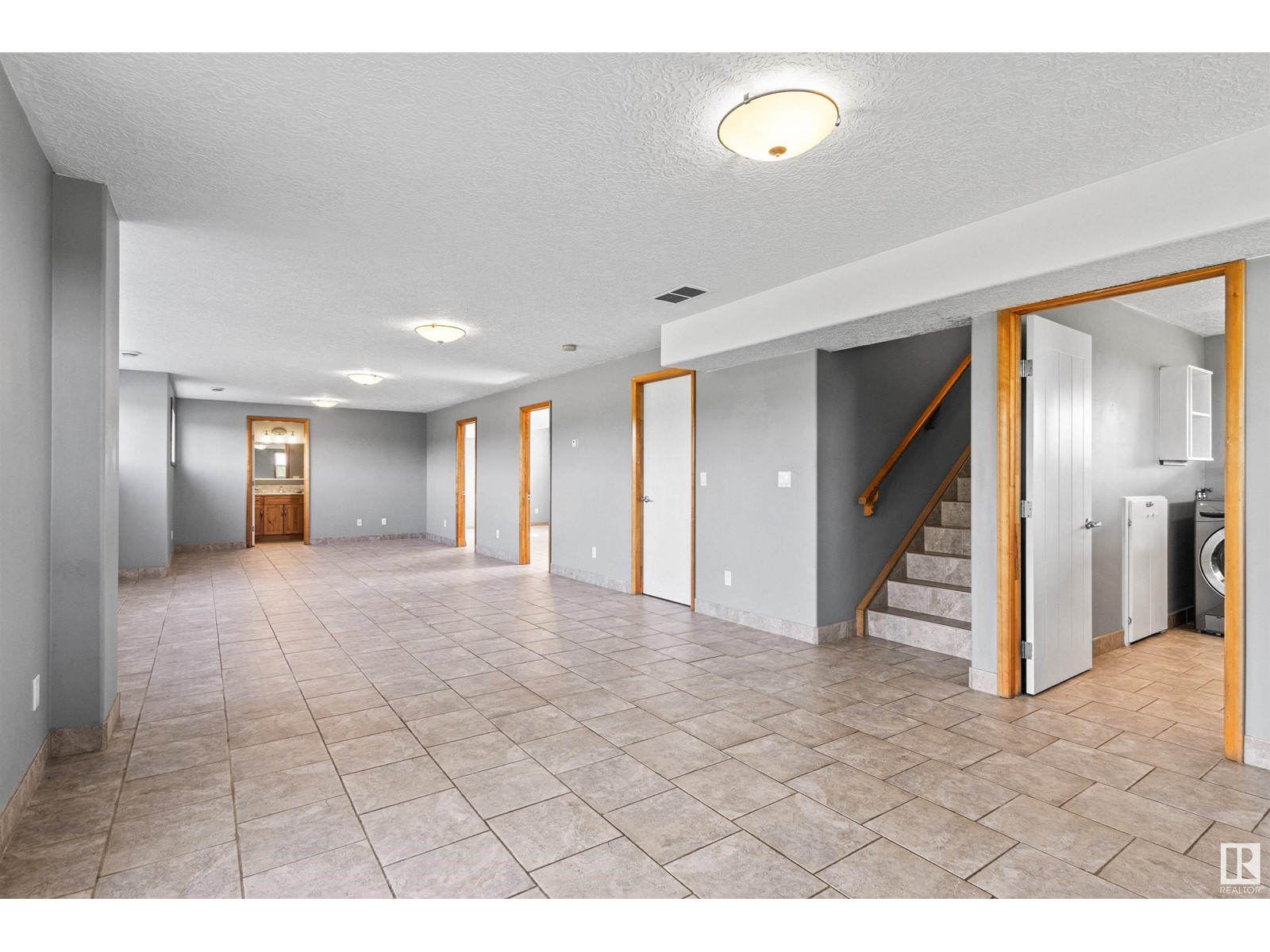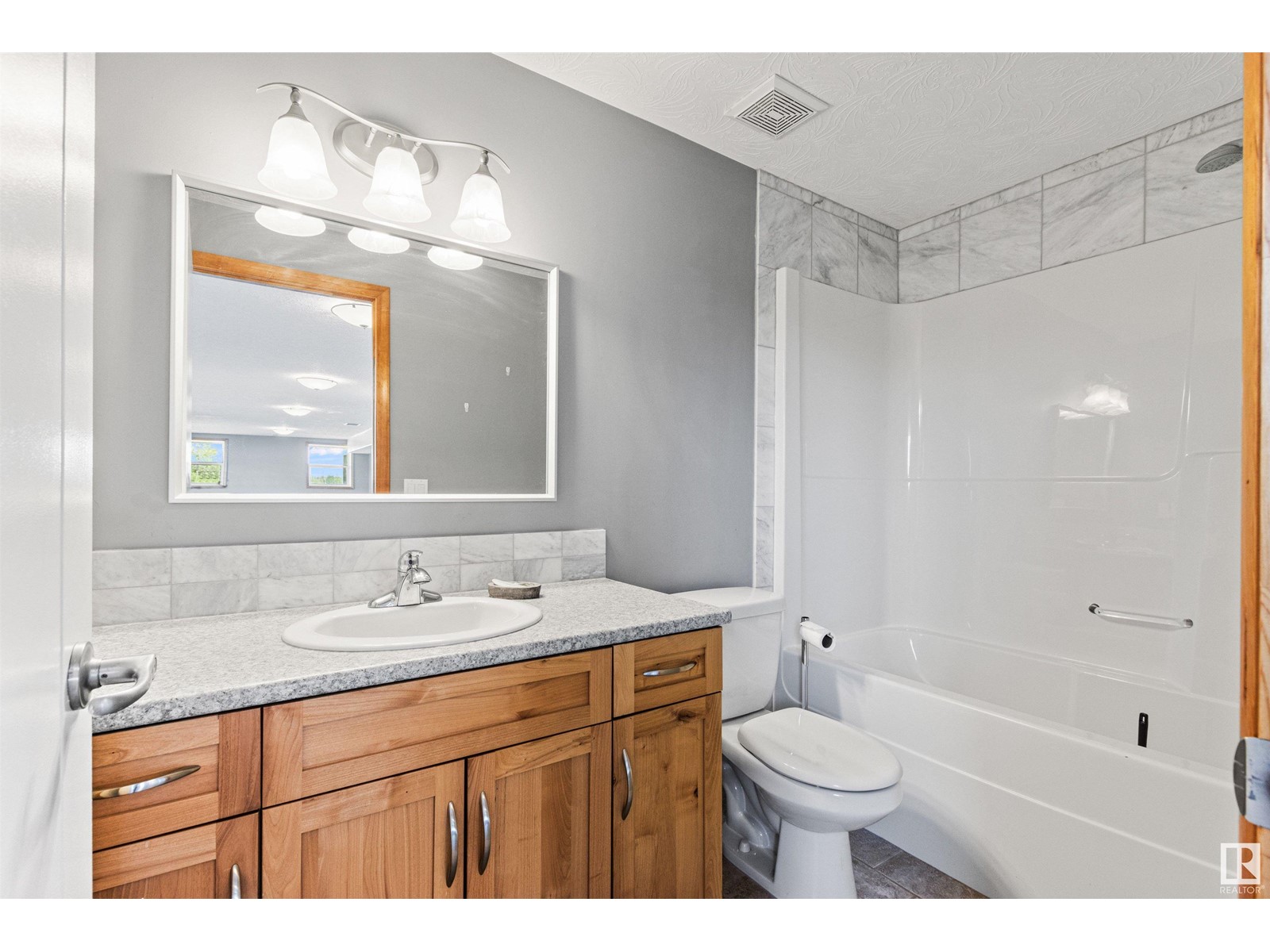49447 Rge Road 232 Rural Leduc County, Alberta T4X 0Z9
$1,200,000
Escape to country living!.. in this 1280 sq ft walkout bungalow. This home is clean and cared for and well maintained. Wrap around deck gives full views of 80 acres of beautiful land , a dream for the wannabe rancher or hobby farmer. The home boasts a beautiful window package and in floor heating. In the kitchen you will find granite, large island and walk in pantry. There is an ensuite and walk in closet in the primary, and a fully finished walkout basement. The lower level walkout includes a full bathroom , rec room and large bedroom( easily made into 2 bedrooms). This property has raised garden beds(fenced), and a greenhouse. It has livestock waterer, chain link fences, multiple fruit trees , firepit, and lots of room for quads, dirt bikes! The 30'x30' double garage has oversize doors. There is a great producing well and 2 dugouts. There is room to roam with privacy, and nature all around. A True Haven! (id:61585)
Property Details
| MLS® Number | E4440744 |
| Property Type | Single Family |
| Features | Rolling, No Smoking Home, Agriculture |
| Structure | Fire Pit, Greenhouse |
Building
| Bathroom Total | 3 |
| Bedrooms Total | 3 |
| Appliances | Dishwasher, Dryer, Freezer, Garage Door Opener Remote(s), Garage Door Opener, Hood Fan, Microwave, Refrigerator, Storage Shed, Washer |
| Architectural Style | Hillside Bungalow |
| Basement Development | Finished |
| Basement Type | Full (finished) |
| Constructed Date | 2010 |
| Construction Style Attachment | Detached |
| Heating Type | Forced Air |
| Stories Total | 1 |
| Size Interior | 1,282 Ft2 |
| Type | House |
Parking
| Detached Garage |
Land
| Acreage | Yes |
| Fence Type | Cross Fenced |
| Size Irregular | 81.54 |
| Size Total | 81.54 Ac |
| Size Total Text | 81.54 Ac |
Rooms
| Level | Type | Length | Width | Dimensions |
|---|---|---|---|---|
| Lower Level | Family Room | 5.21 m | 12.35 m | 5.21 m x 12.35 m |
| Lower Level | Bedroom 3 | 3.35 m | 7.26 m | 3.35 m x 7.26 m |
| Main Level | Living Room | 4.74 m | 6.14 m | 4.74 m x 6.14 m |
| Main Level | Dining Room | 3.73 m | 2.79 m | 3.73 m x 2.79 m |
| Main Level | Kitchen | 3.75 m | 4.09 m | 3.75 m x 4.09 m |
| Main Level | Primary Bedroom | 3.7 m | 4.27 m | 3.7 m x 4.27 m |
| Main Level | Bedroom 2 | 3.63 m | 3.59 m | 3.63 m x 3.59 m |
Contact Us
Contact us for more information
Raynell Penner
Associate
(780) 436-6178
www.raynell.ca/
3659 99 St Nw
Edmonton, Alberta T6E 6K5
(780) 436-1162
(780) 436-6178


























































