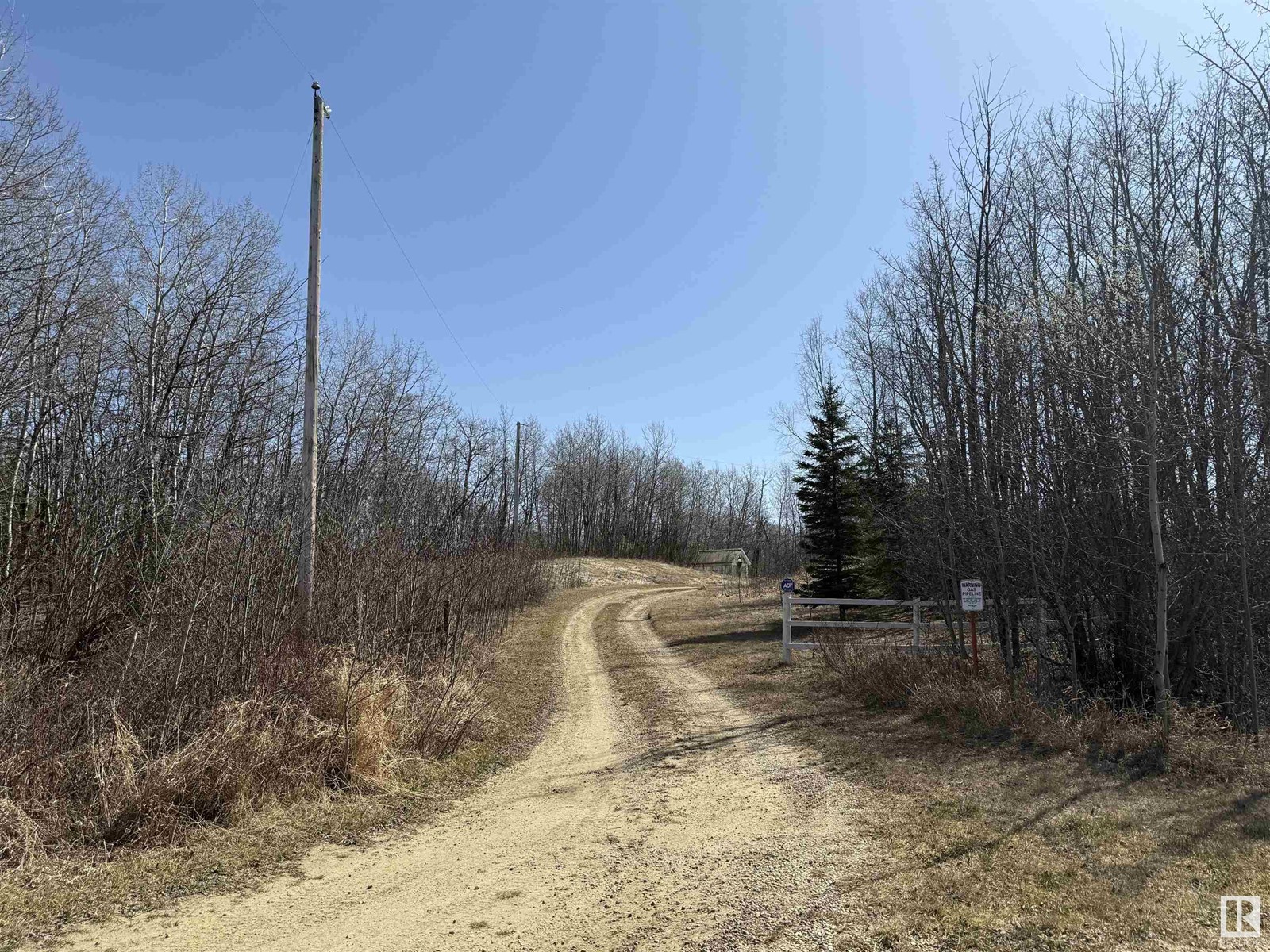49551 Range Road 202 Rural Camrose County, Alberta T0B 2M1
$357,000
Private getaway just southeast of Edmonton. The 39.86 acres are beautifully treed with a 1300 sq. ft. 1 1/2 storey home and oversized 28x26 double garage. The home has a large covered veranda, newer roof, kitchen has been updated with white MDF cabinets which are spacious and open to the dining area. The main floor has the living room, one bedroom and a full 4 piece bathroom. The 2nd floor has one big bedroom which has been converted from two bedrooms, with a separate den/sitting area. There is a full basement which has been partly finished. Outside there are other outdoor buildings and walking trails. Property does require some TLC. Property is close to golfing, walking trails, and camping out by Miquelon lake. Property is sold as is, where is at the time of possession. (id:61585)
Property Details
| MLS® Number | E4433492 |
| Property Type | Single Family |
| Features | Private Setting, Treed, See Remarks, Rolling |
Building
| Bathroom Total | 1 |
| Bedrooms Total | 2 |
| Basement Development | Partially Finished |
| Basement Type | Full (partially Finished) |
| Constructed Date | 1946 |
| Construction Style Attachment | Detached |
| Heating Type | Forced Air |
| Stories Total | 2 |
| Size Interior | 1,300 Ft2 |
| Type | House |
Parking
| Detached Garage | |
| Oversize |
Land
| Acreage | Yes |
| Size Irregular | 39.68 |
| Size Total | 39.68 Ac |
| Size Total Text | 39.68 Ac |
Rooms
| Level | Type | Length | Width | Dimensions |
|---|---|---|---|---|
| Main Level | Living Room | 4 m | 4 m | 4 m x 4 m |
| Main Level | Dining Room | 2.2 m | 4 m | 2.2 m x 4 m |
| Main Level | Kitchen | 3 m | 4 m | 3 m x 4 m |
| Main Level | Primary Bedroom | 3.4 m | 3.4 m | 3.4 m x 3.4 m |
| Upper Level | Den | 3.4 m | 5.8 m | 3.4 m x 5.8 m |
| Upper Level | Bedroom 2 | 4 m | 5.8 m | 4 m x 5.8 m |
Contact Us
Contact us for more information
Diane S. Mosbeck
Associate
[email protected]/
101-37 Athabascan Ave
Sherwood Park, Alberta T8A 4H3
(780) 464-7700
www.maxwelldevonshirerealty.com/







