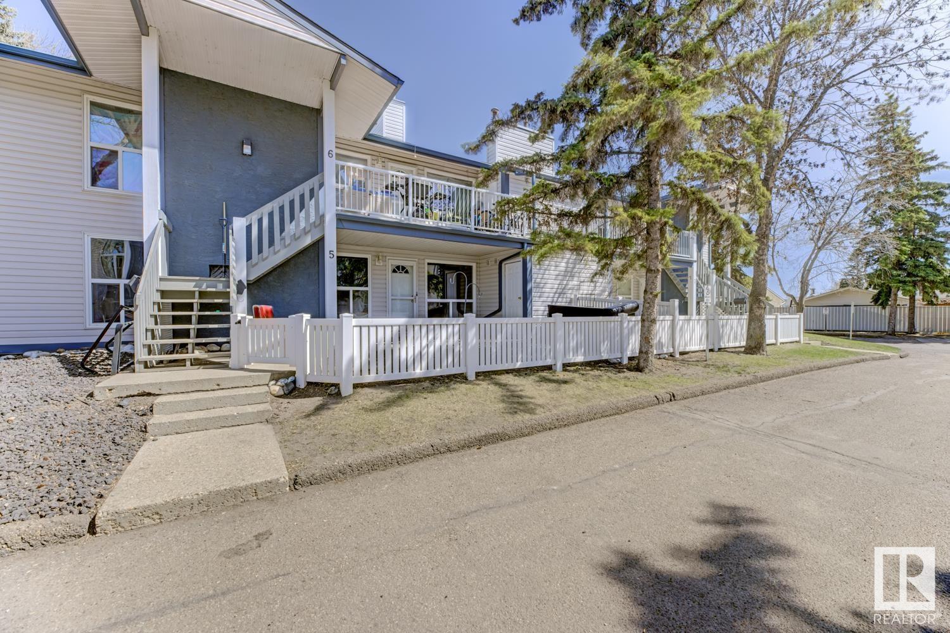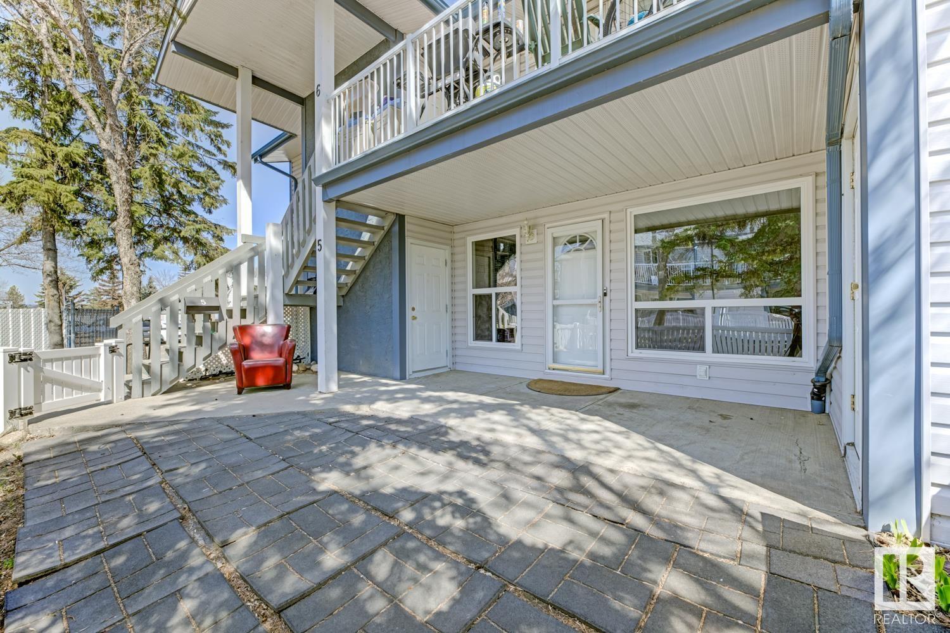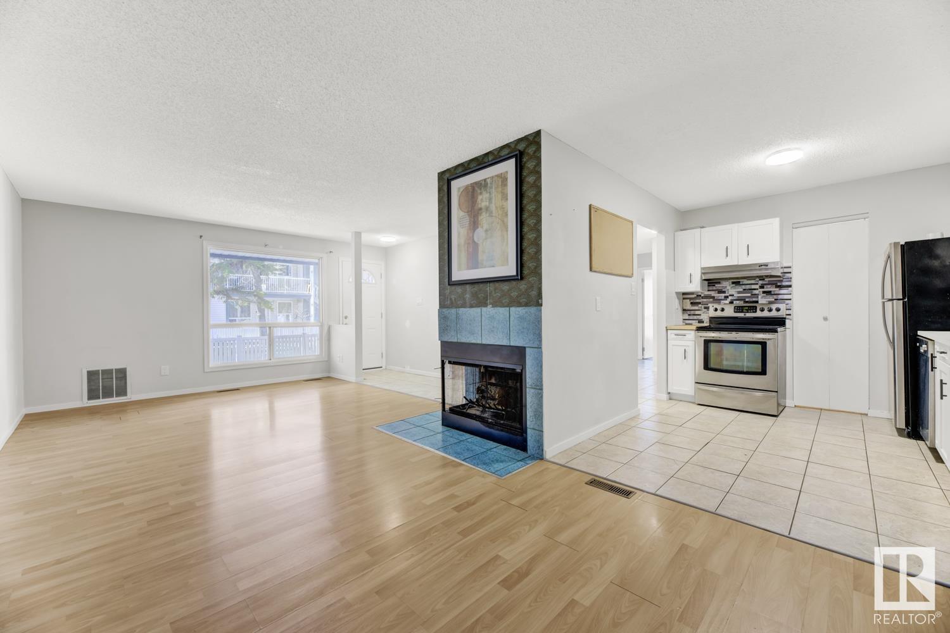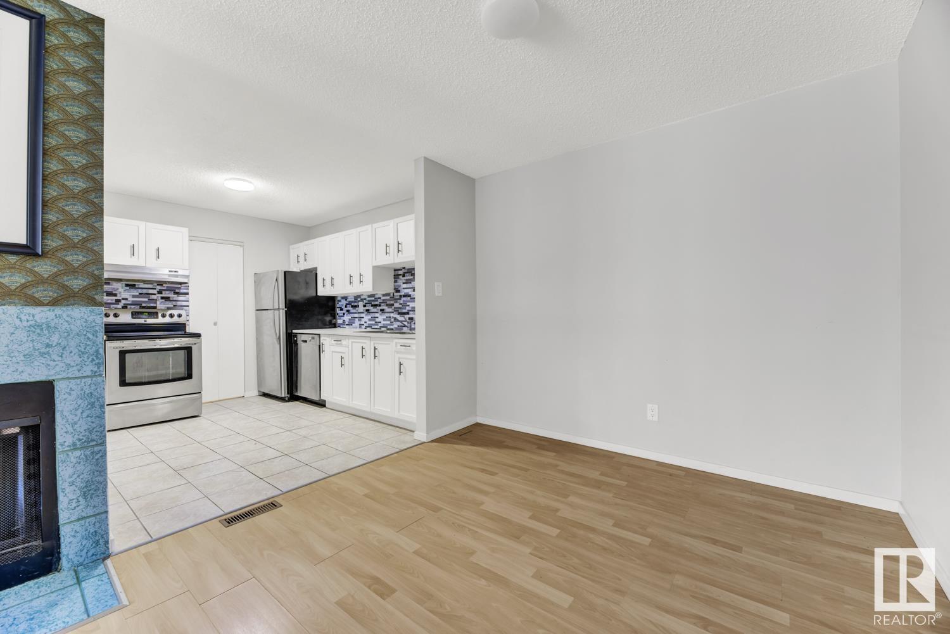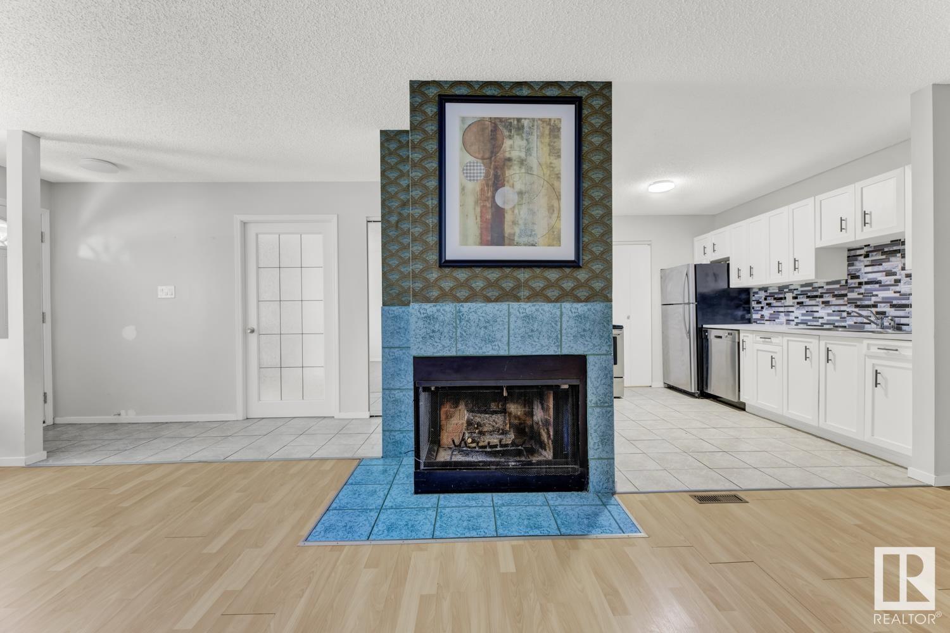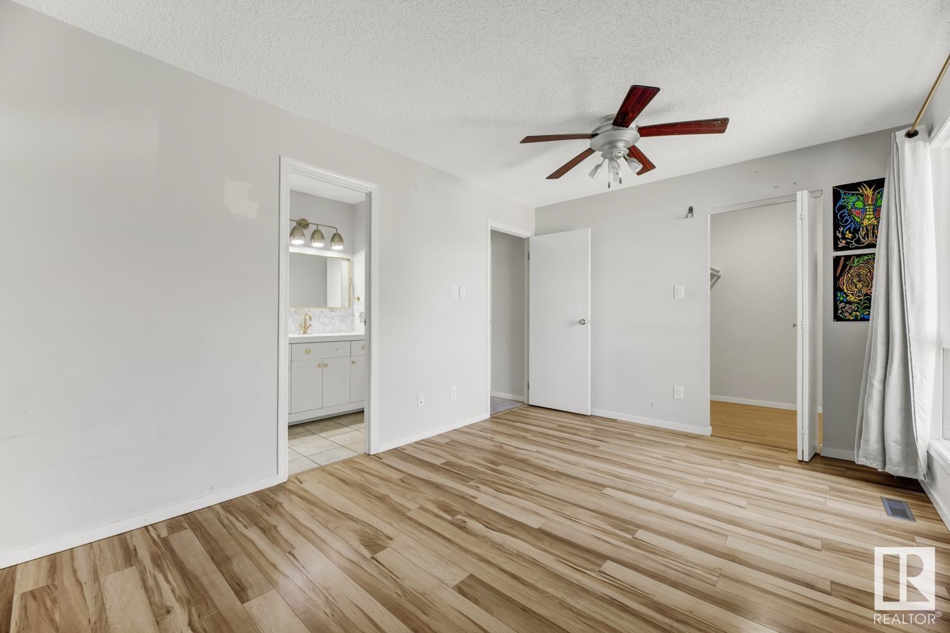#5 14620 26 St Nw Edmonton, Alberta T5Y 2J9
$179,900Maintenance, Exterior Maintenance, Insurance, Property Management, Other, See Remarks
$297 Monthly
Maintenance, Exterior Maintenance, Insurance, Property Management, Other, See Remarks
$297 Monthly!!!MOVE IN READY!!! Discover exceptional value in this stylish and move-in ready 3-bedroom carriage-style condo in the heart of Edmonton’s Fraser community. This bright and airy end unit features over 1,040 sq ft of functional living space with a spacious open floor plan, a charming central fireplace, and elegant laminate flooring. The kitchen shines with white cabinetry, stainless steel appliances, and ample storage with large Pantry. Enjoy the comfort of a private front patio, perfect for relaxing or entertaining. Located steps from a playground and with quick access to Anthony Henday, shopping, schools, and golf, this home is ideal for first-time buyers, investors, or anyone seeking low-maintenance living with convenience at every turn. (id:61585)
Property Details
| MLS® Number | E4433324 |
| Property Type | Single Family |
| Neigbourhood | Fraser |
| Amenities Near By | Golf Course, Schools |
| Features | No Smoking Home |
| Structure | Porch |
Building
| Bathroom Total | 1 |
| Bedrooms Total | 3 |
| Appliances | Dishwasher, Dryer, Hood Fan, Refrigerator, Stove, Washer |
| Architectural Style | Carriage, Bungalow |
| Basement Type | None |
| Constructed Date | 1981 |
| Fireplace Fuel | Wood |
| Fireplace Present | Yes |
| Fireplace Type | Corner |
| Heating Type | Forced Air |
| Stories Total | 1 |
| Size Interior | 1,040 Ft2 |
| Type | Row / Townhouse |
Parking
| Stall |
Land
| Acreage | No |
| Land Amenities | Golf Course, Schools |
| Size Irregular | 256.52 |
| Size Total | 256.52 M2 |
| Size Total Text | 256.52 M2 |
Rooms
| Level | Type | Length | Width | Dimensions |
|---|---|---|---|---|
| Main Level | Living Room | 3.53 m | 5 m | 3.53 m x 5 m |
| Main Level | Dining Room | 2.96 m | 2.69 m | 2.96 m x 2.69 m |
| Main Level | Kitchen | 3.19 m | 2.68 m | 3.19 m x 2.68 m |
| Main Level | Primary Bedroom | 3.13 m | 4.57 m | 3.13 m x 4.57 m |
| Main Level | Bedroom 2 | 2.88 m | 3.03 m | 2.88 m x 3.03 m |
| Main Level | Bedroom 3 | 2.96 m | 3.02 m | 2.96 m x 3.02 m |
Contact Us
Contact us for more information
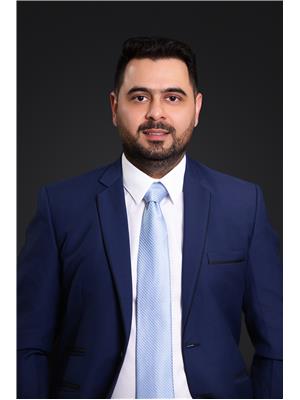
Paramvir Uppal
Associate
www.maxwellrealty.ca/agent/param-uppal/
4107 99 St Nw
Edmonton, Alberta T6E 3N4
(780) 450-6300
(780) 450-6670
