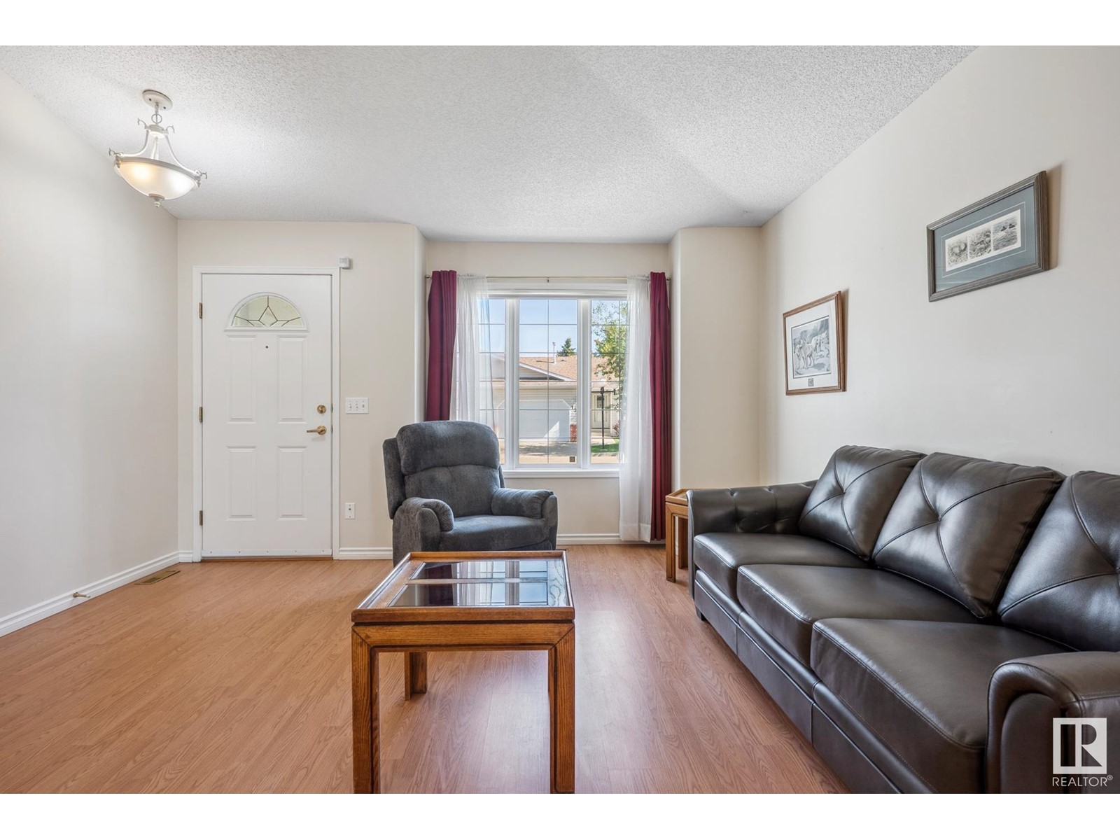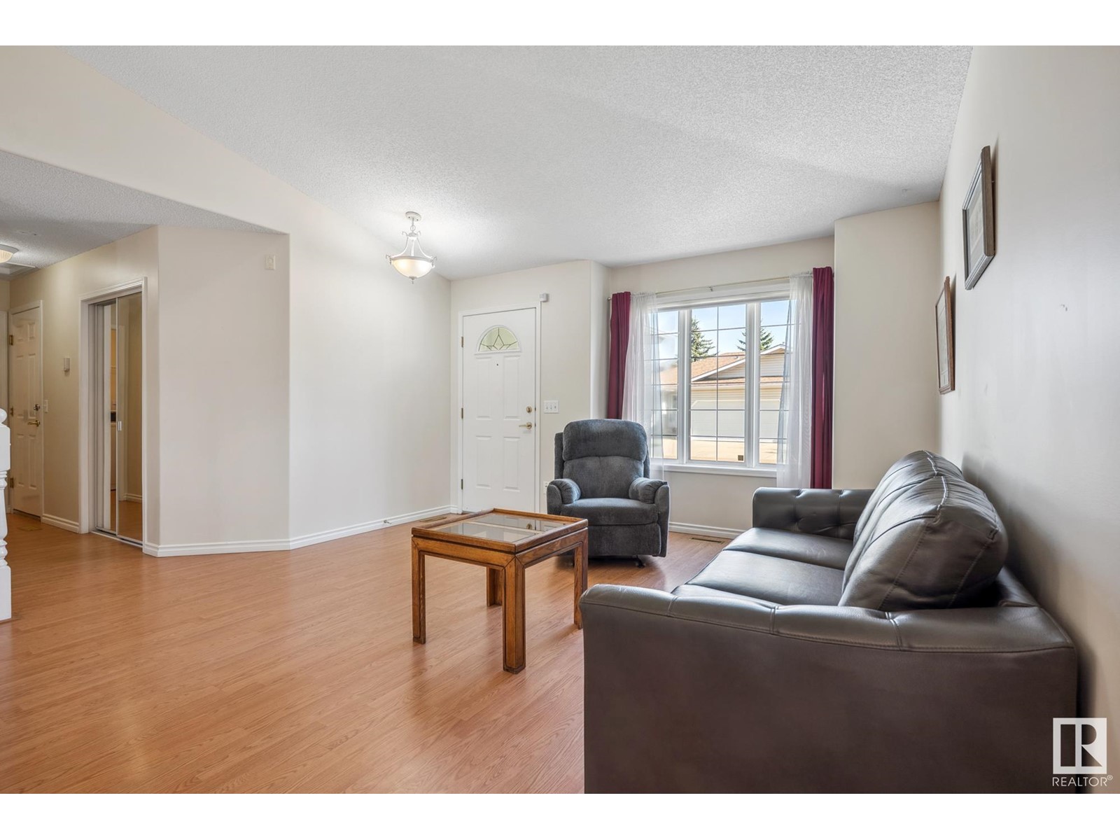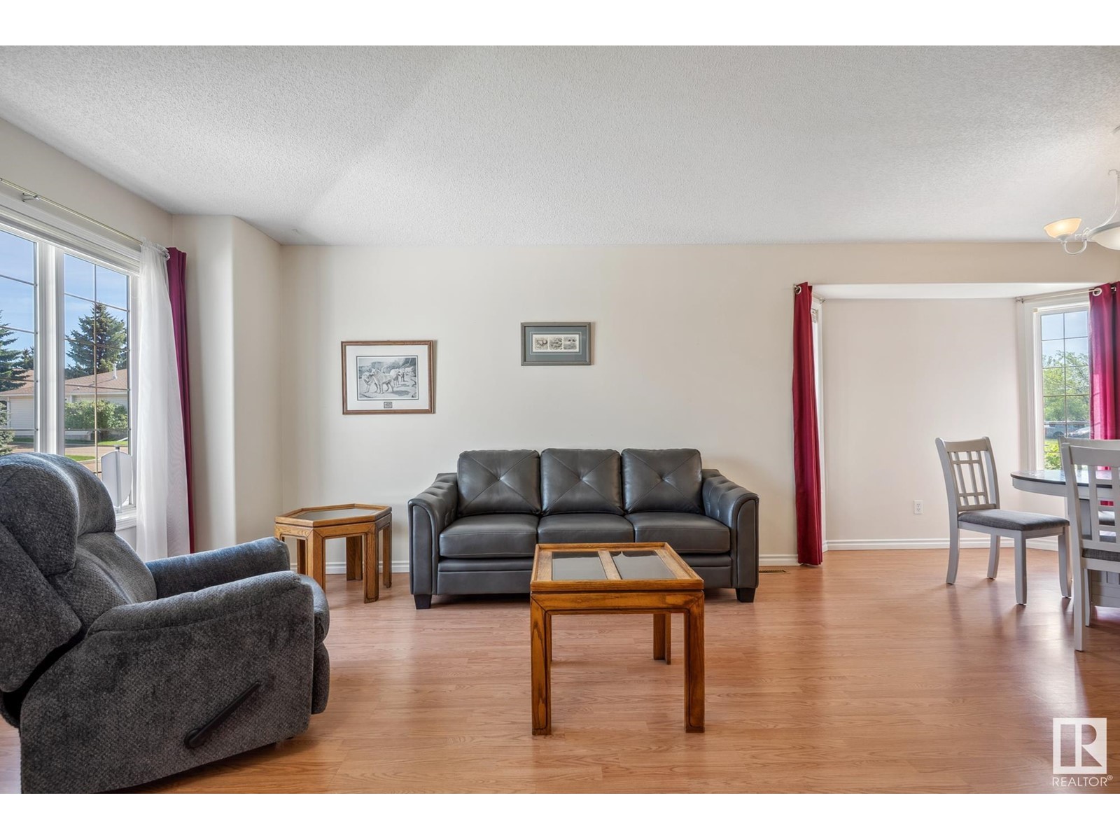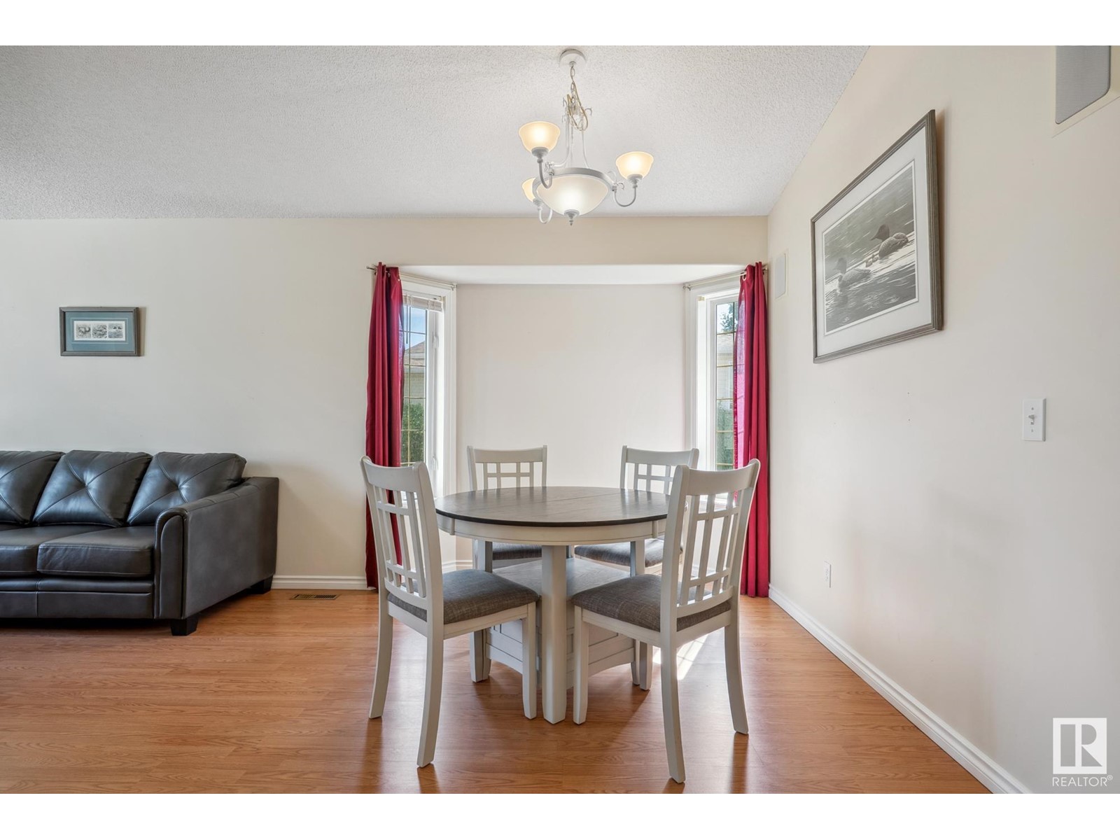#5 7 Cranford Wy Sherwood Park, Alberta T8A 5W5
$389,900Maintenance, Exterior Maintenance, Insurance, Landscaping, Property Management, Other, See Remarks
$456.53 Monthly
Maintenance, Exterior Maintenance, Insurance, Landscaping, Property Management, Other, See Remarks
$456.53 MonthlySay goodbye to shovelling snow and mowing a lawn at this FULLY FINISHED adult bungalow condo located in popular Sunrise Village. Perfect for those aged 45 or better who desire a streamlined approach to life! Featuring a DOUBLE ATTACHED garage with finished walls & ceiling, plus a workbench & storage cupboards. This END UNIT features an appealing floor plan with mostly laminate flooring on the main level. A combo living room/dining room, two upper bedrooms, main floor laundry room. The primary bedroom has a 3-piece ensuite & a walk-in closet. The main bathroom has been completely renovated with in-floor heating and a beautiful ceramic tiled walk-in shower. The kitchen features white cabinetry and garden doors to the south-facing back deck. Downstairs finished with a 3-piece bathroom, spare room, hobby room, and family room. This complex is centrally located in Sherwood Park near Superstore, transit, major shopping & restaurants. Stairlift included in sale and immediate possession available. (id:61585)
Property Details
| MLS® Number | E4438790 |
| Property Type | Single Family |
| Neigbourhood | Durham Town Square |
| Amenities Near By | Playground, Public Transit, Schools, Shopping |
| Features | No Animal Home, No Smoking Home |
| Structure | Deck |
Building
| Bathroom Total | 3 |
| Bedrooms Total | 3 |
| Appliances | Dishwasher, Dryer, Freezer, Garage Door Opener Remote(s), Garage Door Opener, Refrigerator, Stove, Central Vacuum, Washer, Window Coverings |
| Architectural Style | Bungalow |
| Basement Development | Finished |
| Basement Type | Full (finished) |
| Constructed Date | 1995 |
| Construction Style Attachment | Attached |
| Heating Type | Forced Air |
| Stories Total | 1 |
| Size Interior | 1,085 Ft2 |
| Type | Row / Townhouse |
Parking
| Attached Garage |
Land
| Acreage | No |
| Land Amenities | Playground, Public Transit, Schools, Shopping |
Rooms
| Level | Type | Length | Width | Dimensions |
|---|---|---|---|---|
| Basement | Bedroom 3 | 9'6 x 12'5 | ||
| Basement | Recreation Room | 22'5 x 19'1 | ||
| Basement | Office | 12 m | Measurements not available x 12 m | |
| Main Level | Living Room | 14 m | 16 m | 14 m x 16 m |
| Main Level | Dining Room | 15 m | Measurements not available x 15 m | |
| Main Level | Kitchen | 12'11 x 11'8 | ||
| Main Level | Primary Bedroom | 14'2 x 10'8 | ||
| Main Level | Bedroom 2 | 10'9 x 10'2 |
Contact Us
Contact us for more information


























































