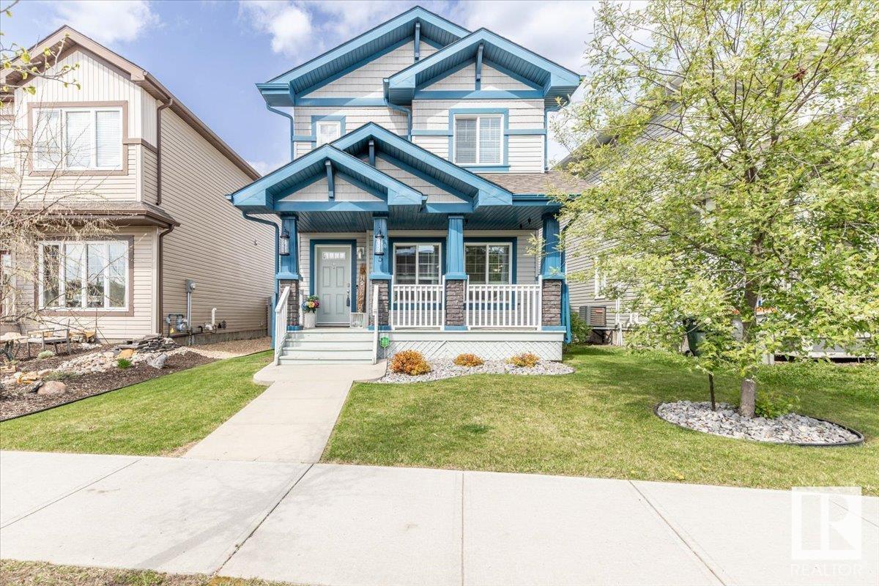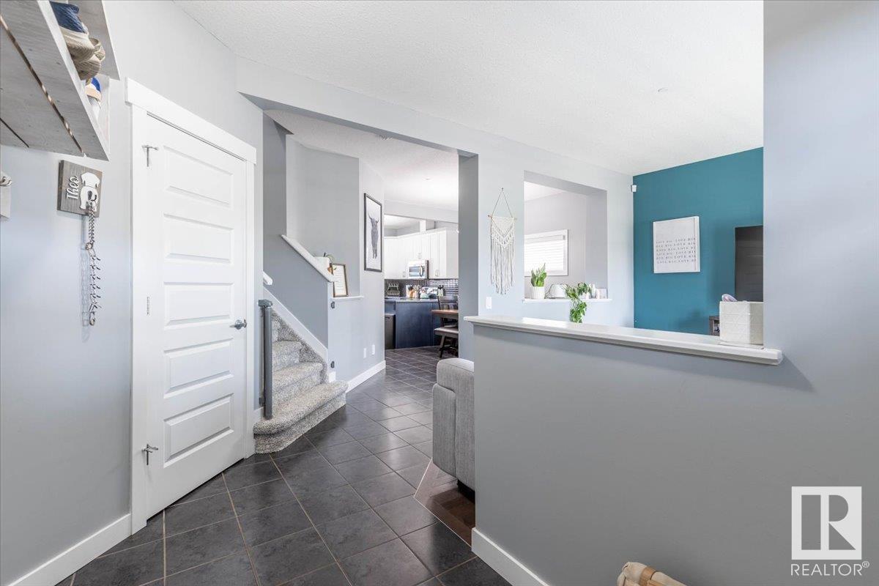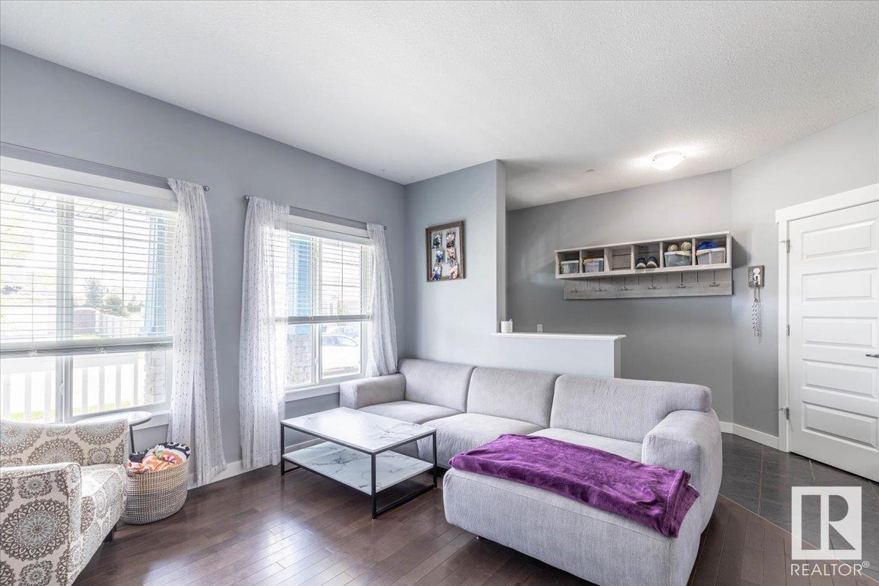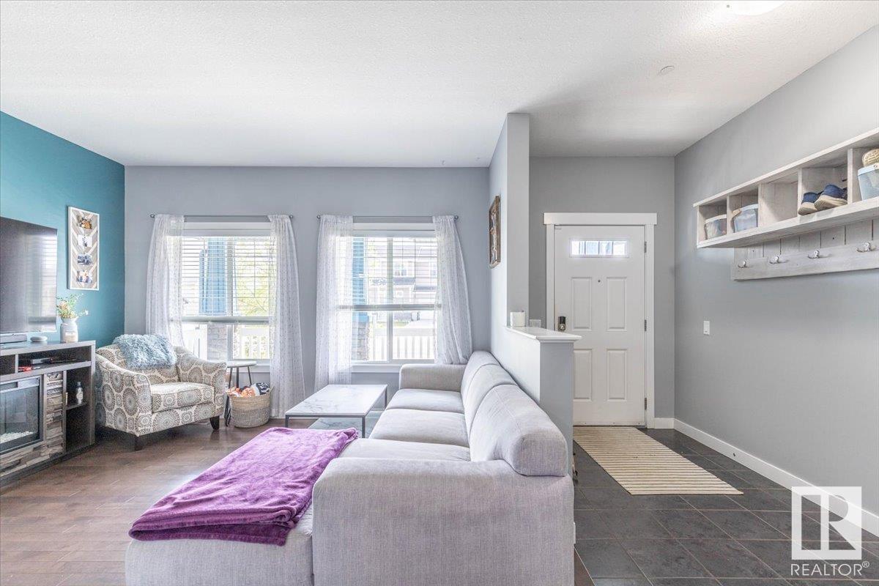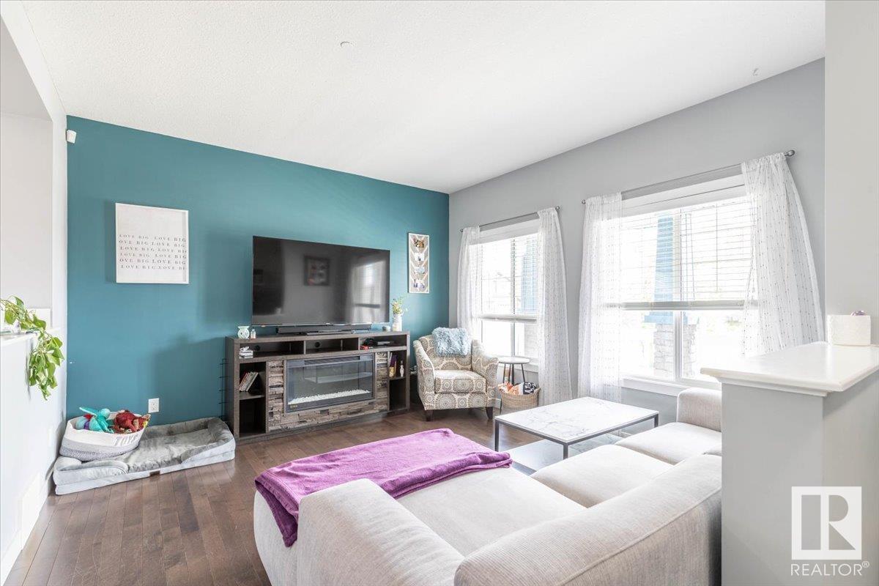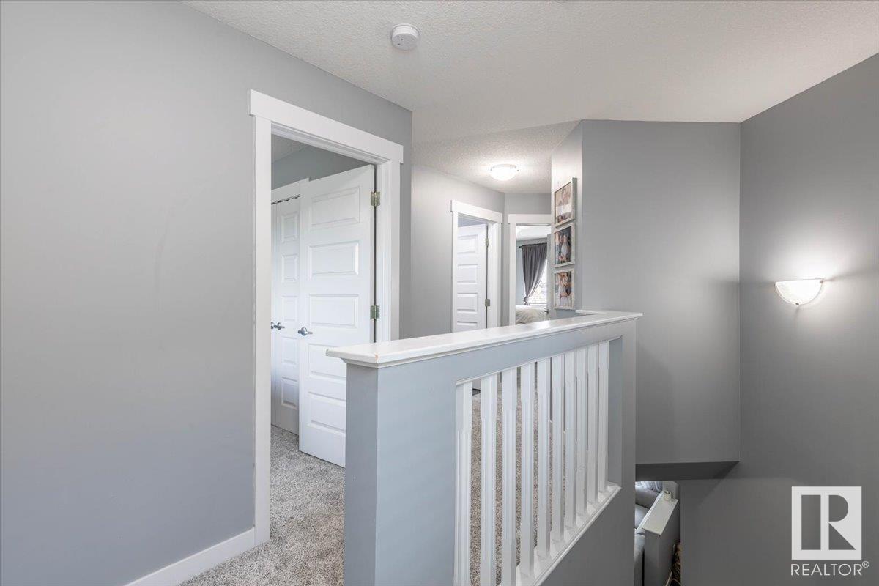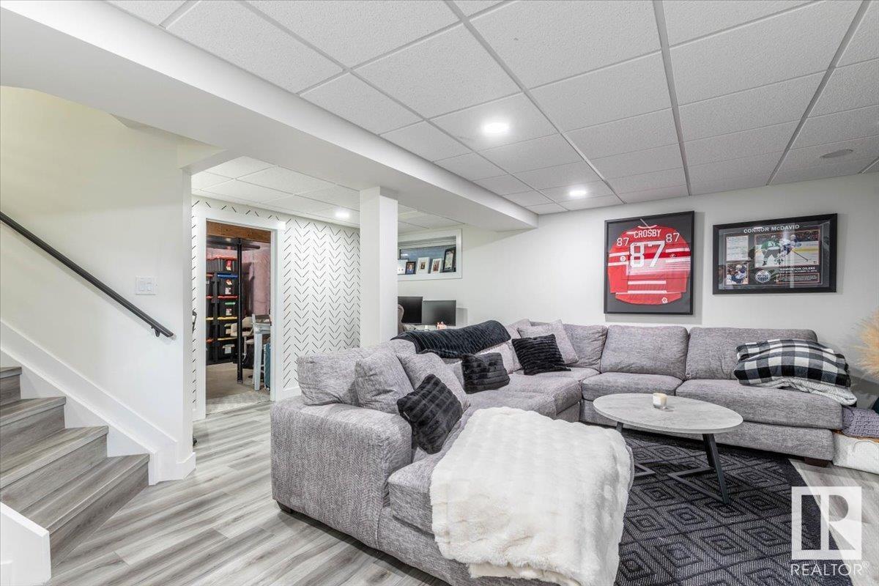5 Brickyard Dr Stony Plain, Alberta T7Z 0H9
$429,000
This Beautiful Fully Finished 2 storey home shows off its Pride of Ownership Inside and Out! Past the front covered deck, enter the main floor that hosts the Living room, Dining room, Modern Kitchen, and a 2 Piece Bathroom. The Upper level has new carpet throughout hosting the Primary bedroom with its own 3 piece ensuite bathroom, along with two more bedrooms, and another 4 piece bathroom. The Finished Basement has beautiful new vinyl plank flooring, a large Family room, and the Laundry/Utility Room. The Maintenance Free Backyard has a large composite deck with a pergola, privacy walls, flower bed, and is fenced. This leads to the Double Detached Garage with back alley access! This home has lots of upgrades throughout including Air Conditioning! (id:61585)
Property Details
| MLS® Number | E4435992 |
| Property Type | Single Family |
| Neigbourhood | Brickyard |
| Amenities Near By | Golf Course, Schools, Shopping |
| Features | See Remarks, Paved Lane |
| Structure | Deck |
Building
| Bathroom Total | 3 |
| Bedrooms Total | 3 |
| Appliances | Dishwasher, Dryer, Garage Door Opener Remote(s), Garage Door Opener, Microwave Range Hood Combo, Refrigerator, Stove, Washer, Window Coverings |
| Basement Development | Finished |
| Basement Type | Full (finished) |
| Constructed Date | 2014 |
| Construction Style Attachment | Detached |
| Cooling Type | Central Air Conditioning |
| Half Bath Total | 1 |
| Heating Type | Forced Air |
| Stories Total | 2 |
| Size Interior | 1,436 Ft2 |
| Type | House |
Parking
| Detached Garage | |
| See Remarks |
Land
| Acreage | No |
| Fence Type | Fence |
| Land Amenities | Golf Course, Schools, Shopping |
| Size Irregular | 306.02 |
| Size Total | 306.02 M2 |
| Size Total Text | 306.02 M2 |
Rooms
| Level | Type | Length | Width | Dimensions |
|---|---|---|---|---|
| Basement | Family Room | 5.76 m | 5.37 m | 5.76 m x 5.37 m |
| Main Level | Living Room | 4.71 m | 4.55 m | 4.71 m x 4.55 m |
| Main Level | Dining Room | 3.95 m | 2.77 m | 3.95 m x 2.77 m |
| Main Level | Kitchen | 3.66 m | 3.58 m | 3.66 m x 3.58 m |
| Upper Level | Primary Bedroom | 4.12 m | 3.37 m | 4.12 m x 3.37 m |
| Upper Level | Bedroom 2 | 4.22 m | 3.41 m | 4.22 m x 3.41 m |
| Upper Level | Bedroom 3 | 3.92 m | 2.86 m | 3.92 m x 2.86 m |
Contact Us
Contact us for more information

Darcy Powlik
Associate
(780) 986-5636
www.darcypowlik.com/
www.facebook.com/DarcyPowlikRemaxRealEstate/
201-5306 50 St
Leduc, Alberta T9E 6Z6
(780) 986-2900
