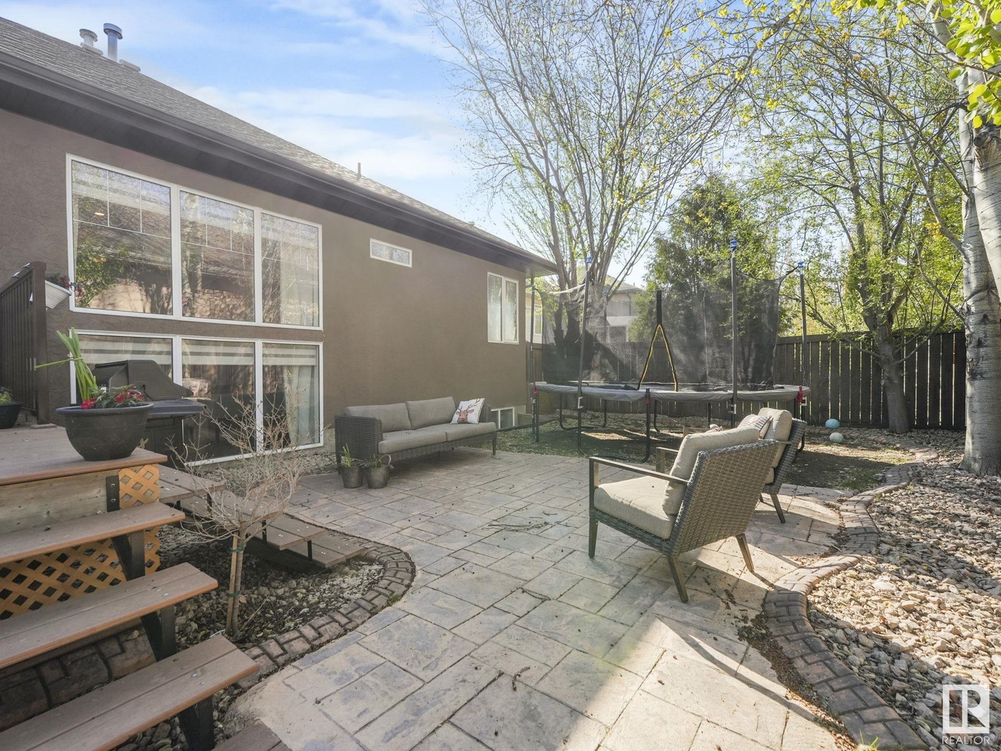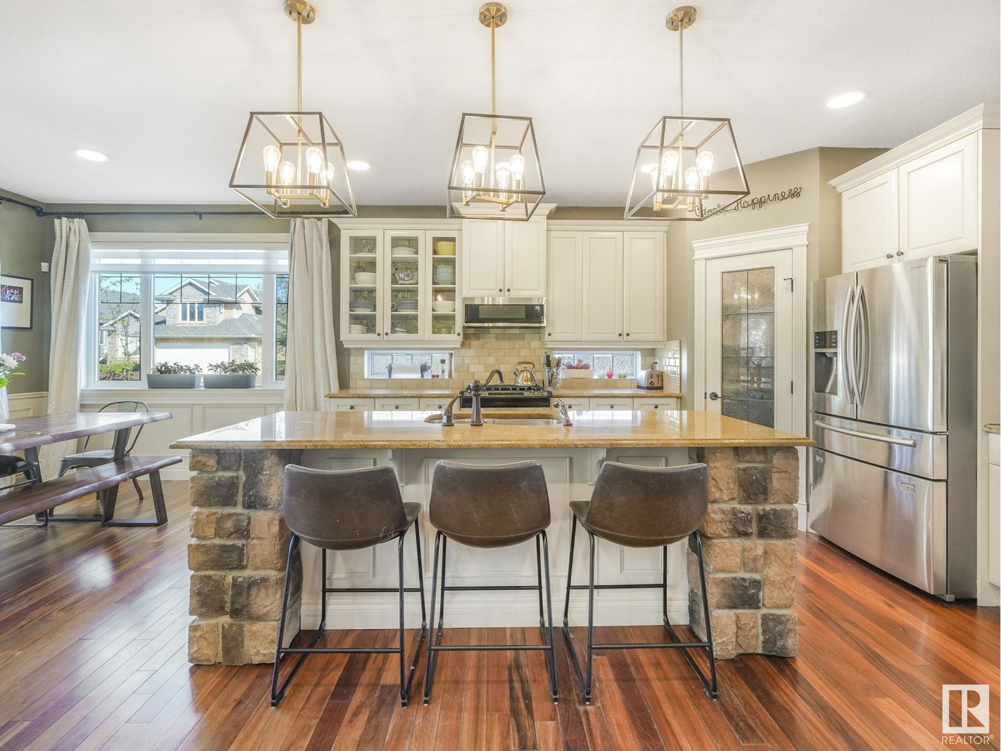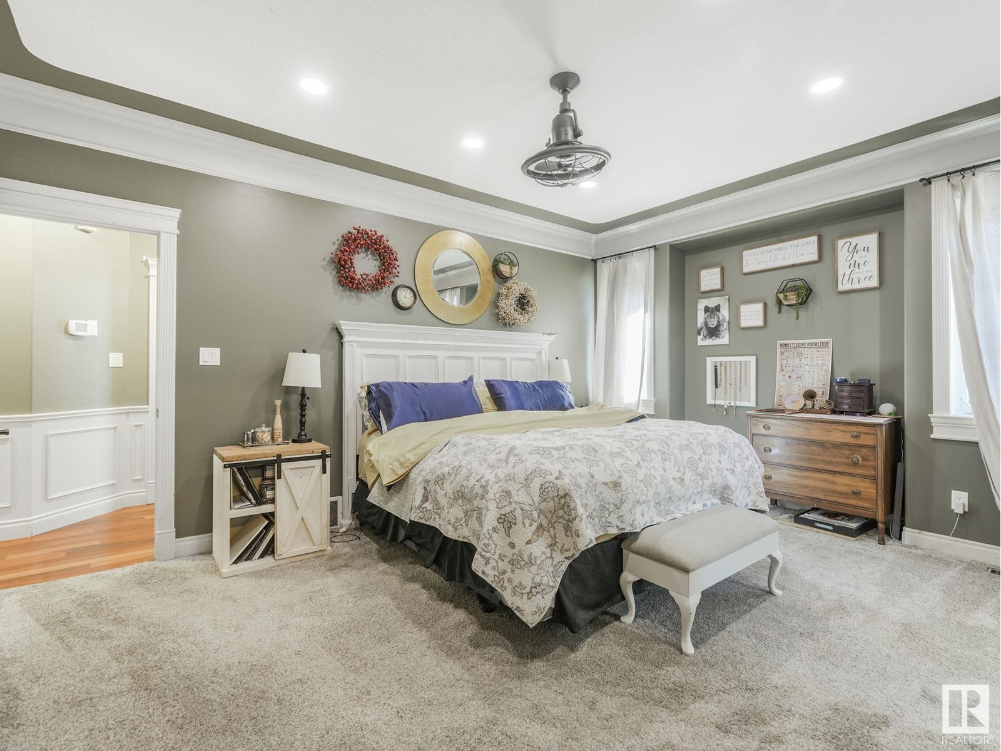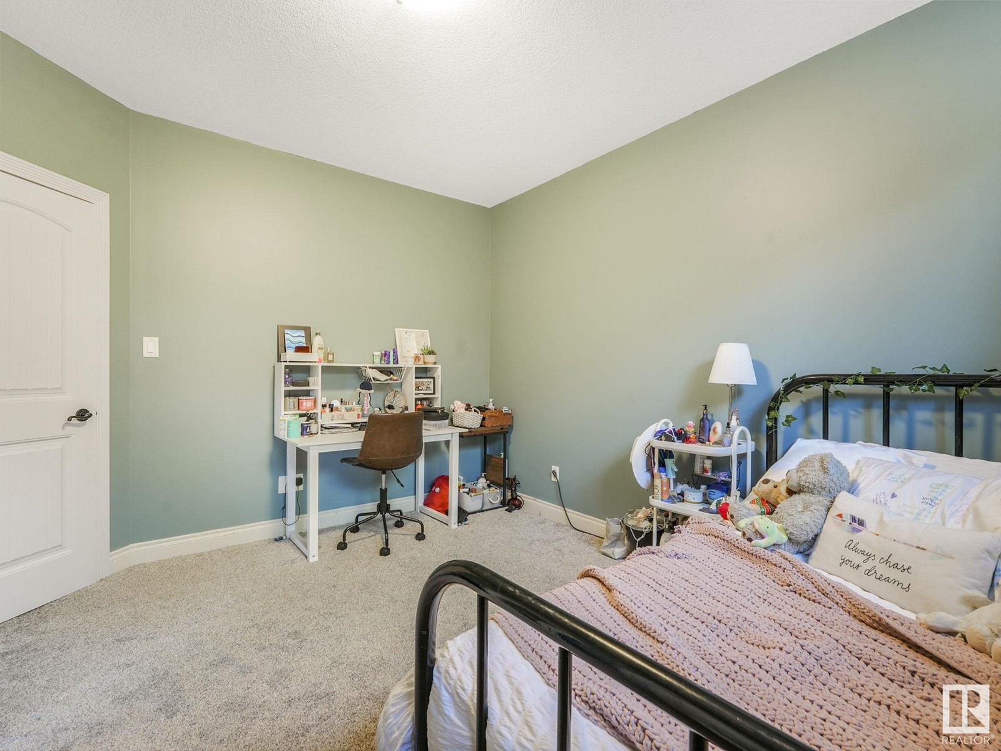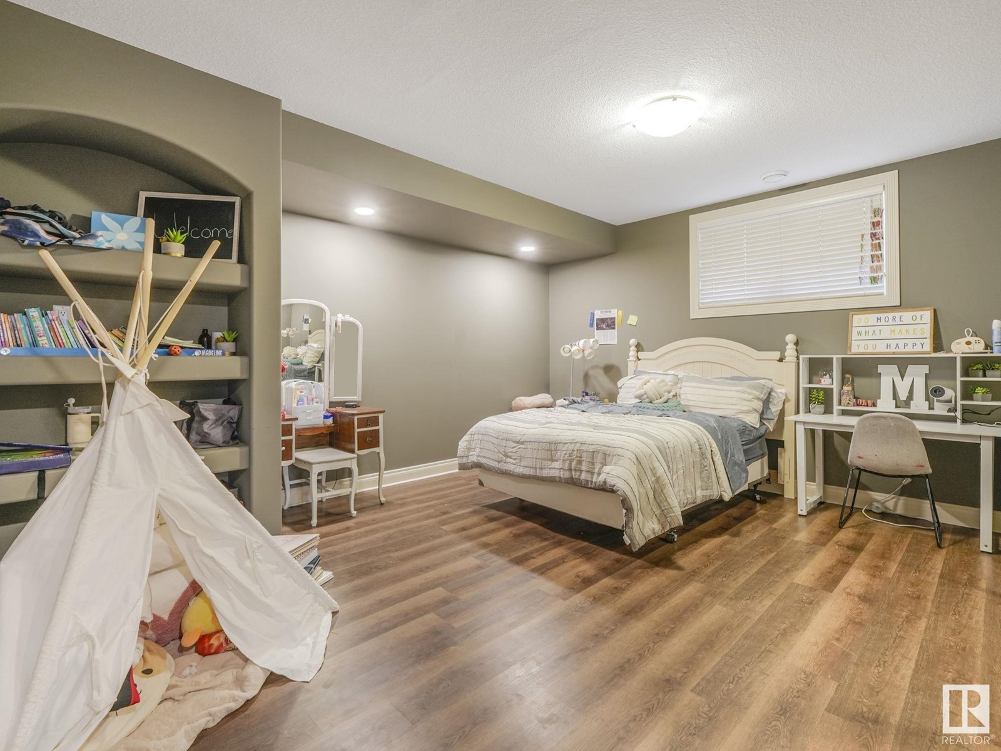5 Kingsmoor Cl St. Albert, Alberta T8N 0S4
$839,900
Step inside this executive bungalow in the coveted Kingswood community where luxury, space, and thoughtful design come together. A bright front office sets the tone for productivity, while the high ceilings, open-concept kitchen, dining, and living areas create a seamless flow for everyday living and unforgettable entertaining. The main floor features a spacious primary suite with a beautifully appointed 5-piece ensuite and walk-in closet, plus a second bedroom, 4-piece bath, and convenient laundry. Downstairs, discover three oversized bedrooms, each with its own walk-in closet and a massive rec room ready for game nights, movie marathons, or a home gym. The heated triple garage easily fits all your vehicles and storage. Step outside to a fully fenced, low-maintenance backyard with a private hot tub and onsite space for RV parking. Ideally located near schools, parks, and Servus Credit Union Place. This property effortlessly combines curb appeal with interior details, creating a perfect rhythm of balance. (id:61585)
Property Details
| MLS® Number | E4435011 |
| Property Type | Single Family |
| Neigbourhood | Kingswood |
| Amenities Near By | Playground, Schools |
| Community Features | Public Swimming Pool |
| Features | Corner Site, Flat Site |
| Parking Space Total | 7 |
| Structure | Deck |
Building
| Bathroom Total | 3 |
| Bedrooms Total | 5 |
| Amenities | Ceiling - 10ft |
| Appliances | Alarm System, Dishwasher, Dryer, Garage Door Opener Remote(s), Garage Door Opener, Microwave Range Hood Combo, Refrigerator, Gas Stove(s), Central Vacuum, Washer, Window Coverings |
| Architectural Style | Bungalow |
| Basement Development | Finished |
| Basement Type | Full (finished) |
| Constructed Date | 2006 |
| Construction Style Attachment | Detached |
| Cooling Type | Central Air Conditioning |
| Heating Type | Forced Air, In Floor Heating |
| Stories Total | 1 |
| Size Interior | 1,667 Ft2 |
| Type | House |
Parking
| Heated Garage | |
| Oversize | |
| R V | |
| Attached Garage |
Land
| Acreage | No |
| Fence Type | Fence |
| Land Amenities | Playground, Schools |
| Size Irregular | 634 |
| Size Total | 634 M2 |
| Size Total Text | 634 M2 |
Rooms
| Level | Type | Length | Width | Dimensions |
|---|---|---|---|---|
| Basement | Family Room | 9.34m x 5.65m | ||
| Basement | Bedroom 3 | 3.89m x 3.46m | ||
| Basement | Bedroom 4 | 3.89m x 4.69m | ||
| Basement | Bedroom 5 | 5.11m x 5.73m | ||
| Main Level | Living Room | 4.25m x 5.82m | ||
| Main Level | Dining Room | 4.17m x 2.91m | ||
| Main Level | Kitchen | 3.23m x 4.64m | ||
| Main Level | Den | 3.07m x 4.21m | ||
| Main Level | Primary Bedroom | 5.25m x 3.66m | ||
| Main Level | Bedroom 2 | 3.36 m | Measurements not available x 3.36 m |
Contact Us
Contact us for more information

Justin St Onge
Associate
201-11823 114 Ave Nw
Edmonton, Alberta T5G 2Y6
(780) 705-5393
(780) 705-5392
www.liveinitia.ca/






