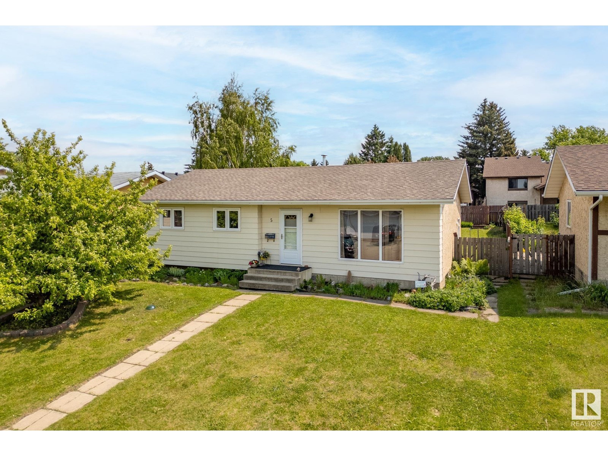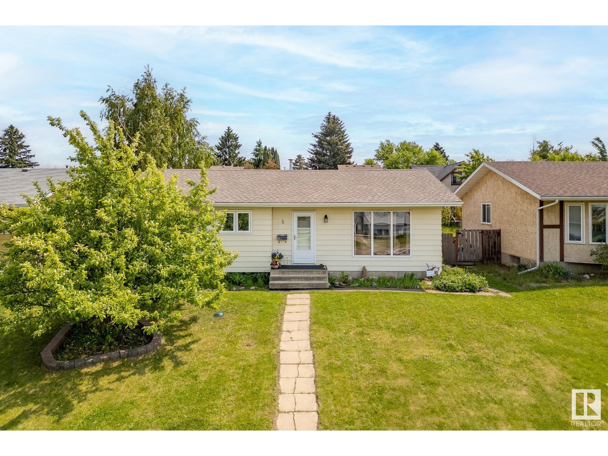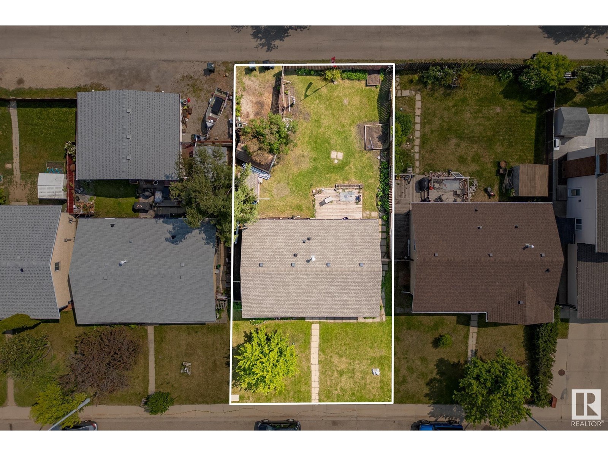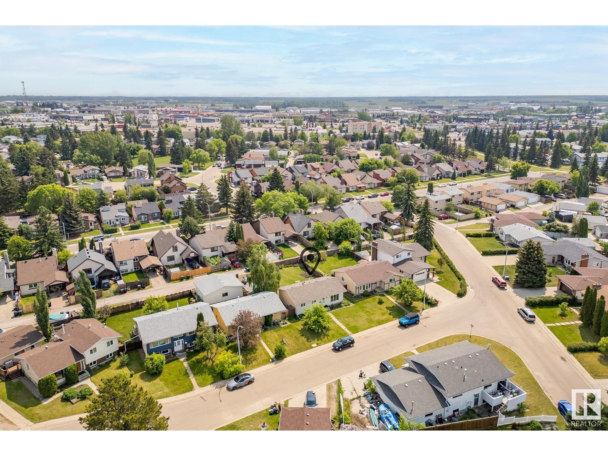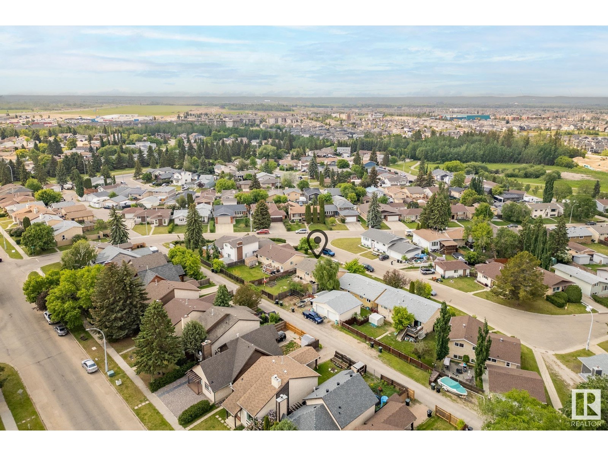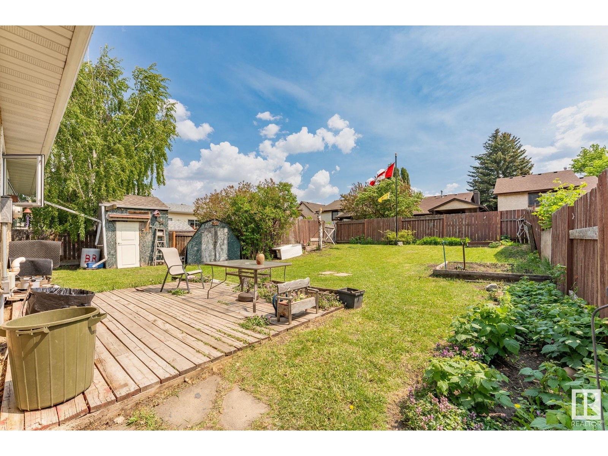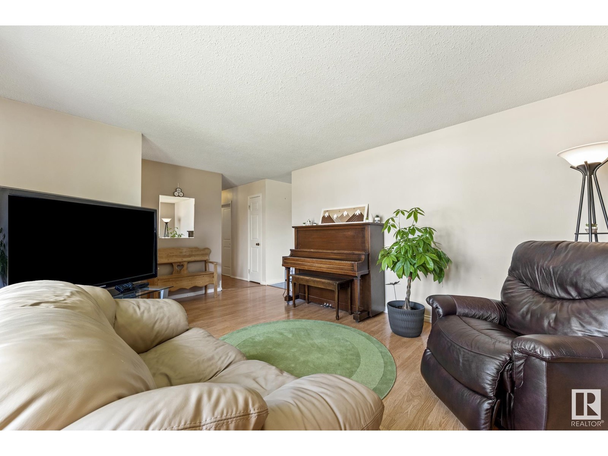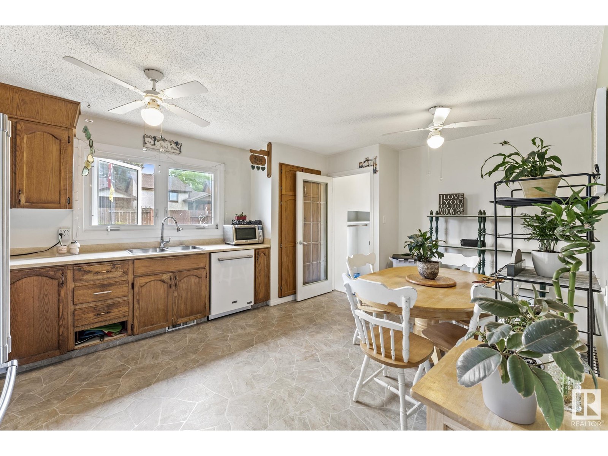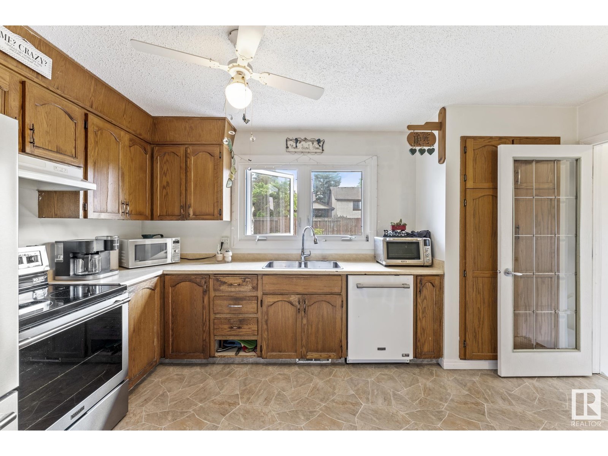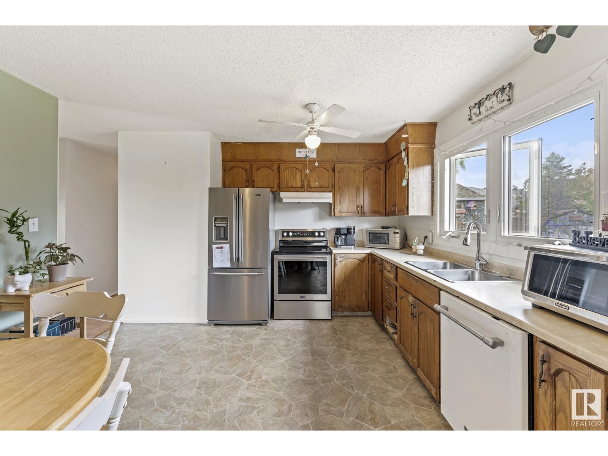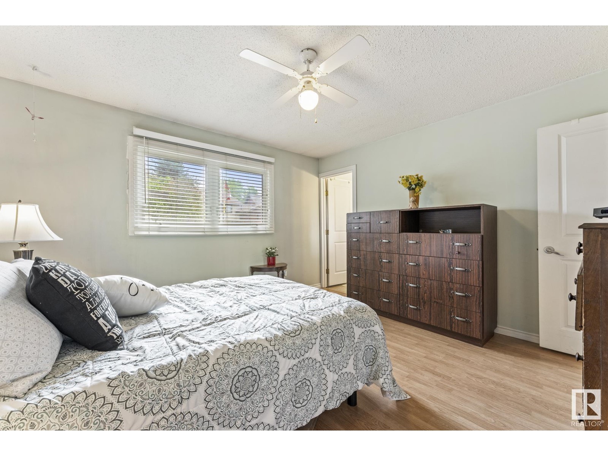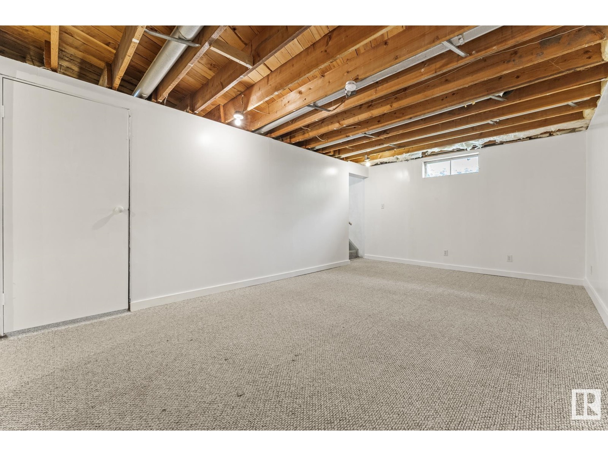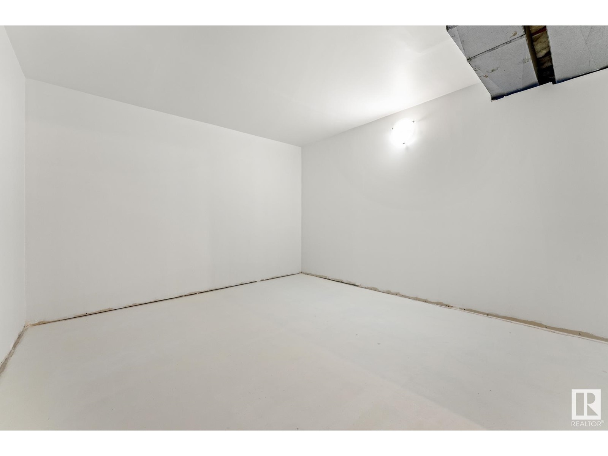5 West Terrace Pl Spruce Grove, Alberta T7X 1T7
$325,000
Welcome to this charming bungalow nestled in a family-friendly community of Spruce Grove! Just under 1100 sq ft, this home offers 3 spacious bedrooms on the main floor, including a large primary with a 2-piece ensuite. The main level also features a bright living space and a 4-piece main bath. Downstairs, the partly finished basement includes both the layout of a recreation room, family room and flex room that include a den or another bedroom. Enjoy the beautifully landscaped yard with numerous perennial beds, a garden, and plenty of room to build a garage with convenient back alley access. The large fenced yard is ideal for kids and pets. Located close to the scenic Heritage Trail system that winds throughout Spruce Grove. Major updates include shingles, furnace, hot water tank, and windows—providing peace of mind for years to come. A fantastic opportunity to settle into a well-maintained home in a great location! (id:61585)
Property Details
| MLS® Number | E4440400 |
| Property Type | Single Family |
| Neigbourhood | West Grove |
| Amenities Near By | Golf Course, Playground, Schools, Shopping |
| Features | Paved Lane, Lane, No Animal Home |
| Parking Space Total | 4 |
| Structure | Deck |
Building
| Bathroom Total | 2 |
| Bedrooms Total | 3 |
| Appliances | Dishwasher, Dryer, Fan, Refrigerator, Storage Shed, Stove, Washer, Window Coverings |
| Architectural Style | Bungalow |
| Basement Development | Partially Finished |
| Basement Type | Full (partially Finished) |
| Constructed Date | 1980 |
| Construction Style Attachment | Detached |
| Fire Protection | Smoke Detectors |
| Half Bath Total | 1 |
| Heating Type | Forced Air |
| Stories Total | 1 |
| Size Interior | 1,084 Ft2 |
| Type | House |
Parking
| Stall |
Land
| Acreage | No |
| Fence Type | Fence |
| Land Amenities | Golf Course, Playground, Schools, Shopping |
| Size Irregular | 483.1 |
| Size Total | 483.1 M2 |
| Size Total Text | 483.1 M2 |
Rooms
| Level | Type | Length | Width | Dimensions |
|---|---|---|---|---|
| Basement | Family Room | 5.74 m | 3.47 m | 5.74 m x 3.47 m |
| Basement | Den | 3.68 m | 3.3 m | 3.68 m x 3.3 m |
| Basement | Recreation Room | 5.8 m | 3.79 m | 5.8 m x 3.79 m |
| Main Level | Living Room | 5.77 m | 3.84 m | 5.77 m x 3.84 m |
| Main Level | Dining Room | 2.87 m | 2.11 m | 2.87 m x 2.11 m |
| Main Level | Kitchen | 4.45 m | 3.9 m | 4.45 m x 3.9 m |
| Main Level | Primary Bedroom | 4 m | 3.79 m | 4 m x 3.79 m |
| Main Level | Bedroom 2 | 3.1 m | 2.53 m | 3.1 m x 2.53 m |
| Main Level | Bedroom 3 | 3.1 m | 2.74 m | 3.1 m x 2.74 m |
Contact Us
Contact us for more information
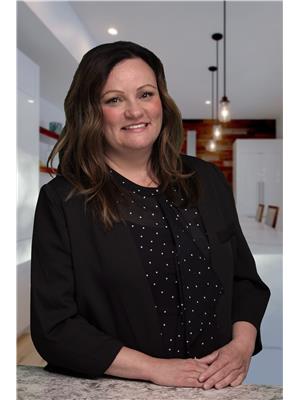
Kyla M. Suder
Associate
sudersellshomes.com/
www.facebook.com/sprucegrovestonyplainrealestate
www.linkedin.com/in/kyla-suder-27b90223/
www.instagram.com/kylasuder/
www.youtube.com/watch?v=c5ALq8496g4
202 Main Street
Spruce Grove, Alberta T7X 0G2
(780) 962-4950
(780) 431-5624
