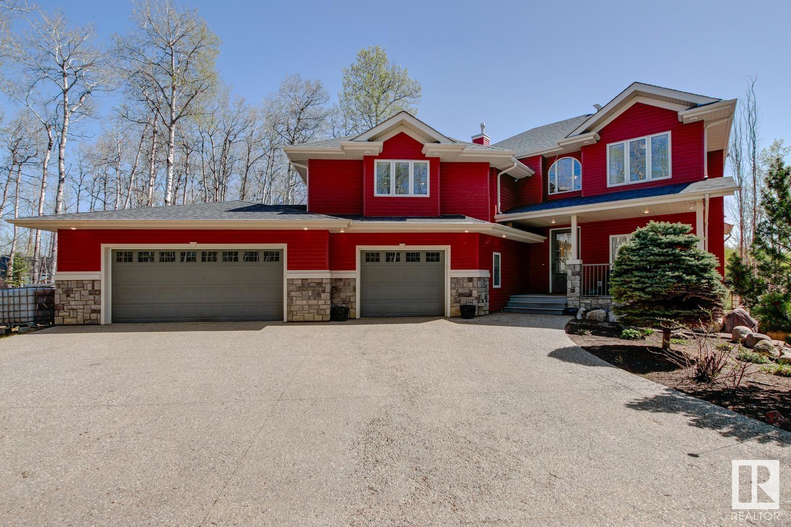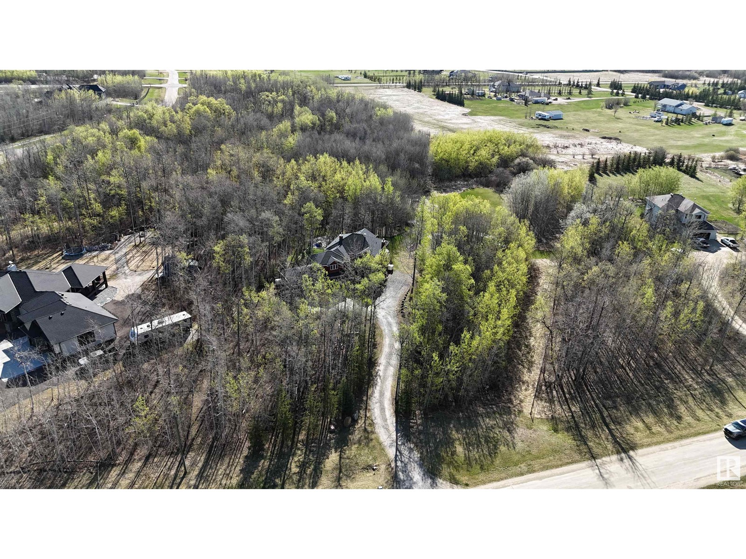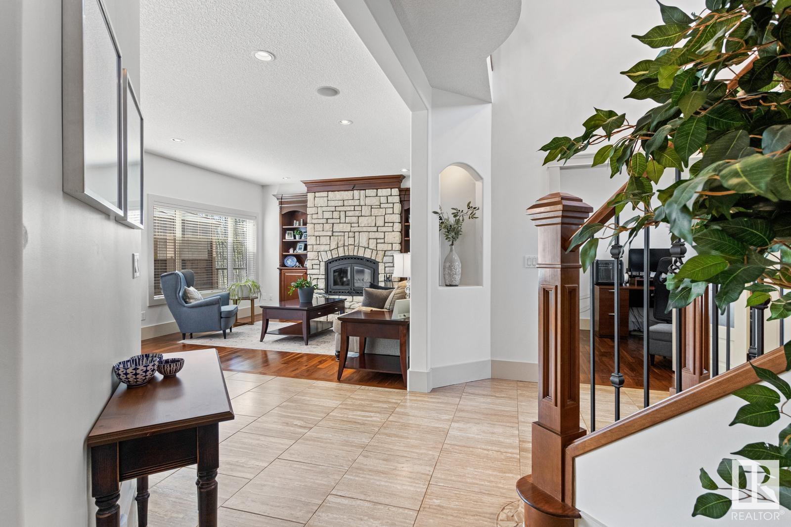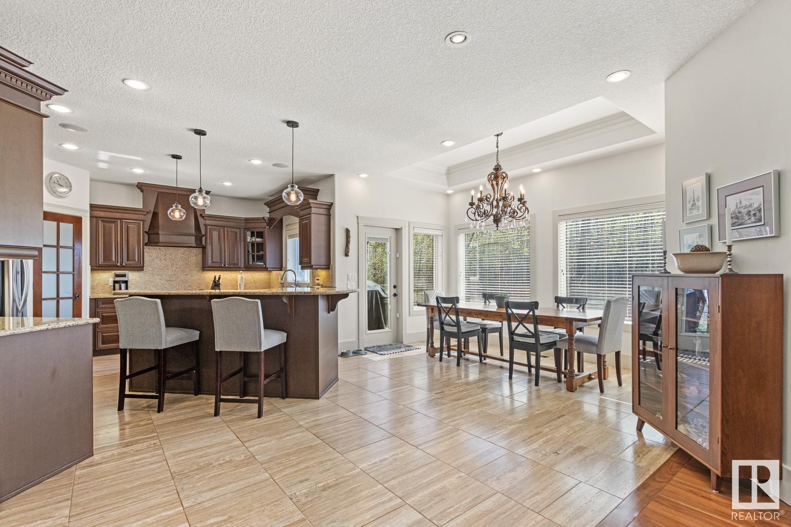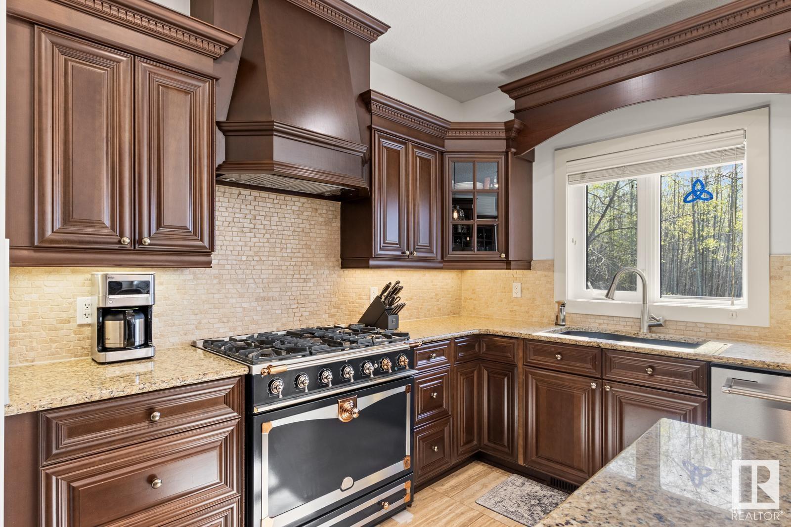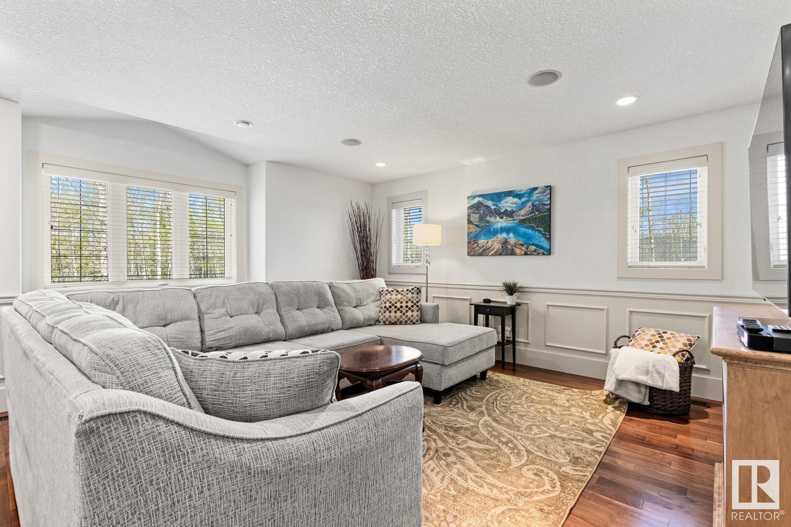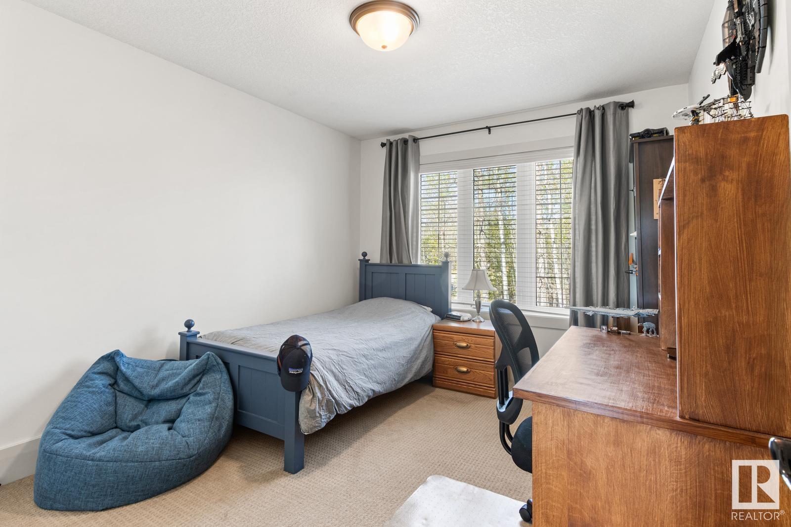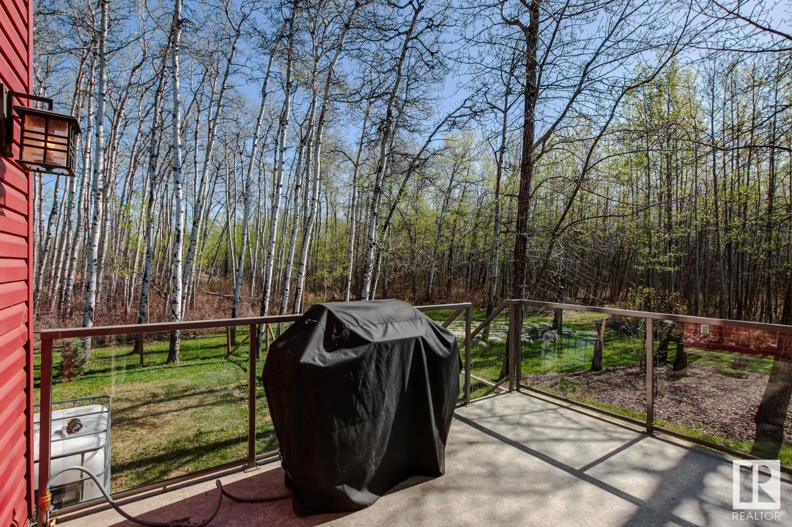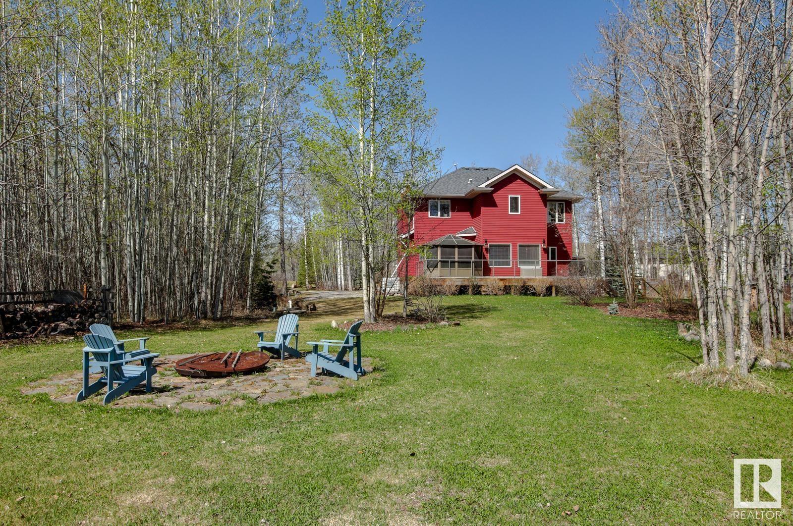#50 53522 Rge Road 272 Rural Parkland County, Alberta T7X 3N2
$997,000
Surrounded by trees & extremely PRIVATE this Executive acreage in CENTURY ESTATES sits on 2.37 acres backing municipal reserve land, & is just 10 mins North of Spruce Grove. Custom built, LUXURY 2 Storey home w/nearly 2600sqft w/5bed|3.5 bath, main flr Den & upper level Bonus rm includes an oversized, heated TRIPLE attached garage. Designer features include: coffered ceilings, walnut hardwood flrs, travertine tile from Italy, built in cabinets, wrought iron railings, granite throughout & 8' exterior drs. Open concept main flr w/9' ceilings features a luxury chef inspired kitchen that includes a premium La Cornue gas stove from France & custom hood fan, corner pantry, huge island w/endless cabinet/cntr space plus a bright spacious dining area & living room w/wood burning FP. Upstairs is a massive bonus rm, 3 bedrms, laundry & 2 bathrooms. Primary suite has custom cabinetry in the walk-in closet & gorgeous 6pce ensuite. Fully finished basement complete w/family room, 4pc bath & 2 more beds. A MUST SEE (id:61585)
Property Details
| MLS® Number | E4434730 |
| Property Type | Single Family |
| Neigbourhood | Century Estates (Parkland) |
| Amenities Near By | Park |
| Features | Treed, See Remarks, Flat Site, No Back Lane |
| Structure | Deck, Fire Pit |
Building
| Bathroom Total | 4 |
| Bedrooms Total | 5 |
| Appliances | Dishwasher, Dryer, Hood Fan, Microwave, Refrigerator, Gas Stove(s), Central Vacuum, Washer, Window Coverings |
| Basement Development | Finished |
| Basement Type | Full (finished) |
| Constructed Date | 2007 |
| Construction Style Attachment | Detached |
| Cooling Type | Central Air Conditioning |
| Fireplace Fuel | Wood |
| Fireplace Present | Yes |
| Fireplace Type | Woodstove |
| Half Bath Total | 1 |
| Heating Type | Forced Air |
| Stories Total | 2 |
| Size Interior | 2,590 Ft2 |
| Type | House |
Parking
| Heated Garage | |
| Attached Garage |
Land
| Acreage | Yes |
| Land Amenities | Park |
| Size Irregular | 2.37 |
| Size Total | 2.37 Ac |
| Size Total Text | 2.37 Ac |
Rooms
| Level | Type | Length | Width | Dimensions |
|---|---|---|---|---|
| Basement | Bedroom 4 | 3.96 m | 3.65 m | 3.96 m x 3.65 m |
| Basement | Bedroom 5 | Measurements not available | ||
| Basement | Storage | Measurements not available | ||
| Main Level | Living Room | 5.91 m | 4.25 m | 5.91 m x 4.25 m |
| Main Level | Dining Room | 3.95 m | 2.44 m | 3.95 m x 2.44 m |
| Main Level | Kitchen | 4.69 m | 4.26 m | 4.69 m x 4.26 m |
| Main Level | Den | 3.04 m | 3.81 m | 3.04 m x 3.81 m |
| Upper Level | Primary Bedroom | 5.14 m | 4.09 m | 5.14 m x 4.09 m |
| Upper Level | Bedroom 2 | 3.03 m | 3.18 m | 3.03 m x 3.18 m |
| Upper Level | Bedroom 3 | 3.04 m | 3.75 m | 3.04 m x 3.75 m |
| Upper Level | Bonus Room | 6.28 m | 4.55 m | 6.28 m x 4.55 m |
| Upper Level | Laundry Room | Measurements not available |
Contact Us
Contact us for more information

Tyson V. Moroz
Associate
(780) 962-8019
youtu.be/aSn20sEgprk
tysonmoroz.com/
www.facebook.com/RoyalLePage.ca/
youtu.be/aSn20sEgprk
202 Main Street
Spruce Grove, Alberta T7X 0G2
(780) 962-4950
(780) 431-5624
