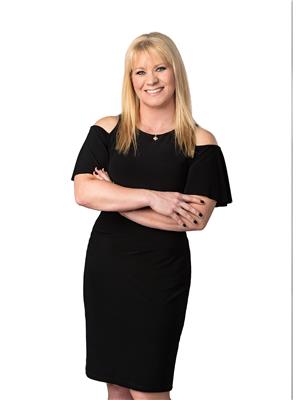50 Athabasca Ac Devon, Alberta T9G 1L7
$199,900Maintenance, Exterior Maintenance, Landscaping, Other, See Remarks
$297.75 Monthly
Maintenance, Exterior Maintenance, Landscaping, Other, See Remarks
$297.75 MonthlyWelcome to Devon—where small-town charm meets river valley living. This centrally located 4-bedroom on same level home offers excellent value with quick access to highways, amenities, and Devon’s scenic trail system. Situated within walking distance to schools, parks, grocery stores, and a beautiful ravine, this property is ideal for first-time buyers, families, or investors. The unique floor plan features a functional two-storey layout with a bright dining area, practical kitchen, and a fully finished basement that includes a rec room, workshop, laundry, and plenty of storage. A separate side entrance offers added flexibility. The enclosed front yard is perfect for pets or a private sitting space, while the rear of the home opens onto a green space with direct access to the river valley trails. Low condo fees make this an affordable opportunity in a prime location. Enjoy the convenience of town living with nature at your doorstep. So what are you waiting for? Come take a peek and fall in love. (id:61585)
Property Details
| MLS® Number | E4442266 |
| Property Type | Single Family |
| Neigbourhood | Devon |
| Amenities Near By | Golf Course, Playground, Schools, Shopping |
| Structure | Deck |
Building
| Bathroom Total | 2 |
| Bedrooms Total | 4 |
| Amenities | Vinyl Windows |
| Appliances | Dryer, Hood Fan, Refrigerator, Stove, Washer |
| Basement Development | Finished |
| Basement Type | Full (finished) |
| Constructed Date | 1976 |
| Construction Style Attachment | Attached |
| Half Bath Total | 1 |
| Heating Type | Forced Air |
| Stories Total | 2 |
| Size Interior | 1,206 Ft2 |
| Type | Row / Townhouse |
Parking
| Stall |
Land
| Acreage | No |
| Fence Type | Fence |
| Land Amenities | Golf Course, Playground, Schools, Shopping |
| Size Irregular | 105.45 |
| Size Total | 105.45 M2 |
| Size Total Text | 105.45 M2 |
Rooms
| Level | Type | Length | Width | Dimensions |
|---|---|---|---|---|
| Lower Level | Den | 3.28 m | 2.57 m | 3.28 m x 2.57 m |
| Lower Level | Laundry Room | 3.51 m | 3.94 m | 3.51 m x 3.94 m |
| Main Level | Living Room | 6.04 m | 3.31 m | 6.04 m x 3.31 m |
| Main Level | Dining Room | 3.13 m | 3.62 m | 3.13 m x 3.62 m |
| Main Level | Kitchen | 2.97 m | 2.6 m | 2.97 m x 2.6 m |
| Upper Level | Primary Bedroom | 3.46 m | 3.61 m | 3.46 m x 3.61 m |
| Upper Level | Bedroom 2 | 2.5 m | 2.96 m | 2.5 m x 2.96 m |
| Upper Level | Bedroom 3 | 2.65 m | 4.04 m | 2.65 m x 4.04 m |
| Upper Level | Bedroom 4 | 2.67 m | 3.02 m | 2.67 m x 3.02 m |
Contact Us
Contact us for more information

Jill Jordan
Manager
www.jillwill.ca/
www.facebook.com/remaxjordanandassociates
1c-8 Columbia Ave W
Devon, Alberta T9G 1Y6
(780) 987-2250




































































