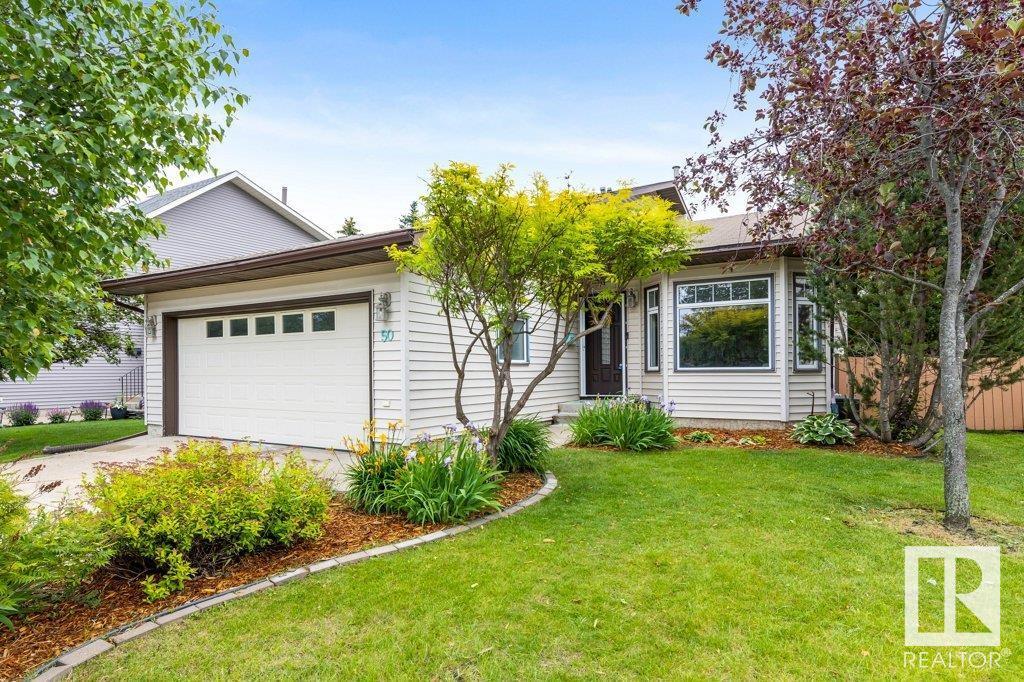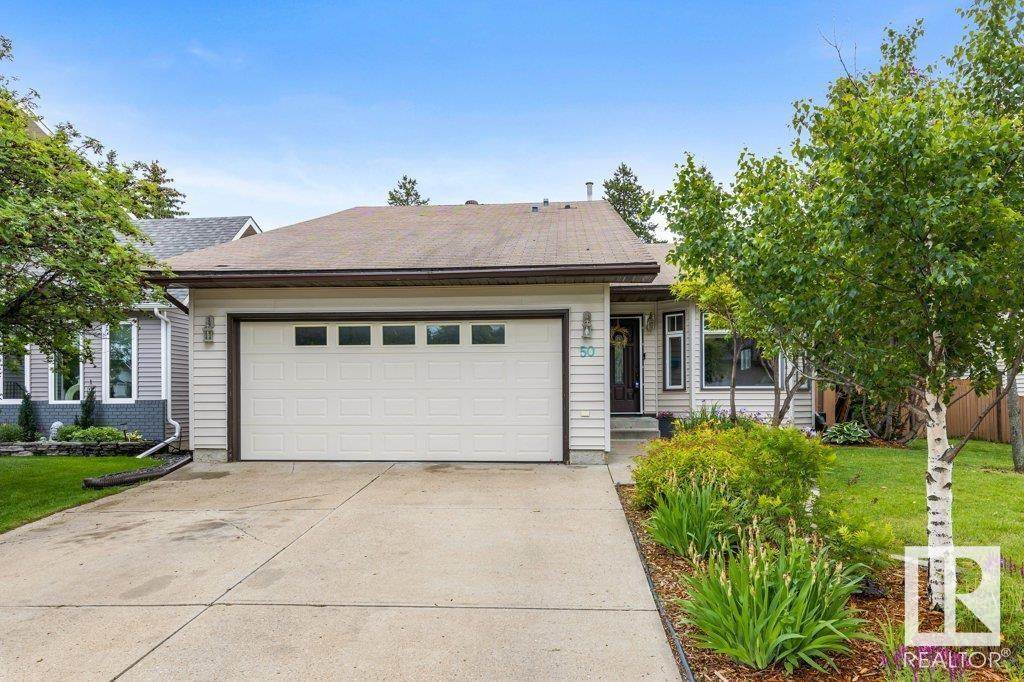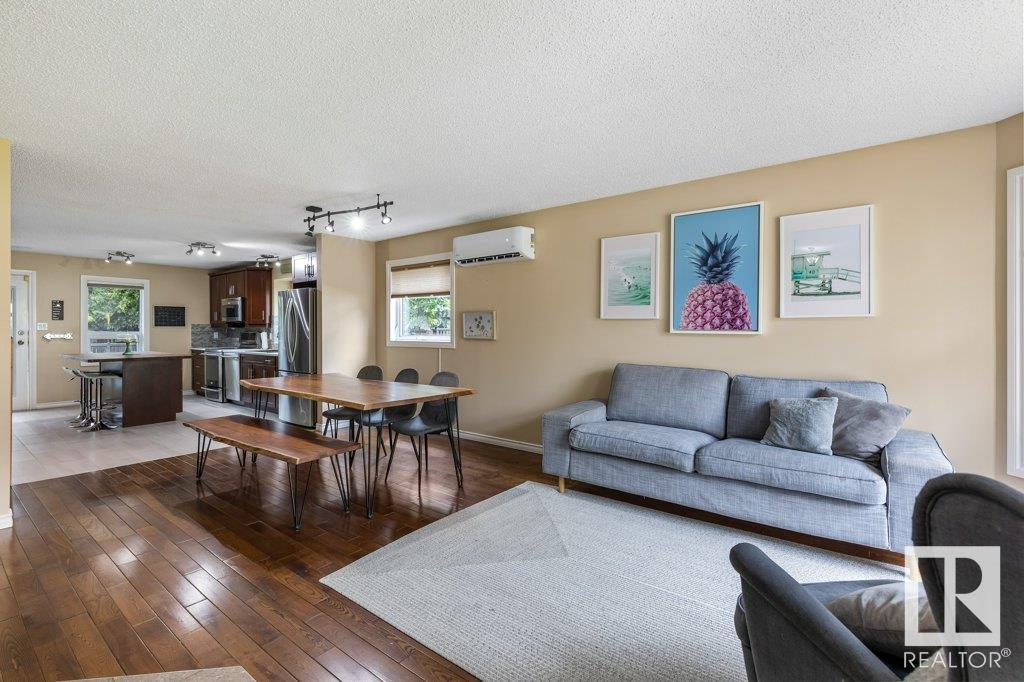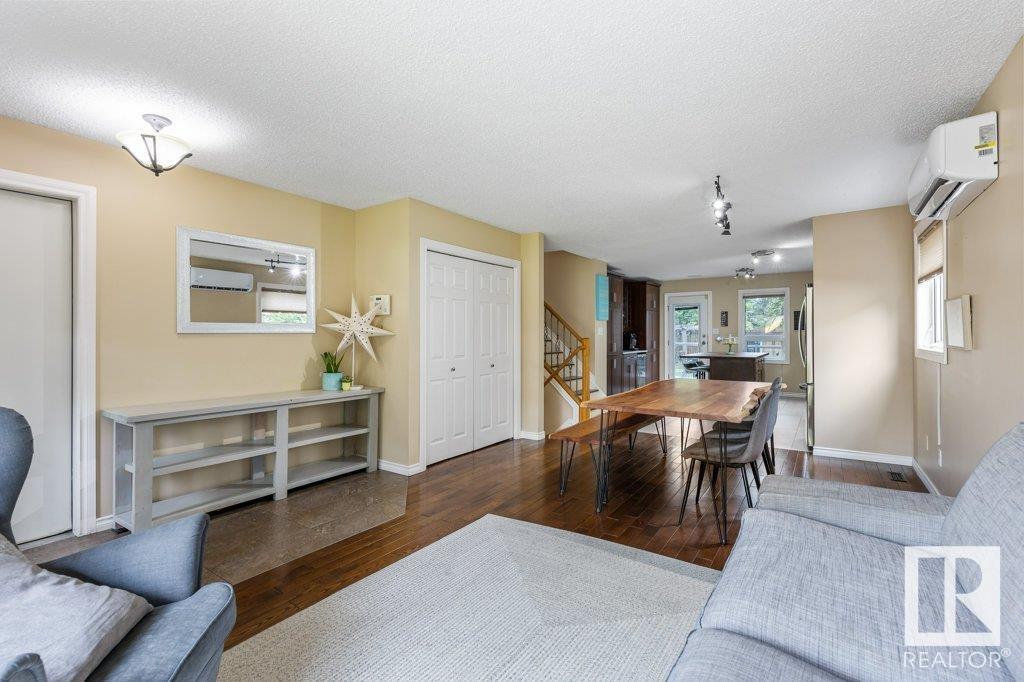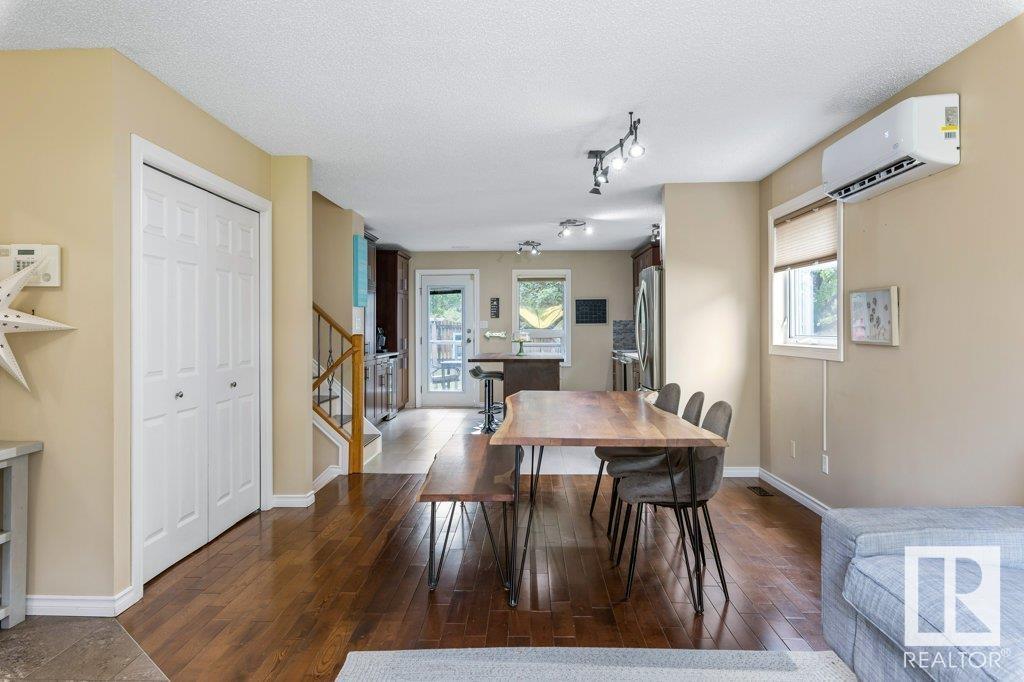50 Dalhousie St St. Albert, Alberta T8N 4Y9
$489,900
Perfect family home in Deer Ridge. This well-maintained 4-level split offers an open-concept main floor with an updated kitchen, ample maple cabinets, large island, stainless steel appliances, bar area with wine fridge, and great storage. Hardwood flooring completes the main level. Upstairs features two spacious bedrooms and a 4-piece bath. The primary bedroom includes a walk-in closet and 3-piece ensuite. The third level offers a cozy family room with gas fireplace, fourth bedroom, and another full bath with walk-in shower. The fourth level includes laundry and a partially finished basement for extra space. Enjoy the large backyard with a two-tier deck, pergola, and privacy screen. Located close to schools, parks, and walking trails—ideal for families looking for space and convenience. (id:61585)
Open House
This property has open houses!
12:00 pm
Ends at:2:00 pm
Property Details
| MLS® Number | E4443460 |
| Property Type | Single Family |
| Neigbourhood | Deer Ridge (St. Albert) |
| Amenities Near By | Playground, Public Transit, Schools, Shopping |
| Features | See Remarks |
| Structure | Deck |
Building
| Bathroom Total | 3 |
| Bedrooms Total | 4 |
| Appliances | Dishwasher, Dryer, Garage Door Opener Remote(s), Microwave Range Hood Combo, Refrigerator, Stove, Washer, Wine Fridge |
| Basement Development | Partially Finished |
| Basement Type | Partial (partially Finished) |
| Constructed Date | 1987 |
| Construction Style Attachment | Detached |
| Fireplace Fuel | Gas |
| Fireplace Present | Yes |
| Fireplace Type | Unknown |
| Heating Type | Forced Air |
| Size Interior | 1,238 Ft2 |
| Type | House |
Parking
| Attached Garage |
Land
| Acreage | No |
| Fence Type | Fence |
| Land Amenities | Playground, Public Transit, Schools, Shopping |
Rooms
| Level | Type | Length | Width | Dimensions |
|---|---|---|---|---|
| Basement | Storage | 4.09 m | 8.34 m | 4.09 m x 8.34 m |
| Lower Level | Bedroom 4 | 3.78 m | 4.59 m | 3.78 m x 4.59 m |
| Lower Level | Recreation Room | 5.68 m | 4.71 m | 5.68 m x 4.71 m |
| Lower Level | Utility Room | 4.42 m | 3.56 m | 4.42 m x 3.56 m |
| Main Level | Living Room | 4.46 m | 3.59 m | 4.46 m x 3.59 m |
| Main Level | Dining Room | 3.72 m | 2.92 m | 3.72 m x 2.92 m |
| Main Level | Kitchen | 4.41 m | 4.8 m | 4.41 m x 4.8 m |
| Upper Level | Primary Bedroom | 4.46 m | 4.67 m | 4.46 m x 4.67 m |
| Upper Level | Bedroom 2 | 2.86 m | 3.72 m | 2.86 m x 3.72 m |
| Upper Level | Bedroom 3 | 2.87 m | 3.7 m | 2.87 m x 3.7 m |
Contact Us
Contact us for more information
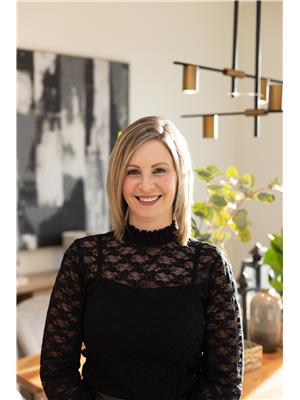
Leslie Benson
Associate
8104 160 Ave Nw
Edmonton, Alberta T5Z 3J8
(780) 406-4000
(780) 406-8777

Erin L. Willman
Associate
(780) 406-8777
www.youtube.com/embed/8NT90Q8cuy4
www.erinwillman.com/
8104 160 Ave Nw
Edmonton, Alberta T5Z 3J8
(780) 406-4000
(780) 406-8777
