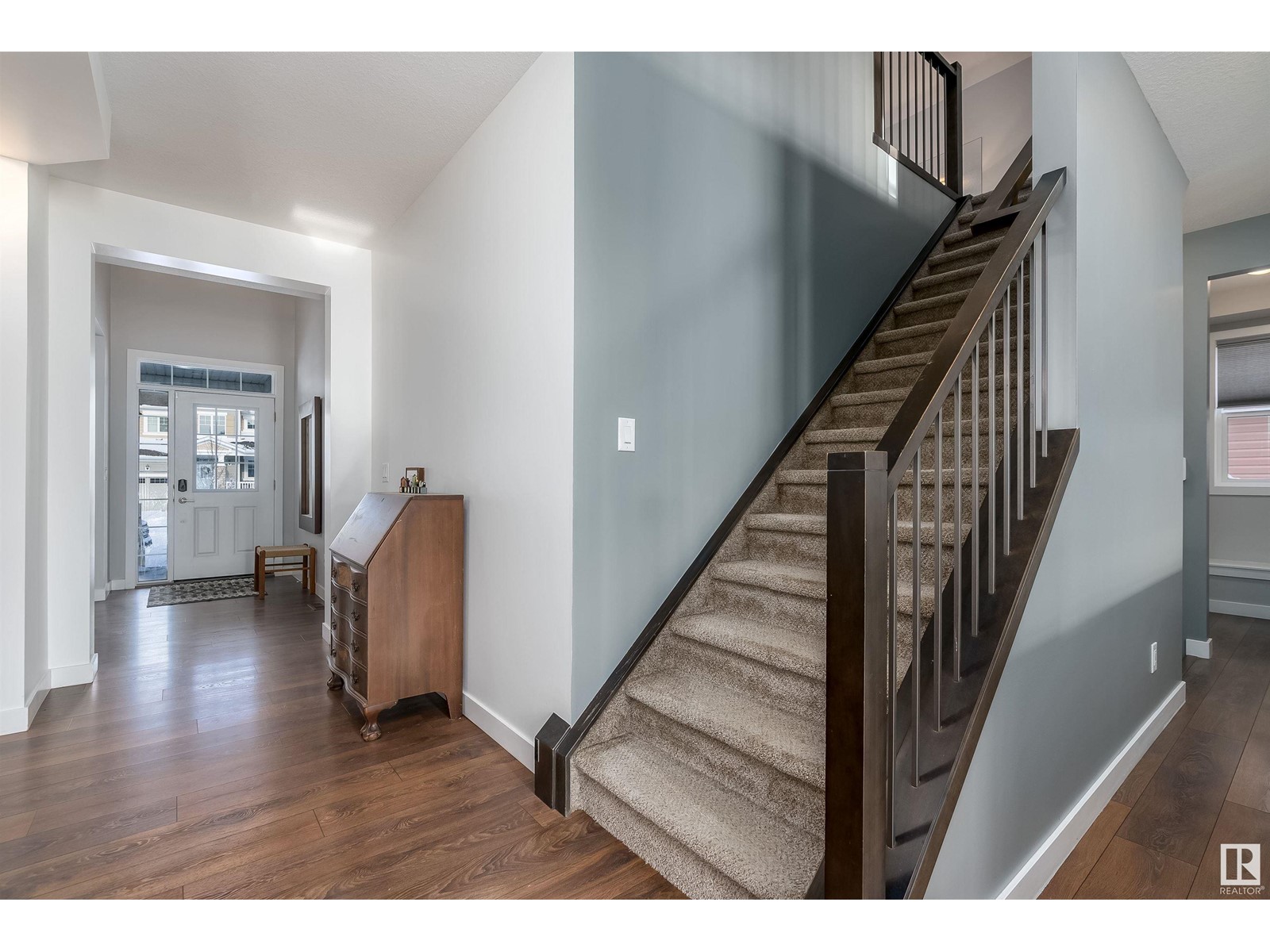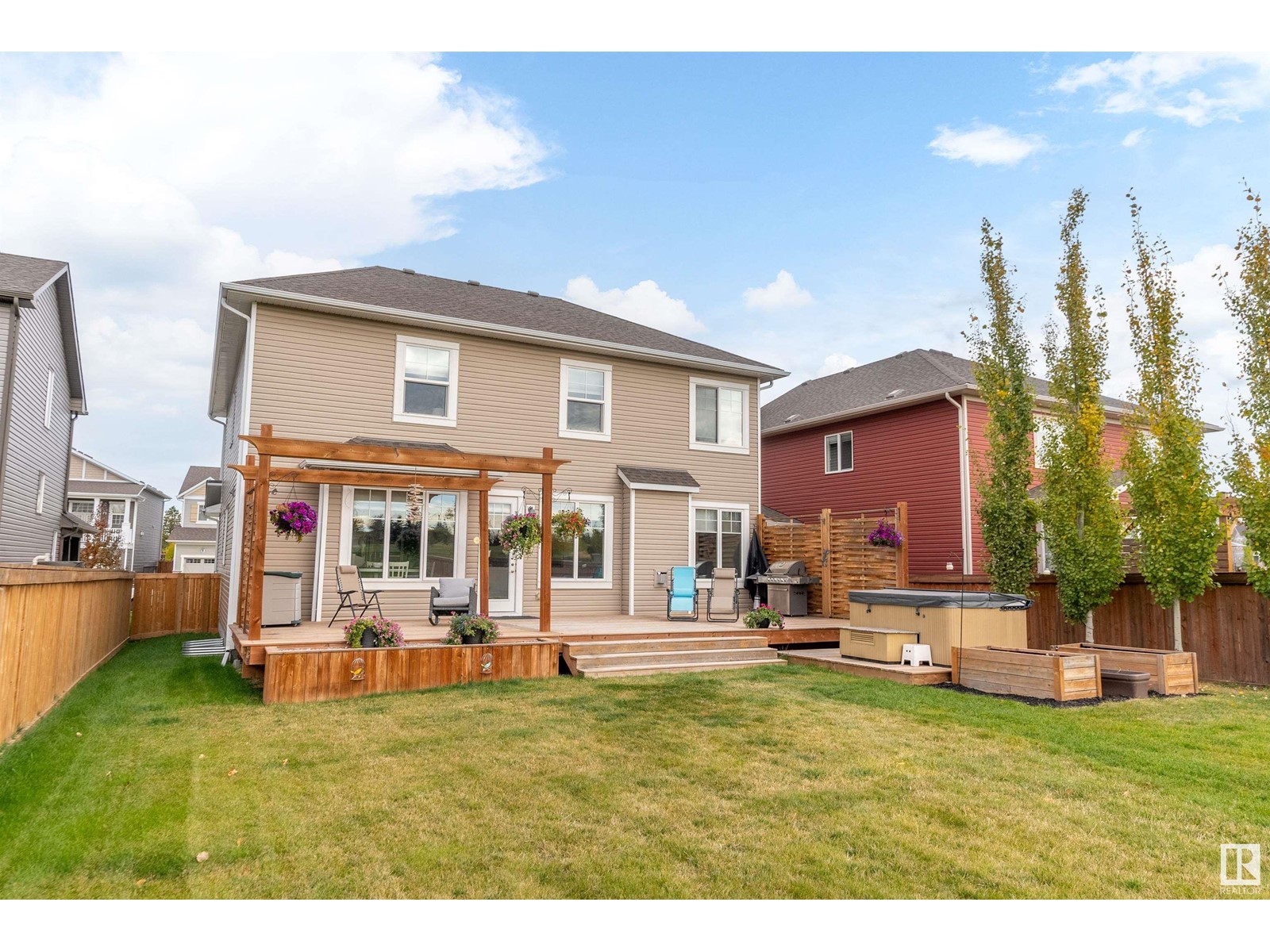50 Rosemount Bv Beaumont, Alberta T4X 1S5
$799,900
Welcome to this breathtaking home backing onto the prestigious Coloniale Golf Course! This property boasts 9’ ceilings throughout and 9’ doors. As you enter, the grand open-to-below foyer welcomes you. The main floor features a den/bedroom, perfect for a home office or guest room. The open-concept living area is complete with a gas fireplace, huge windows that flood the space with sunlight, and seamless access to the dining area and kitchen. The kitchen is a masterpiece featuring granite countertops and premium finishes. Upstairs, you’ll find a bonus room, laundry room with a sink, two large bedrooms, and the master. The master bedroom features a luxurious ensuite with dual sinks, soaker tub, and a separate shower. Step outside to the huge south east facing deck and yard, where you can relax and take in the stunning views of the golf course. This home seamlessly combines modern luxury with timeless elegance in a prime golf course location. Don’t miss your opportunity to own this extraordinary property! (id:61585)
Property Details
| MLS® Number | E4431620 |
| Property Type | Single Family |
| Neigbourhood | Coloniale Estates (Beaumont) |
| Amenities Near By | Park, Golf Course, Playground, Shopping |
Building
| Bathroom Total | 3 |
| Bedrooms Total | 3 |
| Appliances | Dishwasher, Dryer, Garage Door Opener Remote(s), Garage Door Opener, Hood Fan, Oven - Built-in, Microwave, Refrigerator, Stove, Washer, Window Coverings |
| Basement Development | Unfinished |
| Basement Type | Full (unfinished) |
| Constructed Date | 2017 |
| Construction Style Attachment | Detached |
| Fireplace Fuel | Gas |
| Fireplace Present | Yes |
| Fireplace Type | Unknown |
| Half Bath Total | 1 |
| Heating Type | Forced Air |
| Stories Total | 2 |
| Size Interior | 2,797 Ft2 |
| Type | House |
Parking
| Attached Garage |
Land
| Acreage | No |
| Fence Type | Fence |
| Land Amenities | Park, Golf Course, Playground, Shopping |
Rooms
| Level | Type | Length | Width | Dimensions |
|---|---|---|---|---|
| Main Level | Living Room | 3.97 m | 6.11 m | 3.97 m x 6.11 m |
| Main Level | Dining Room | 3.51 m | 3.52 m | 3.51 m x 3.52 m |
| Main Level | Kitchen | 3.48 m | 4.03 m | 3.48 m x 4.03 m |
| Main Level | Den | 3.1 m | 3.37 m | 3.1 m x 3.37 m |
| Upper Level | Primary Bedroom | 3.96 m | 5.49 m | 3.96 m x 5.49 m |
| Upper Level | Bedroom 2 | 3.6 m | 3.97 m | 3.6 m x 3.97 m |
| Upper Level | Bedroom 3 | 5.03 m | 3.36 m | 5.03 m x 3.36 m |
| Upper Level | Bonus Room | 5.16 m | 4.3 m | 5.16 m x 4.3 m |
| Upper Level | Laundry Room | 3.04 m | 1.78 m | 3.04 m x 1.78 m |
Contact Us
Contact us for more information

Tyler J. Ellis
Associate
(780) 306-5701
www.houseforsaleinedmonton.ca/
3400-10180 101 St Nw
Edmonton, Alberta T5J 3S4
(855) 623-6900
































































