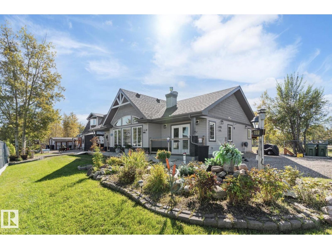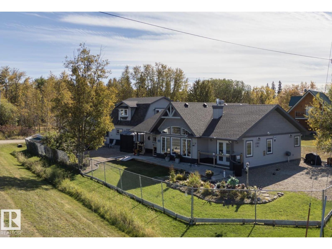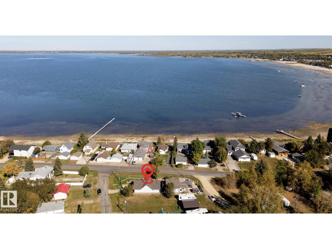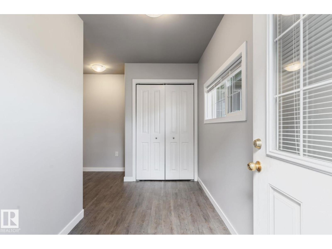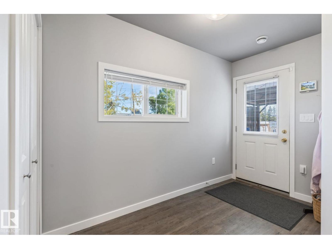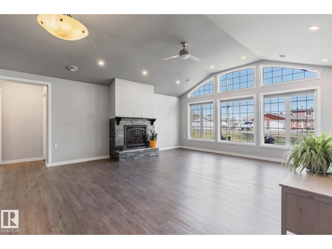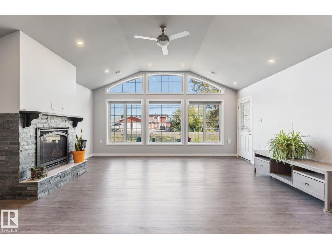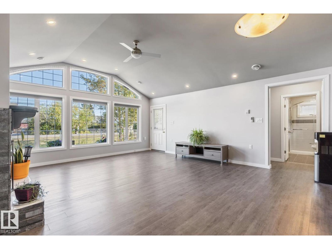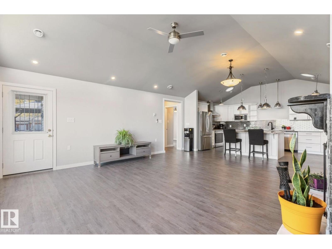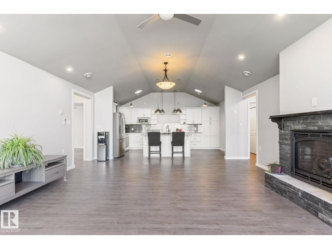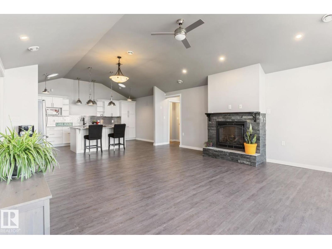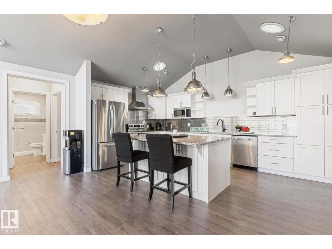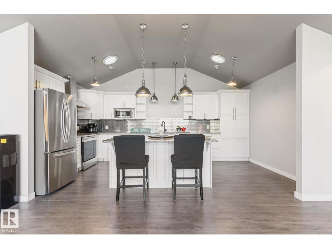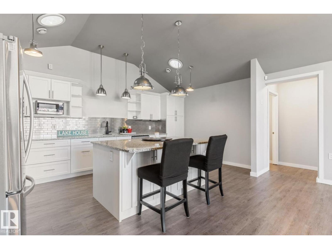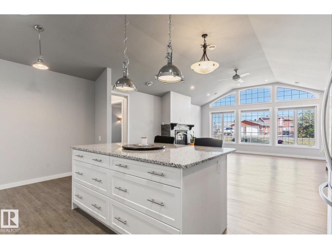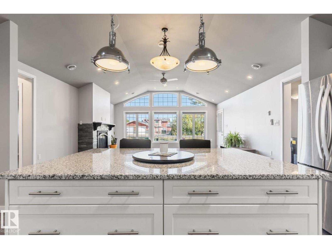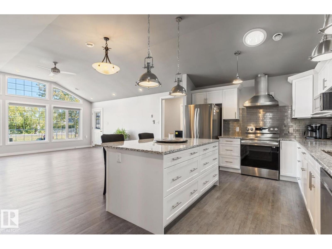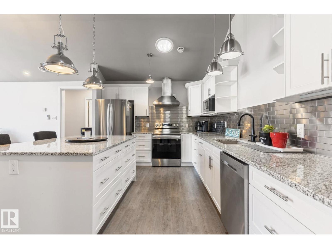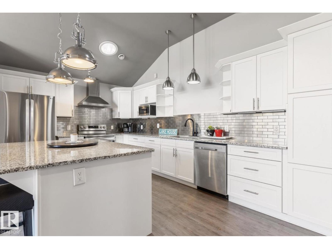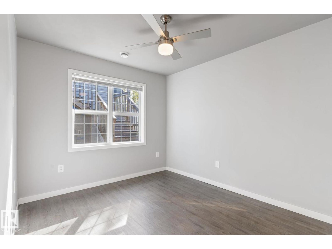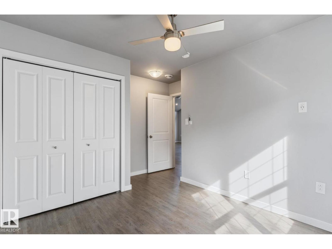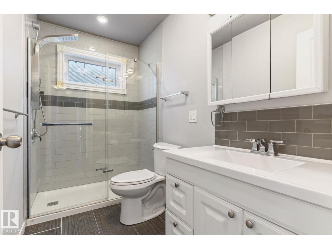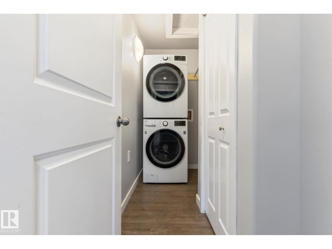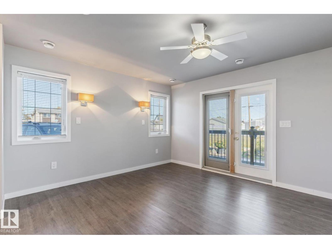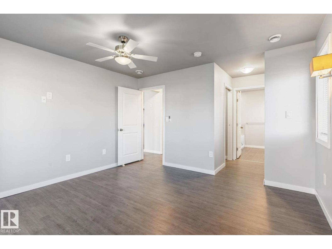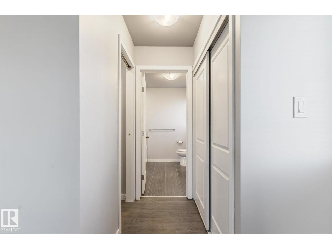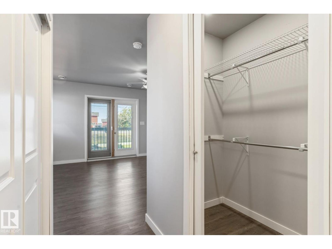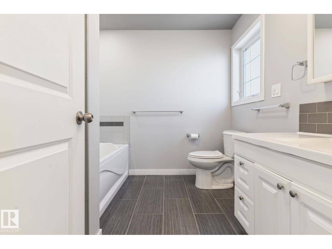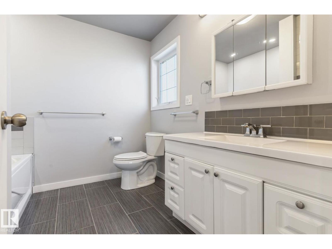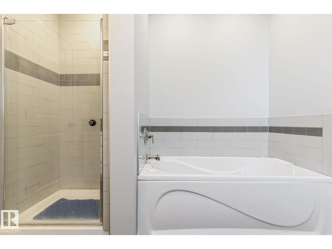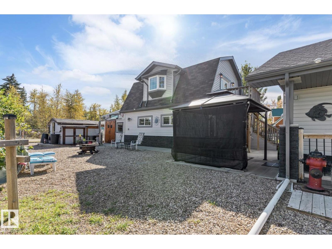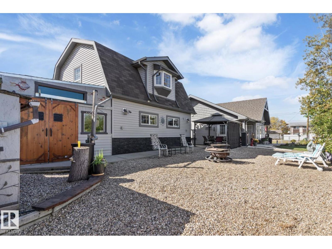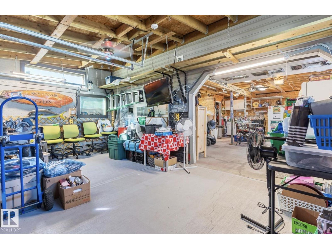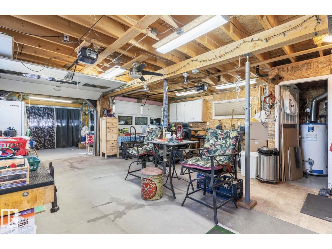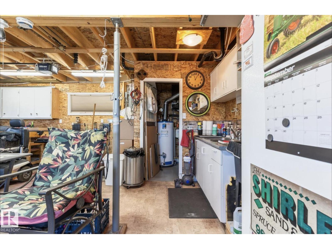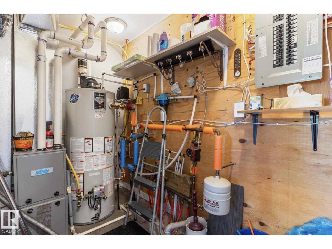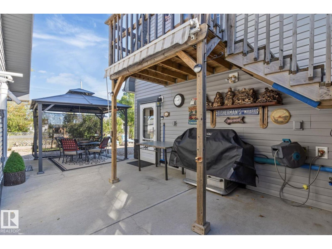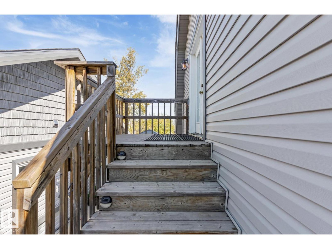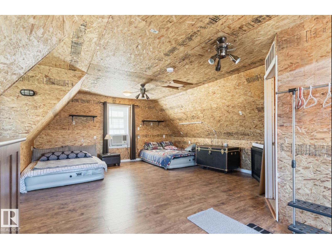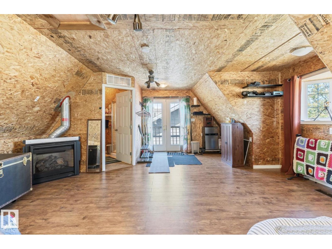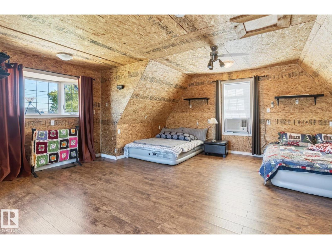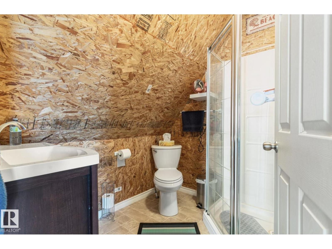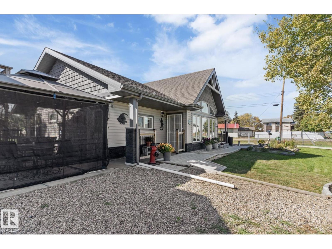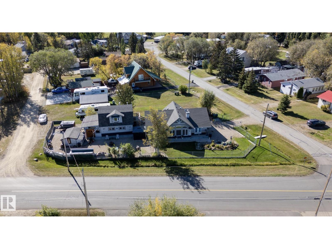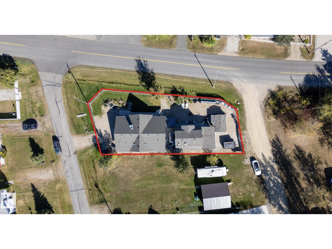2 Bedroom
3 Bathroom
1,389 ft2
Bungalow
Fireplace
Forced Air
Waterfront On Pond
$479,999
This stunning 2017-built bungalow in Val Quentin combines modern elegance with lakeside charm, offering 2 spacious bedrooms, 2 bathrooms, and a garden suite with its own washroom above the oversized double garage. Set on a large, beautifully landscaped lot with lake views and RV parking, the home features an immaculate open-concept design with vaulted ceilings and massive windows that fill the living, dining, and kitchen spaces with natural light. The kitchen impresses with granite countertops, a large island, stainless steel appliances, and a custom industrial steel backsplash with matching lighting. With its pristine condition, versatile garden suite, RV space, and serene setting, this property is truly a rare find. (id:63502)
Property Details
|
MLS® Number
|
E4459291 |
|
Property Type
|
Single Family |
|
Neigbourhood
|
Val Quentin |
|
Amenities Near By
|
Playground, Schools, Shopping |
|
Community Features
|
Lake Privileges, Fishing |
|
Features
|
Private Setting, Corner Site, See Remarks, Flat Site, No Animal Home, No Smoking Home |
|
Structure
|
Porch |
|
View Type
|
Lake View |
|
Water Front Type
|
Waterfront On Pond |
Building
|
Bathroom Total
|
3 |
|
Bedrooms Total
|
2 |
|
Amenities
|
Vinyl Windows |
|
Appliances
|
Dishwasher, Dryer, Freezer, Hood Fan, Microwave Range Hood Combo, Stove, Washer, Refrigerator |
|
Architectural Style
|
Bungalow |
|
Basement Type
|
None |
|
Ceiling Type
|
Vaulted |
|
Constructed Date
|
2017 |
|
Construction Style Attachment
|
Detached |
|
Fireplace Fuel
|
Gas |
|
Fireplace Present
|
Yes |
|
Fireplace Type
|
Unknown |
|
Heating Type
|
Forced Air |
|
Stories Total
|
1 |
|
Size Interior
|
1,389 Ft2 |
|
Type
|
House |
Parking
|
Detached Garage
|
|
|
Heated Garage
|
|
|
Oversize
|
|
Land
|
Acreage
|
No |
|
Fence Type
|
Fence |
|
Land Amenities
|
Playground, Schools, Shopping |
|
Size Frontage
|
16.72 M |
|
Size Irregular
|
16.72 X 47.32 |
|
Size Total Text
|
16.72 X 47.32 |
|
Surface Water
|
Lake |
Rooms
| Level |
Type |
Length |
Width |
Dimensions |
|
Main Level |
Living Room |
5.47 m |
4.96 m |
5.47 m x 4.96 m |
|
Main Level |
Kitchen |
5.46 m |
3.22 m |
5.46 m x 3.22 m |
|
Main Level |
Primary Bedroom |
3.95 m |
3.8 m |
3.95 m x 3.8 m |
|
Main Level |
Bedroom 2 |
3.22 m |
2.87 m |
3.22 m x 2.87 m |
