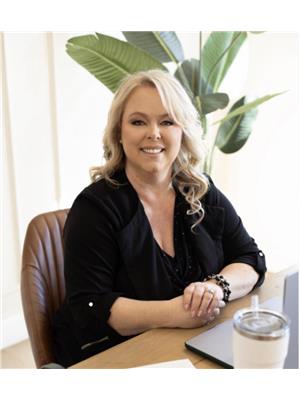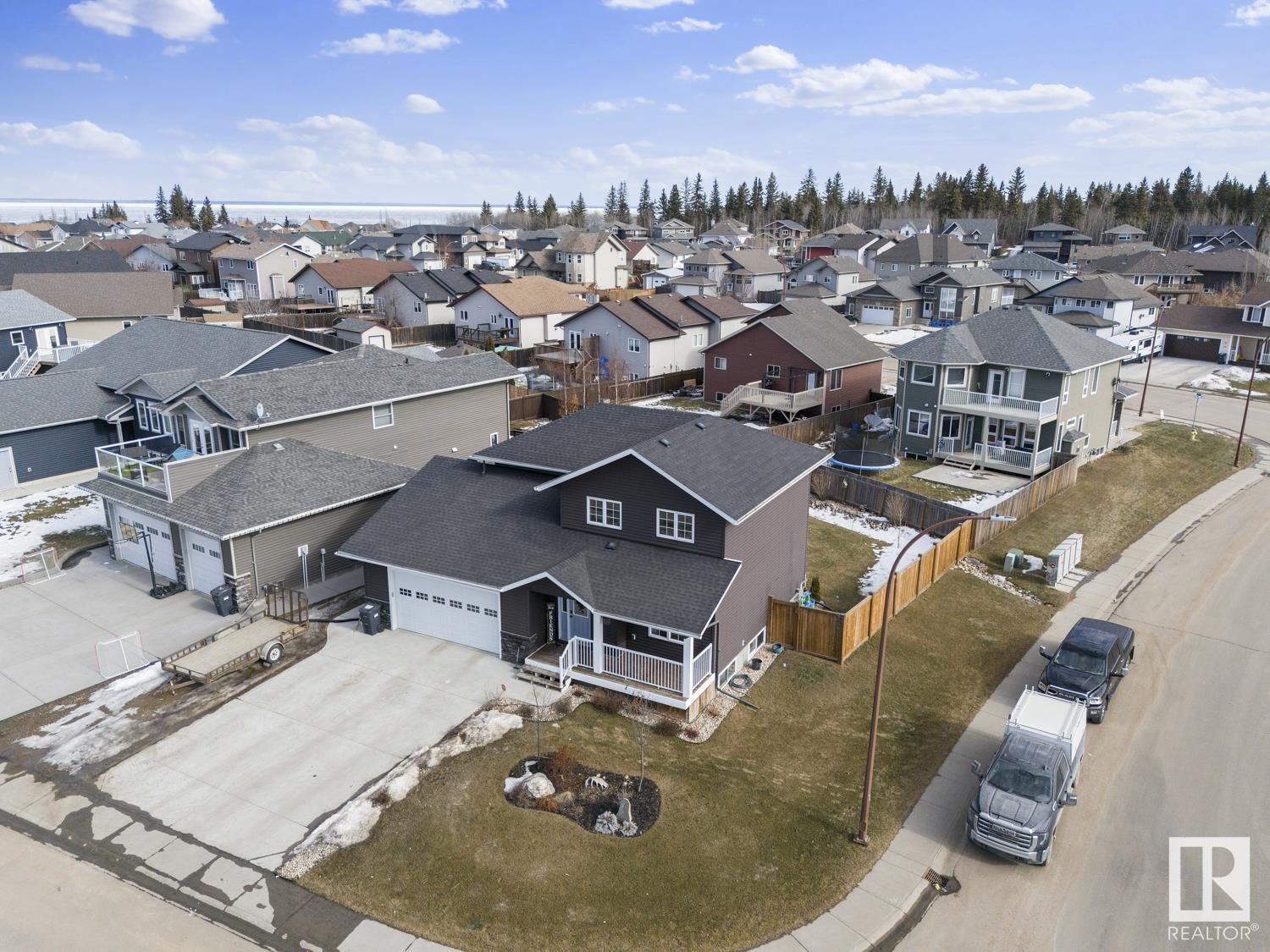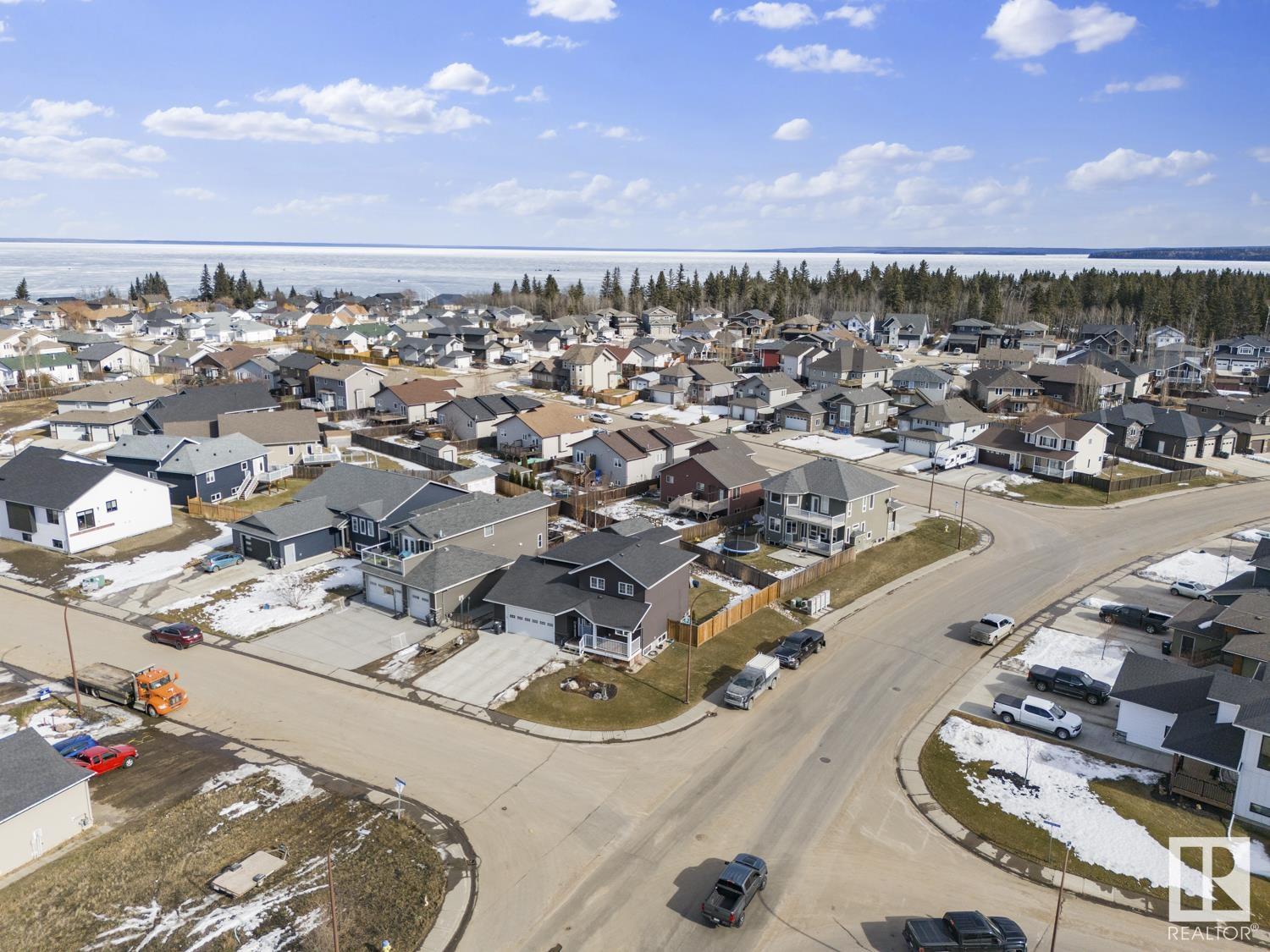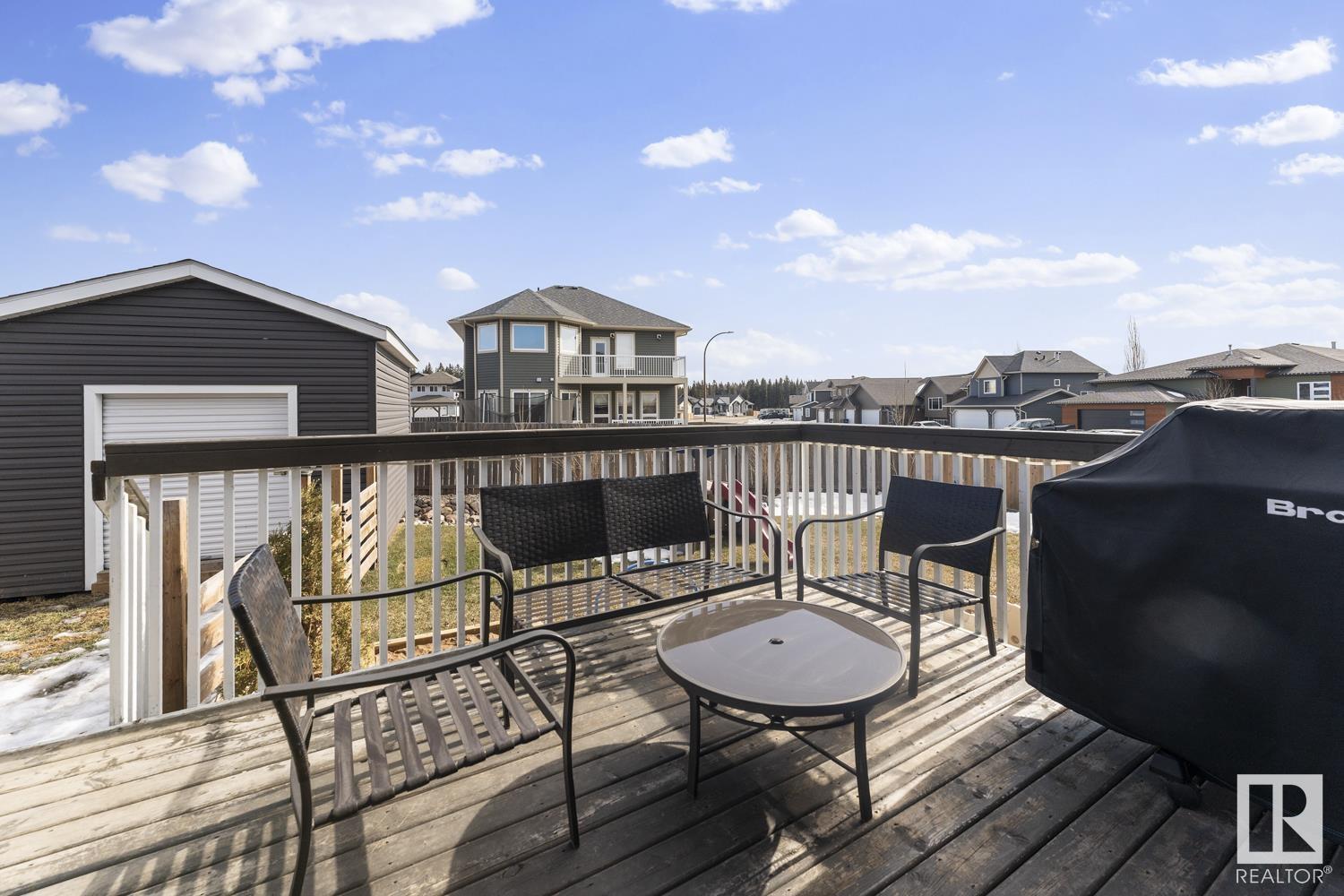501 Lakewood Cl Cold Lake, Alberta T9M 0E9
$459,000
Sought-after Lakewood home in Cold Lake North! Pride of ownership shines in this stunning 1,800 sq ft 2-storey situated on a large corner lot, just minutes from the lake and parks. A charming covered front deck welcomes you, with direct access to a heated double garage. The entrance leads to a bright open-concept layout featuring a beautiful kitchen with grey-toned cabinets, Cambria countertops, pantry, and a 6-ft eat-up island. The spacious living room opens to a fully fenced, landscaped yard with two large side gates and an oversized shed—perfect for all the toys. Upstairs boasts a rare 4-bedroom layout, including a generous primary suite with a walk-in closet and 4-pce ensuite. The basement includes in-floor heat and awaits your finishing touches, with space for a family room, bedroom, bathroom, and laundry. Built in 2014, this home also features A/C, a new hot water tank, heated garage tap, NG BBQ hookup, large front parking pad, and fantastic curb appeal! (id:61585)
Property Details
| MLS® Number | E4425156 |
| Property Type | Single Family |
| Neigbourhood | Lakewood Estates |
| Amenities Near By | Playground, Schools, Shopping |
| Features | Corner Site, No Smoking Home |
| Structure | Deck |
Building
| Bathroom Total | 3 |
| Bedrooms Total | 4 |
| Appliances | Dishwasher, Dryer, Garage Door Opener Remote(s), Garage Door Opener, Microwave Range Hood Combo, Refrigerator, Storage Shed, Stove, Washer |
| Basement Development | Unfinished |
| Basement Type | Full (unfinished) |
| Constructed Date | 2014 |
| Construction Style Attachment | Detached |
| Cooling Type | Central Air Conditioning |
| Half Bath Total | 1 |
| Heating Type | Forced Air, In Floor Heating |
| Stories Total | 2 |
| Size Interior | 1,876 Ft2 |
| Type | House |
Parking
| Attached Garage | |
| Heated Garage | |
| See Remarks |
Land
| Acreage | No |
| Fence Type | Fence |
| Land Amenities | Playground, Schools, Shopping |
| Size Irregular | 579 |
| Size Total | 579 M2 |
| Size Total Text | 579 M2 |
Rooms
| Level | Type | Length | Width | Dimensions |
|---|---|---|---|---|
| Main Level | Living Room | Measurements not available | ||
| Main Level | Dining Room | Measurements not available | ||
| Main Level | Kitchen | Measurements not available | ||
| Upper Level | Primary Bedroom | Measurements not available | ||
| Upper Level | Bedroom 2 | Measurements not available | ||
| Upper Level | Bedroom 3 | Measurements not available | ||
| Upper Level | Bedroom 4 | Measurements not available |
Contact Us
Contact us for more information

Angela L. Cook
Associate
angelacook.ca/
www.facebook.com/homesbyangelacoldlake
linkedin.com/in/angela-cook-271706ba
5008 50 Ave
Cold Lake, Alberta T9M 1X6
(780) 661-2313








































