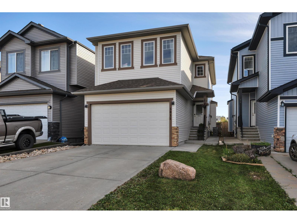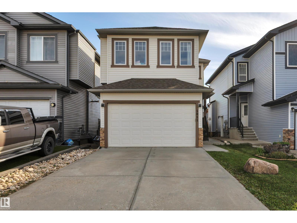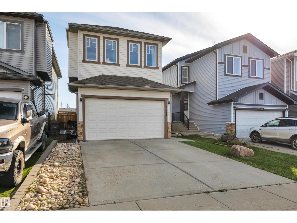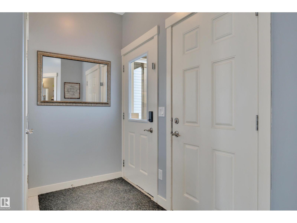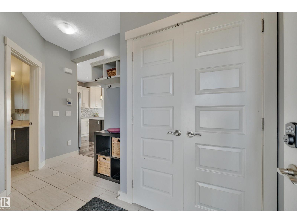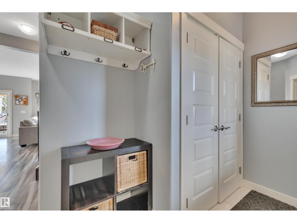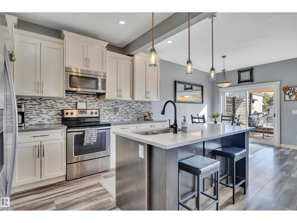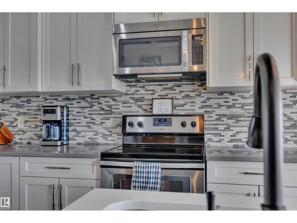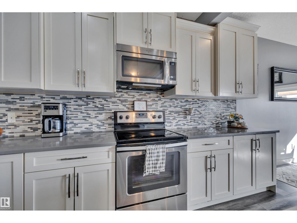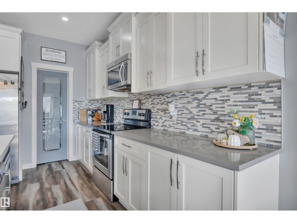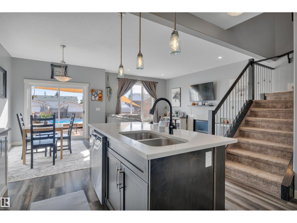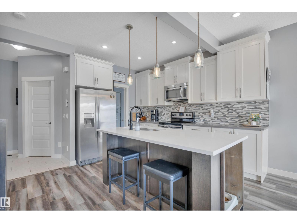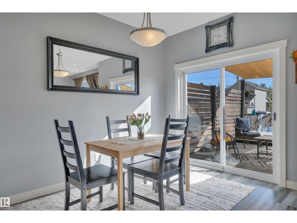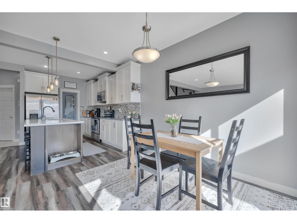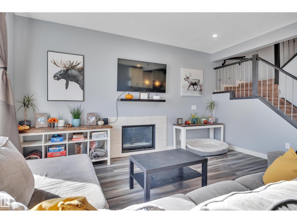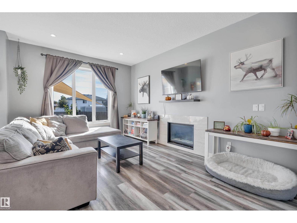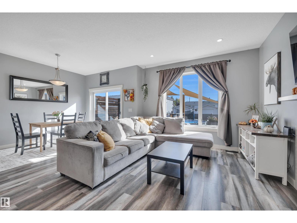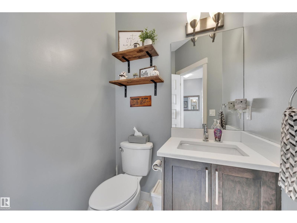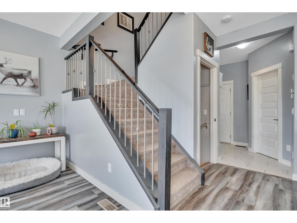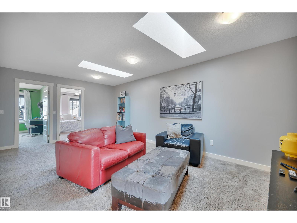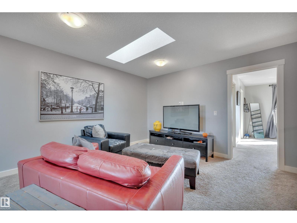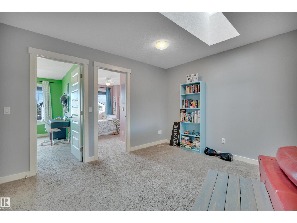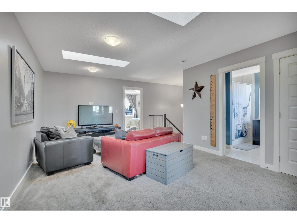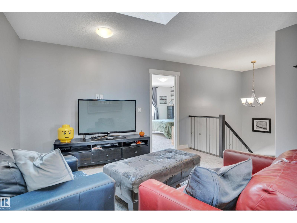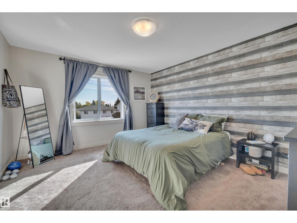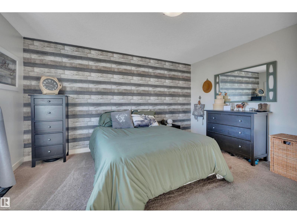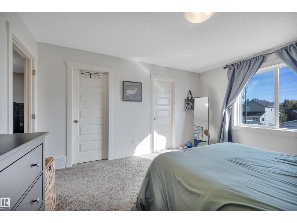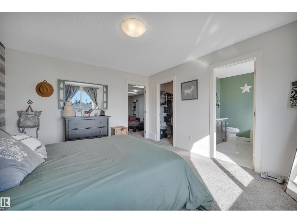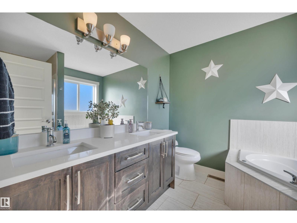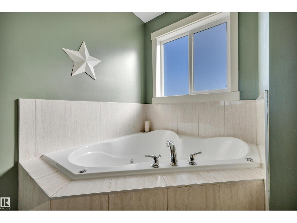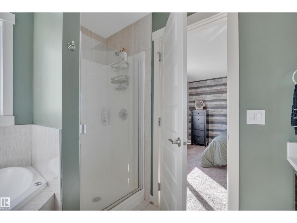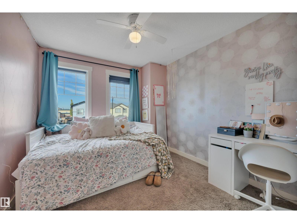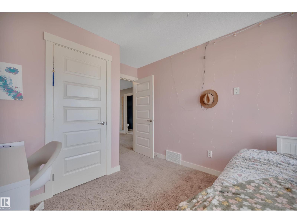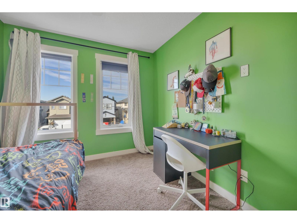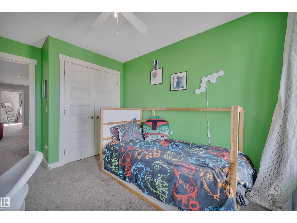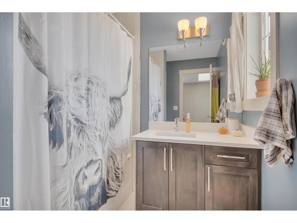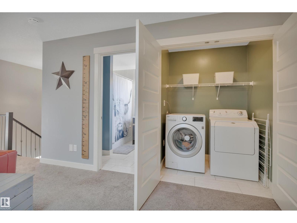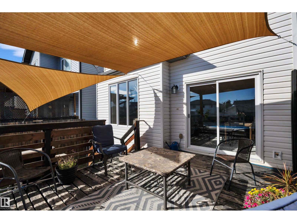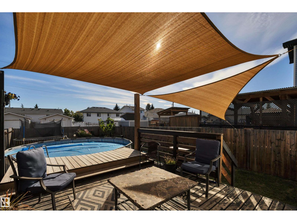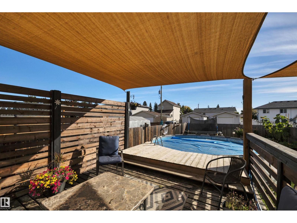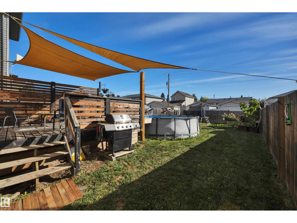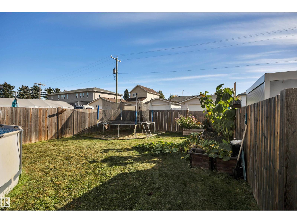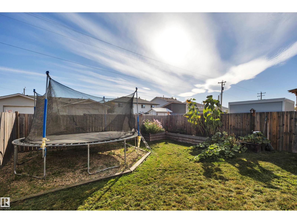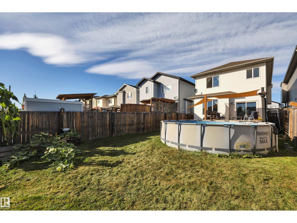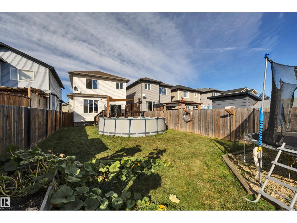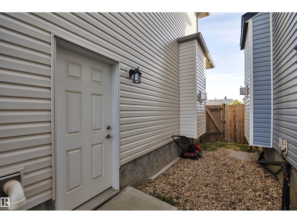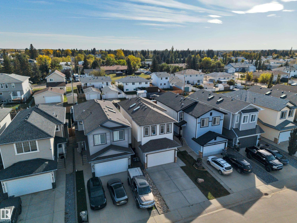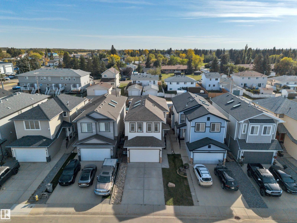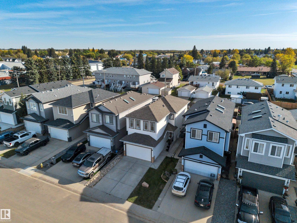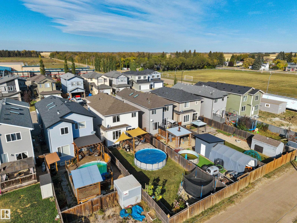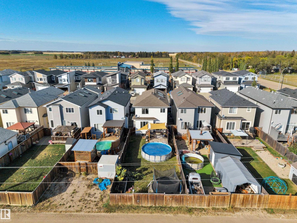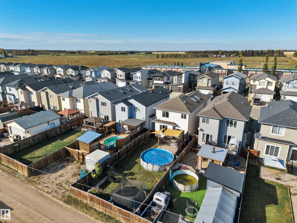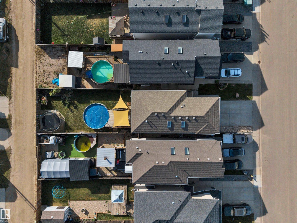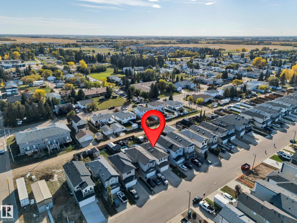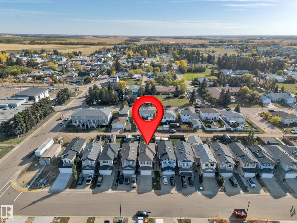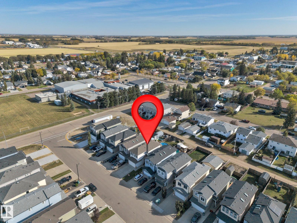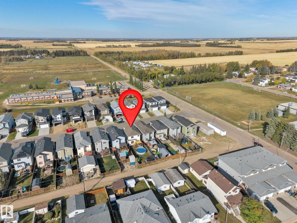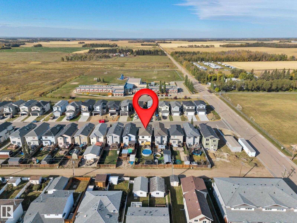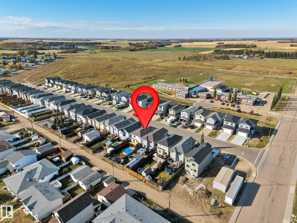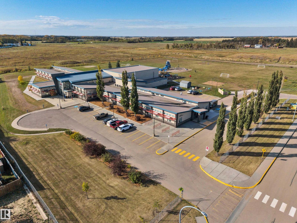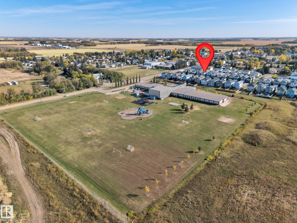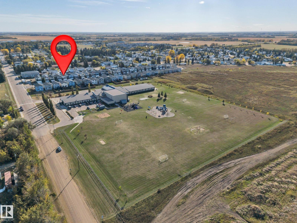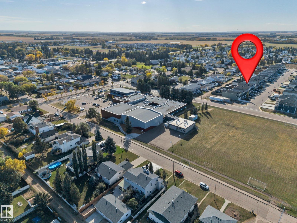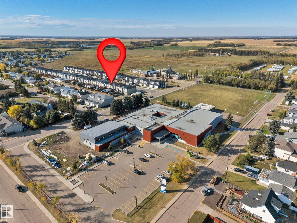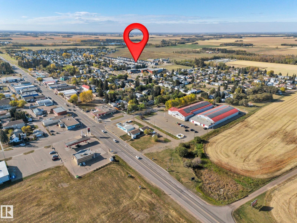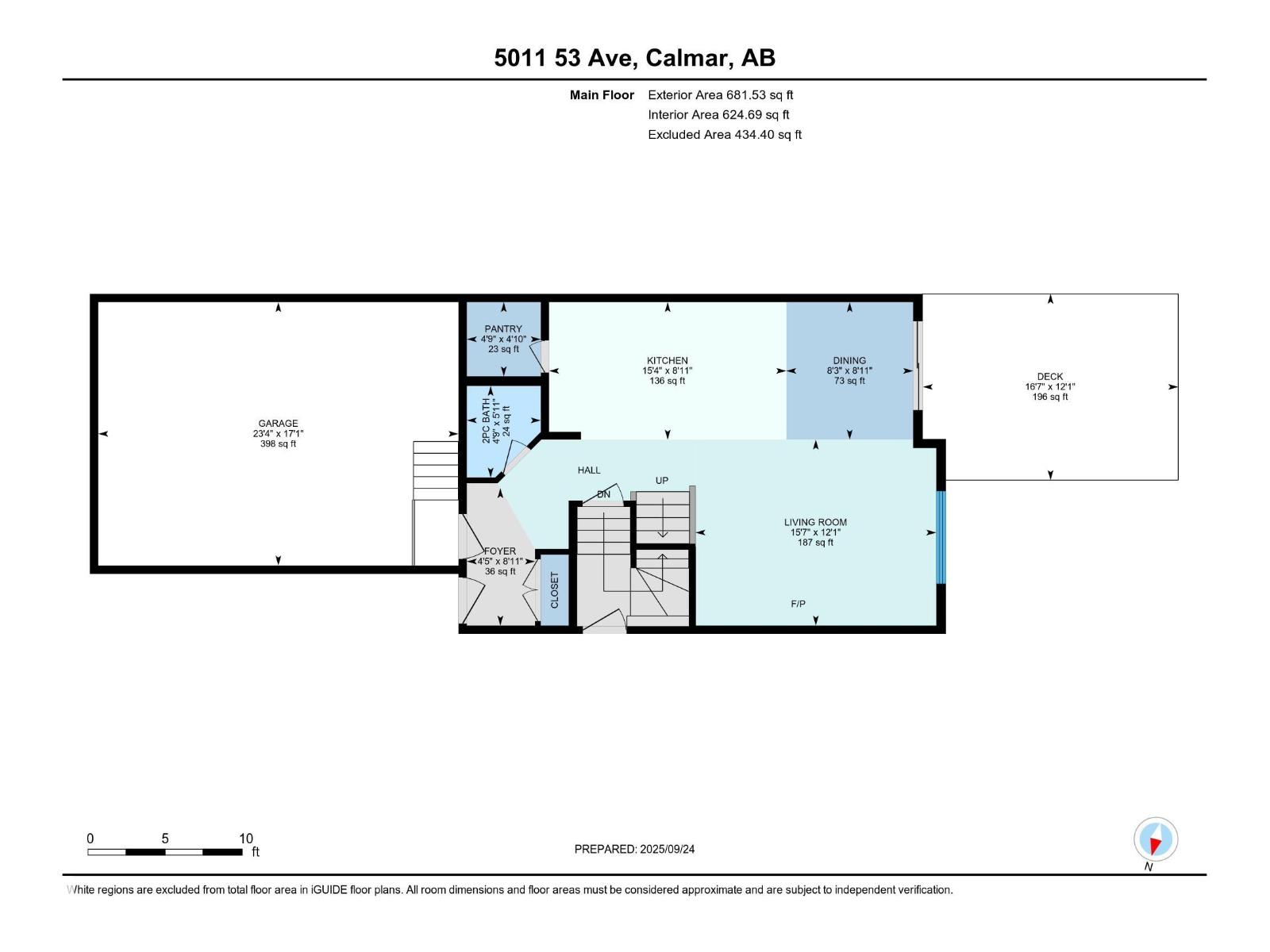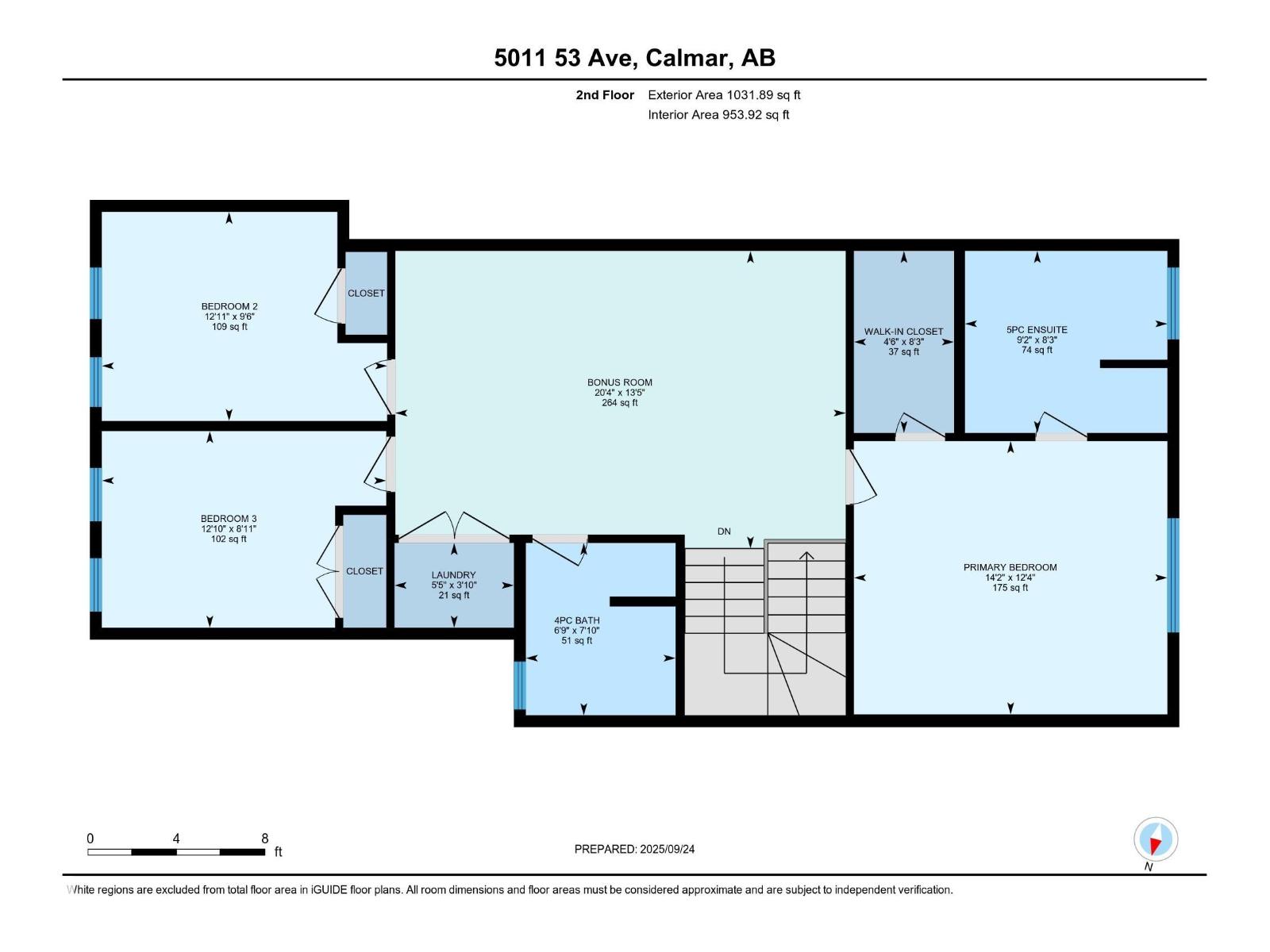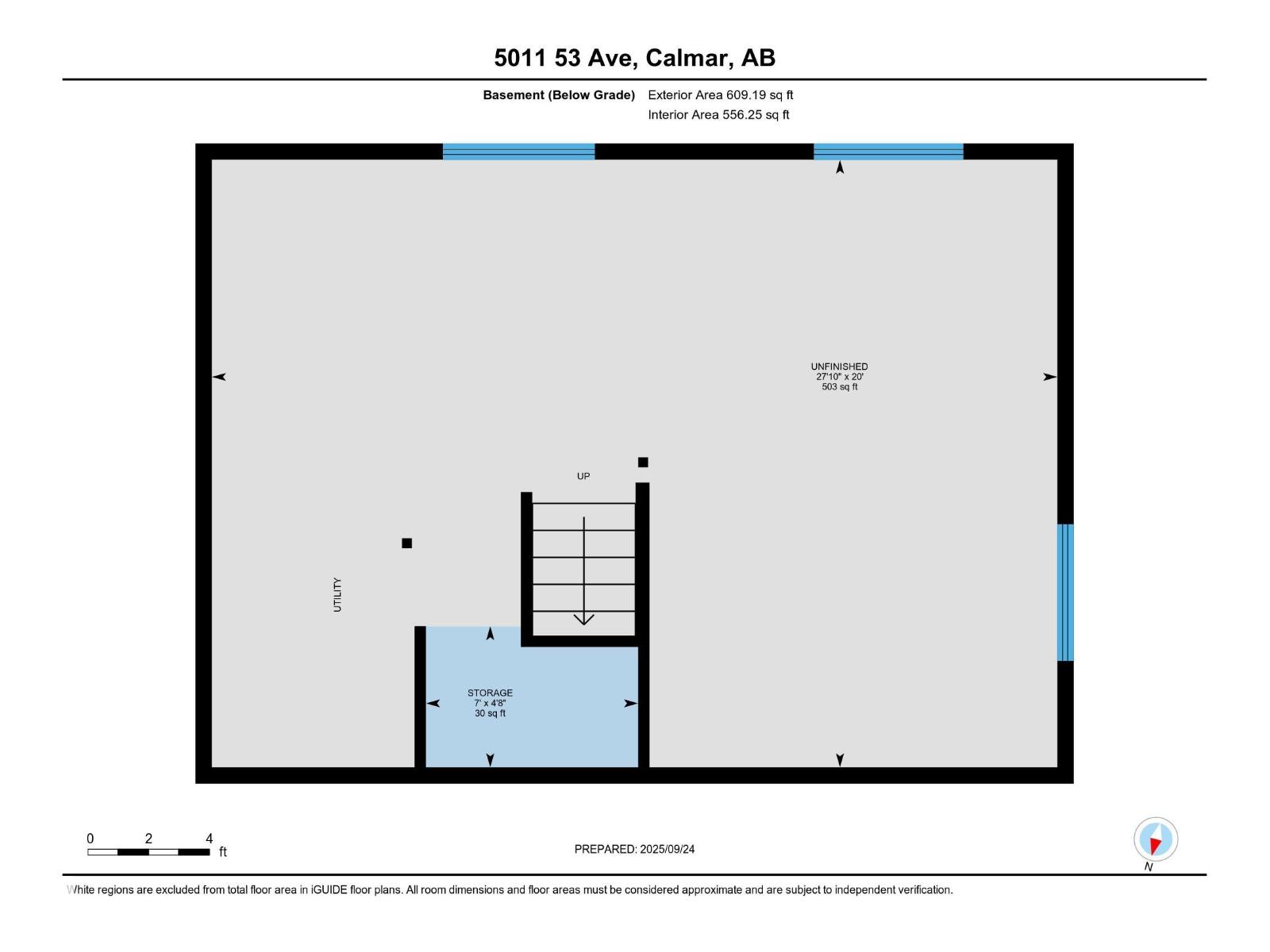3 Bedroom
3 Bathroom
1,713 ft2
Forced Air
$435,000
Step into small town charm with all the space and comfort you have been searching for. This gorgeous two story on 53rd Avenue in Calmar offers 1,713 sq. ft. of thoughtfully designed living space. The main floor is open and inviting, filled with natural light and centered around a well-equipped kitchen that makes both cooking and entertaining a joy. A spacious living and dining area creates the perfect place to gather, while a convenient half bathroom adds extra functionality for busy family life and guests. Upstairs you will find three generously sized bedrooms, including a private primary suite with a full ensuite bathroom. Another full bathroom on this level provides comfort and ease for the whole family. The double attached garage keeps life organized, and the location is second to none. Just a five minute walk brings you to both the elementary and high school, while still being only minutes from Leduc, the airport, and Edmonton’s south side. This home is more than a place to live. (id:63502)
Property Details
|
MLS® Number
|
E4459689 |
|
Property Type
|
Single Family |
|
Neigbourhood
|
Calmar |
|
Amenities Near By
|
Playground, Schools, Shopping |
|
Features
|
Lane, No Smoking Home, Skylight |
Building
|
Bathroom Total
|
3 |
|
Bedrooms Total
|
3 |
|
Appliances
|
Dishwasher, Dryer, Refrigerator, Stove, Washer, Window Coverings |
|
Basement Development
|
Unfinished |
|
Basement Type
|
Full (unfinished) |
|
Constructed Date
|
2016 |
|
Construction Style Attachment
|
Detached |
|
Half Bath Total
|
1 |
|
Heating Type
|
Forced Air |
|
Stories Total
|
2 |
|
Size Interior
|
1,713 Ft2 |
|
Type
|
House |
Parking
Land
|
Acreage
|
No |
|
Fence Type
|
Fence |
|
Land Amenities
|
Playground, Schools, Shopping |
Rooms
| Level |
Type |
Length |
Width |
Dimensions |
|
Main Level |
Living Room |
|
4.76 m |
Measurements not available x 4.76 m |
|
Main Level |
Dining Room |
|
2.51 m |
Measurements not available x 2.51 m |
|
Main Level |
Kitchen |
|
4.69 m |
Measurements not available x 4.69 m |
|
Upper Level |
Primary Bedroom |
|
4.32 m |
Measurements not available x 4.32 m |
|
Upper Level |
Bedroom 2 |
|
3.93 m |
Measurements not available x 3.93 m |
|
Upper Level |
Bedroom 3 |
|
3.92 m |
Measurements not available x 3.92 m |
|
Upper Level |
Bonus Room |
|
6.2 m |
Measurements not available x 6.2 m |

