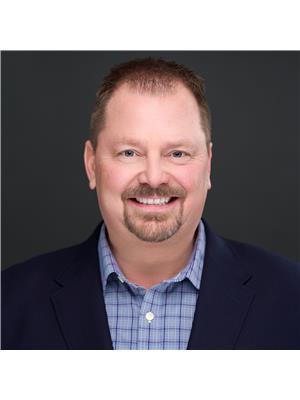5014 51 Av Jarvie, Alberta T0G 1H0
$319,900
Beautiful renovated 3 bedroom home on a double lot situated on a quiet street of Jarvie. The abundant natural light shines through welcoming you to this modern and neutral open concept. The new customized kitchen includes, cabinets, new stainless dishwasher, gas stove, microwave hood fan, coffee bar with butler sink, island, pantry door, and upgraded ventilation. The fixtures have been upgraded almost throughout. The living room which features a gorgeous built in and gas fireplace is a perfect place for a quiet night in. Primary bedroom with ceiling fan and a 3pc ensuite, 2 more bedrooms, and a 4pc main bath. The laundry has easy access to rear door. The entire home is wheel chair accessible with wide doors and entrances. The 12x14 metal gazebo, mature trees, greenhouse and peaceful yard is calming and great place to relax. The oversized double garage with in floor heating and back alley access has so much room for all your extras. Park, outdoor rink and the Pembina river are all close by to enjoy. (id:61585)
Property Details
| MLS® Number | E4441437 |
| Property Type | Single Family |
| Neigbourhood | Jarvie |
| Amenities Near By | Playground |
| Features | Private Setting, Treed, Lane |
Building
| Bathroom Total | 2 |
| Bedrooms Total | 3 |
| Amenities | Vinyl Windows |
| Appliances | Dishwasher, Dryer, Garage Door Opener Remote(s), Garage Door Opener, Microwave Range Hood Combo, Refrigerator, Storage Shed, Gas Stove(s), Washer, Window Coverings, See Remarks |
| Architectural Style | Bungalow |
| Basement Type | None |
| Constructed Date | 2007 |
| Construction Style Attachment | Detached |
| Fireplace Fuel | Gas |
| Fireplace Present | Yes |
| Fireplace Type | Unknown |
| Heating Type | In Floor Heating |
| Stories Total | 1 |
| Size Interior | 1,429 Ft2 |
| Type | House |
Parking
| Detached Garage | |
| Heated Garage | |
| Oversize | |
| See Remarks |
Land
| Acreage | No |
| Land Amenities | Playground |
Rooms
| Level | Type | Length | Width | Dimensions |
|---|---|---|---|---|
| Main Level | Living Room | 5.02 m | 4.65 m | 5.02 m x 4.65 m |
| Main Level | Dining Room | 4.57 m | 2.26 m | 4.57 m x 2.26 m |
| Main Level | Kitchen | 4.57 m | 3.14 m | 4.57 m x 3.14 m |
| Main Level | Primary Bedroom | 3.44 m | 5.35 m | 3.44 m x 5.35 m |
| Main Level | Bedroom 2 | Measurements not available | ||
| Main Level | Bedroom 3 | Measurements not available | ||
| Main Level | Laundry Room | 1.53 m | 1.65 m | 1.53 m x 1.65 m |
| Main Level | Utility Room | 2.58 m | 1.95 m | 2.58 m x 1.95 m |
Contact Us
Contact us for more information

Darren T. Stang
Associate
(780) 939-3116
www.stangrealestate.com/
10018 100 Avenue
Morinville, Alberta T8R 1P7
(780) 939-1111
(780) 939-3116















































