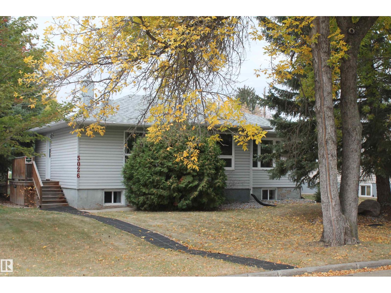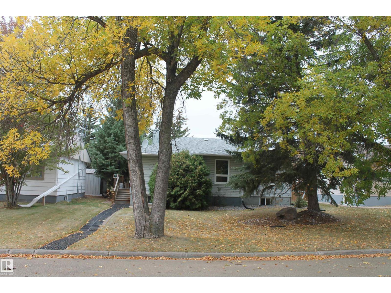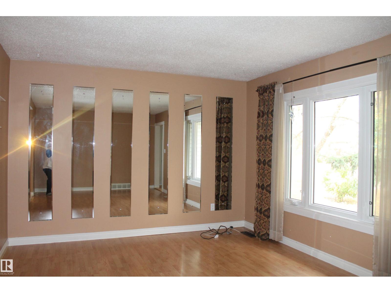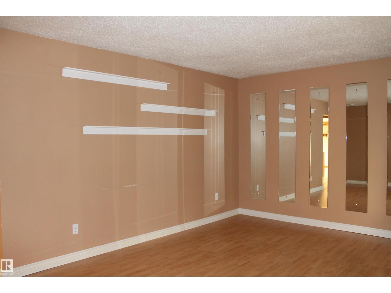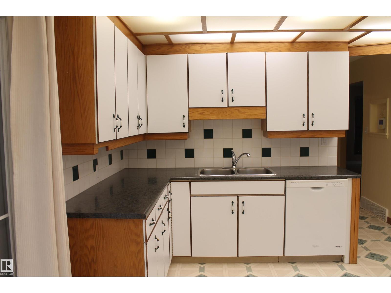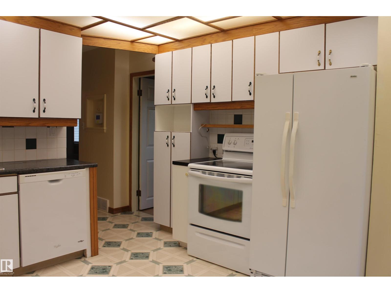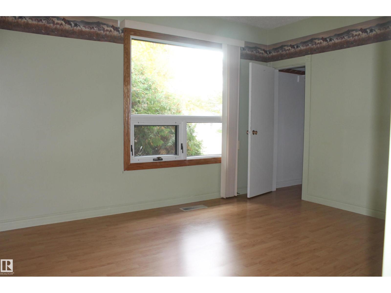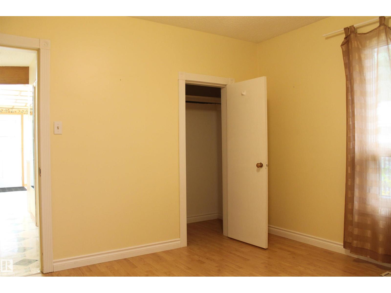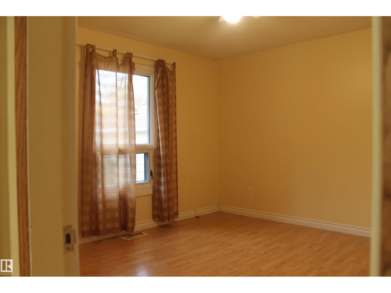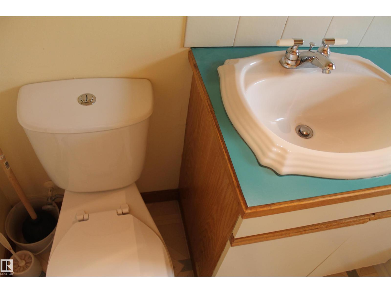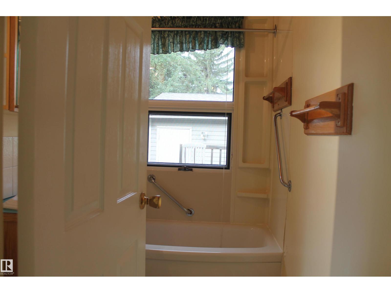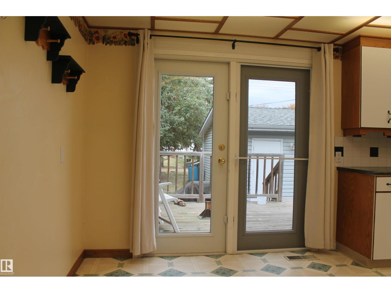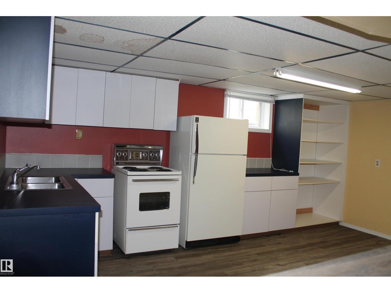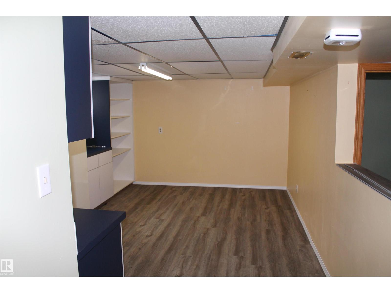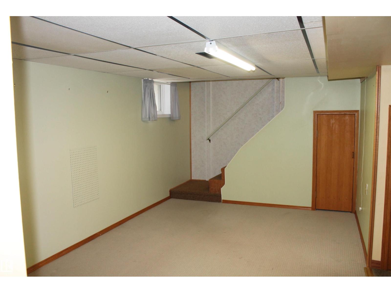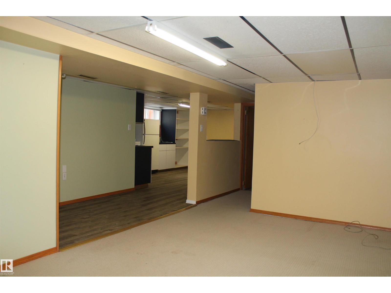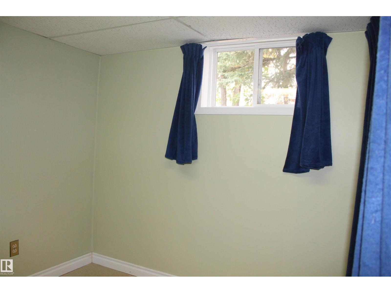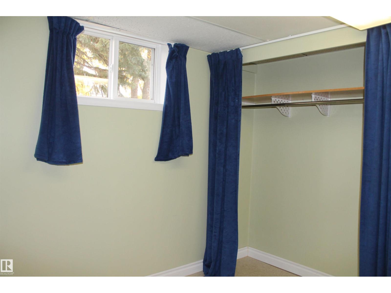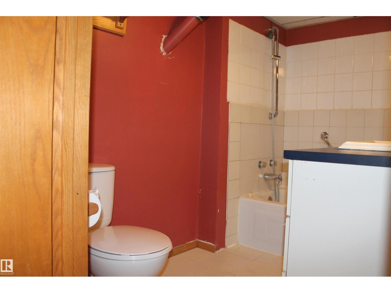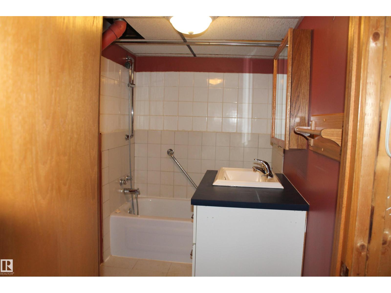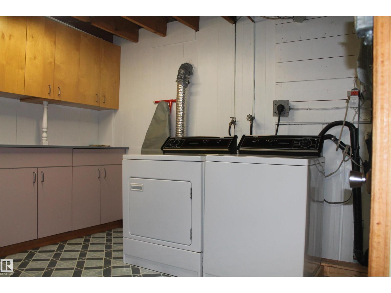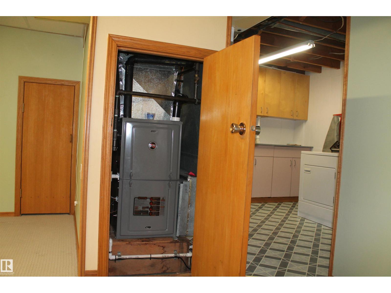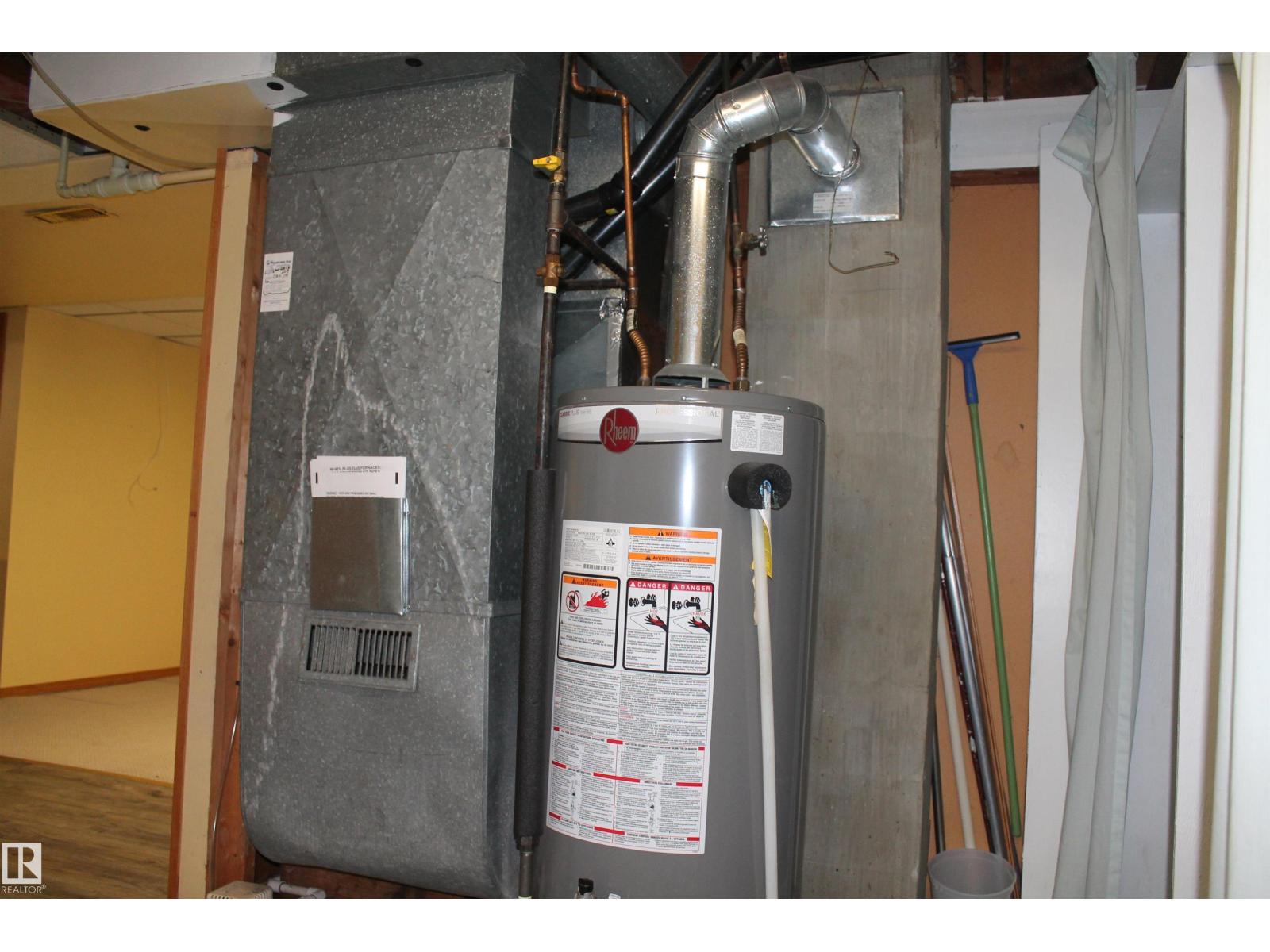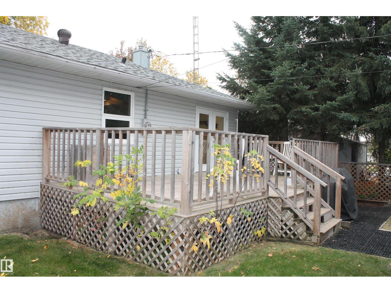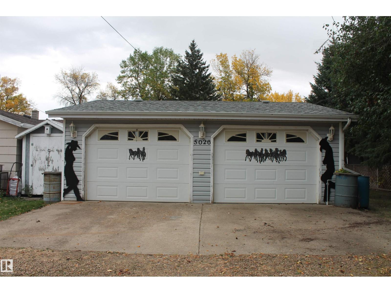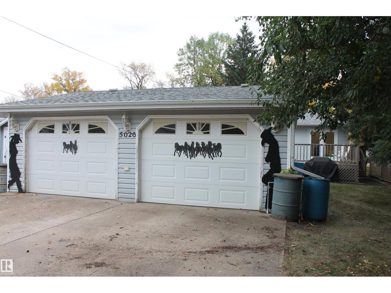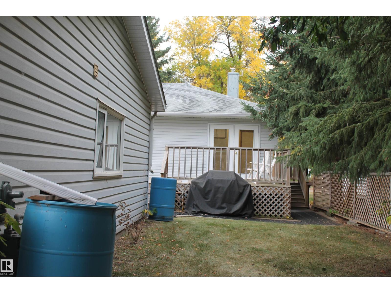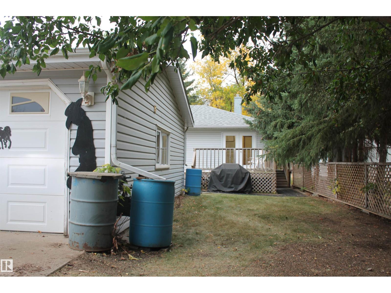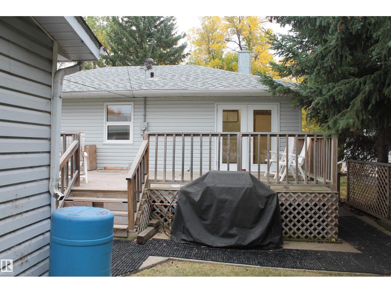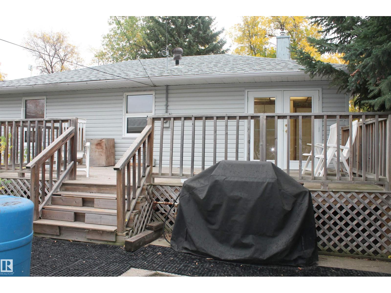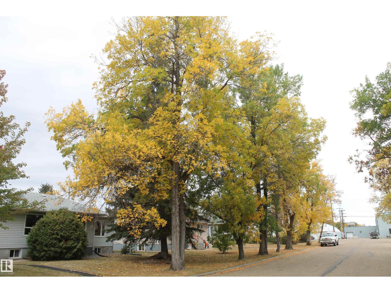3 Bedroom
2 Bathroom
917 ft2
Bungalow
Forced Air
$239,800
GREAT OPPORTUNITY TO EXPERIENCE SMALL TOWN LIVING! Over 900 Sq.Ft. Bungalow On A Nice Tree Lined Street. Enjoy The Roomy Living Room With Mirrored Feature Wall & E Facing Window. Great Kitchen With Lots Of Cupboards, Fridge, Stove & Dishwasher Plus Eating Area. Step Out Of The Back Door From The Kitchen To A Nice Big Deck Overlooking The Backyard. Master Bedroom, Second Bedroom, 4 Piece Bathroom Finish Off The Main Floor. Downstairs You Will Find A Convenient Second Kitchen, Living Room, Bedroom, 4 Piece Bathroom, Laundry Room, Cold Room Plus Storage Room. Double Oversized Detached Garage With Lane Access. Upgraded Furnace, Water Tank, Shingles & Siding. This Home Is Located Just A Few Blocks From The Main Street Where You Will Find Stores, Bank, Restaurants, 2 Clinics, Senior Drop In Centre, Post Office & More. The Town Has A Hospital, Curling Rink & Other Essential Services. Only A 30 Minute Drive From Camrose & 1.5 Hour To Edmonton. This Cute As A Button Home Is Just Waiting For You!! Come Take A Look! (id:63502)
Property Details
|
MLS® Number
|
E4460421 |
|
Property Type
|
Single Family |
|
Neigbourhood
|
Daysland |
|
Amenities Near By
|
Golf Course, Playground, Schools, Shopping |
|
Features
|
Lane |
|
Parking Space Total
|
4 |
|
Structure
|
Deck |
Building
|
Bathroom Total
|
2 |
|
Bedrooms Total
|
3 |
|
Appliances
|
Alarm System, Dishwasher, Dryer, Freezer, Garage Door Opener Remote(s), Garage Door Opener, Storage Shed, Washer, Window Coverings, Refrigerator, Two Stoves |
|
Architectural Style
|
Bungalow |
|
Basement Development
|
Finished |
|
Basement Type
|
Full (finished) |
|
Constructed Date
|
1960 |
|
Construction Style Attachment
|
Detached |
|
Heating Type
|
Forced Air |
|
Stories Total
|
1 |
|
Size Interior
|
917 Ft2 |
|
Type
|
House |
Parking
Land
|
Acreage
|
No |
|
Land Amenities
|
Golf Course, Playground, Schools, Shopping |
|
Size Irregular
|
557.42 |
|
Size Total
|
557.42 M2 |
|
Size Total Text
|
557.42 M2 |
Rooms
| Level |
Type |
Length |
Width |
Dimensions |
|
Basement |
Bedroom 3 |
3.03 m |
3.08 m |
3.03 m x 3.08 m |
|
Basement |
Second Kitchen |
4.78 m |
3.49 m |
4.78 m x 3.49 m |
|
Basement |
Laundry Room |
3 m |
2.3 m |
3 m x 2.3 m |
|
Basement |
Storage |
1.67 m |
2.06 m |
1.67 m x 2.06 m |
|
Basement |
Cold Room |
2.34 m |
1.41 m |
2.34 m x 1.41 m |
|
Main Level |
Living Room |
3.54 m |
5.66 m |
3.54 m x 5.66 m |
|
Main Level |
Kitchen |
4.48 m |
3.72 m |
4.48 m x 3.72 m |
|
Main Level |
Primary Bedroom |
3.65 m |
3.47 m |
3.65 m x 3.47 m |
|
Main Level |
Bedroom 2 |
3.3 m |
3.89 m |
3.3 m x 3.89 m |
