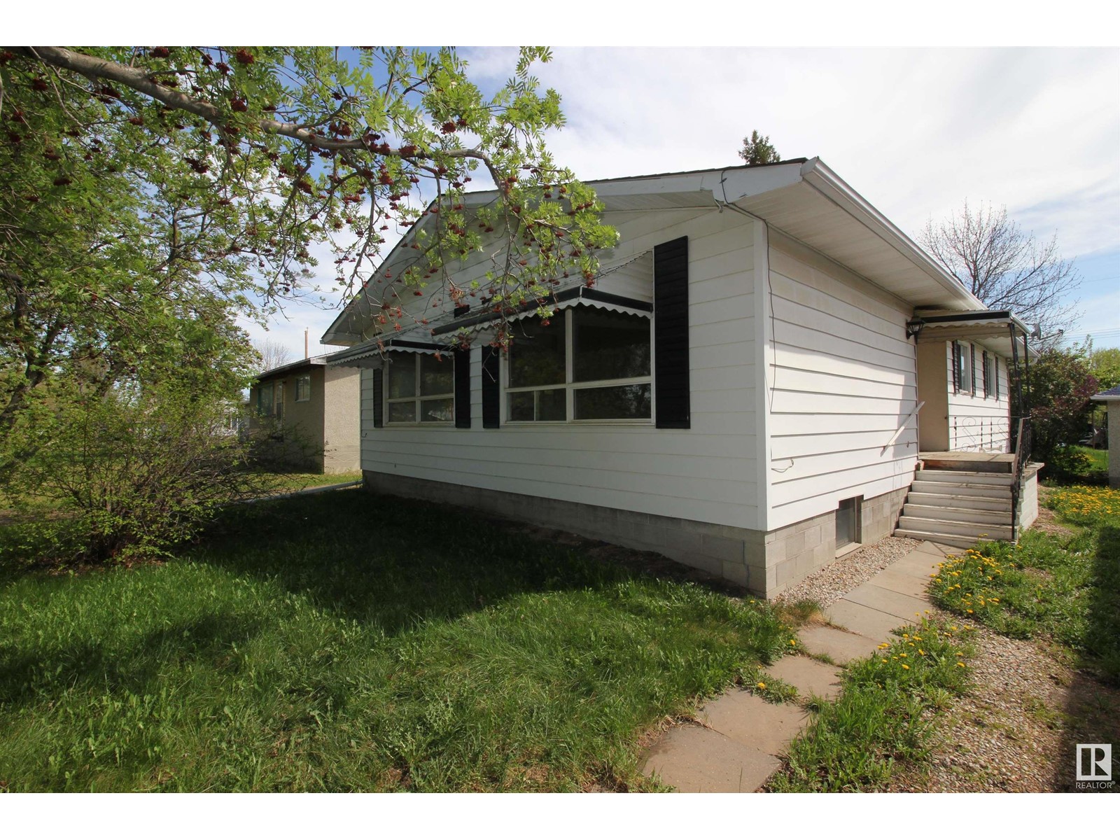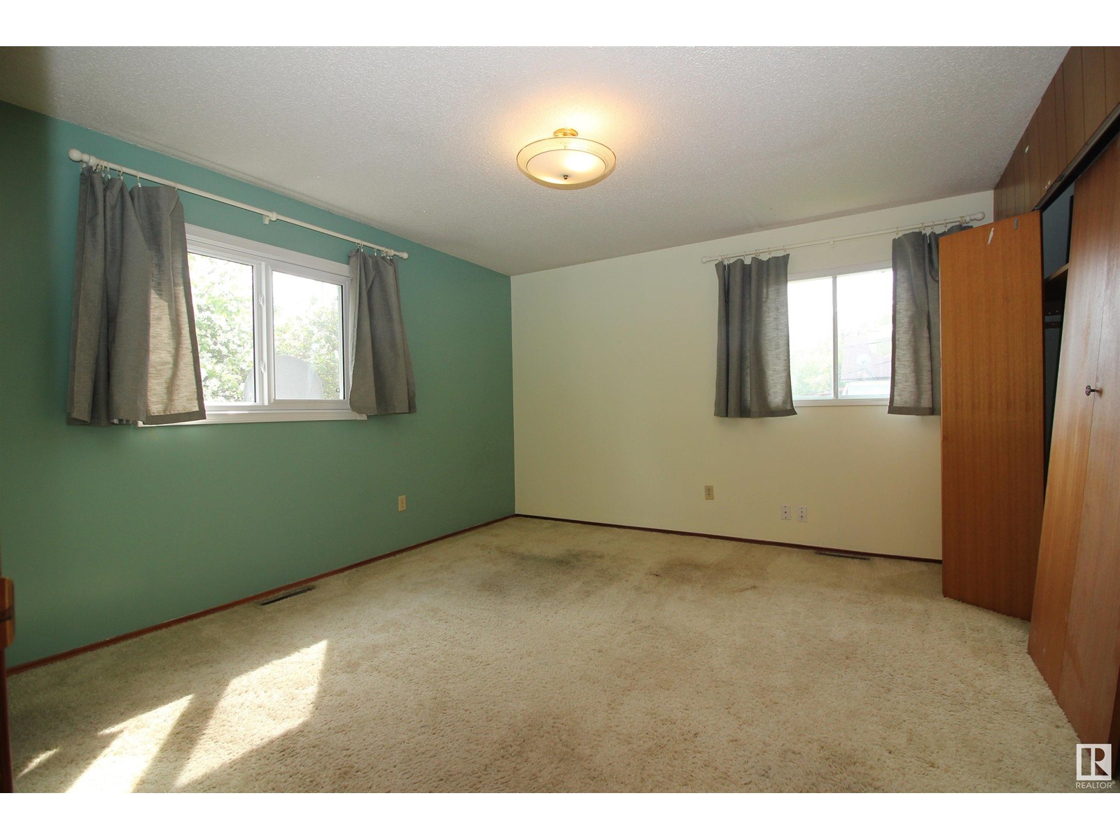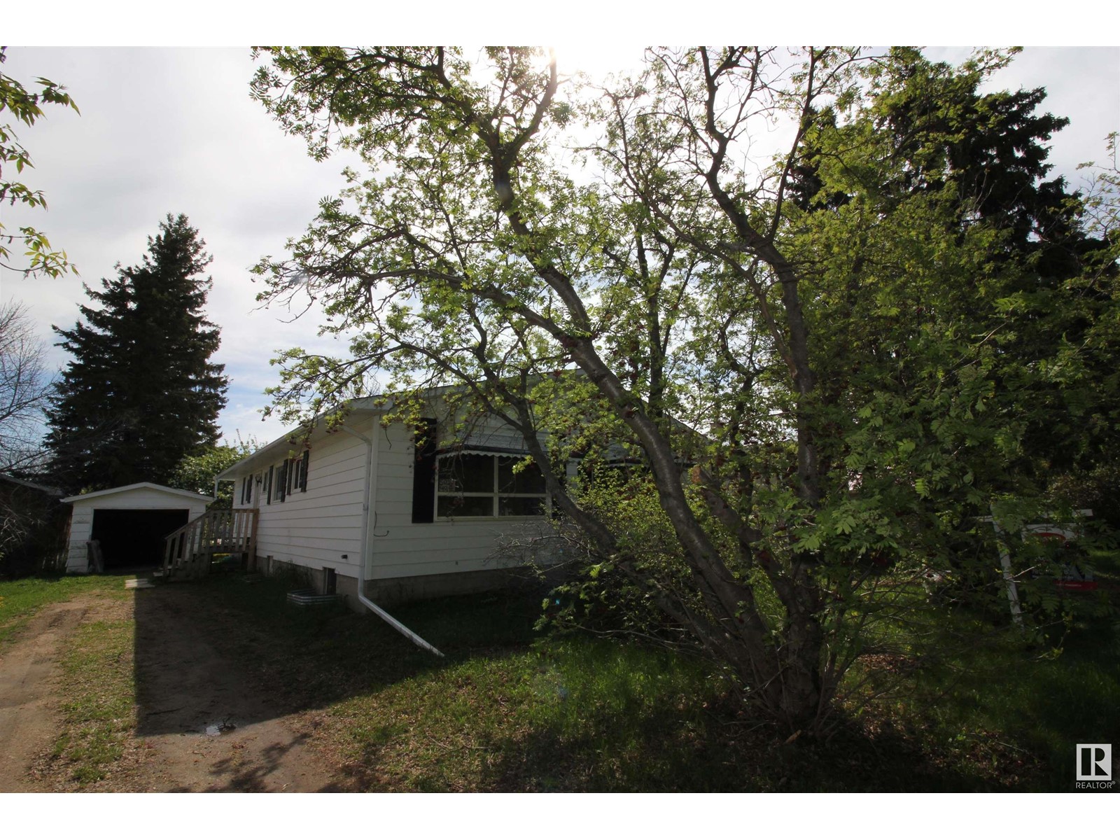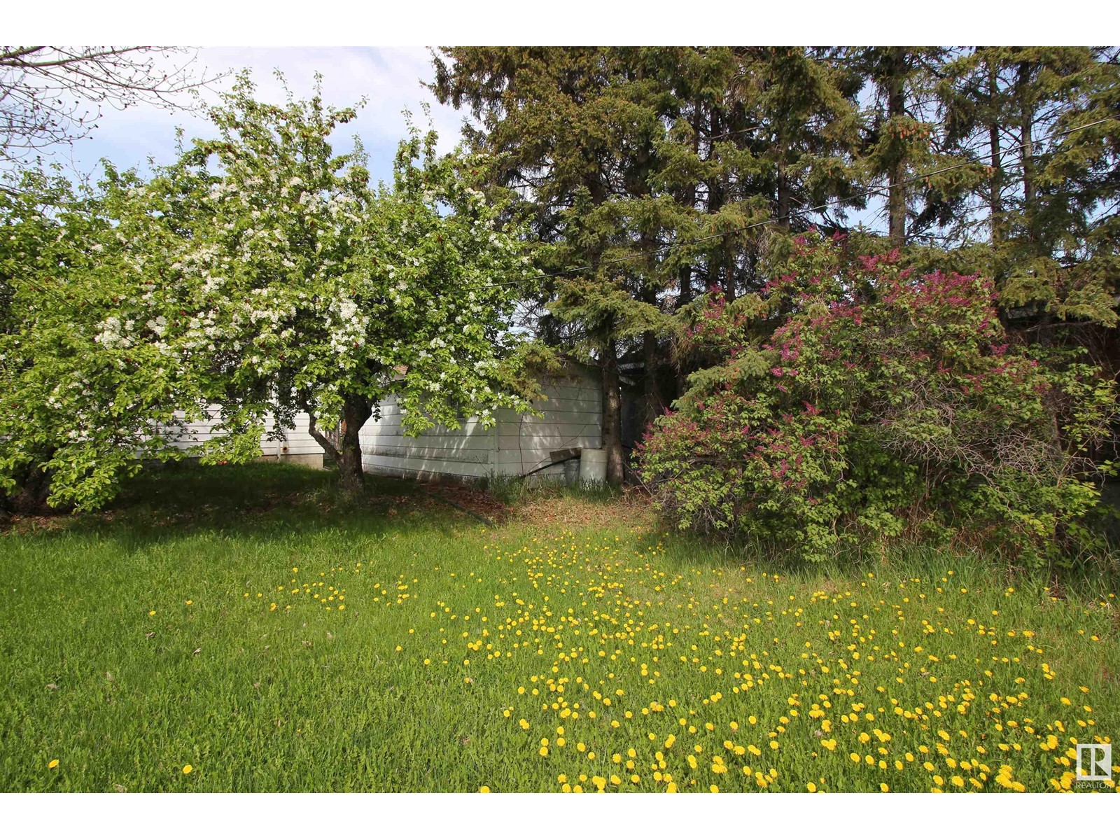5027 49 St Warburg, Alberta T0C 2T0
$209,000
Profitable Gains for the Enterprising Investor/ Homeowner. The Home is Sturdy & Spacious But Needs Imagination to Restore its Original Beauty. Features: Massive, Mature Lot. Oversized Single Detached Garage w/Power, Approx 11’ x 23’ (Shingles Replaced 2024.) Partially Developed Basement Offers 2 Additional Bedrooms. One was Recently Updated & Includes Upgraded Insulation in the Subfloor & Walls, Complete w/ Modern Cork Flooring & Walk-in Closet. Additional Features: Northside Shingles Redone 2024. Southside Shingles Redone 2020. Weeping Tile & Sump Installed on Northside. Upgraded Furnace & Hot Water Tank. 3 Vinyl Windows Added. Combination of Durable Vinyl Plank & Laminate Flooring. Recently Painted. Main Floor- 2 Piece Bathroom Could Accommodate a Shower. Main Floor Washer/ Dryer Hook Ups. Ensuite Bath Complete w/Acrylic Tub Surround, Newer Toilet & Fixtures. Remodeled Basement Bathroom Has Plumbing Set Up to Accommodate a Shower. A Bargain for Do-It-Yourself Buyers. Create Value & Build Equity. (id:61585)
Property Details
| MLS® Number | E4436341 |
| Property Type | Single Family |
| Neigbourhood | Warburg |
| Amenities Near By | Playground, Schools, Shopping |
| Features | Lane |
| Structure | Porch |
Building
| Bathroom Total | 3 |
| Bedrooms Total | 4 |
| Appliances | Refrigerator |
| Architectural Style | Bungalow |
| Basement Development | Partially Finished |
| Basement Type | Full (partially Finished) |
| Constructed Date | 1972 |
| Construction Style Attachment | Detached |
| Half Bath Total | 1 |
| Heating Type | Forced Air |
| Stories Total | 1 |
| Size Interior | 1,371 Ft2 |
| Type | House |
Parking
| R V | |
| Detached Garage |
Land
| Acreage | No |
| Land Amenities | Playground, Schools, Shopping |
Rooms
| Level | Type | Length | Width | Dimensions |
|---|---|---|---|---|
| Basement | Bedroom 3 | 3.47 m | 2.94 m | 3.47 m x 2.94 m |
| Basement | Bedroom 4 | 4.95 m | 2.88 m | 4.95 m x 2.88 m |
| Main Level | Living Room | 4.15 m | 4.58 m | 4.15 m x 4.58 m |
| Main Level | Dining Room | 2.61 m | 3.61 m | 2.61 m x 3.61 m |
| Main Level | Kitchen | 4.07 m | 2.53 m | 4.07 m x 2.53 m |
| Main Level | Primary Bedroom | 4.14 m | 3.74 m | 4.14 m x 3.74 m |
| Main Level | Bedroom 2 | 4.14 m | 2.91 m | 4.14 m x 2.91 m |
Contact Us
Contact us for more information

Jason De Fraine
Associate
(780) 995-9782
www.realpropertypros.ca/
www.facebook.com/RealPropertyPros/?ref=aymt_homepage_panel&eid=ARCVD18mlzWsDv5NiK-Fbt63LDOgvYuu7krVzs684kkqf1aIxTmx5FvX45J2sitYj89NajTkXLK3jqCe
www.linkedin.com/in/jason-de-fraine-bba03a20/
5919 50 St
Leduc, Alberta T9E 6S7
(780) 986-4711
(780) 986-6662


































