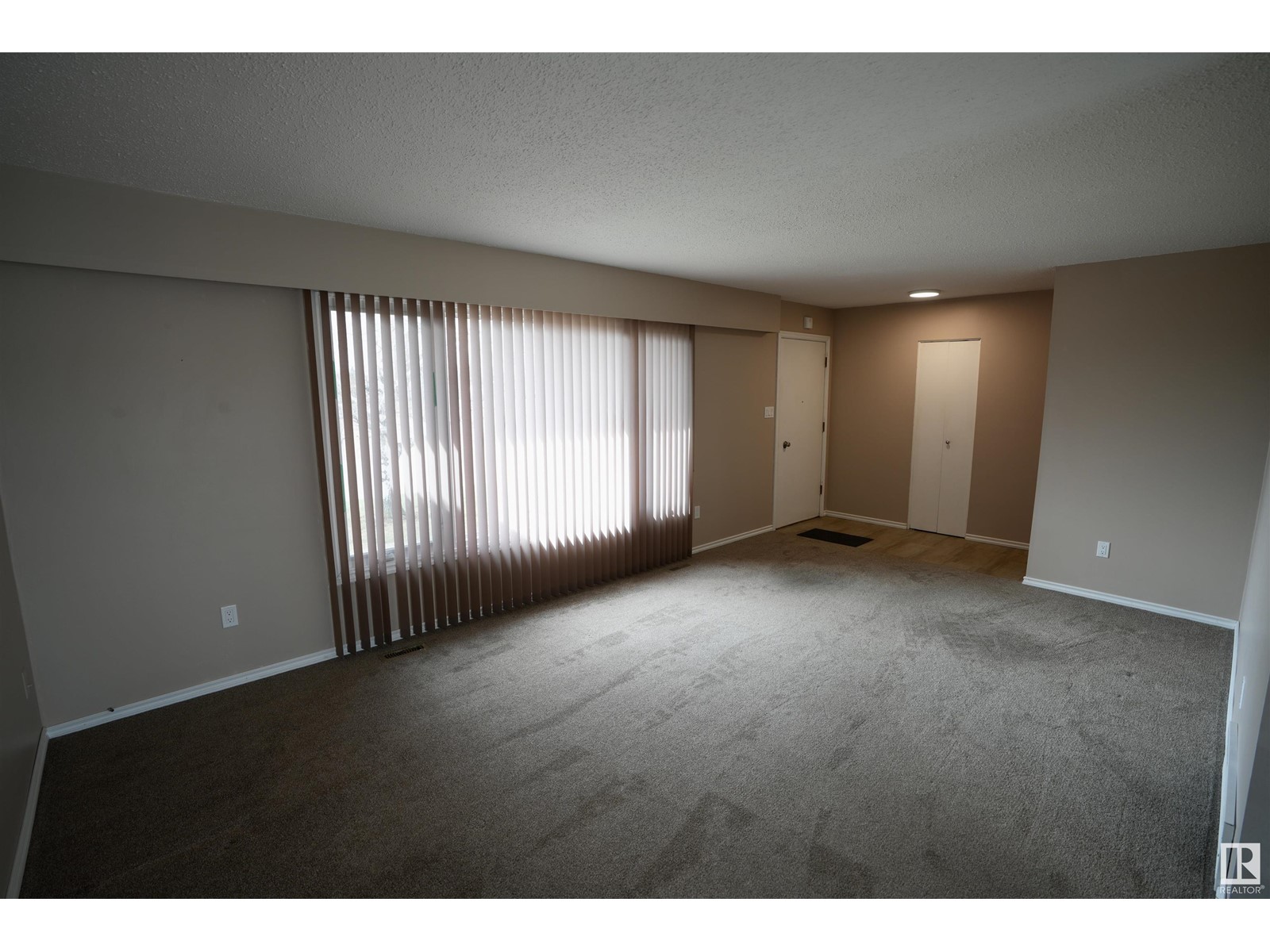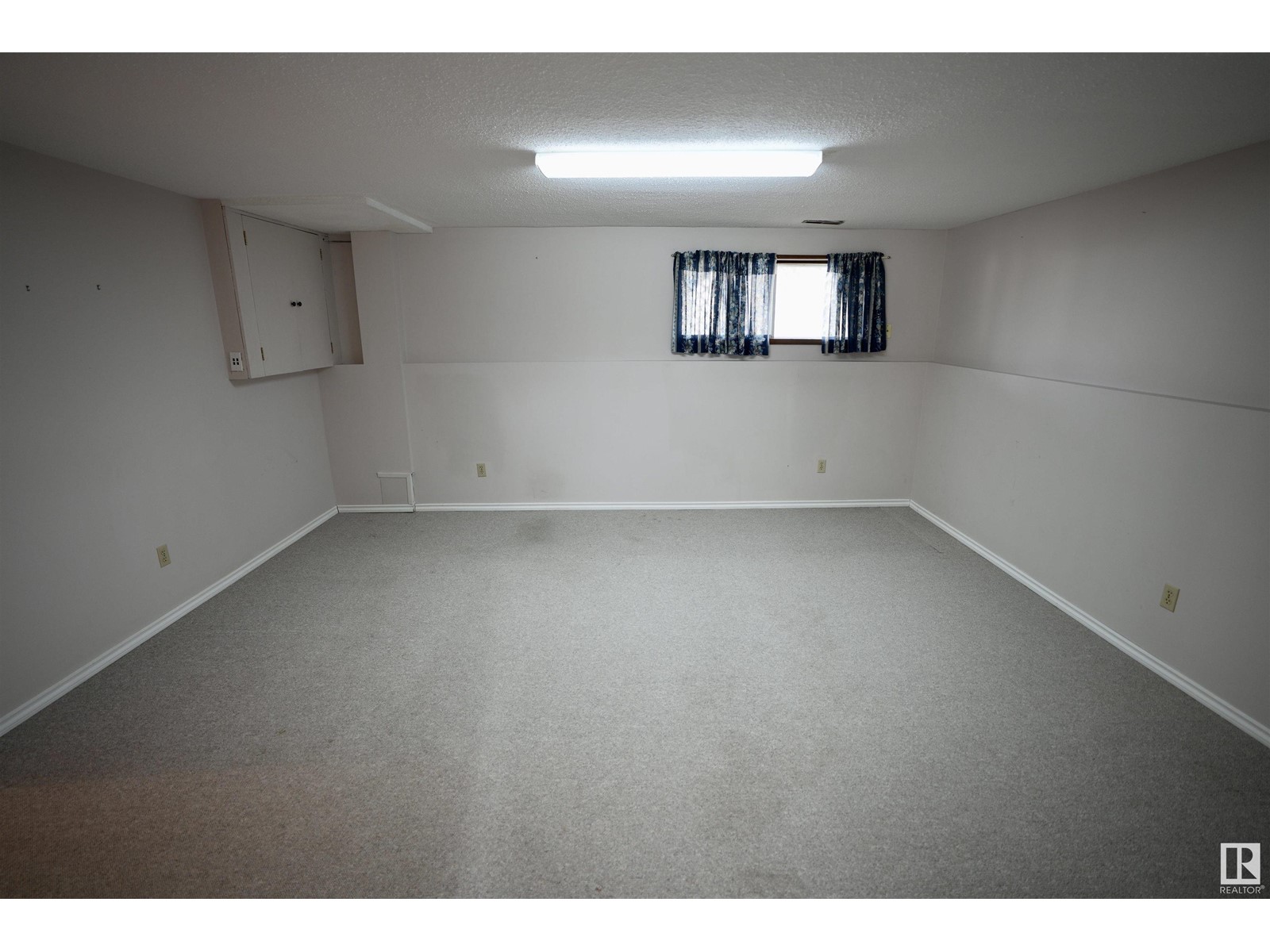5034 54 Av St. Paul Town, Alberta T0A 3A1
$184,900
NO MORE RENTING! This affordable home offers excellent value and is perfectly positioned facing the walking trail. Enjoy ample parking with a long front driveway, a double detached garage, and rear parking space. Inside, the functional kitchen and dining area open to the back deck - great for family BBQs. The living room is bright and welcoming, anchored by a large front window. Two main floor bedrooms are smartly laid out with a 4-piece bathroom in between. Downstairs, you'll find two additional bedrooms, a 3-piece bath, and a spacious family room - perfect for movie nights, hobbies, or playtime. Updates over the years have included shingles, electrical wiring and fixtures, windows, lino, carpet, and the deck. The fully fenced backyard is ideal for kids or pets and includes a large garden space - perfect for testing your green thumb. Whether you’re starting out or downsizing, this move-in-ready home delivers space, updates, and an unbeatable price! (id:61585)
Property Details
| MLS® Number | E4432285 |
| Property Type | Single Family |
| Neigbourhood | St. Paul Town |
| Features | Lane |
| Structure | Deck |
Building
| Bathroom Total | 2 |
| Bedrooms Total | 4 |
| Appliances | Dryer, Garage Door Opener Remote(s), Garage Door Opener, Refrigerator, Stove, Washer, Window Coverings |
| Architectural Style | Bungalow |
| Basement Development | Finished |
| Basement Type | Full (finished) |
| Constructed Date | 1974 |
| Construction Style Attachment | Detached |
| Heating Type | Forced Air |
| Stories Total | 1 |
| Size Interior | 1,006 Ft2 |
| Type | House |
Parking
| Detached Garage |
Land
| Acreage | No |
| Fence Type | Fence |
Rooms
| Level | Type | Length | Width | Dimensions |
|---|---|---|---|---|
| Basement | Family Room | 4.93 m | 4.55 m | 4.93 m x 4.55 m |
| Basement | Bedroom 3 | 3.63 m | 4.1 m | 3.63 m x 4.1 m |
| Basement | Bedroom 4 | 2.1 m | 4.95 m | 2.1 m x 4.95 m |
| Basement | Laundry Room | 2.62 m | 2.79 m | 2.62 m x 2.79 m |
| Basement | Storage | 2.09 m | 1.72 m | 2.09 m x 1.72 m |
| Main Level | Living Room | 3.64 m | 5.57 m | 3.64 m x 5.57 m |
| Main Level | Dining Room | 2.88 m | 3.35 m | 2.88 m x 3.35 m |
| Main Level | Kitchen | 2.74 m | 3.35 m | 2.74 m x 3.35 m |
| Main Level | Primary Bedroom | 3.29 m | 3.83 m | 3.29 m x 3.83 m |
| Main Level | Bedroom 2 | 3.12 m | 3.59 m | 3.12 m x 3.59 m |
Contact Us
Contact us for more information

Tyler J. Poirier
Broker
(780) 645-6619
www.century21poirier.com/
twitter.com/typoirier
www.facebook.com/Century21Poirier/
www.linkedin.com/in/tyler-poirier-b7b709107?trk=hp-identity-name
101-4341 50 Ave
St Paul, Alberta T0A 3A3
(780) 645-4535
(780) 645-6619


































