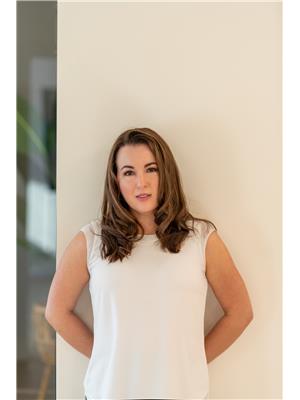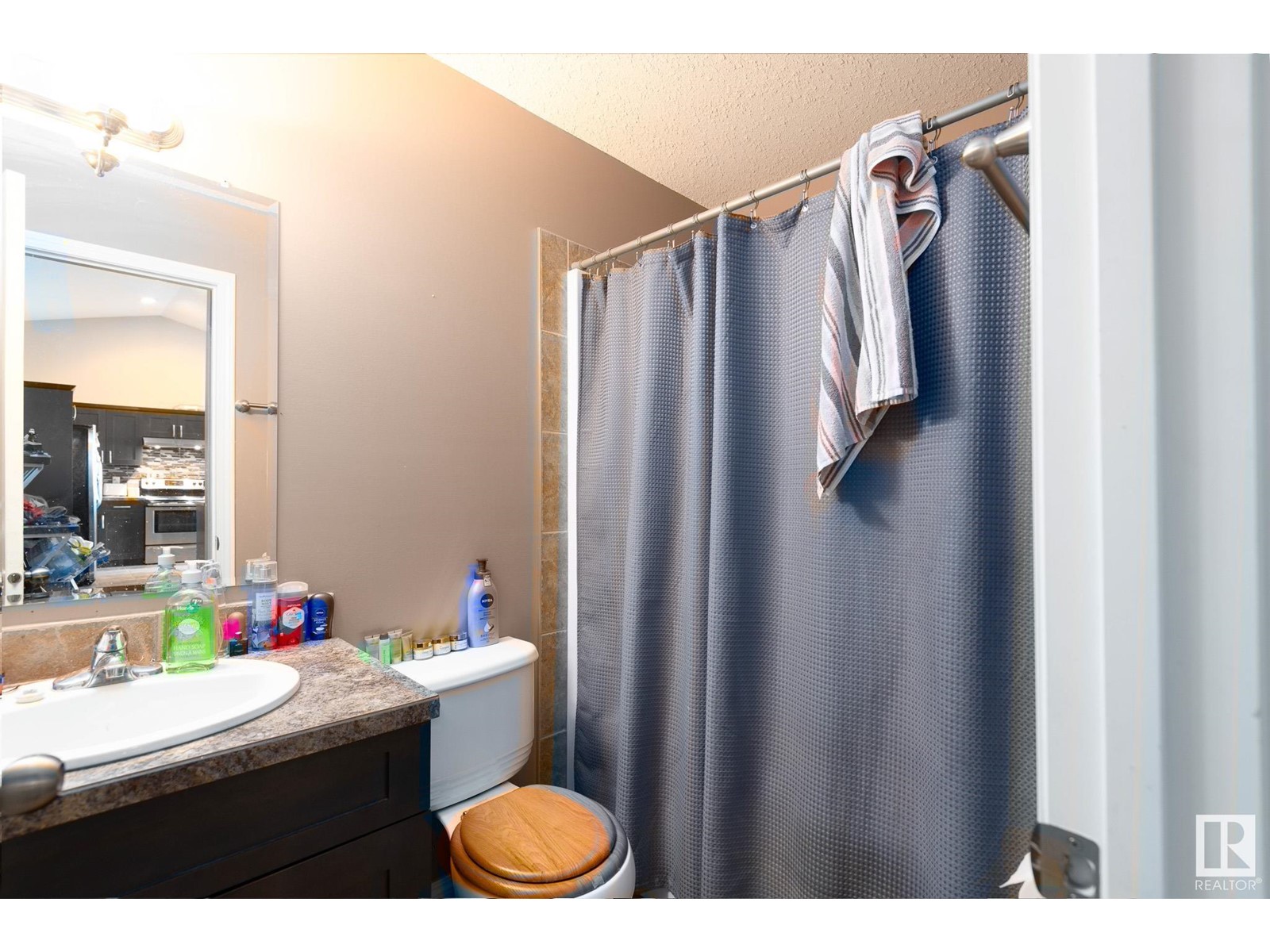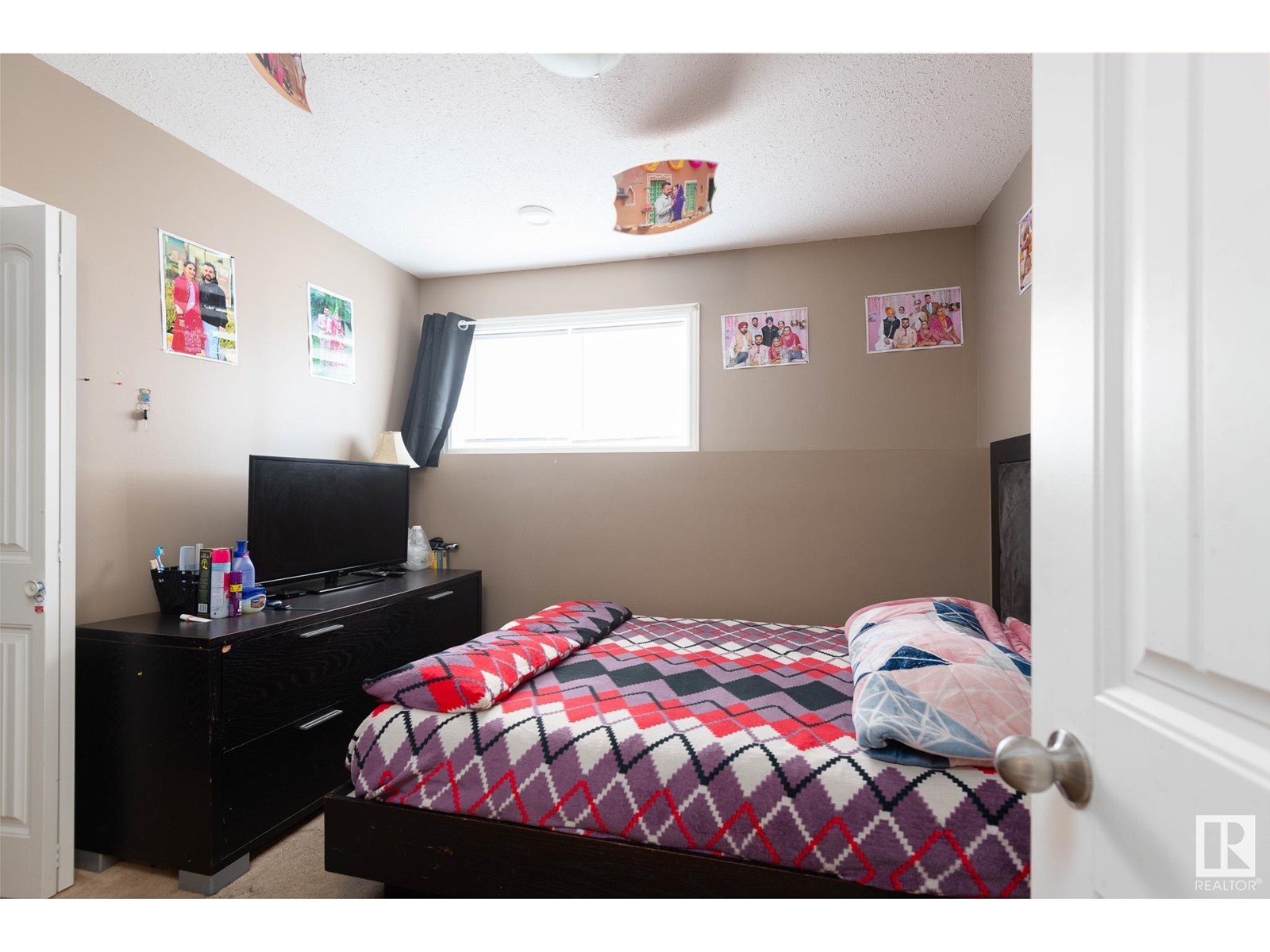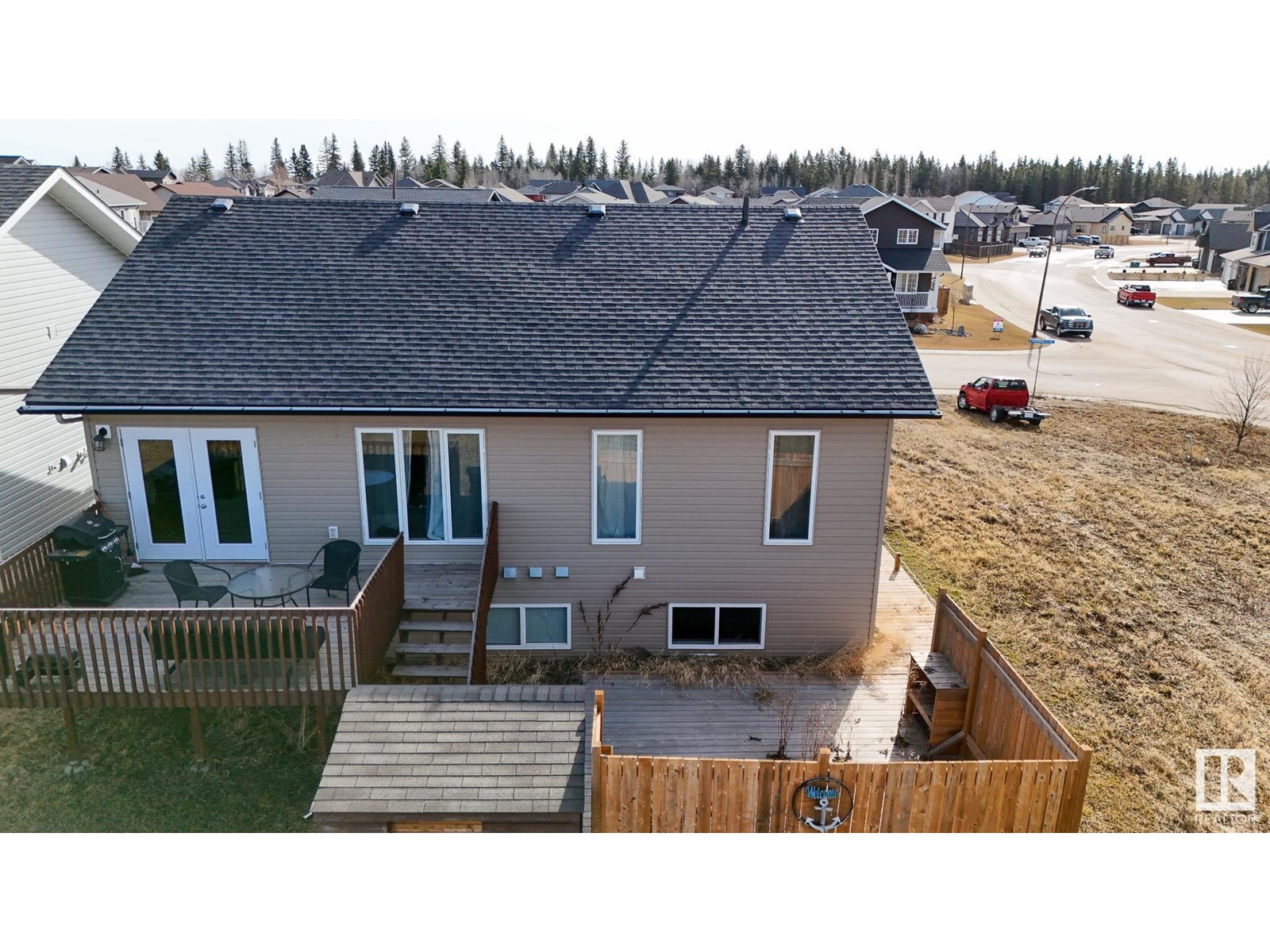504 Lakewood Cl Cold Lake, Alberta T9M 0E9
$429,000
Located in sought-after Lakewood Estates, this beautiful home offers a legal basement suite and fantastic flexibility! The main floor features a bright, open-concept layout with 3 bedrooms, a sun-filled living and dining area, a kitchen with dark wood cabinetry, a 4-piece main bath, and a primary bedroom with a private 3-piece ensuite. Each level has its own laundry for ultimate convenience. The fully self-contained basement suite has its own entrance through the garage or main house and offers 3 bedrooms, a 4-piece bath, a full kitchen, dining and living area, and cozy in-floor heating. It’s perfect for rental income or can easily be reconnected for a large family home! The attached garage offers plenty of storage, and a brand-new fence for added privacy. An amazing opportunity to live or invest in a fantastic, family-friendly neighborhood! (id:61585)
Property Details
| MLS® Number | E4431864 |
| Property Type | Single Family |
| Neigbourhood | Lakewood Estates |
| Features | Cul-de-sac |
| Structure | Deck |
Building
| Bathroom Total | 3 |
| Bedrooms Total | 6 |
| Appliances | Garage Door Opener Remote(s), Garage Door Opener, Microwave Range Hood Combo, Stove, Central Vacuum, Window Coverings, Dryer, Refrigerator, Two Washers, Dishwasher |
| Architectural Style | Bi-level |
| Basement Development | Finished |
| Basement Features | Suite |
| Basement Type | Full (finished) |
| Constructed Date | 2013 |
| Construction Style Attachment | Detached |
| Heating Type | Forced Air, In Floor Heating |
| Size Interior | 1,255 Ft2 |
| Type | House |
Parking
| Attached Garage |
Land
| Acreage | No |
| Fence Type | Fence |
| Size Irregular | 571.35 |
| Size Total | 571.35 M2 |
| Size Total Text | 571.35 M2 |
Rooms
| Level | Type | Length | Width | Dimensions |
|---|---|---|---|---|
| Basement | Bedroom 4 | 10'5 x 10'2 | ||
| Basement | Bedroom 5 | 11'2 x 10'3 | ||
| Basement | Bedroom 6 | 11'8 x 10'9 | ||
| Basement | Second Kitchen | 12'1 x 13'8 | ||
| Main Level | Living Room | 21'1 x 13'8 | ||
| Main Level | Dining Room | 7'7 x 10'3 | ||
| Main Level | Kitchen | 13'2 x 12' | ||
| Main Level | Primary Bedroom | 13'9 x 14'6 | ||
| Main Level | Bedroom 2 | 10'3 x 10'6 | ||
| Main Level | Bedroom 3 | 12' x 11'3 |
Contact Us
Contact us for more information

Robin Tobias
Associate
1 (780) 594-2512
www.robintobiasrealestate.ca/
www.facebook.com/robintobiasrealestate/
www.instagram.com/robintobias_real_estate/#
5410 55 St
Cold Lake, Alberta T9M 1R5
(780) 594-7400






















