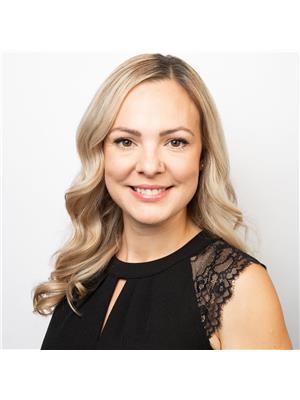50415 Rge Road 222 A Rural Leduc County, Alberta T0B 3M2
$1,599,000
Stunning 68 Acre Country Estate offering luxury, space, and business potential just minutes from Leduc, Beaumont & Edmonton. This 4,857 sq. ft. home features 6 bedrooms, 4 baths, a gorgeous kitchen, den, family room, and sun-filled living room with massive windows. The luxurious primary suite includes a spa-like ensuite and huge walk-in closet. Triple oversized heated garage, detached garage, upstairs laundry, and all furniture included. Enjoy the expansive deck and two 40x100 barns, formerly used for an equestrian operation—with a transferable Horse Breeding License. Ideal for a hobby farm, organic venture, nursery, or private retreat. Bonus: Subdivision potential with the estate located next to a developed acreage community. Endless possibilities! (id:61585)
Property Details
| MLS® Number | E4447396 |
| Property Type | Single Family |
| Features | Flat Site, No Animal Home, No Smoking Home, Agriculture |
| Parking Space Total | 2 |
| Structure | Deck |
Building
| Bathroom Total | 4 |
| Bedrooms Total | 6 |
| Appliances | Dishwasher, Dryer, Hood Fan, Refrigerator, Gas Stove(s), Washer, Window Coverings, Wine Fridge |
| Basement Development | Unfinished |
| Basement Type | Partial (unfinished) |
| Constructed Date | 2015 |
| Construction Style Attachment | Detached |
| Fireplace Fuel | Gas |
| Fireplace Present | Yes |
| Fireplace Type | Unknown |
| Half Bath Total | 1 |
| Heating Type | Forced Air |
| Stories Total | 2 |
| Size Interior | 4,857 Ft2 |
| Type | House |
Parking
| Detached Garage | |
| Attached Garage |
Land
| Acreage | Yes |
| Fence Type | Cross Fenced, Fence |
| Size Irregular | 68 |
| Size Total | 68 Ac |
| Size Total Text | 68 Ac |
Rooms
| Level | Type | Length | Width | Dimensions |
|---|---|---|---|---|
| Main Level | Living Room | Measurements not available | ||
| Main Level | Dining Room | Measurements not available | ||
| Main Level | Kitchen | Measurements not available | ||
| Main Level | Bedroom 2 | Measurements not available | ||
| Main Level | Bedroom 3 | Measurements not available | ||
| Main Level | Atrium | Measurements not available | ||
| Upper Level | Family Room | Measurements not available | ||
| Upper Level | Den | Measurements not available | ||
| Upper Level | Primary Bedroom | Measurements not available | ||
| Upper Level | Bedroom 4 | Measurements not available | ||
| Upper Level | Bedroom 5 | Measurements not available | ||
| Upper Level | Bedroom 6 | Measurements not available | ||
| Upper Level | Laundry Room | Measurements not available |
Contact Us
Contact us for more information

Victoria Rempel
Associate
(780) 988-4067
www.victoriarempel.ca/
www.linkedin.com/in/victoriakrempel/
www.instagram.com/victoriasellsedmonton
302-5083 Windermere Blvd Sw
Edmonton, Alberta T6W 0J5
(780) 406-4000
(780) 406-8787











































































