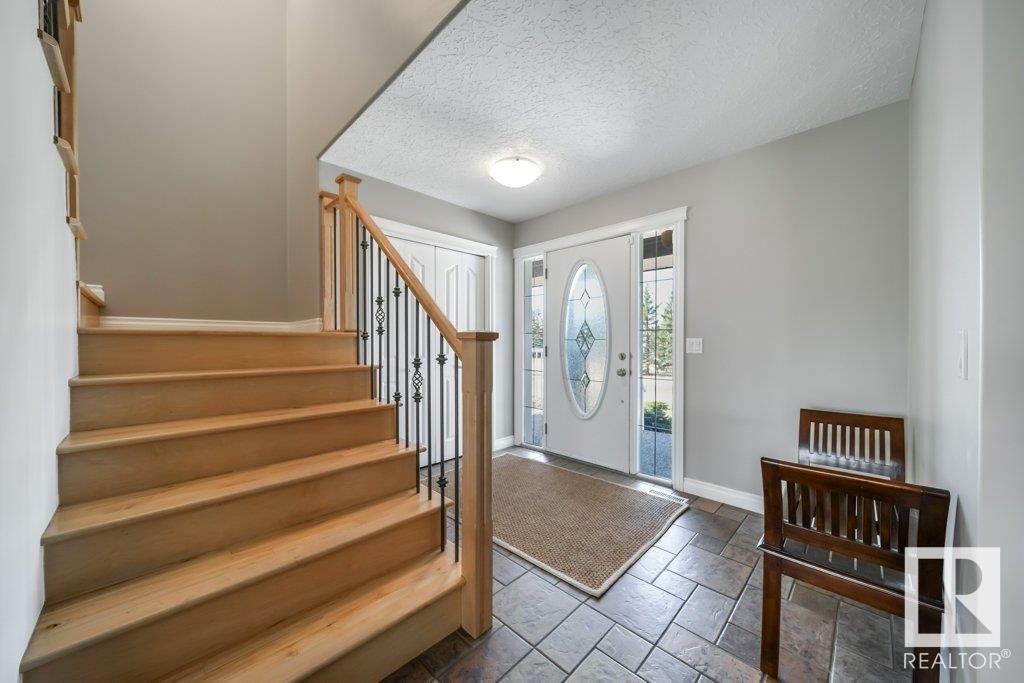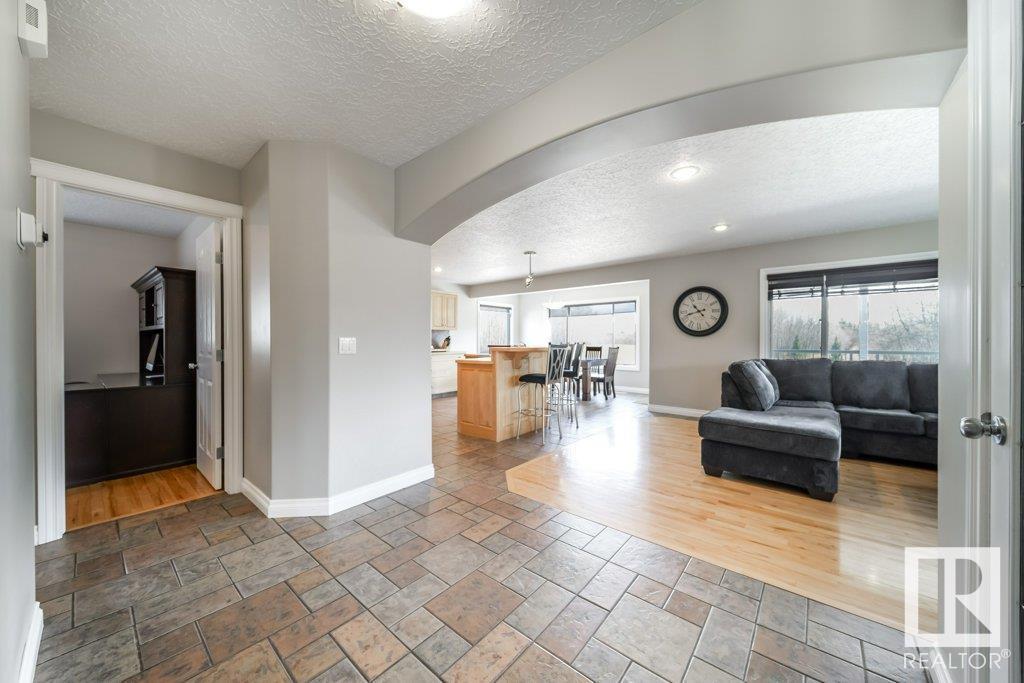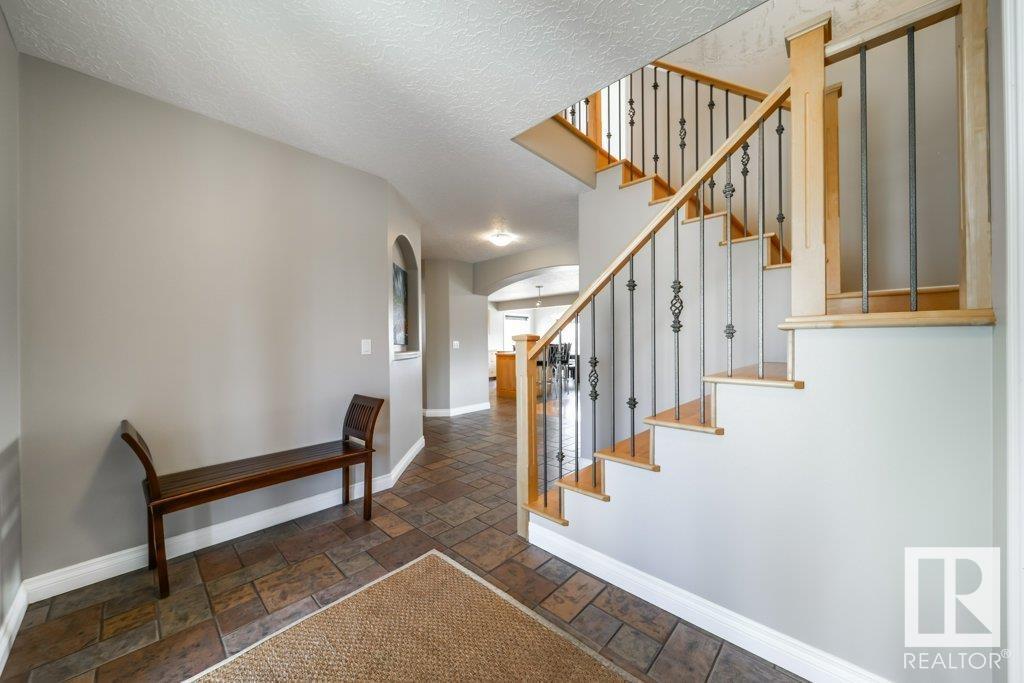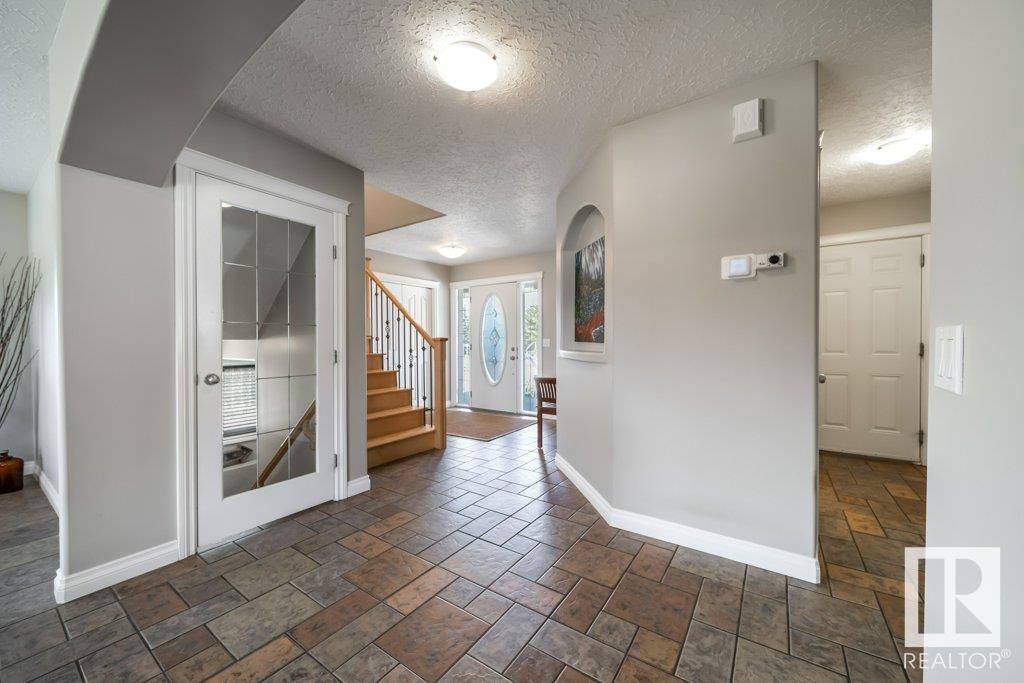50547 Rge Road 240 Rural Leduc County, Alberta T4X 0M6
$1,100,000
Can't decide if acreage living is for you? This acreage is just 2 minutes East of Beaumont, this 2,426 SqFt 2-storey walkout on 2.67 acres (not in a subdivision) offers the perfect mix of space, privacy, and convenience. Featuring 4 bedrooms, 3.5 baths, a main floor den, vaulted bonus room with gas fireplace, and second-floor laundry with sink, this home is built for modern family living. The finished basement includes in-floor heating and walkout access to a private patio. Enjoy summer evenings on the covered wraparound veranda or tinker year-round in the oversized heated triple garage. Upgrades from 2021–2024 include a new boiler, high-performance shingles, Lennox A/C, smart thermostat, water/septic improvements, and newer appliances. With serene acreage living and instant access to town, this rare gem offers the best of both worlds! (id:61585)
Property Details
| MLS® Number | E4442939 |
| Property Type | Single Family |
| Neigbourhood | Goudreau |
| Amenities Near By | Golf Course, Schools |
| Features | Hillside, Private Setting, Rolling, No Smoking Home |
| Structure | Deck, Porch, Patio(s) |
Building
| Bathroom Total | 4 |
| Bedrooms Total | 5 |
| Appliances | Dishwasher, Microwave Range Hood Combo, Refrigerator, Washer/dryer Stack-up, Storage Shed, Stove, Central Vacuum, Window Coverings |
| Basement Development | Finished |
| Basement Type | Full (finished) |
| Constructed Date | 2005 |
| Construction Style Attachment | Detached |
| Cooling Type | Central Air Conditioning |
| Fireplace Fuel | Gas |
| Fireplace Present | Yes |
| Fireplace Type | Unknown |
| Half Bath Total | 1 |
| Heating Type | Forced Air, In Floor Heating |
| Stories Total | 2 |
| Size Interior | 2,426 Ft2 |
| Type | House |
Parking
| Oversize | |
| R V | |
| Attached Garage |
Land
| Acreage | Yes |
| Land Amenities | Golf Course, Schools |
| Size Irregular | 2.67 |
| Size Total | 2.67 Ac |
| Size Total Text | 2.67 Ac |
Rooms
| Level | Type | Length | Width | Dimensions |
|---|---|---|---|---|
| Basement | Family Room | Measurements not available | ||
| Basement | Bedroom 5 | Measurements not available | ||
| Main Level | Living Room | Measurements not available | ||
| Main Level | Dining Room | Measurements not available | ||
| Main Level | Kitchen | Measurements not available | ||
| Main Level | Bedroom 4 | Measurements not available | ||
| Upper Level | Primary Bedroom | Measurements not available | ||
| Upper Level | Bedroom 2 | Measurements not available | ||
| Upper Level | Bedroom 3 | Measurements not available | ||
| Upper Level | Bonus Room | Measurements not available |
Contact Us
Contact us for more information

Dan Royer
Associate
201-11823 114 Ave Nw
Edmonton, Alberta T5G 2Y6
(780) 705-5393
(780) 705-5392
www.liveinitia.ca/














































