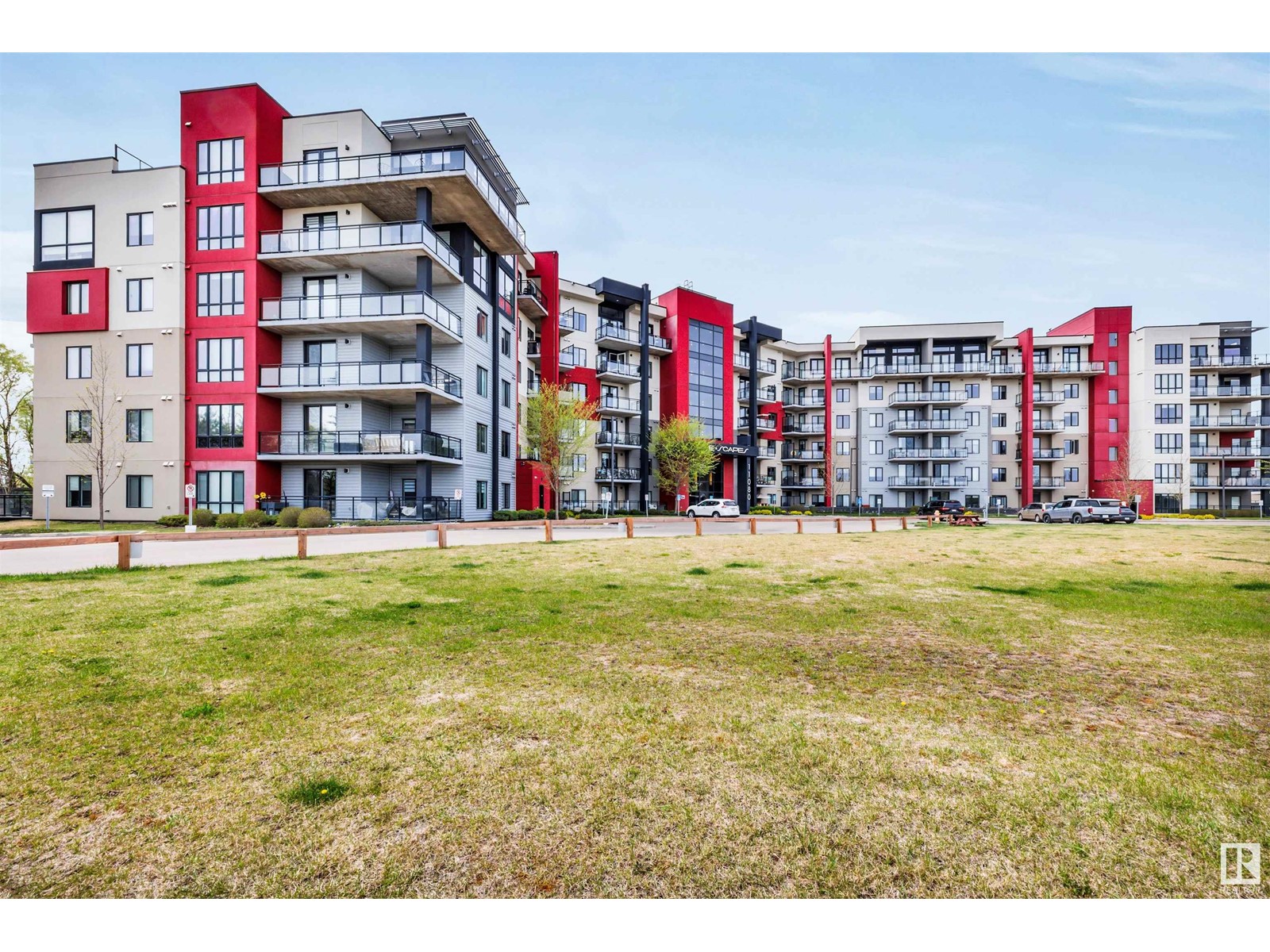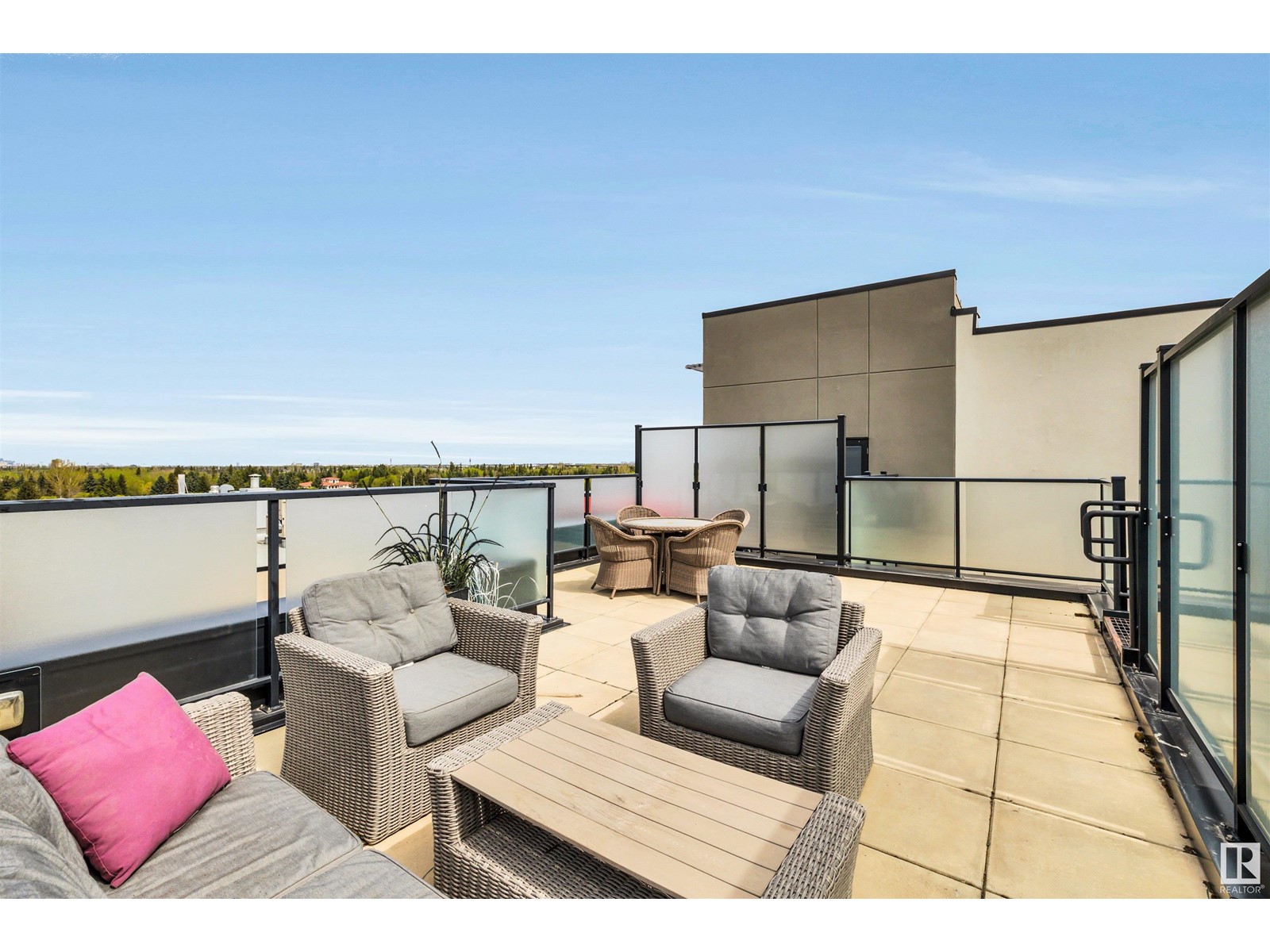#507 11080 Ellerslie Rd Sw Edmonton, Alberta T6W 2C2
$259,000Maintenance, Exterior Maintenance, Heat, Insurance, Landscaping, Property Management, Other, See Remarks, Water
$440.08 Monthly
Maintenance, Exterior Maintenance, Heat, Insurance, Landscaping, Property Management, Other, See Remarks, Water
$440.08 MonthlyWelcome to this stunning west-facing 1-bedroom, 1-bathroom luxury concrete condo, loaded with upgrades and move-in ready! Featuring stainless steel appliances, a mosaic tile backsplash, elegant granite countertops, engineered hardwood flooring, built-in roll-out pantry drawers, built-in cabinet garbage bin, full-height bathroom tile, wall-mounted vanity, and premium Hunter Douglas up/down and room-darkening blinds. Custom closet organizers add even more convenience. The building offers top-notch amenities, including two rooftop patios, a spacious conference room, fitness centre, lounge with billiards and social area, and a guest suite for visitors. Access to public transportation, shopping, schools, and major routes—just minutes from Anthony Henday Drive, Highway 2, and South Edmonton Common. (id:61585)
Property Details
| MLS® Number | E4435869 |
| Property Type | Single Family |
| Neigbourhood | Richford |
| Amenities Near By | Airport, Golf Course, Playground, Schools |
| Features | Closet Organizers, No Animal Home, No Smoking Home |
Building
| Bathroom Total | 1 |
| Bedrooms Total | 1 |
| Amenities | Ceiling - 9ft |
| Appliances | Dishwasher, Dryer, Garage Door Opener, Microwave Range Hood Combo, Refrigerator, Stove, Washer |
| Basement Type | None |
| Constructed Date | 2014 |
| Heating Type | Coil Fan |
| Size Interior | 651 Ft2 |
| Type | Apartment |
Parking
| Underground |
Land
| Acreage | No |
| Fence Type | Fence |
| Land Amenities | Airport, Golf Course, Playground, Schools |
| Size Irregular | 26.13 |
| Size Total | 26.13 M2 |
| Size Total Text | 26.13 M2 |
Rooms
| Level | Type | Length | Width | Dimensions |
|---|---|---|---|---|
| Main Level | Living Room | Measurements not available | ||
| Main Level | Dining Room | Measurements not available | ||
| Main Level | Kitchen | Measurements not available | ||
| Main Level | Primary Bedroom | Measurements not available |
Contact Us
Contact us for more information
Ke Wang
Associate
(780) 450-6670
4107 99 St Nw
Edmonton, Alberta T6E 3N4
(780) 450-6300
(780) 450-6670






























