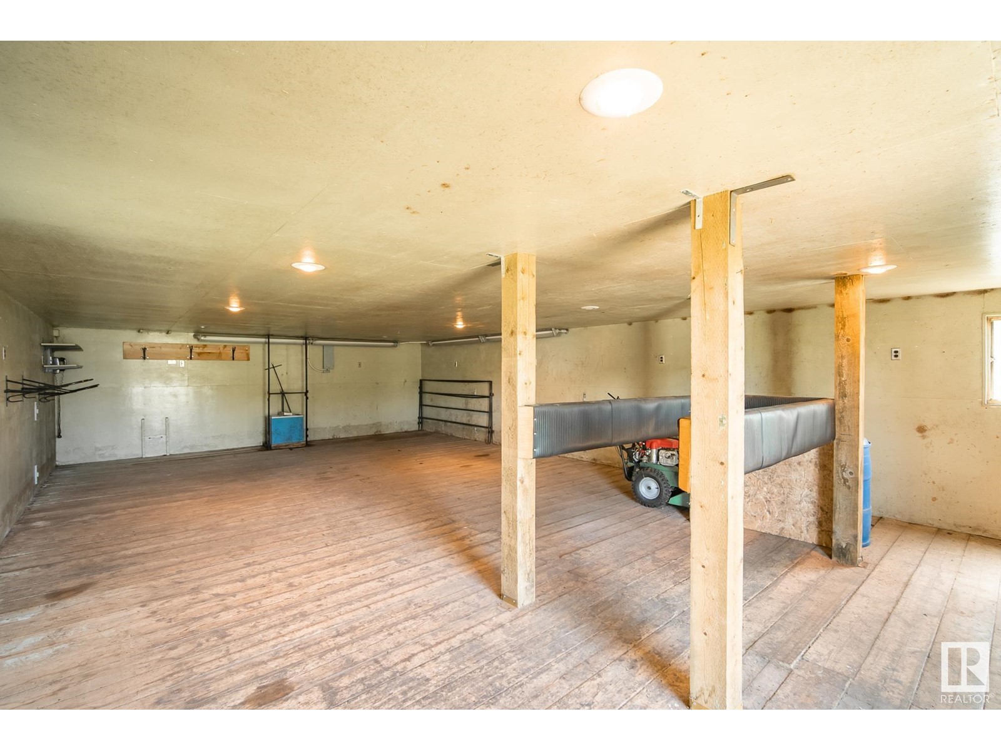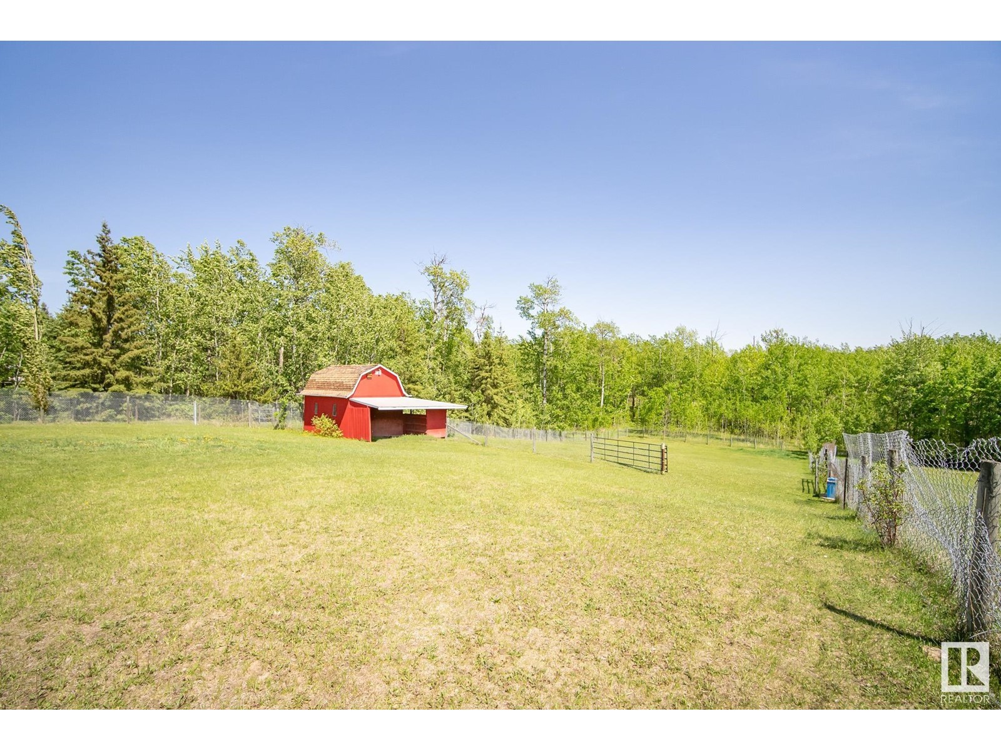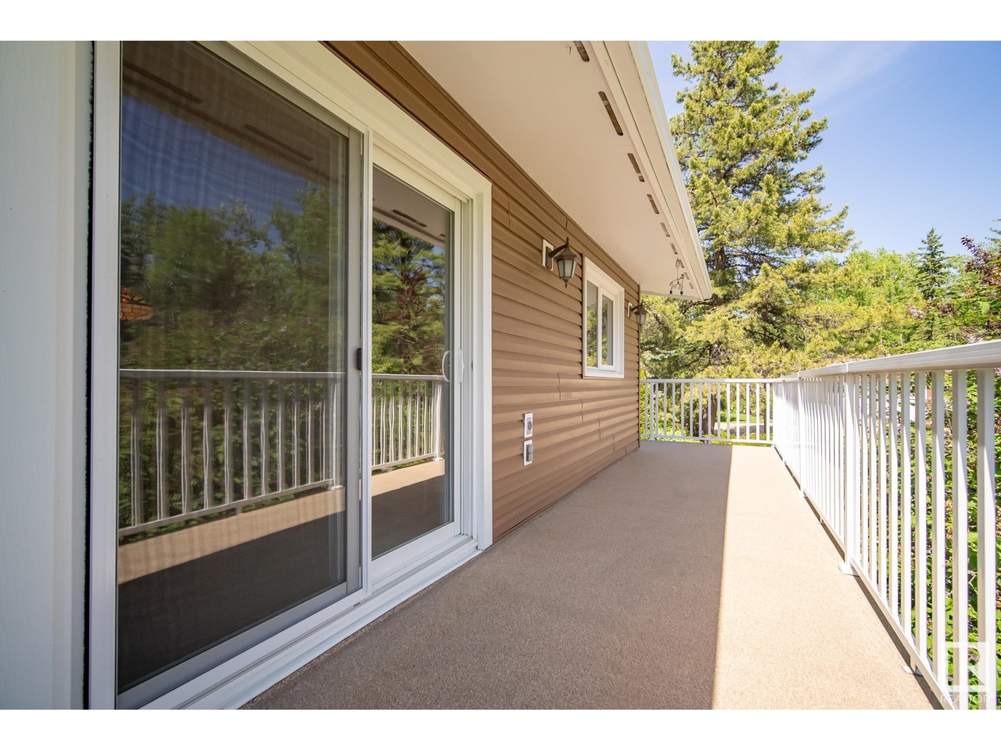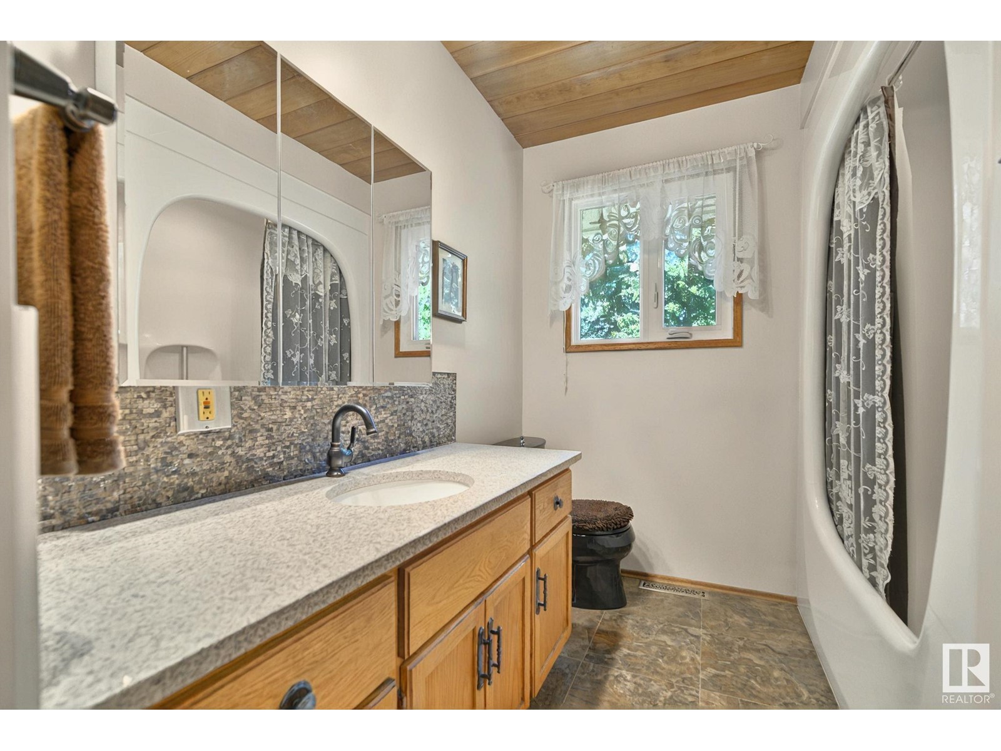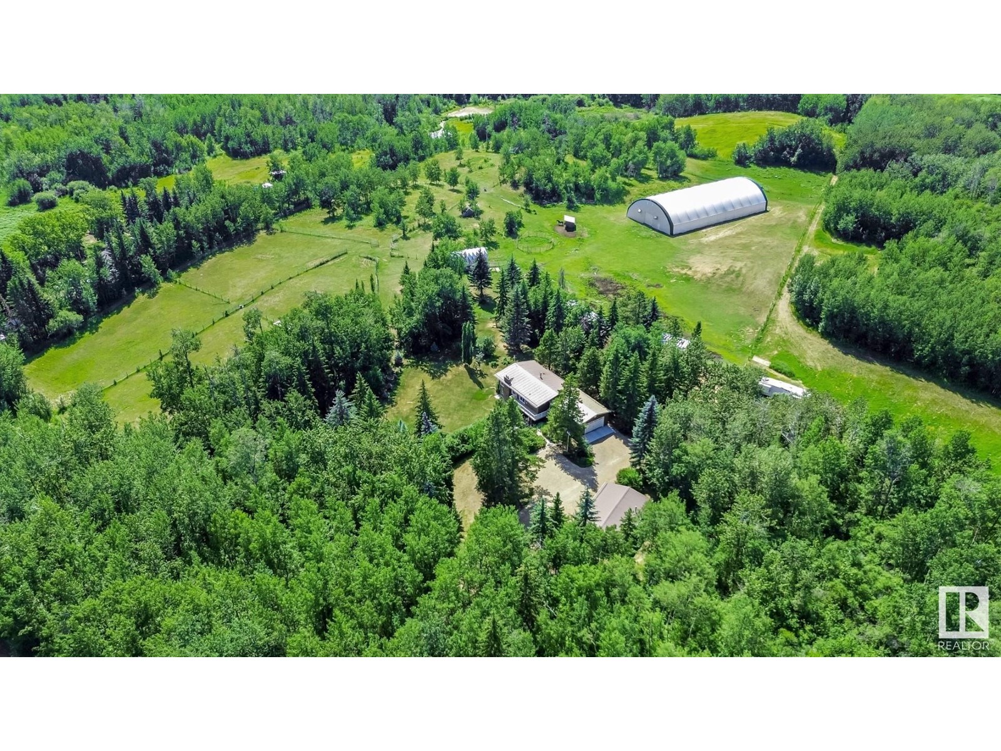51030 Rge Road 203 Rural Strathcona County, Alberta T8G 1E4
$1,079,900
This property is a DREAM COME TRUE for EQUINE ENTHUSIASTS! Spanning just under 17 acres, it offers everything you need for thriving EQUINE ACTIVITIES! This meticulously kept property includes a 80x160Ft INDOOR RIDING ARENA, BARN w/LOFT, EQUIPMENT SHED w/option of Drive thru-doors, and a hay shed that all your horse friends will be envious of! Outside you will find 7 pastures of various sizes, 2 AUTO WATERERS, 2 hydrants, CHICKEN COOP & a lrg round pen. The LARGE TRIPLE DOOR SHOP is insulated and heated, has 220V & heat transfer fans. This IMMACULATE WALKOUT bungalow has been upgraded with new quartz countertops, sinks & b/splash in kitchen & bathrooms, triple glazed windows, new siding, new exterior doors, polyurethane finishes on deck & garage floor, NEW HE FURNACE, WATER SOFTENER, & WELL CHLORINATION SYSTEM. This home exudes charm over two finished levels with its warm wood finishes, boasting a cozy living-room, spacious kitchen w/ newer appliances, 4 bdrms, 3 bathrms, rec room and abundance of storage. (id:61585)
Property Details
| MLS® Number | E4439477 |
| Property Type | Single Family |
| Features | Hillside, Treed, Rolling, Wet Bar |
| Structure | Deck, Dog Run - Fenced In |
Building
| Bathroom Total | 3 |
| Bedrooms Total | 4 |
| Appliances | Dishwasher, Dryer, Freezer, Garage Door Opener Remote(s), Garage Door Opener, Oven - Built-in, Stove, Central Vacuum, Washer, Window Coverings, Refrigerator |
| Architectural Style | Hillside Bungalow |
| Basement Development | Finished |
| Basement Type | Full (finished) |
| Constructed Date | 1976 |
| Construction Style Attachment | Detached |
| Cooling Type | Central Air Conditioning |
| Fireplace Fuel | Gas |
| Fireplace Present | Yes |
| Fireplace Type | Unknown |
| Half Bath Total | 1 |
| Heating Type | Forced Air |
| Stories Total | 1 |
| Size Interior | 1,626 Ft2 |
| Type | House |
Parking
| Attached Garage | |
| Detached Garage |
Land
| Acreage | Yes |
| Fence Type | Cross Fenced, Fence |
| Size Irregular | 16.91 |
| Size Total | 16.91 Ac |
| Size Total Text | 16.91 Ac |
Rooms
| Level | Type | Length | Width | Dimensions |
|---|---|---|---|---|
| Basement | Bedroom 4 | 3.28 m | 2.68 m | 3.28 m x 2.68 m |
| Lower Level | Recreation Room | 6.29 m | 5.67 m | 6.29 m x 5.67 m |
| Main Level | Living Room | 6.61 m | 4.46 m | 6.61 m x 4.46 m |
| Main Level | Dining Room | 3.61 m | 3.44 m | 3.61 m x 3.44 m |
| Main Level | Kitchen | 3.52 m | 3.44 m | 3.52 m x 3.44 m |
| Main Level | Den | 2.41 m | 4.1 m | 2.41 m x 4.1 m |
| Main Level | Primary Bedroom | 3.56 m | 4.39 m | 3.56 m x 4.39 m |
| Main Level | Bedroom 2 | 2.9 m | 3.34 m | 2.9 m x 3.34 m |
| Main Level | Bedroom 3 | 3.14 m | 3.34 m | 3.14 m x 3.34 m |
Contact Us
Contact us for more information
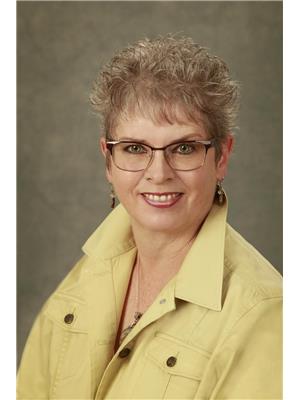
Leigh C. Johnston
Associate
1400-10665 Jasper Ave Nw
Edmonton, Alberta T5J 3S9
(403) 262-7653














