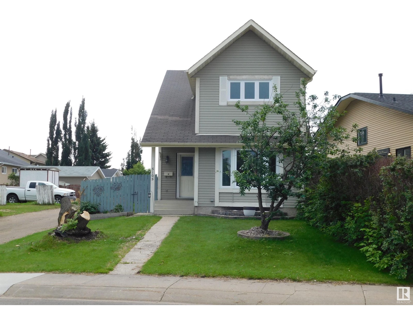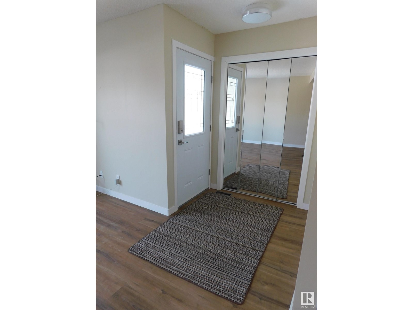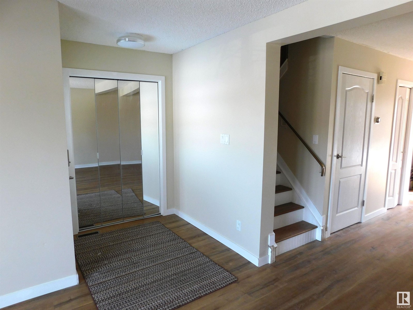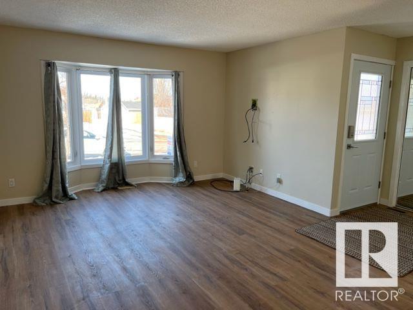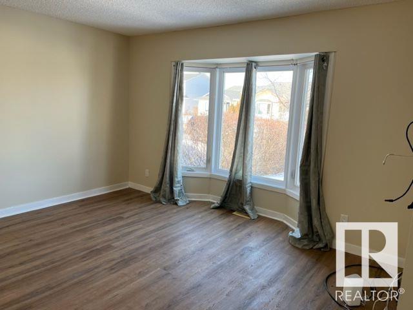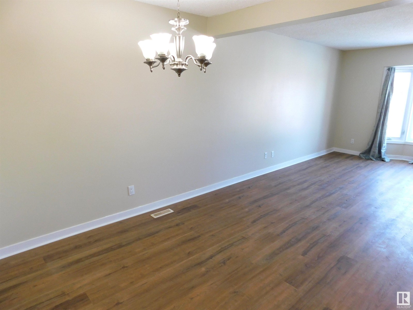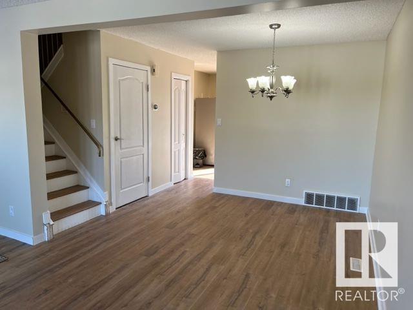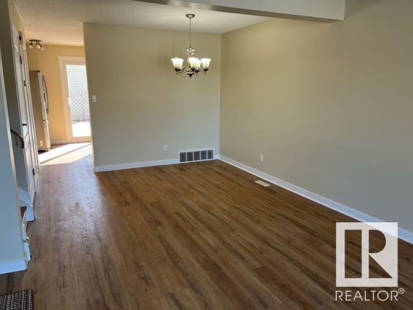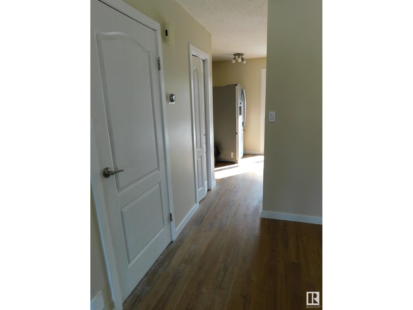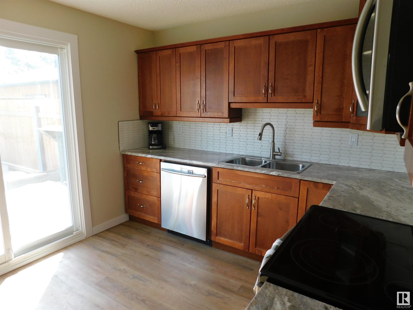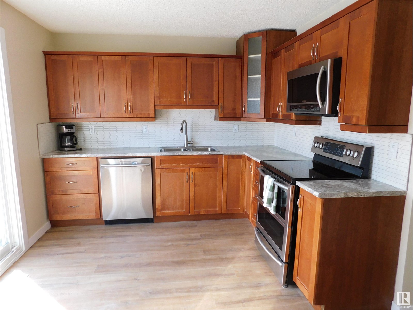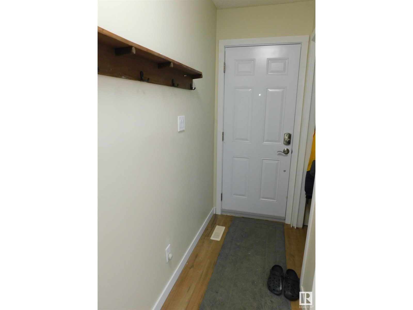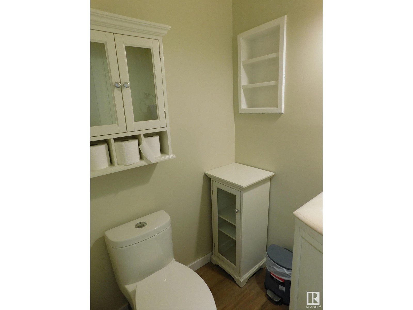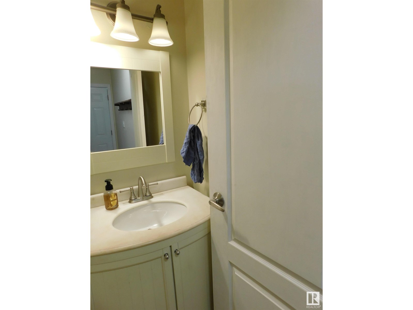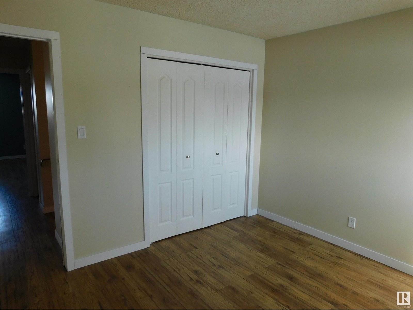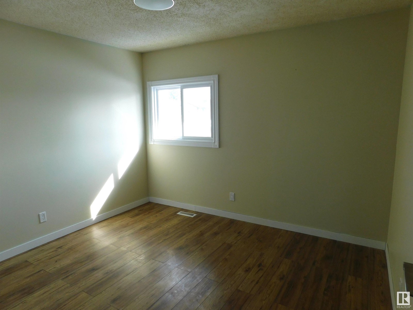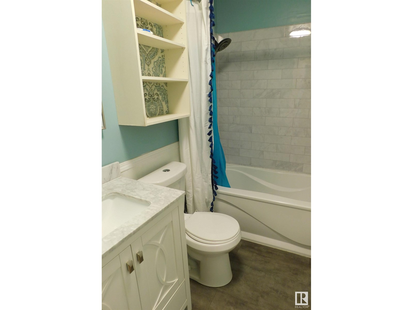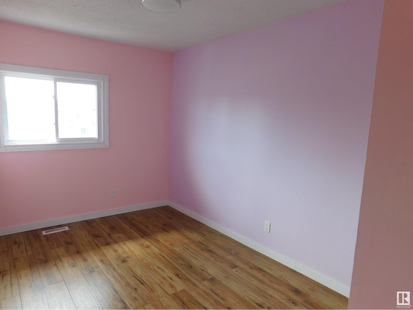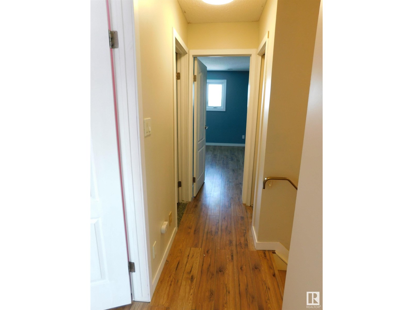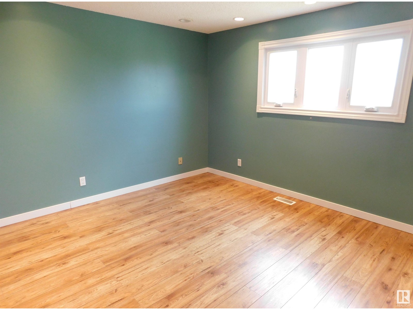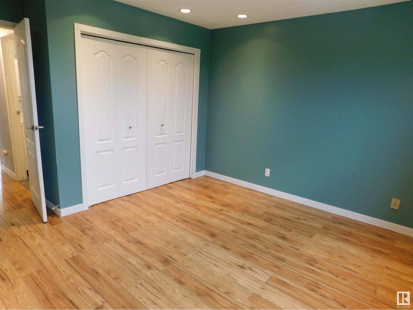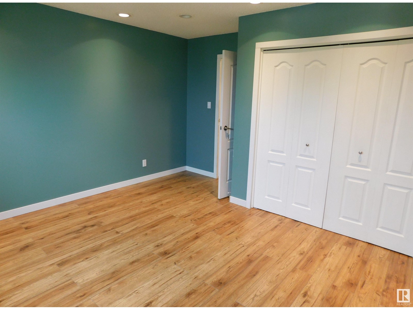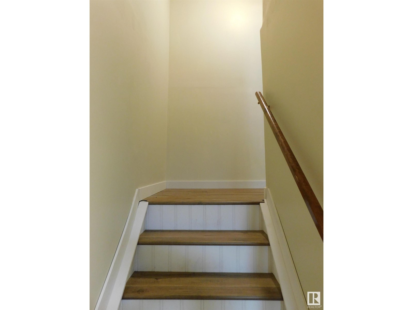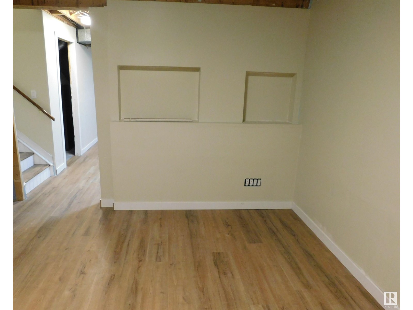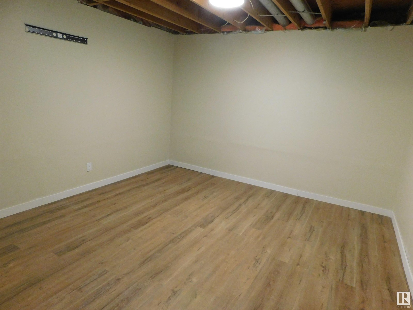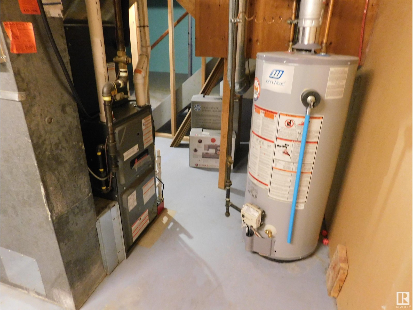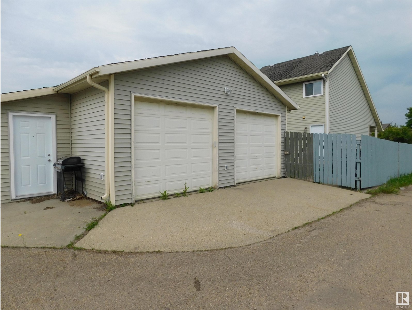5105 41 Av Gibbons, Alberta T0A 1N0
$289,900
Great place to call home in the Town of Gibbons. This 2-storey home has great upgrades throughout. Newer upper floor laminate flooring, newer main floor commercial grade luxury vinyl plank flooring, paint/trim, kitchen countertops & backsplash, renovated main bathroom, newer windows, interior & exterior doors, appliances, furnace in house and garage plus Central A/C! Three bedrooms on the upper level and comfortable living space on the main with front living & dining area, 2 pc bathroom at the back entrance & rear kitchen overlooking the back yard. The almost completely finished basement adds additional living space or just use for hobbies & family room - a new bathroom has vanity & toilet plus roughed in shower! The new back deck runs the width of the home & is a great space for summer evenings. The back lane is asphalt & 22x24' garage has 2 overhead doors, work benches, storage shelves, loads of electrical outlets and an attached storage shed off the side. Close to parks & schools & amenities. (id:61585)
Property Details
| MLS® Number | E4438930 |
| Property Type | Single Family |
| Neigbourhood | Gibbons |
| Amenities Near By | Playground, Schools, Shopping |
| Structure | Deck |
Building
| Bathroom Total | 3 |
| Bedrooms Total | 3 |
| Amenities | Vinyl Windows |
| Appliances | Dishwasher, Dryer, Garage Door Opener, Microwave, Refrigerator, Stove, Washer |
| Basement Development | Partially Finished |
| Basement Type | Full (partially Finished) |
| Constructed Date | 1983 |
| Construction Style Attachment | Detached |
| Cooling Type | Central Air Conditioning |
| Half Bath Total | 2 |
| Heating Type | Forced Air |
| Stories Total | 2 |
| Size Interior | 1,210 Ft2 |
| Type | House |
Parking
| Detached Garage |
Land
| Acreage | No |
| Fence Type | Fence |
| Land Amenities | Playground, Schools, Shopping |
Rooms
| Level | Type | Length | Width | Dimensions |
|---|---|---|---|---|
| Basement | Family Room | Measurements not available | ||
| Main Level | Living Room | 4.06 m | 3.93 m | 4.06 m x 3.93 m |
| Main Level | Dining Room | 2.89 m | 2.48 m | 2.89 m x 2.48 m |
| Main Level | Kitchen | 3.09 m | 4.04 m | 3.09 m x 4.04 m |
| Upper Level | Primary Bedroom | 4.04 m | 3.5 m | 4.04 m x 3.5 m |
| Upper Level | Bedroom 2 | 3.42 m | 3.12 m | 3.42 m x 3.12 m |
| Upper Level | Bedroom 3 | 3.53 m | 2.34 m | 3.53 m x 2.34 m |
Contact Us
Contact us for more information

Donna R. Mchale
Associate
(780) 998-0344
www.gibbons-remax.com/
www.facebook.com/donna.mchale.965/
9909 103 St
Fort Saskatchewan, Alberta T8L 2C8
(780) 998-2295
(780) 998-0344
