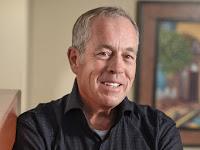51052 Rge Road 203 Rural Strathcona County, Alberta T8G 1E4
$1,345,000
Built in 2007, this quality 5 bedroom, 3 ½ bath home sits on 80 private acres & backs onto a 20 acre county nature reserve. You’ll appreciate this QUALITY BUILD with Hardy Board siding, triple pane windows, polished concrete floors, vaulted ceilings w/ walnut beams & soapstone counters throughout. The Kitchen has beautiful maple & walnut cabinets, induction cooktop, pantry & large island w/ bar sink. The main floor includes the Primary with a 4 pce. ensuite & jetted tub, guest room w/ 3 pce. bath, Theatre Room, laundry room & a 2 pce. bath. Upstairs offers 3 bedrooms & 3 pce. bath. STATE-OF-THE-ART MECHANICAL SYSTEMS for trouble free acreage living. 56 solar panels means low power bills (approx. $1000/yr.) You’ll love the insulated & drywalled oversized triple garage w/ in-floor heating, hot & cold water & workbench. There’s even a Quonset with overhead doors on both sides, power, 2 post car lift, welder plug in & a warm room with in floor electric heating & water. This well built property is a must see! (id:61585)
Property Details
| MLS® Number | E4446929 |
| Property Type | Single Family |
| Features | Private Setting, Rolling, Park/reserve, Closet Organizers, No Animal Home, No Smoking Home, Environmental Reserve |
| Structure | Deck, Fire Pit, Patio(s) |
Building
| Bathroom Total | 4 |
| Bedrooms Total | 5 |
| Amenities | Ceiling - 10ft |
| Appliances | Dishwasher, Dryer, Garage Door Opener, Garburator, Oven - Built-in, Refrigerator, Central Vacuum, Washer, Water Distiller, Water Softener, Window Coverings, Stove |
| Basement Type | None |
| Ceiling Type | Vaulted |
| Constructed Date | 2007 |
| Construction Status | Insulation Upgraded |
| Construction Style Attachment | Detached |
| Fireplace Fuel | Electric |
| Fireplace Present | Yes |
| Fireplace Type | Unknown |
| Half Bath Total | 1 |
| Heating Type | Baseboard Heaters, Coil Fan |
| Stories Total | 2 |
| Size Interior | 3,058 Ft2 |
| Type | House |
Parking
| Attached Garage |
Land
| Acreage | Yes |
| Size Irregular | 80.68 |
| Size Total | 80.68 Ac |
| Size Total Text | 80.68 Ac |
| Surface Water | Ponds |
Rooms
| Level | Type | Length | Width | Dimensions |
|---|---|---|---|---|
| Main Level | Living Room | 3.64 m | 5.47 m | 3.64 m x 5.47 m |
| Main Level | Dining Room | 3.1 m | 5.51 m | 3.1 m x 5.51 m |
| Main Level | Kitchen | 3.84 m | 5.51 m | 3.84 m x 5.51 m |
| Main Level | Family Room | 4.57 m | 7.62 m | 4.57 m x 7.62 m |
| Main Level | Primary Bedroom | 3.45 m | 4.9 m | 3.45 m x 4.9 m |
| Main Level | Bedroom 2 | 3.73 m | 3.5 m | 3.73 m x 3.5 m |
| Main Level | Laundry Room | 2.26 m | 2.29 m | 2.26 m x 2.29 m |
| Main Level | Pantry | 2.11 m | 2.11 m | 2.11 m x 2.11 m |
| Main Level | Mud Room | 1.82 m | 3.48 m | 1.82 m x 3.48 m |
| Upper Level | Bedroom 3 | 4.2 m | 3.3 m | 4.2 m x 3.3 m |
| Upper Level | Bedroom 4 | 4.17 m | 3.14 m | 4.17 m x 3.14 m |
| Upper Level | Bedroom 5 | 4.19 m | 3.46 m | 4.19 m x 3.46 m |
Contact Us
Contact us for more information

Greg G. Mcdannold
Associate
(780) 481-1144
www.weknowyeg.ca/
twitter.com/@weknowyeg
201-5607 199 St Nw
Edmonton, Alberta T6M 0M8
(780) 481-2950
(780) 481-1144





































































