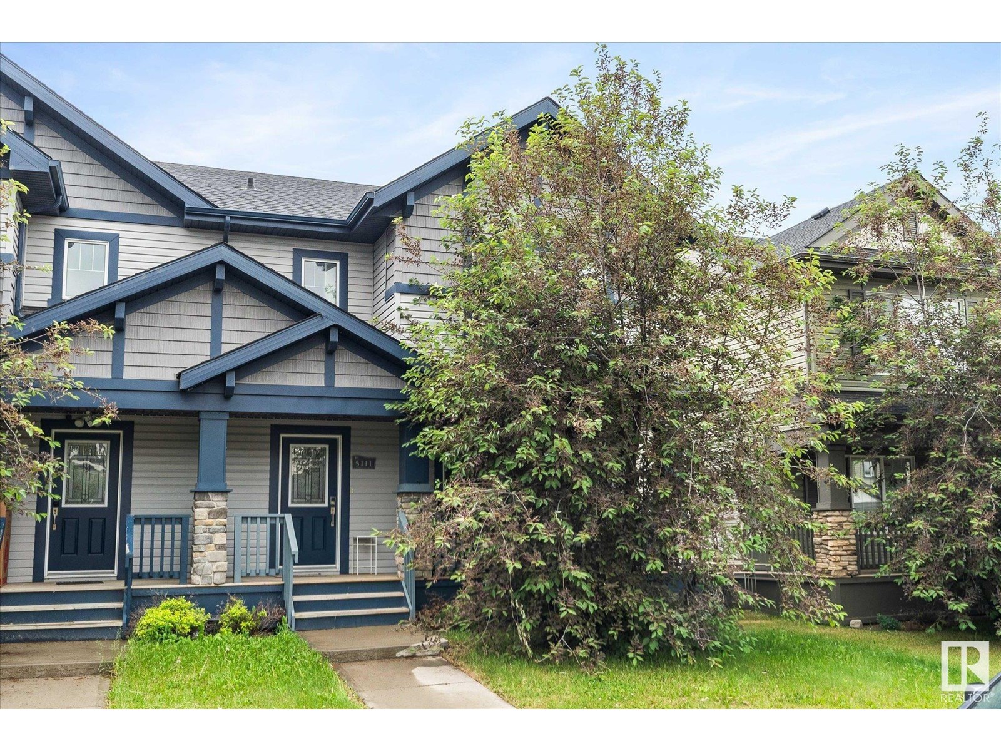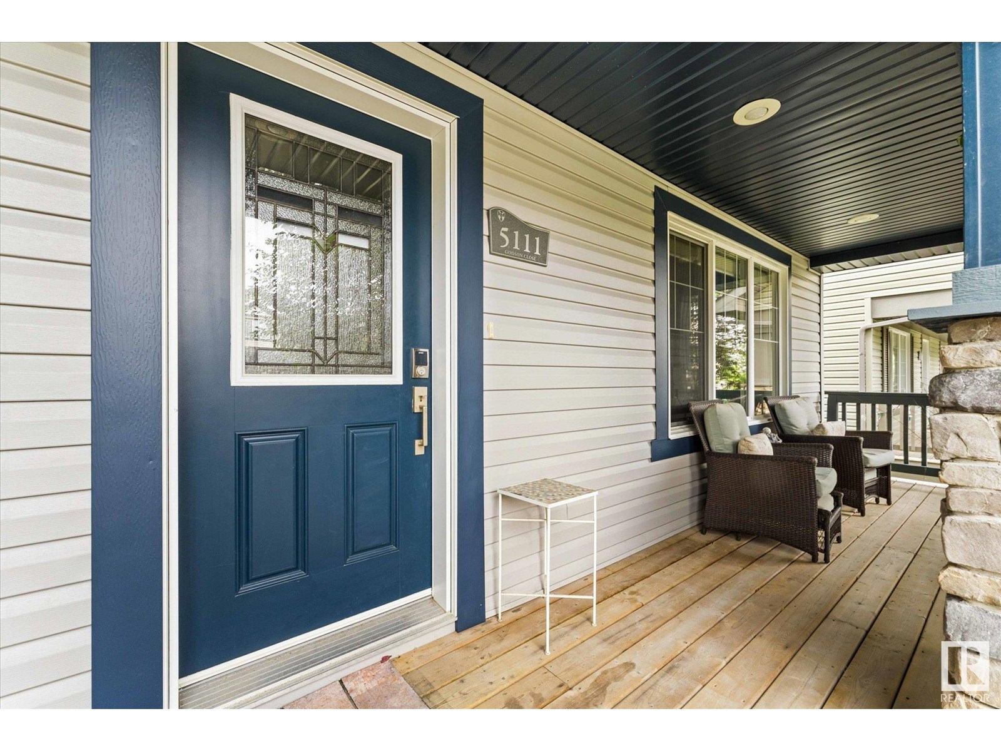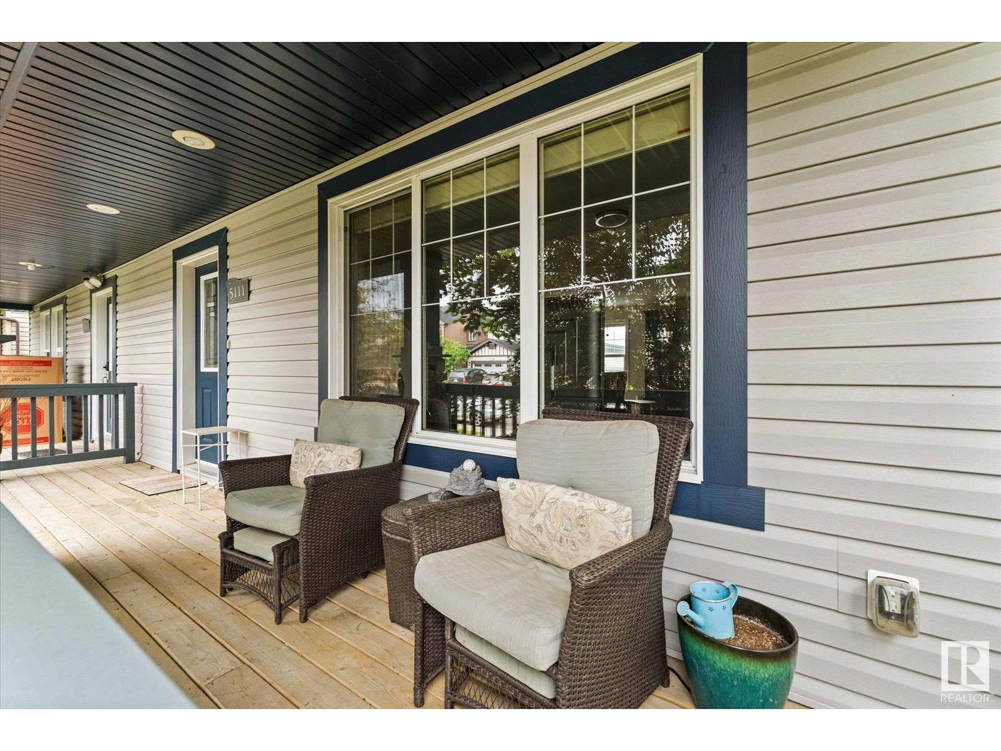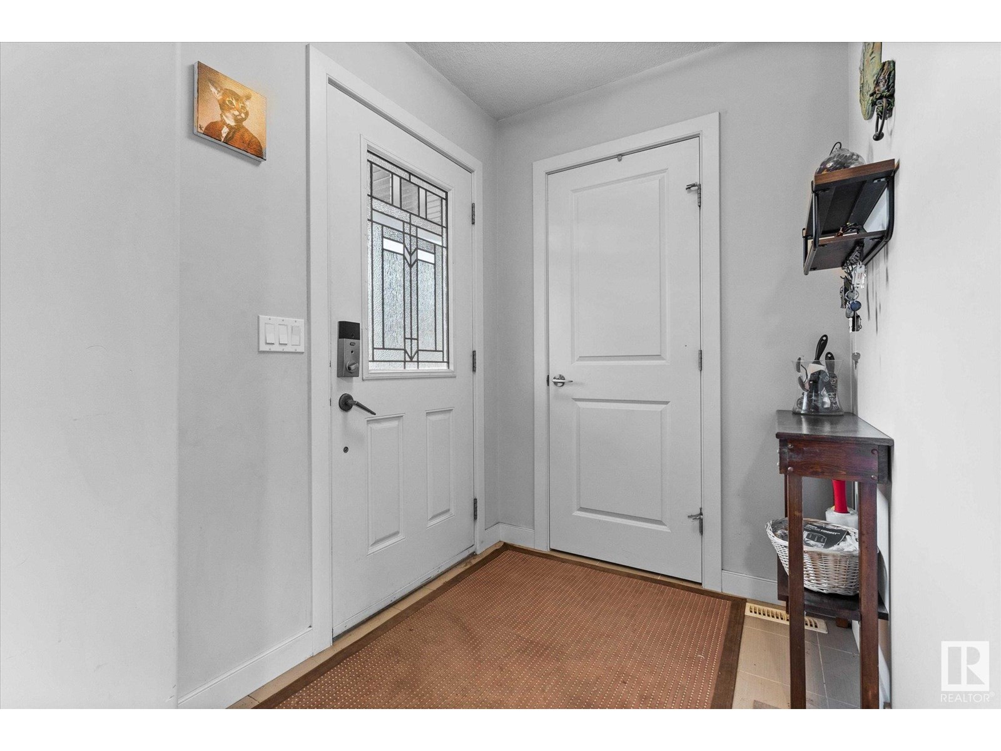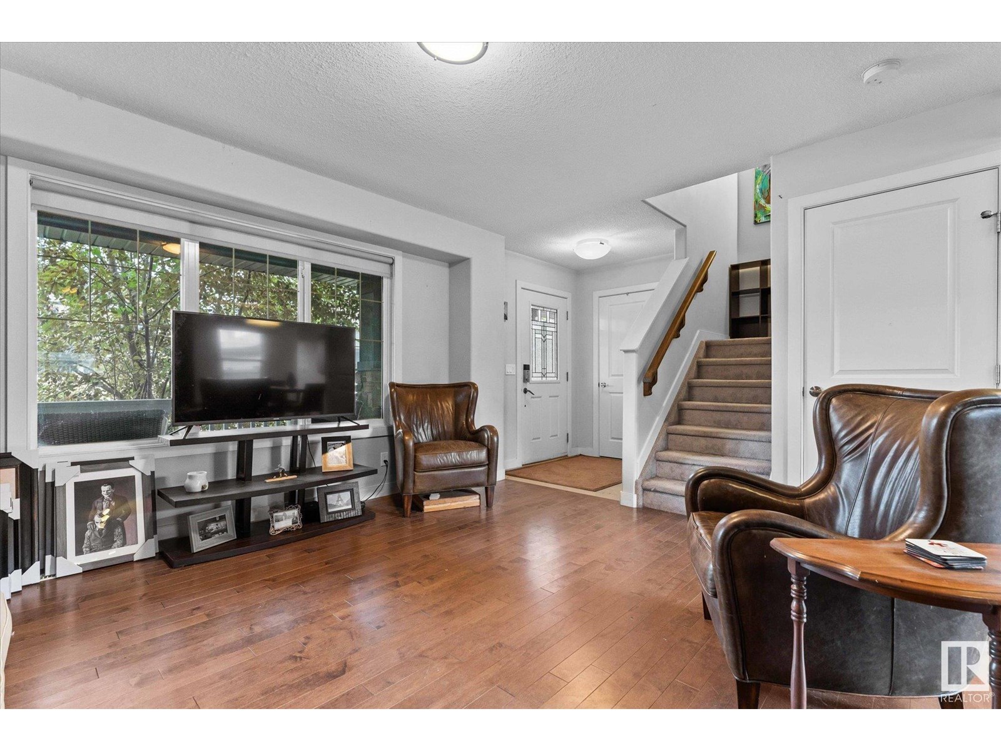5111 Godson Cl Nw Edmonton, Alberta T5T 4P7
$449,900
Welcome to this family-friendly duplex in the heart of Granville! This spacious 4-bedroom, 4-bathroom home offers everything your family needs — including a large front porch, a deck for outdoor entertaining, a double detached garage, and a fully finished basement with 9-foot ceilings. The main floor is perfect for hosting, featuring a generous open-concept living area, a 2-piece powder room, and an eat-in kitchen with a central island that’s ideal for everyday living and gatherings. Upstairs, you’ll find 3 comfortable bedrooms, including a primary suite with a 4-piece ensuite, plus an additional full bathroom for the family. The basement adds incredible value with a large family room, 4th bedroom, 3-piece bathroom, and laundry area. Located close to parks, schools, and shopping — this home blends comfort and practicality in one of West Edmonton’s most desirable communities. (id:61585)
Property Details
| MLS® Number | E4442649 |
| Property Type | Single Family |
| Neigbourhood | Granville (Edmonton) |
| Amenities Near By | Golf Course, Schools, Shopping |
| Features | Flat Site, Lane, Exterior Walls- 2x6", No Smoking Home |
| Structure | Porch |
Building
| Bathroom Total | 4 |
| Bedrooms Total | 4 |
| Amenities | Ceiling - 9ft, Vinyl Windows |
| Appliances | Dishwasher, Dryer, Garage Door Opener Remote(s), Garage Door Opener, Microwave Range Hood Combo, Refrigerator, Stove, Washer, Window Coverings |
| Basement Development | Finished |
| Basement Type | Full (finished) |
| Constructed Date | 2014 |
| Construction Style Attachment | Semi-detached |
| Half Bath Total | 1 |
| Heating Type | Forced Air |
| Stories Total | 2 |
| Size Interior | 1,323 Ft2 |
| Type | Duplex |
Parking
| Detached Garage |
Land
| Acreage | No |
| Fence Type | Fence |
| Land Amenities | Golf Course, Schools, Shopping |
| Size Irregular | 282.7 |
| Size Total | 282.7 M2 |
| Size Total Text | 282.7 M2 |
Rooms
| Level | Type | Length | Width | Dimensions |
|---|---|---|---|---|
| Basement | Family Room | 4.19 m | 3.52 m | 4.19 m x 3.52 m |
| Basement | Bedroom 4 | 2.95 m | 3.56 m | 2.95 m x 3.56 m |
| Main Level | Living Room | 4.36 m | 3.73 m | 4.36 m x 3.73 m |
| Main Level | Dining Room | 1.51 m | 3.7 m | 1.51 m x 3.7 m |
| Main Level | Kitchen | 3.56 m | 3.72 m | 3.56 m x 3.72 m |
| Upper Level | Primary Bedroom | 4.23 m | 3.44 m | 4.23 m x 3.44 m |
| Upper Level | Bedroom 2 | 3.41 m | 3.02 m | 3.41 m x 3.02 m |
| Upper Level | Bedroom 3 | 3.32 m | 3.28 m | 3.32 m x 3.28 m |
Contact Us
Contact us for more information
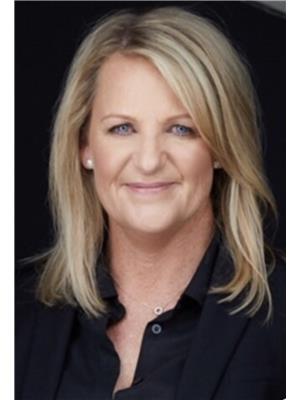
Gillian Sutherland
Associate
(780) 435-0100
301-11044 82 Ave Nw
Edmonton, Alberta T6G 0T2
(780) 438-2500
(780) 435-0100
