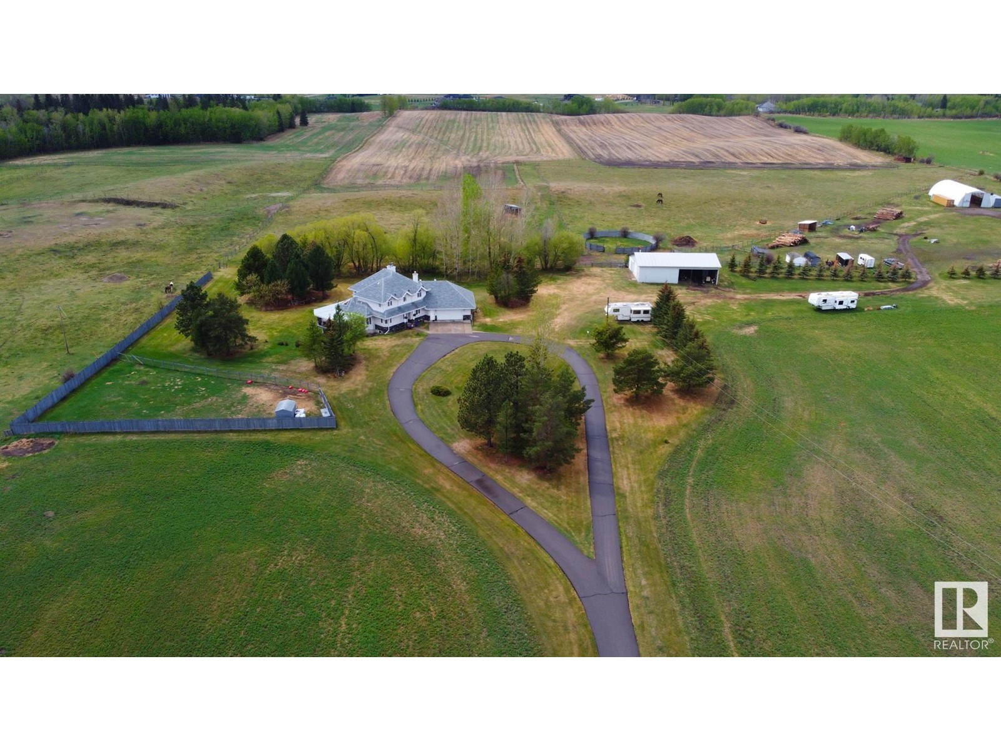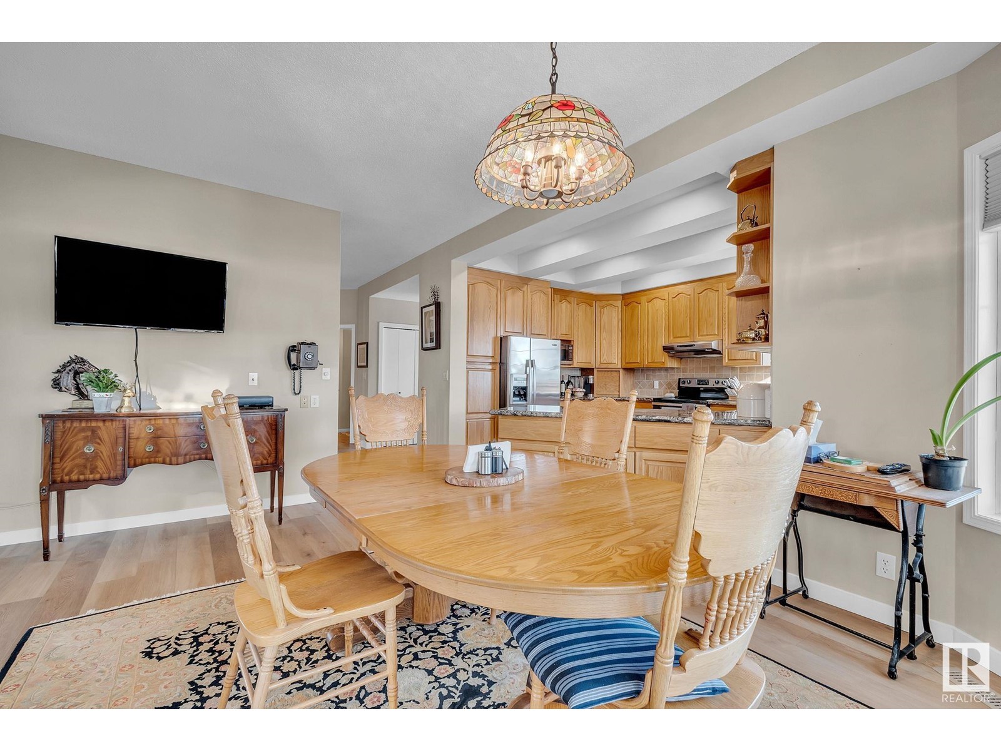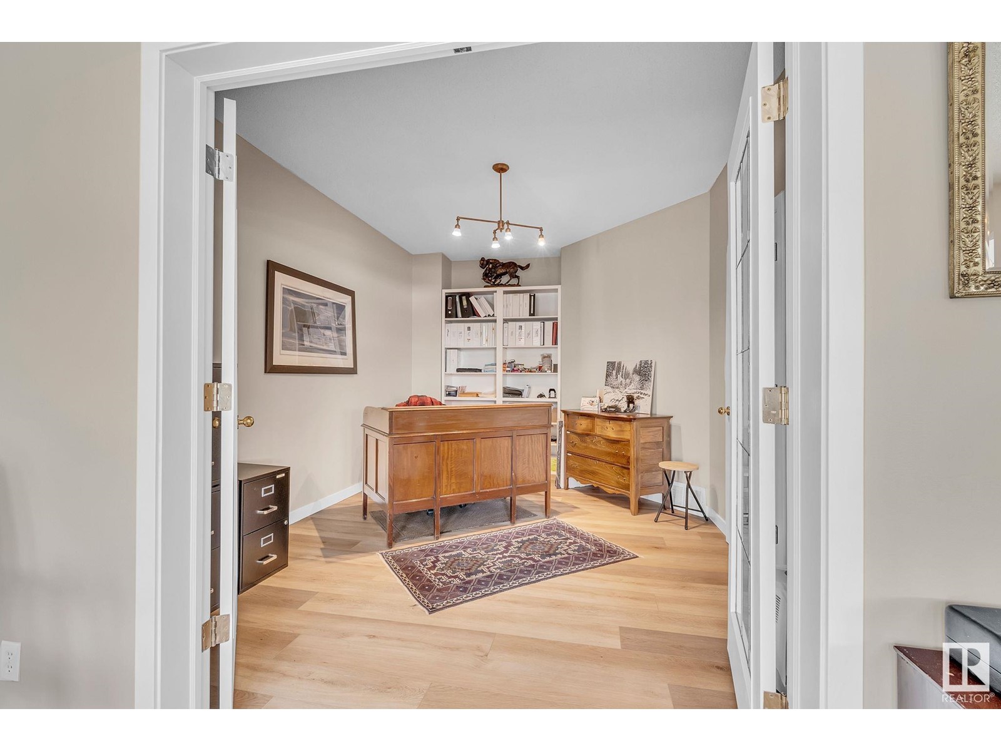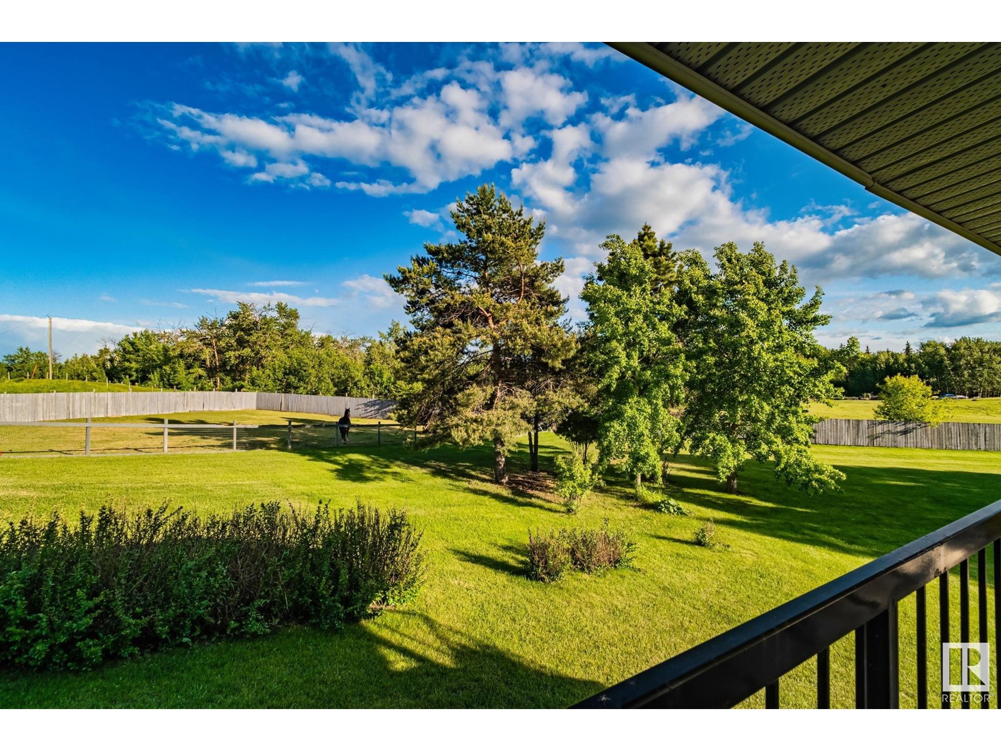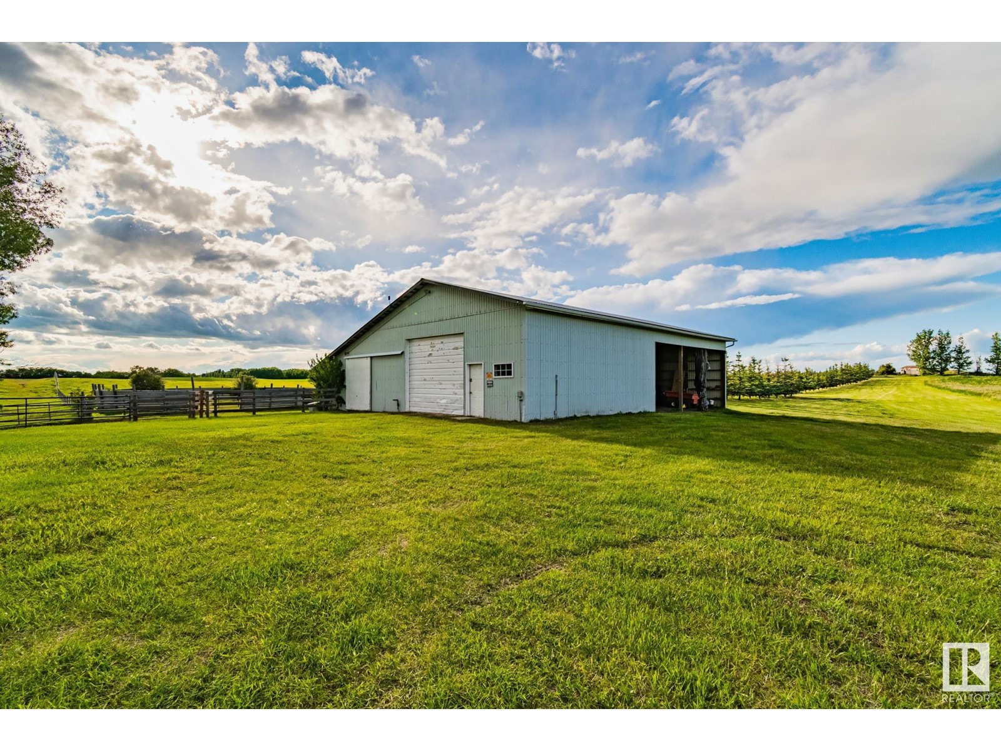51112 Rge Road 270 Rural Parkland County, Alberta T7Y 1G7
$1,500,000
This 56-acre property offers a perfect blend of privacy, functionality, and potential. Backing onto Graminia Estates, it provides an excellent opportunity for future subdivision while still maintaining a spacious retreat. The 2-storey walkout home features 5 bedrooms, a den, a sunroom, and 2 wood-burning fireplaces. Recent upgrades include new paint and flooring throughout, a newly added ensuite, a full main bathroom renovation, an updated facade, and a coffered ceiling in the kitchen. Enjoy the wraparound covered deck with a gas line for a BBQ and a hot tub rough-in on the lower level. For hobbyists or equestrian enthusiasts, the triple-car garage includes 220V wiring and a loft, while the shop—also with 220V—features an attached barn with multiple stalls, a foaling stall, a tack room, and a round pen. Fully fenced and cross-fenced, the property also includes a quonset. A rare opportunity to own a versatile property with income potential. (id:61585)
Property Details
| MLS® Number | E4419197 |
| Property Type | Single Family |
| Amenities Near By | Golf Course |
| Features | Hillside, Closet Organizers, No Smoking Home, Skylight |
| Structure | Deck, Dog Run - Fenced In, Fire Pit |
Building
| Bathroom Total | 4 |
| Bedrooms Total | 5 |
| Amenities | Ceiling - 9ft |
| Appliances | Dishwasher, Dryer, Garage Door Opener, Refrigerator, Stove, Washer, Water Softener, Window Coverings |
| Basement Development | Finished |
| Basement Type | Full (finished) |
| Constructed Date | 1990 |
| Construction Style Attachment | Detached |
| Fire Protection | Smoke Detectors |
| Fireplace Fuel | Wood |
| Fireplace Present | Yes |
| Fireplace Type | Unknown |
| Half Bath Total | 1 |
| Heating Type | Forced Air |
| Stories Total | 2 |
| Size Interior | 2,764 Ft2 |
| Type | House |
Parking
| Attached Garage | |
| Detached Garage | |
| Oversize |
Land
| Acreage | Yes |
| Fence Type | Cross Fenced, Fence |
| Land Amenities | Golf Course |
| Size Irregular | 55.85 |
| Size Total | 55.85 Ac |
| Size Total Text | 55.85 Ac |
Rooms
| Level | Type | Length | Width | Dimensions |
|---|---|---|---|---|
| Basement | Family Room | Measurements not available | ||
| Basement | Bedroom 4 | Measurements not available | ||
| Basement | Bedroom 5 | Measurements not available | ||
| Main Level | Living Room | Measurements not available | ||
| Main Level | Dining Room | Measurements not available | ||
| Main Level | Kitchen | Measurements not available | ||
| Main Level | Den | Measurements not available | ||
| Upper Level | Primary Bedroom | Measurements not available | ||
| Upper Level | Bedroom 2 | Measurements not available | ||
| Upper Level | Bedroom 3 | Measurements not available |
Contact Us
Contact us for more information
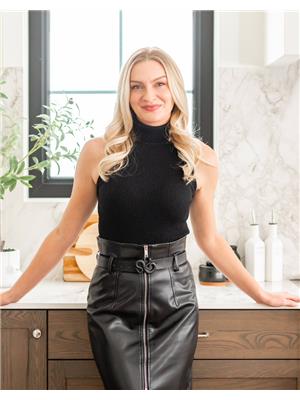
Taylor Godin
Associate
171-897 Pembina Rd
Sherwood Park, Alberta T8H 3A5
(587) 415-6445




