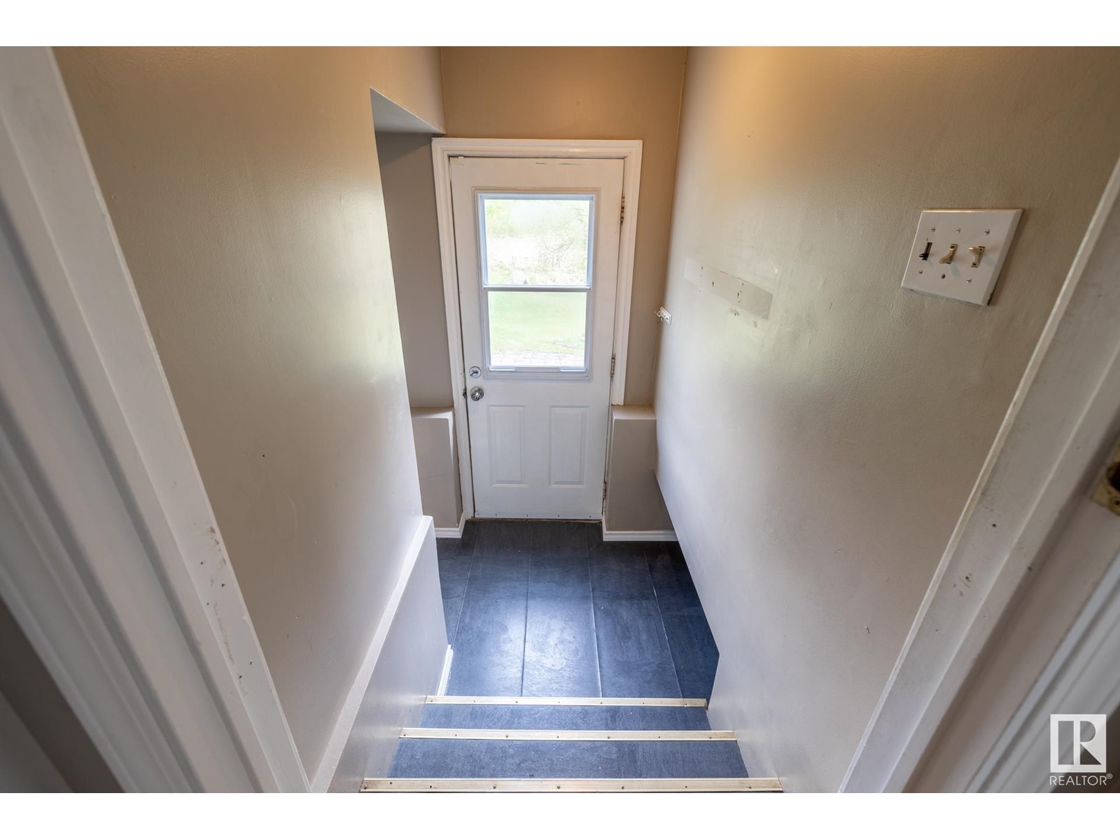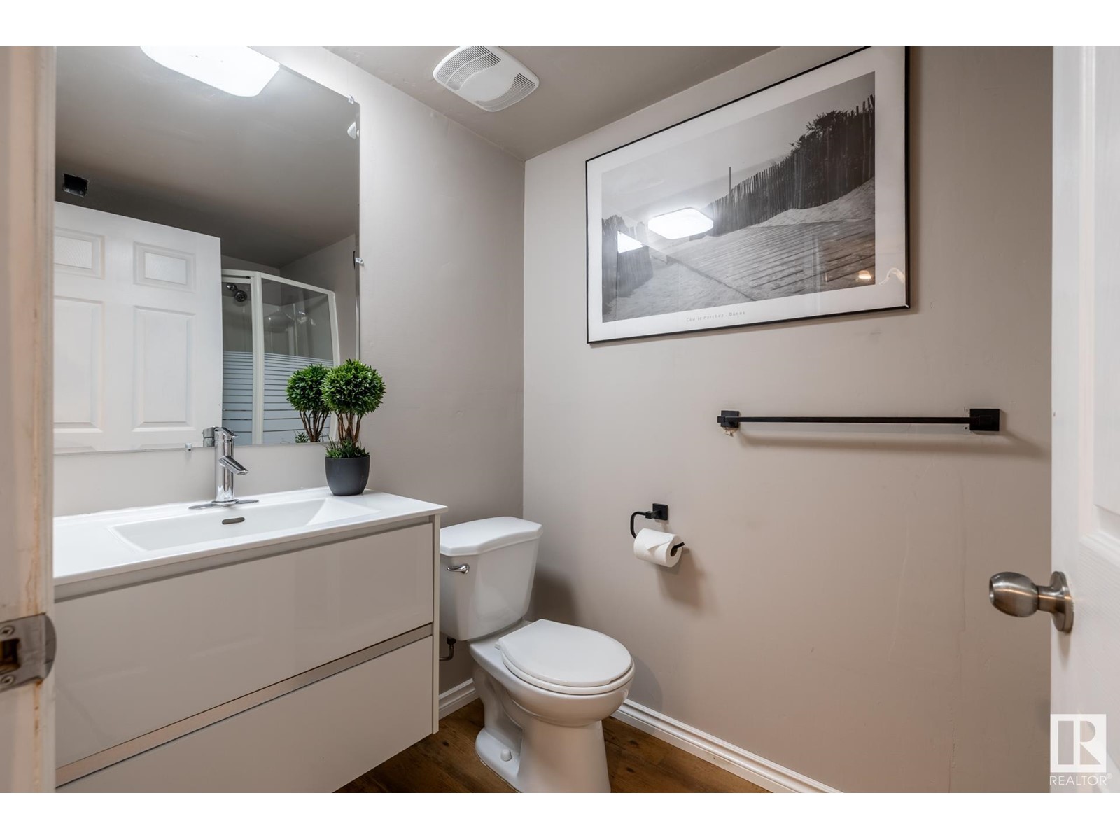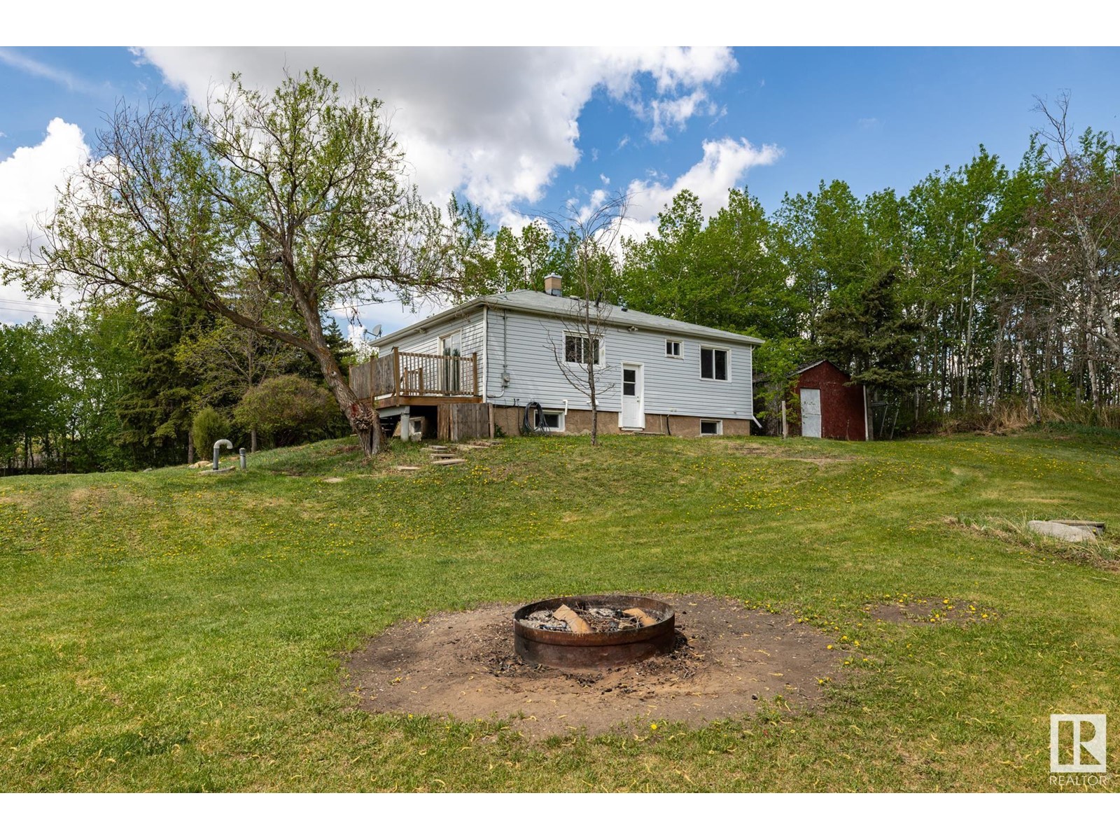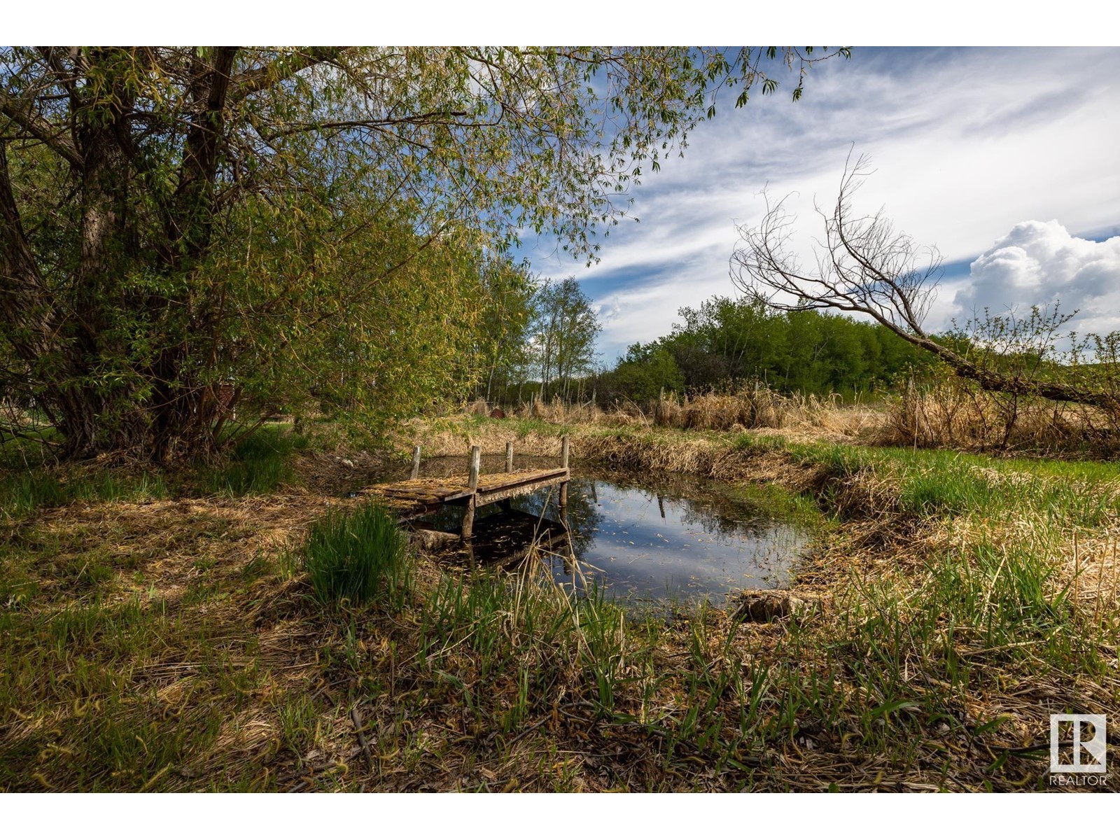51139 Rge Road 231 Rural Strathcona County, Alberta T8B 1K5
$484,900
PRIME LOCATION! Private country living outside of a subdivision & surrounded by beautiful farmland. Located only 10 minutes from Sherwood Park & Beaumont, 25 minutes to downtown Edmonton & with quick access to Anthony Henday, this property offers the best of both worlds: tranquility and convenience. This 3 bedroom (2 up & 1 down), 2 full bath bungalow is situated on 0.92 acres with direct access off of RR 231. Fully finished basement with large recreation room, bedroom & 3pc bathroom. Landscaped and fully fenced this property has a large shed, chicken coop, fenced dog pen, as well as a fire pit. Updates by the previous owner in 2011 include the furnace, windows, shingles, and septic tank pumps. A spacious double detached garage with a concrete pad beside provides ample parking, including room for your RV & toys. This is a fantastic opportunity to enjoy rural living with easy access to Sherwood Park, Nisku, Beaumont, Leduc, and nearby golf courses! GREAT FOR A BUSINESS OR AN INVESTMENT! (id:61585)
Property Details
| MLS® Number | E4436313 |
| Property Type | Single Family |
| Amenities Near By | Golf Course |
| Features | No Smoking Home |
| Structure | Deck, Fire Pit |
Building
| Bathroom Total | 2 |
| Bedrooms Total | 3 |
| Amenities | Vinyl Windows |
| Appliances | Dishwasher, Dryer, Freezer, Hood Fan, Microwave, Refrigerator, Gas Stove(s), Washer, Window Coverings |
| Architectural Style | Bungalow |
| Basement Development | Finished |
| Basement Type | Full (finished) |
| Constructed Date | 1961 |
| Construction Style Attachment | Detached |
| Heating Type | Forced Air |
| Stories Total | 1 |
| Size Interior | 941 Ft2 |
| Type | House |
Parking
| Detached Garage |
Land
| Acreage | No |
| Fence Type | Fence |
| Land Amenities | Golf Course |
| Size Irregular | 0.92 |
| Size Total | 0.92 Ac |
| Size Total Text | 0.92 Ac |
Rooms
| Level | Type | Length | Width | Dimensions |
|---|---|---|---|---|
| Basement | Bedroom 3 | 2.68 m | 3.56 m | 2.68 m x 3.56 m |
| Basement | Recreation Room | Measurements not available | ||
| Main Level | Living Room | 4.88 m | 3.78 m | 4.88 m x 3.78 m |
| Main Level | Kitchen | 4.44 m | 3.77 m | 4.44 m x 3.77 m |
| Main Level | Primary Bedroom | 5.1 m | 3.77 m | 5.1 m x 3.77 m |
| Main Level | Bedroom 2 | 3.03 m | 2.75 m | 3.03 m x 2.75 m |
Contact Us
Contact us for more information
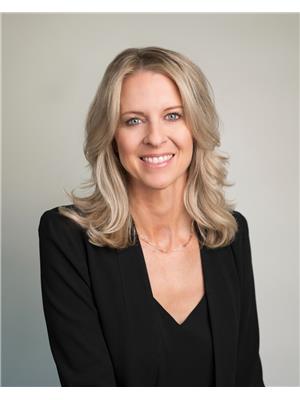
Susan Sieg
Associate
www.susansieg.com/
www.facebook.com/susansiegsells
510- 800 Broadmoor Blvd
Sherwood Park, Alberta T8A 4Y6
(780) 449-2800
(780) 449-3499




























