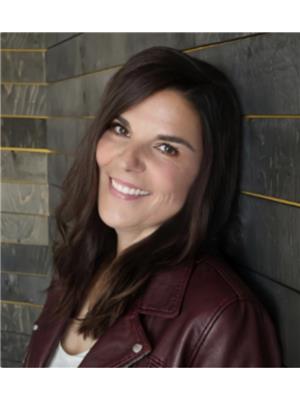5115 40 St Cold Lake, Alberta T9M 2A7
$269,900
This 3 + 1 four level split home, located in Brady Heights has a large detached garage(tin roof) with back alley access. The owners have recently complete completed some upgrades to the interior of the home which is hardwood flooring in the dining room, new lino on the stairs and laminate in the bedrooms and family room. The front entrance is tiled. All appliances included. The third level features a family room with a wood fireplace and half bath and access to the back yard, The lower level features a rec room and mechanical room. Back yard is fully fenced with a deck. Newer shingles and vinyl windows. (id:61585)
Property Details
| MLS® Number | E4437009 |
| Property Type | Single Family |
| Neigbourhood | Brady Heights |
| Features | Lane |
| Structure | Deck |
Building
| Bathroom Total | 2 |
| Bedrooms Total | 4 |
| Amenities | Vinyl Windows |
| Appliances | Dishwasher, Dryer, Garage Door Opener, Refrigerator, Stove, Washer, Window Coverings |
| Basement Development | Partially Finished |
| Basement Type | Full (partially Finished) |
| Constructed Date | 1979 |
| Construction Style Attachment | Detached |
| Fireplace Fuel | Electric |
| Fireplace Present | Yes |
| Fireplace Type | Woodstove |
| Half Bath Total | 1 |
| Heating Type | Forced Air, Wood Stove |
| Size Interior | 1,160 Ft2 |
| Type | House |
Parking
| Detached Garage |
Land
| Acreage | No |
| Fence Type | Fence |
Rooms
| Level | Type | Length | Width | Dimensions |
|---|---|---|---|---|
| Lower Level | Family Room | Measurements not available | ||
| Lower Level | Bedroom 4 | Measurements not available | ||
| Main Level | Living Room | Measurements not available | ||
| Main Level | Dining Room | Measurements not available | ||
| Main Level | Kitchen | Measurements not available | ||
| Upper Level | Primary Bedroom | Measurements not available | ||
| Upper Level | Bedroom 2 | Measurements not available | ||
| Upper Level | Bedroom 3 | Measurements not available |
Contact Us
Contact us for more information

Tracy D. Doonanco
Associate
1 (780) 594-2512
coldlakehouses.ca/
www.facebook.com/realestatecoldlake/
www.instagram.com/tdoonanco
Po Box 871
Cold Lake, Alberta T9M 1P2
(780) 594-4414
1 (780) 594-2512
www.northernlightsrealestate.com/


