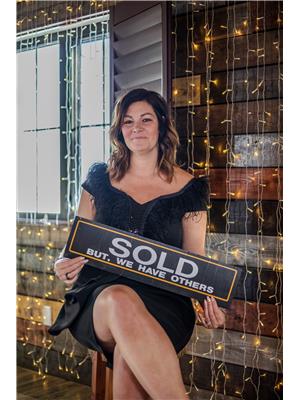5118 53a Av Legal, Alberta T0G 1L0
$445,000
Welcome Home! This property in Pepin's Point has been lovingly cared for and is ready for a new family! The open concept main floor includes a generous open concept layout and a beautiful eat in kitchen, a walk through pantry and hardwood throughout the main floor. The living room boasts a beautiful gas fireplace for the cool nights and the main floor is finished off with a clean and practical laundry room. Upstairs you will find a large primary with a beautiful 5 piece en-suite with a gorgeous soaker tub. There are two more good sized bedrooms, another 4 piece bath and a bonus room perfect for family movie nights or a playroom! Downstairs is unfinished and ready for your final touches to make it your perfect space. The incredible backyard is the perfect place to host parties, drink your morning coffee and host family gatherings and special events backing farmland with no neighbours behind you! This home has newer Furnace, HWT & Central Air conditioning. (id:61585)
Property Details
| MLS® Number | E4446686 |
| Property Type | Single Family |
| Neigbourhood | Legal |
| Amenities Near By | Schools |
| Structure | Deck, Fire Pit |
Building
| Bathroom Total | 3 |
| Bedrooms Total | 3 |
| Appliances | Dishwasher, Dryer, Garage Door Opener, Microwave, Refrigerator, Stove, Washer, Window Coverings |
| Basement Development | Unfinished |
| Basement Type | Full (unfinished) |
| Constructed Date | 2011 |
| Construction Style Attachment | Detached |
| Cooling Type | Central Air Conditioning |
| Fireplace Fuel | Gas |
| Fireplace Present | Yes |
| Fireplace Type | Unknown |
| Half Bath Total | 1 |
| Heating Type | Forced Air |
| Stories Total | 2 |
| Size Interior | 1,810 Ft2 |
| Type | House |
Parking
| Attached Garage |
Land
| Acreage | No |
| Land Amenities | Schools |
Rooms
| Level | Type | Length | Width | Dimensions |
|---|---|---|---|---|
| Main Level | Living Room | 3.99 m | 4.44 m | 3.99 m x 4.44 m |
| Main Level | Dining Room | 3.2 m | 2.29 m | 3.2 m x 2.29 m |
| Main Level | Kitchen | 3.9 m | 3.55 m | 3.9 m x 3.55 m |
| Upper Level | Family Room | Measurements not available | ||
| Upper Level | Primary Bedroom | 4.04 m | 3.78 m | 4.04 m x 3.78 m |
| Upper Level | Bedroom 2 | 3.69 m | 2.97 m | 3.69 m x 2.97 m |
| Upper Level | Bedroom 3 | 3.68 m | 2.94 m | 3.68 m x 2.94 m |
| Upper Level | Bonus Room | 3.45 m | 4.86 m | 3.45 m x 4.86 m |
Contact Us
Contact us for more information

Ashley L. Moore
Associate
(780) 460-9694
www.ashleymoore.ca/
110-5 Giroux Rd
St Albert, Alberta T8N 6J8
(780) 460-8558
(780) 460-9694
masters.c21.ca/








































