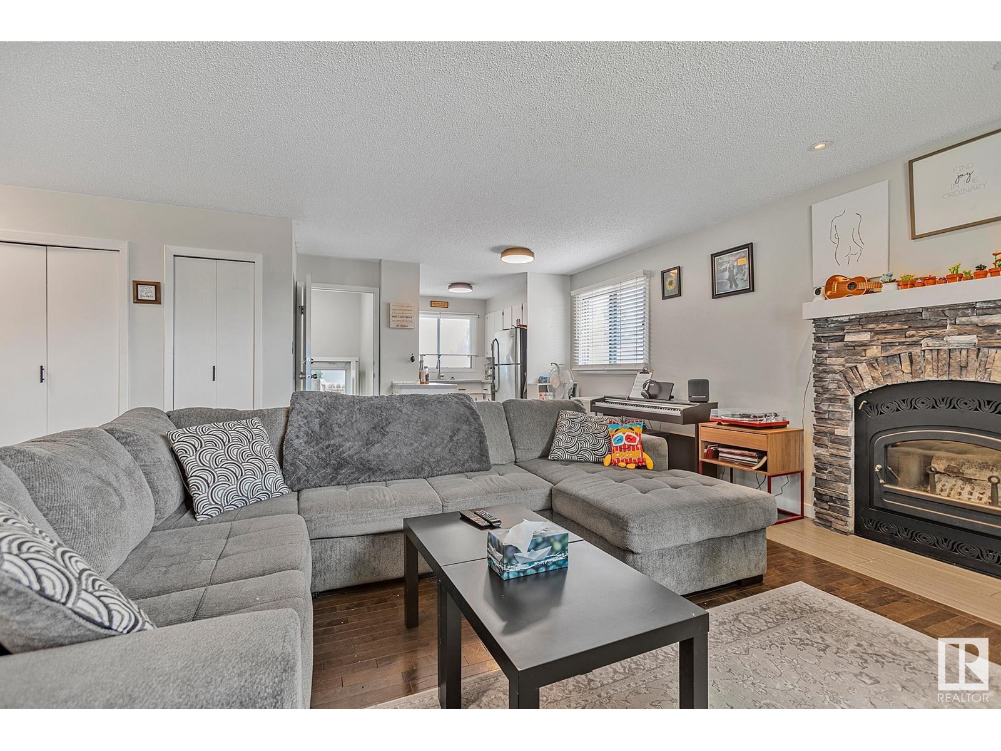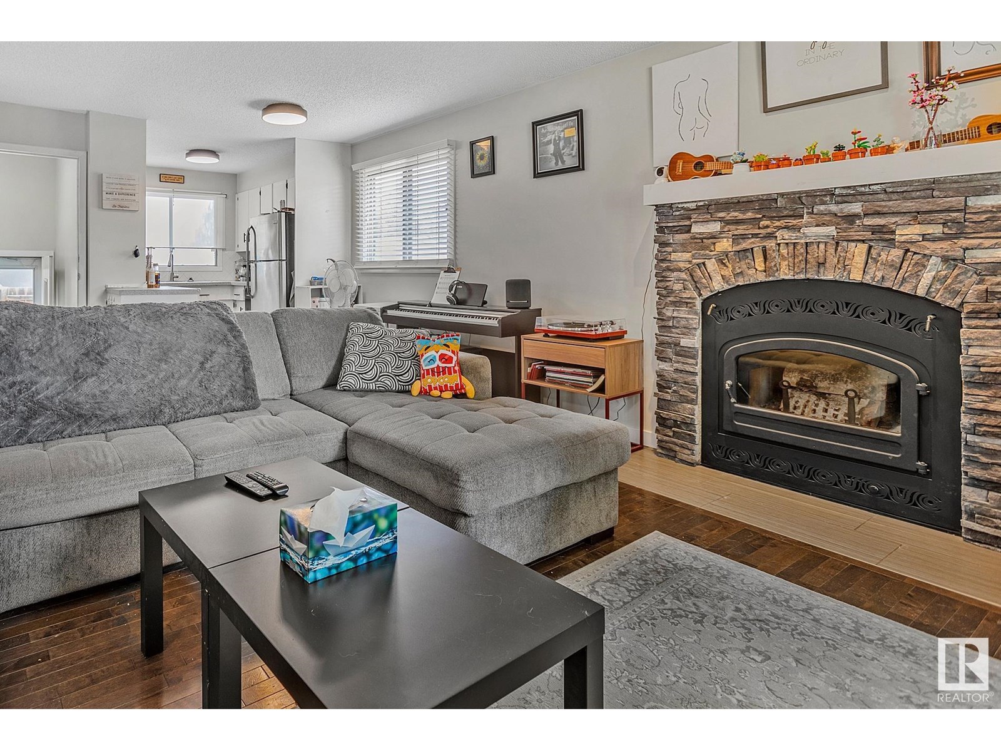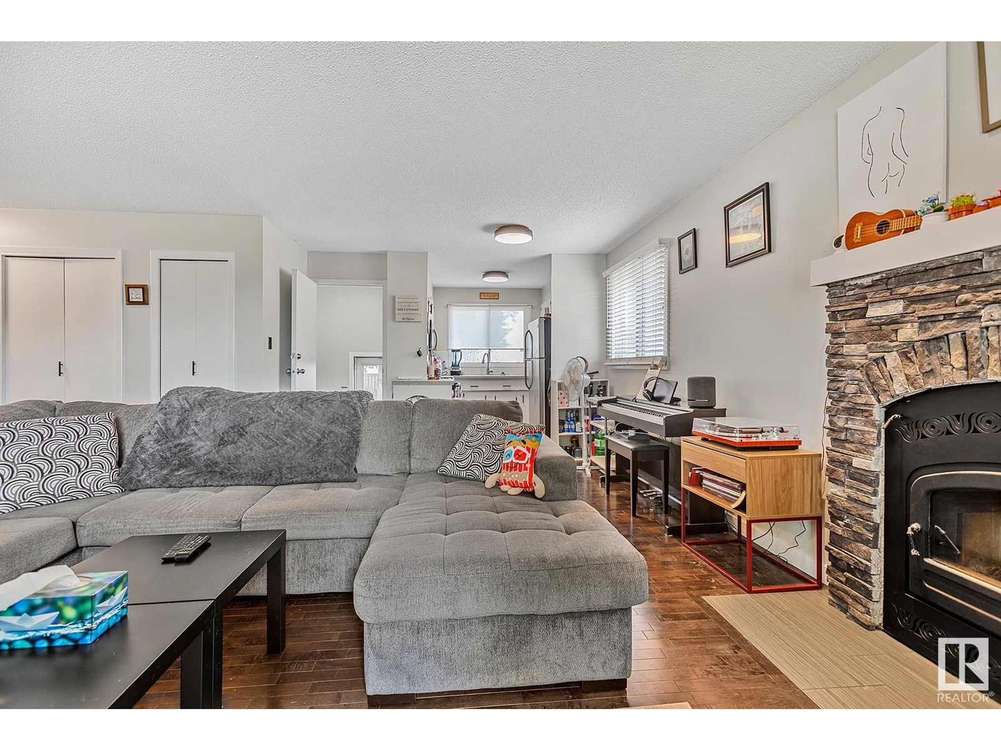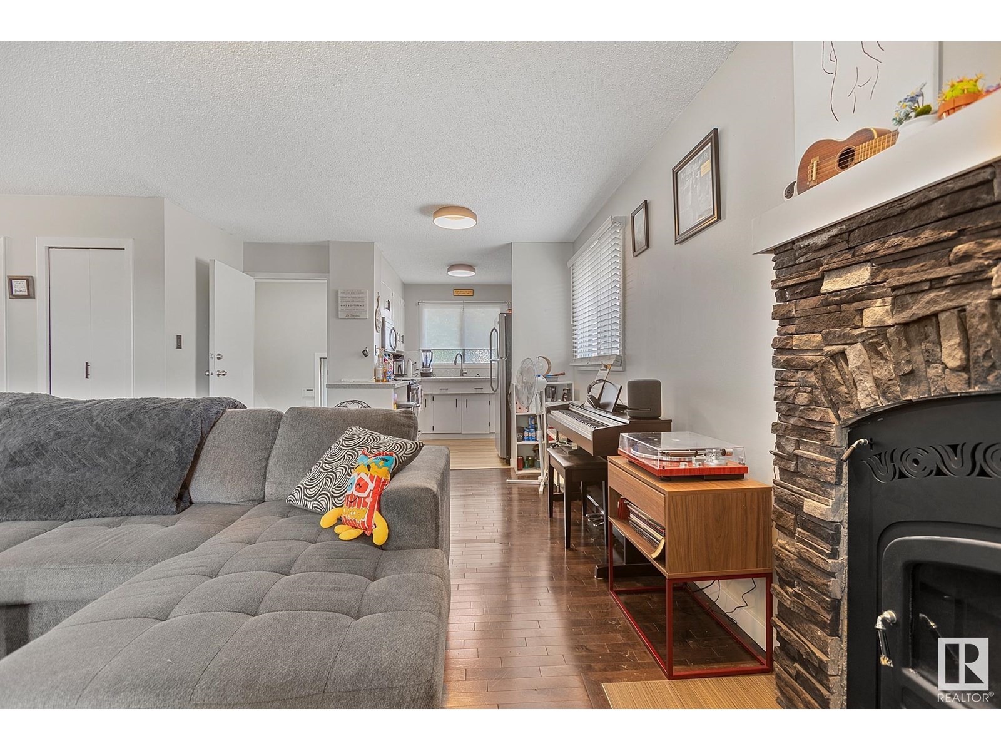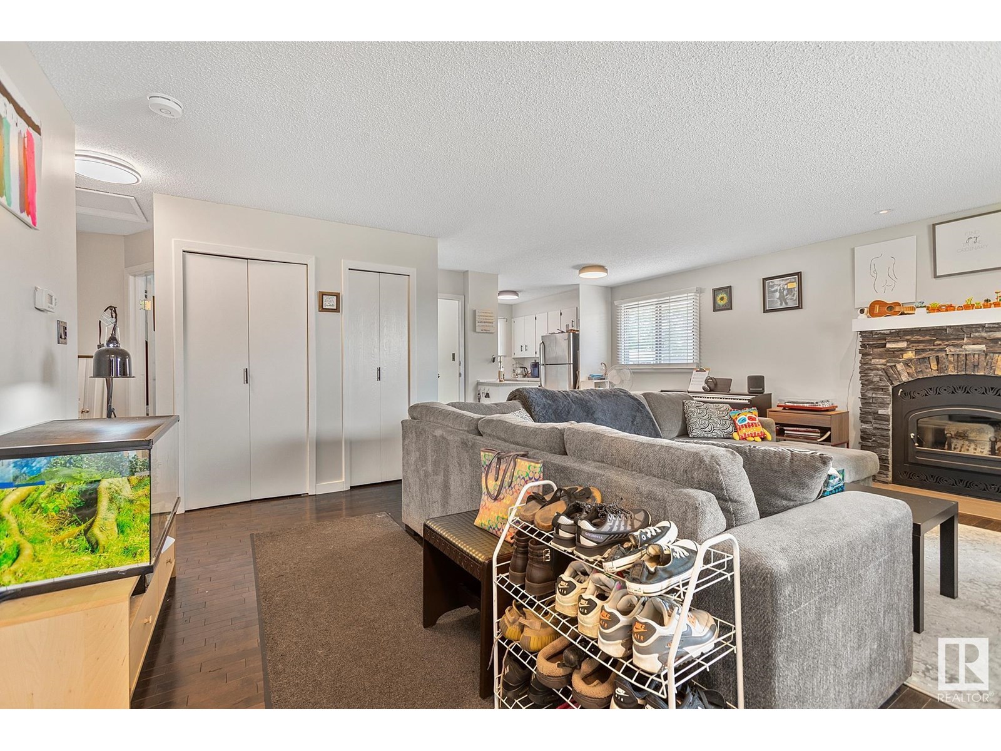512 Knottwood W Nw Edmonton, Alberta T6K 1W8
$445,000
LEGAL SUITE! Investor alert—this upgraded 1,041 sq ft bungalow in a quiet Satoo cul-de-sac offers rare positive cash flow potential. With 4 bedrooms (3 up, 1 down) and 2 full baths, it's ideal for family or dual suite income. The main floor features a spacious living room with updated wood-burning fireplace, refreshed kitchen with new counters and hardware, large primary bedroom, and updated bathroom. The self-contained legal basement suite has rear entry, its own laundry, modern kitchen, electric heaters, durable finishes, and a large flexible living area with cold storage. Outside: single detached garage, shed, and a huge fenced yard with deck and gazebo—perfect for tenants or entertaining. Recent upgrades: vinyl plank flooring, paint (2024), and 60-gal hot water tank (2025). Turnkey and income-ready. (id:61585)
Property Details
| MLS® Number | E4443999 |
| Property Type | Single Family |
| Neigbourhood | Satoo |
| Amenities Near By | Playground, Public Transit, Schools, Shopping |
| Features | Cul-de-sac, See Remarks, Park/reserve |
| Parking Space Total | 5 |
| Structure | Deck |
Building
| Bathroom Total | 2 |
| Bedrooms Total | 4 |
| Appliances | Dryer, Garage Door Opener Remote(s), Washer/dryer Stack-up, Window Coverings, Refrigerator, Two Stoves, Two Washers, Dishwasher |
| Architectural Style | Bungalow |
| Basement Development | Finished |
| Basement Features | Suite |
| Basement Type | Full (finished) |
| Constructed Date | 1975 |
| Construction Style Attachment | Detached |
| Heating Type | Forced Air |
| Stories Total | 1 |
| Size Interior | 1,042 Ft2 |
| Type | House |
Parking
| Detached Garage |
Land
| Acreage | No |
| Fence Type | Fence |
| Land Amenities | Playground, Public Transit, Schools, Shopping |
| Size Irregular | 602.9 |
| Size Total | 602.9 M2 |
| Size Total Text | 602.9 M2 |
Rooms
| Level | Type | Length | Width | Dimensions |
|---|---|---|---|---|
| Basement | Family Room | 6.05 m | 3.79 m | 6.05 m x 3.79 m |
| Basement | Bedroom 4 | 3.36 m | 3.59 m | 3.36 m x 3.59 m |
| Basement | Second Kitchen | 4.76 m | 4.3 m | 4.76 m x 4.3 m |
| Main Level | Living Room | 6.88 m | 5.11 m | 6.88 m x 5.11 m |
| Main Level | Kitchen | 3.55 m | 3.54 m | 3.55 m x 3.54 m |
| Main Level | Primary Bedroom | 3.69 m | 3.89 m | 3.69 m x 3.89 m |
| Main Level | Bedroom 2 | 2.97 m | 3.1 m | 2.97 m x 3.1 m |
| Main Level | Bedroom 3 | 2.97 m | 3.07 m | 2.97 m x 3.07 m |
Contact Us
Contact us for more information
Damon T. Bunting
Associate
(780) 467-2897
www.damonbunting.com/
171-897 Pembina Rd
Sherwood Park, Alberta T8H 3A5
(587) 415-6445



