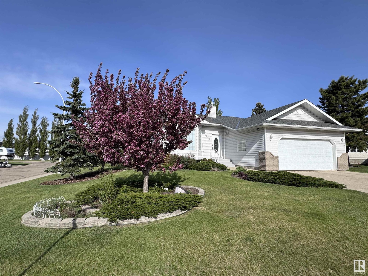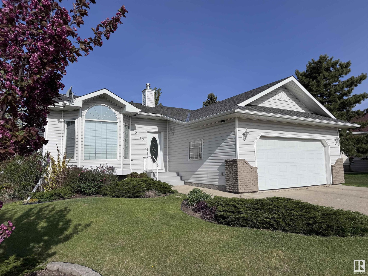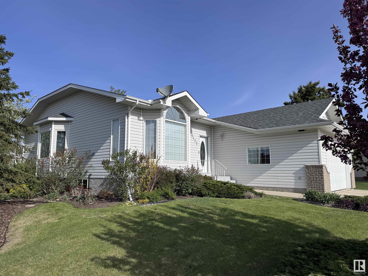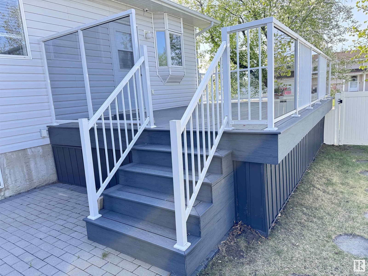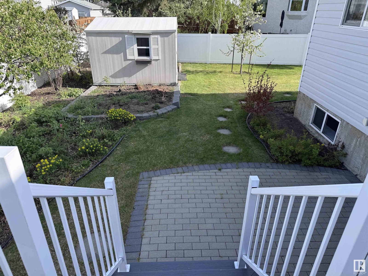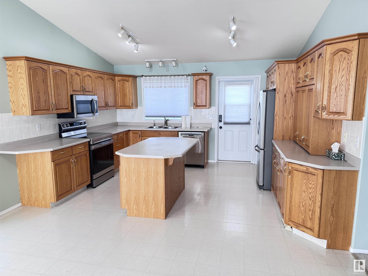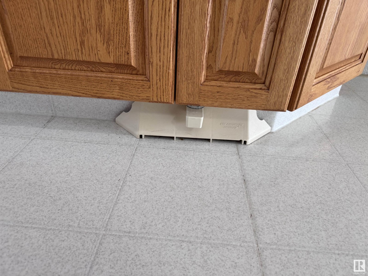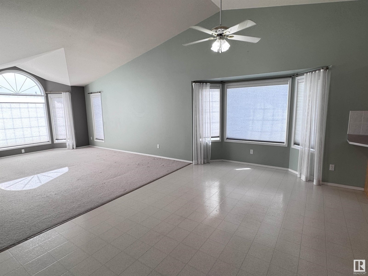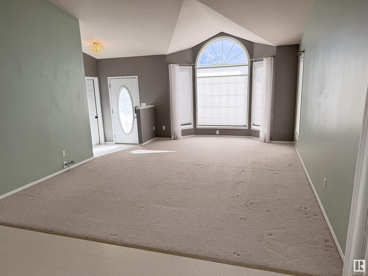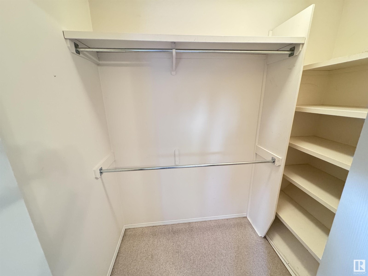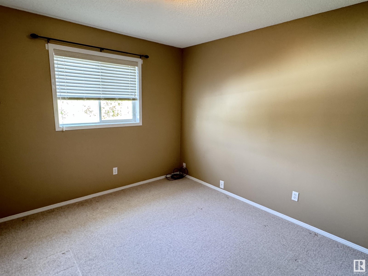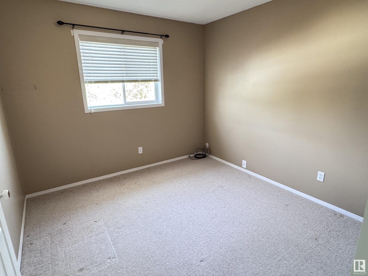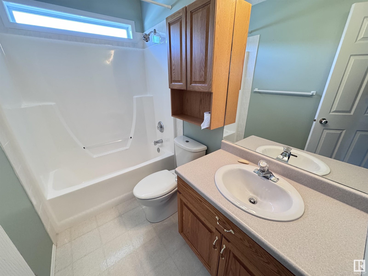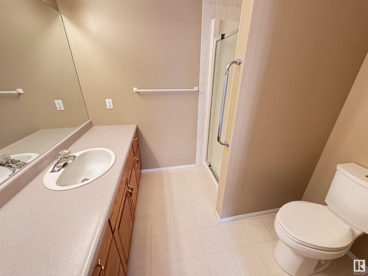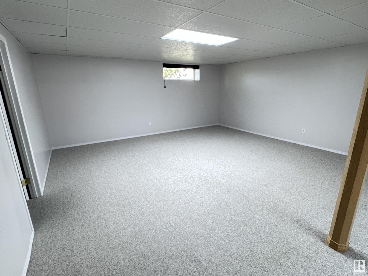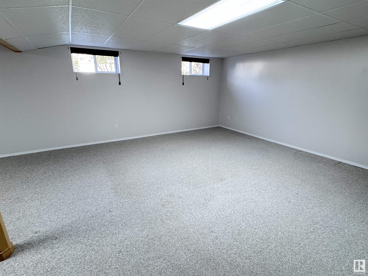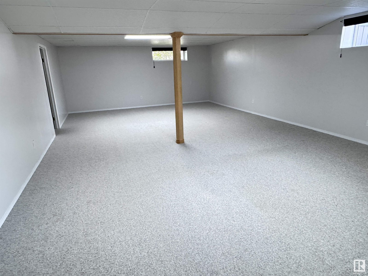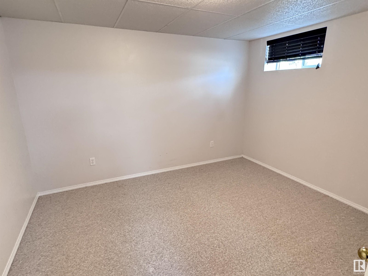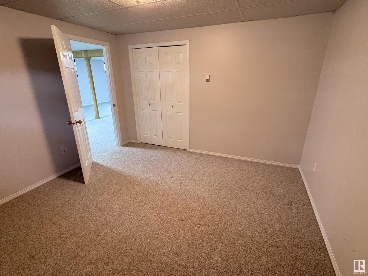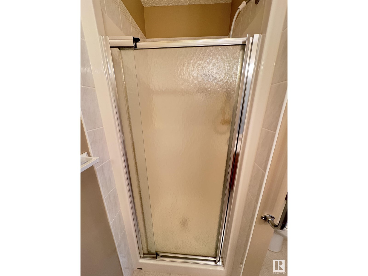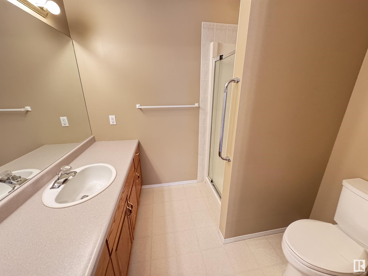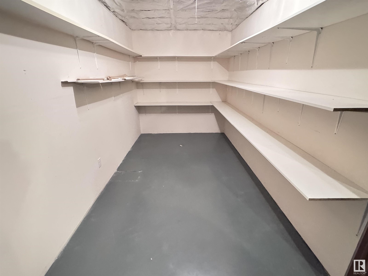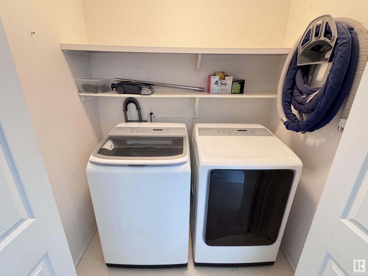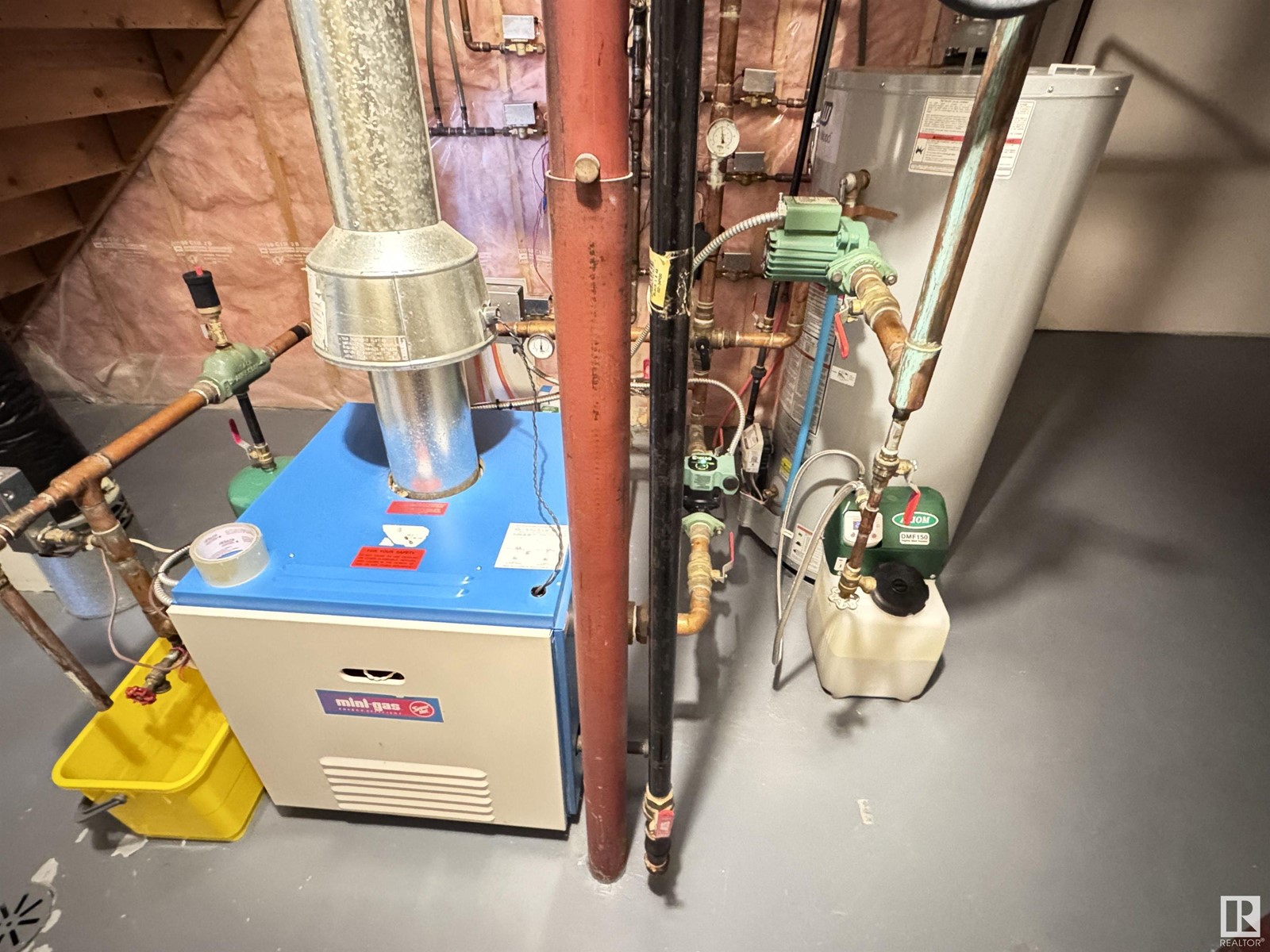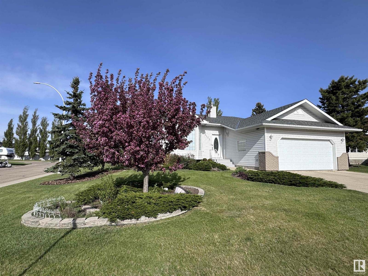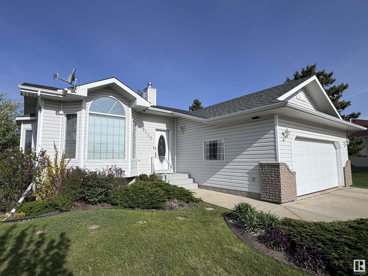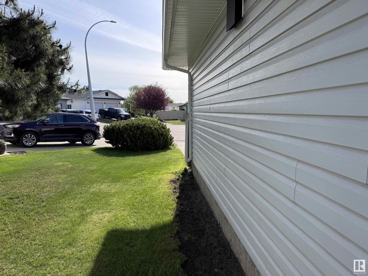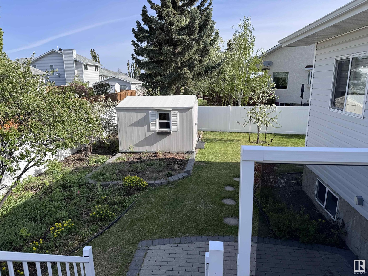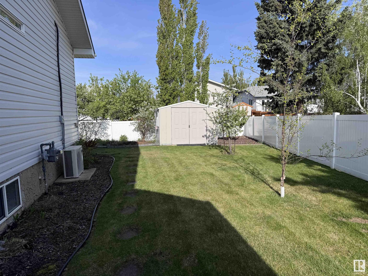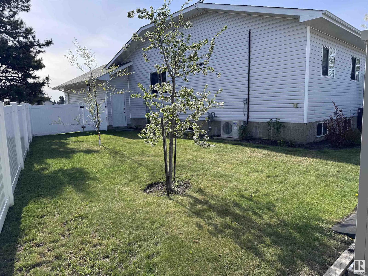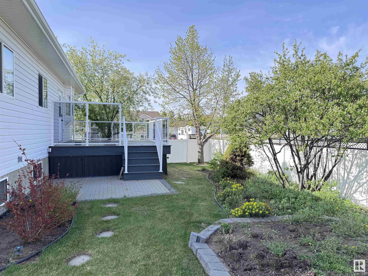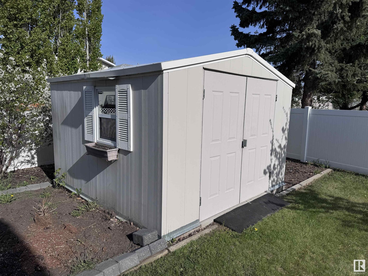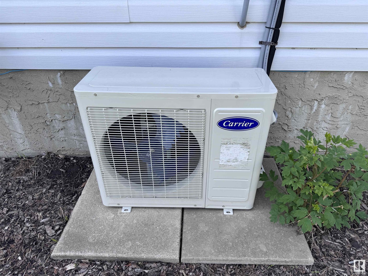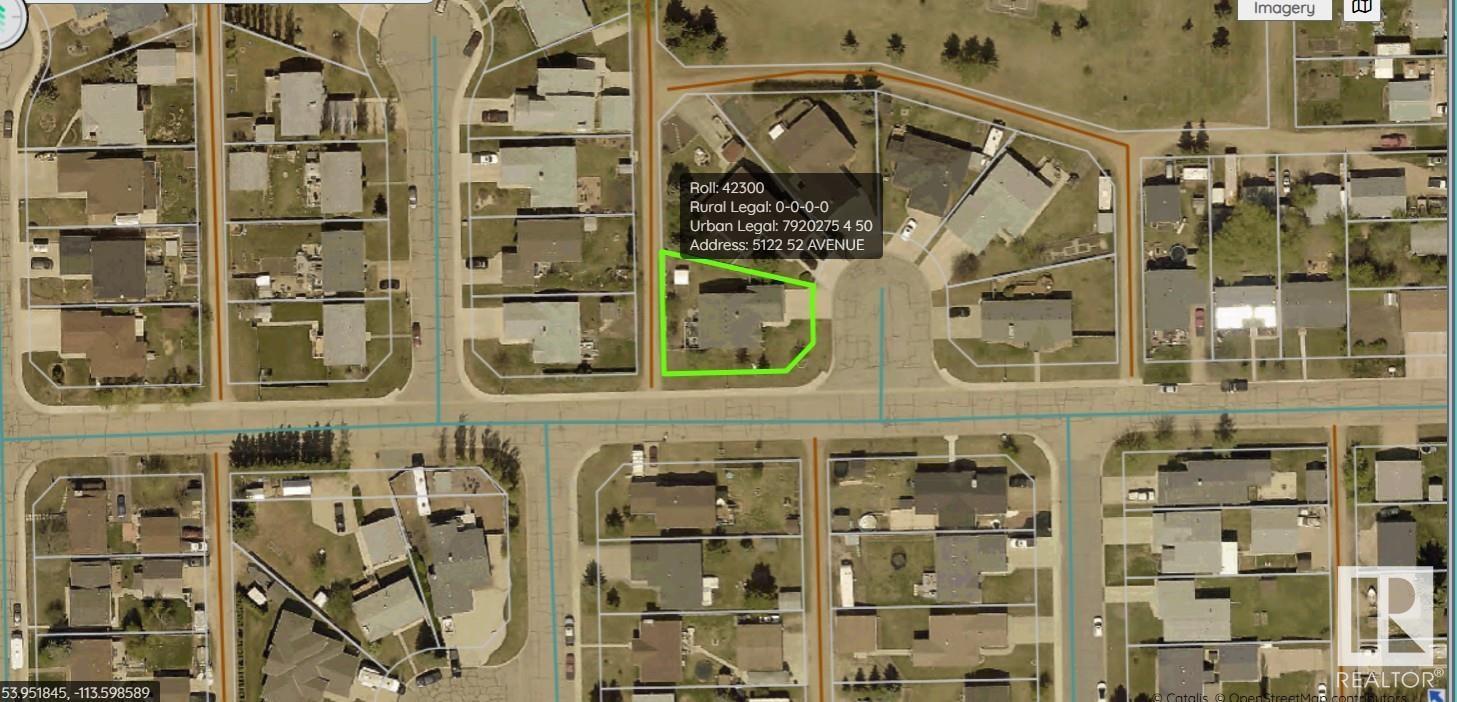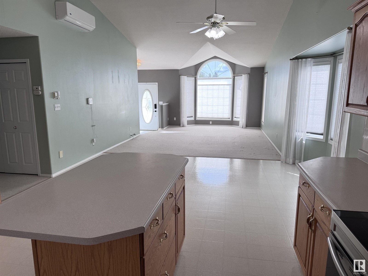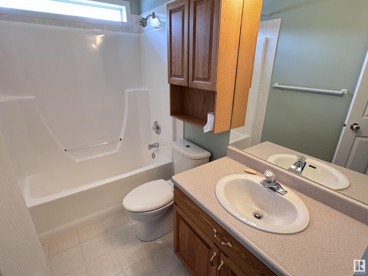5122 52 Av Legal, Alberta T0G 1L0
$439,900
This meticulously maintained 1404 sq ft bungalow is a true gem! Nestled on a quiet street, it features a beautifully landscaped yard, a vinyl fence, & a new composite deck—ideal for outdoor relaxation. Inside, you'll find 3 bedrooms upstairs, 1 downstairs, & 3 baths. The kitchen has fairly new stainless appliances, a vaulted ceiling, oak cabinetry (with pantry & island). Primary bedroom with walk-in closet & 3-piece ensuite. The finished basement, heated floors, central A/C, & a second air conditioner in the kitchen/living room ensure year-round comfort. Plus, enjoy the convenience of a built-in vacuum with a powered dust pan & an attached heated double garage! Custom blinds with warranty. (id:61585)
Property Details
| MLS® Number | E4437370 |
| Property Type | Single Family |
| Neigbourhood | Legal |
| Amenities Near By | Playground, Schools |
| Features | Exterior Walls- 2x6", No Animal Home, No Smoking Home |
| Structure | Deck |
Building
| Bathroom Total | 3 |
| Bedrooms Total | 4 |
| Amenities | Vinyl Windows |
| Appliances | Alarm System, Dishwasher, Fan, Garage Door Opener Remote(s), Garage Door Opener, Microwave Range Hood Combo, Refrigerator, Storage Shed, Stove, Central Vacuum |
| Architectural Style | Bungalow |
| Basement Development | Finished |
| Basement Type | Full (finished) |
| Ceiling Type | Vaulted |
| Constructed Date | 1998 |
| Construction Style Attachment | Detached |
| Cooling Type | Central Air Conditioning |
| Heating Type | Hot Water Radiator Heat, In Floor Heating |
| Stories Total | 1 |
| Size Interior | 1,404 Ft2 |
| Type | House |
Parking
| Attached Garage | |
| Heated Garage | |
| Parking Pad |
Land
| Acreage | No |
| Fence Type | Fence |
| Land Amenities | Playground, Schools |
| Size Irregular | 760.5 |
| Size Total | 760.5 M2 |
| Size Total Text | 760.5 M2 |
Rooms
| Level | Type | Length | Width | Dimensions |
|---|---|---|---|---|
| Basement | Family Room | 5.65 m | 10.4 m | 5.65 m x 10.4 m |
| Basement | Bedroom 4 | 3.59 m | 3.7 m | 3.59 m x 3.7 m |
| Main Level | Living Room | 4.4 m | 5.07 m | 4.4 m x 5.07 m |
| Main Level | Dining Room | Measurements not available | ||
| Main Level | Kitchen | 4.37 m | 6.95 m | 4.37 m x 6.95 m |
| Main Level | Primary Bedroom | 3.84 m | 4.25 m | 3.84 m x 4.25 m |
| Main Level | Bedroom 2 | 2.8 m | 3.09 m | 2.8 m x 3.09 m |
| Main Level | Bedroom 3 | 3.15 m | 2.95 m | 3.15 m x 2.95 m |
Contact Us
Contact us for more information

Trent B. Muller
Associate
www.pricelock.ca/
1400-10665 Jasper Ave Nw
Edmonton, Alberta T5J 3S9
(403) 262-7653
