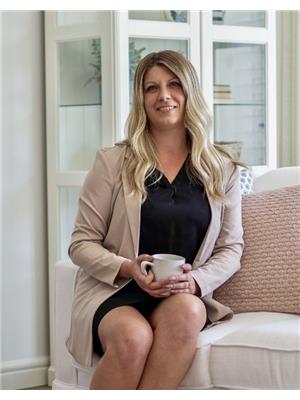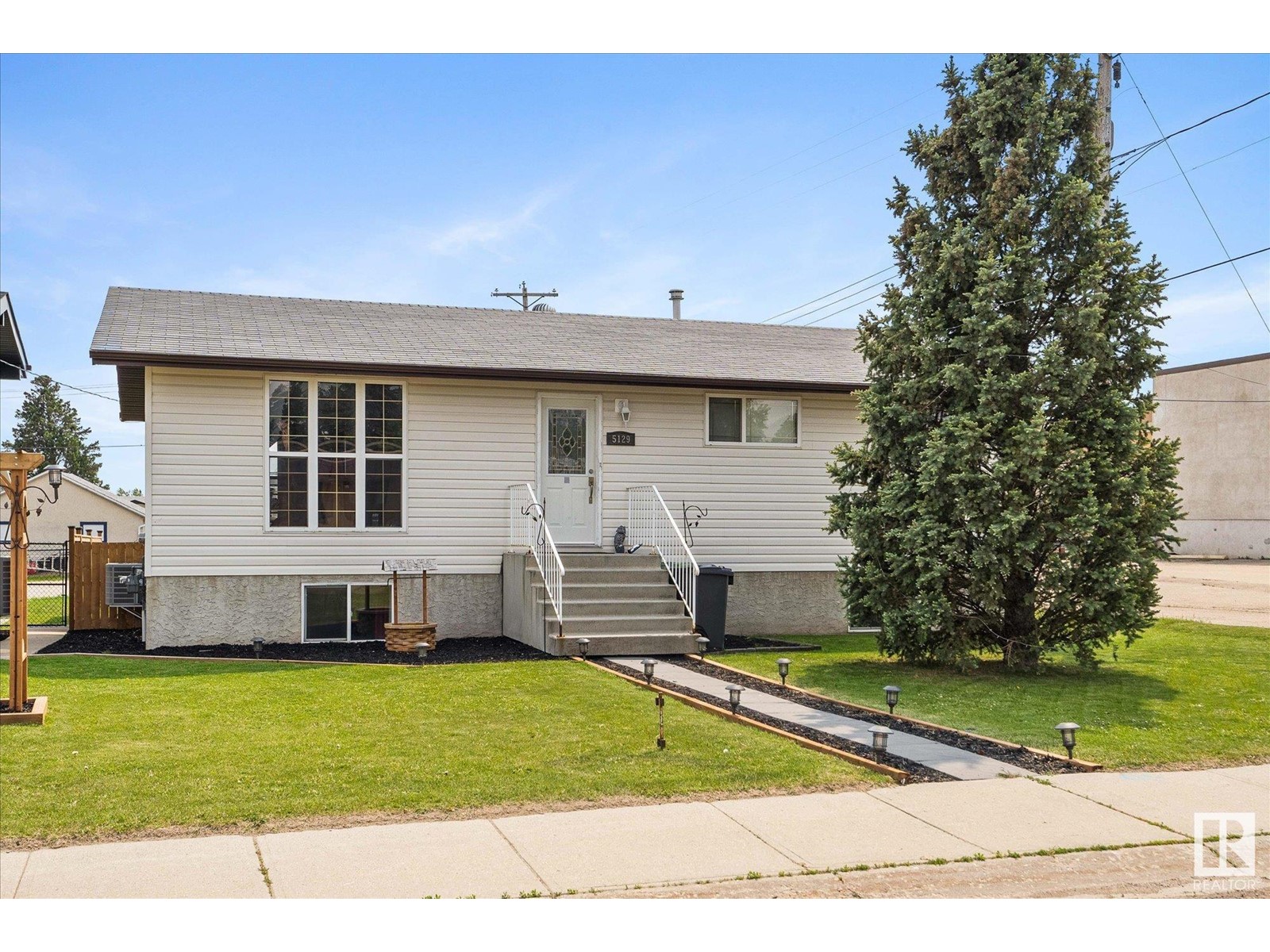5129 53 Av Wabamun, Alberta T0E 2K0
$375,000
Welcome to 5129-53 Ave in the fully serviced community of Wabamun, located 30 minutes west of Stony Plain. This 1081 sqft air-conditioned bungalow has 5 bedrooms & 2.5 bathrooms. On the main floor, you will love the layout with a large living room with big windows & an electric fireplace with wood mantle. The kitchen has lots of storage/counter space with dark cabinetry & dining area leading to a large deck in the large south facing yard. The main floor is complete with 3 bedrooms including the large primary bedroom which fits a king sized bed & an oversized closet. The main 4p bath was recently renovated for the ultimate place to relax! The basement is completely finished with a family room, 2 more bedrooms, one with a 3p ensuite, another 2p bathroom & laundry room currently being utilized as an office as well. The large triple heated garage is more like a shop (36x26) with 10' ceilings, 220v, 30amp trailer plug & loft area in attic for storage. Upgrades: furnace 2023, HWT 2021, AC 2023, new metal fence. (id:61585)
Property Details
| MLS® Number | E4428063 |
| Property Type | Single Family |
| Neigbourhood | Wabamun |
| Amenities Near By | Schools, Shopping |
| Structure | Deck, Fire Pit |
Building
| Bathroom Total | 3 |
| Bedrooms Total | 5 |
| Appliances | Dishwasher, Dryer, Garage Door Opener Remote(s), Garage Door Opener, Microwave Range Hood Combo, Refrigerator, Stove, Washer, Window Coverings |
| Architectural Style | Bungalow |
| Basement Development | Finished |
| Basement Type | Full (finished) |
| Constructed Date | 1995 |
| Construction Style Attachment | Detached |
| Cooling Type | Central Air Conditioning |
| Fireplace Fuel | Electric |
| Fireplace Present | Yes |
| Fireplace Type | Unknown |
| Half Bath Total | 1 |
| Heating Type | Forced Air |
| Stories Total | 1 |
| Size Interior | 1,081 Ft2 |
| Type | House |
Parking
| Heated Garage | |
| Detached Garage |
Land
| Acreage | No |
| Land Amenities | Schools, Shopping |
| Size Irregular | 650.32 |
| Size Total | 650.32 M2 |
| Size Total Text | 650.32 M2 |
Rooms
| Level | Type | Length | Width | Dimensions |
|---|---|---|---|---|
| Basement | Family Room | 4.39 m | 3.11 m | 4.39 m x 3.11 m |
| Basement | Bedroom 4 | 4.45 m | 4.17 m | 4.45 m x 4.17 m |
| Basement | Bedroom 5 | 2.83 m | 3.52 m | 2.83 m x 3.52 m |
| Basement | Laundry Room | 3.32 m | 5.46 m | 3.32 m x 5.46 m |
| Basement | Utility Room | 2.39 m | 3.39 m | 2.39 m x 3.39 m |
| Main Level | Living Room | 3.73 m | 5.86 m | 3.73 m x 5.86 m |
| Main Level | Dining Room | 3.91 m | 2.78 m | 3.91 m x 2.78 m |
| Main Level | Kitchen | 3.79 m | 3.91 m | 3.79 m x 3.91 m |
| Main Level | Primary Bedroom | 3.78 m | 3.33 m | 3.78 m x 3.33 m |
| Main Level | Bedroom 2 | 2.72 m | 3 m | 2.72 m x 3 m |
| Main Level | Bedroom 3 | 2.72 m | 2.72 m | 2.72 m x 2.72 m |
Contact Us
Contact us for more information

Becca A. Duiker
Associate
(780) 962-8998
buywithbecca.ca/
twitter.com/duiker_realtor
www.facebook.com/BeccaDuikerREALTOR/?ref=aymt_homepage_panel&eid=ARBILeU-QMFmjjl2SM_3Mdi2u3Avdsr7u8GSCmGb2wcyKQMDswd5MNQl1wY7kWQVzQXNyGY2lmPGlvlu
www.linkedin.com/in/becca-duiker-183a41120/
www.instagram.com/becca_duiker_remax/
www.youtube.com/channel/UCmVw-5kb29C9kOhQfhj_1Tg
4-16 Nelson Dr.
Spruce Grove, Alberta T7X 3X3
(780) 962-8580
(780) 962-8998


















































