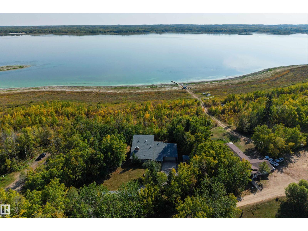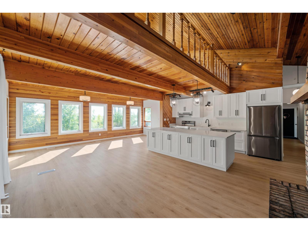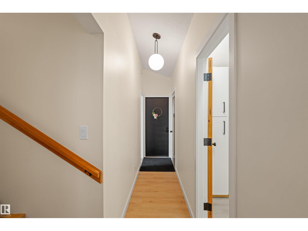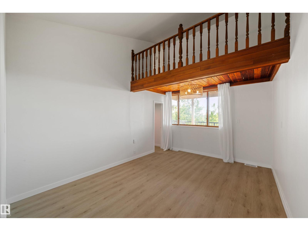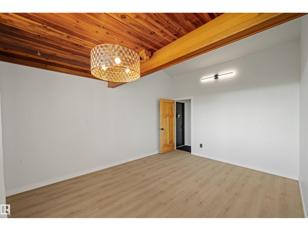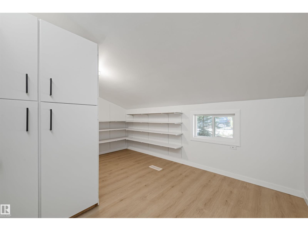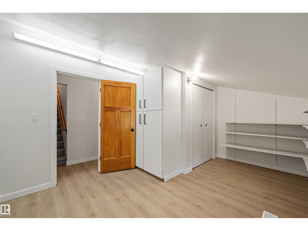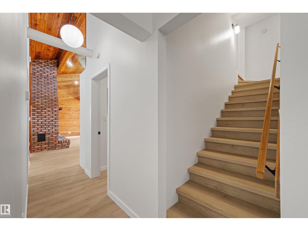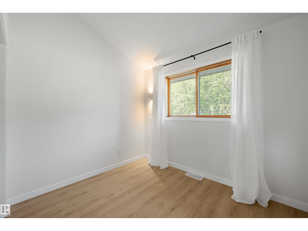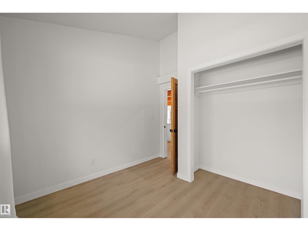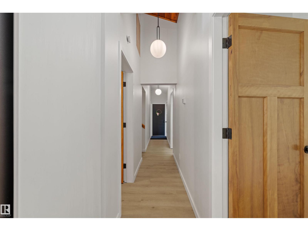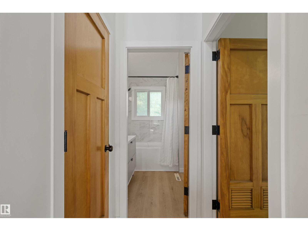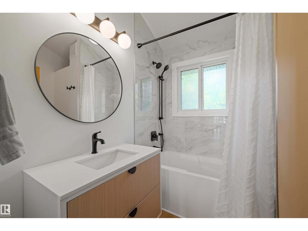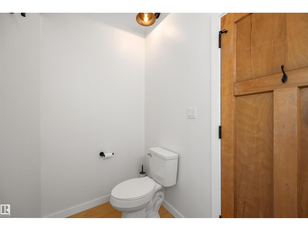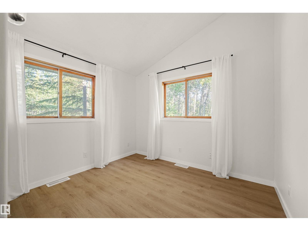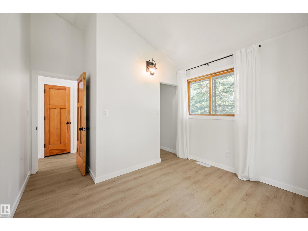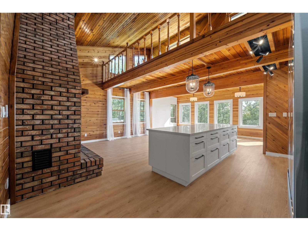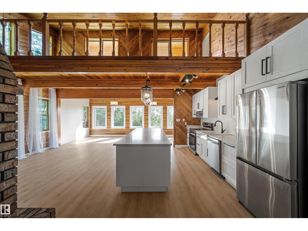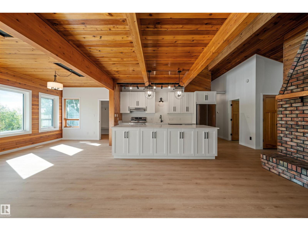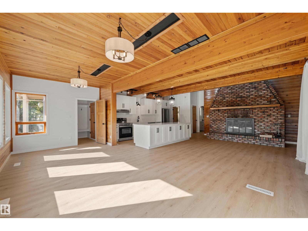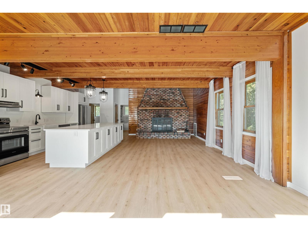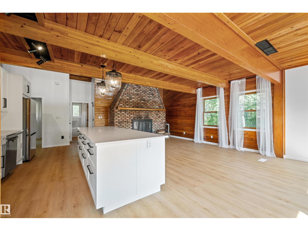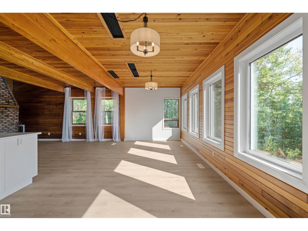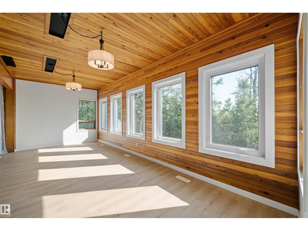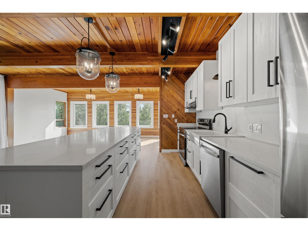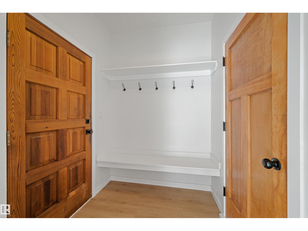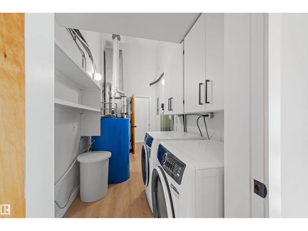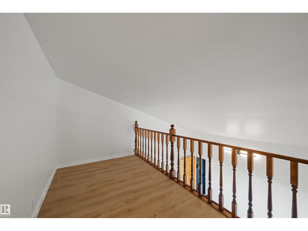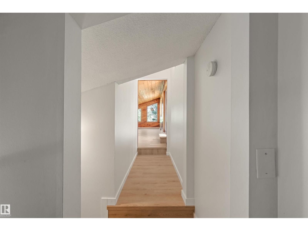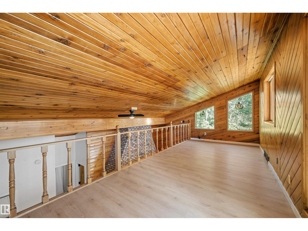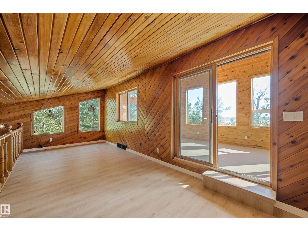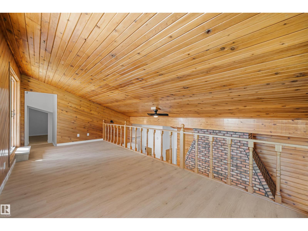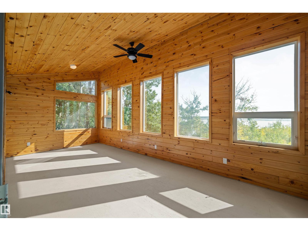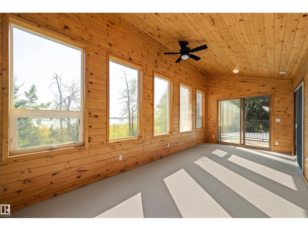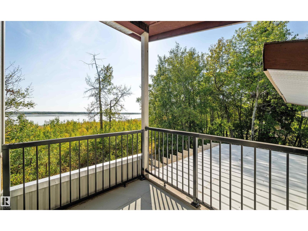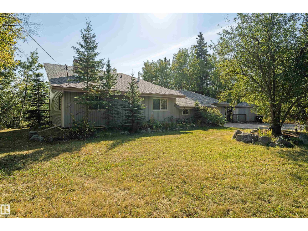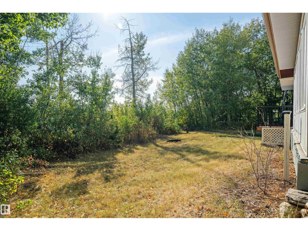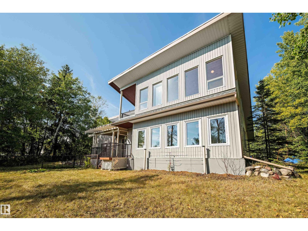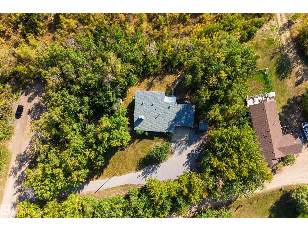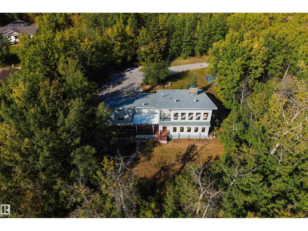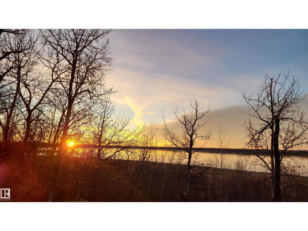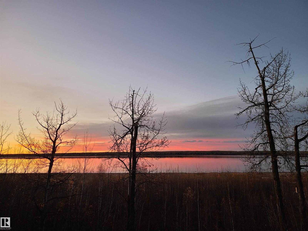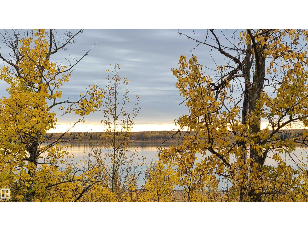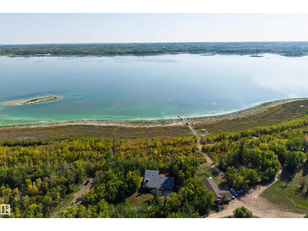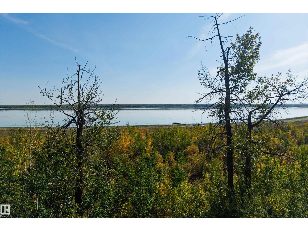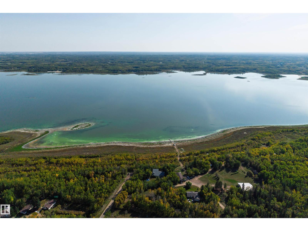4 Bedroom
1 Bathroom
2,127 ft2
Forced Air
Waterfront
$599,900
Lakefront Living at Hastings Lake! Just 20 mins east of Sherwood Park, this 4-bedroom, 2,000+ sq. ft. home blends a peaceful cabin feel with modern upgrades. Enjoy lake views from nearly every room and a 2nd-floor sunroom retreat. Updates include: new lake-side entry deck stairs/platform, handrails, fresh paint to deck/cover and new eavestroughs, Inside: new vinyl flooring throughout, remodeled kitchen with updated cabinet fronts, granite counters, new fridge/range/dishwasher & washer/dryer, plus new light fixtures, ceiling fans, switches, outlets, hardware, baseboards & trims. Fully renovated bathroom with new vanity, toilet, tub/tile, fixtures & fan. New water treatment system with powered anode, freshly cleaned furnace/ducting, and fresh paint throughout (incl. 3-season sunroom floor). Sitting on just under an acre, this property offers natural light, tranquility, and year-round lakefront living! (id:63502)
Property Details
|
MLS® Number
|
E4460679 |
|
Property Type
|
Single Family |
|
Neigbourhood
|
Hastings Lake |
|
Amenities Near By
|
Park |
|
Community Features
|
Lake Privileges |
|
Features
|
Private Setting, See Remarks, Park/reserve |
|
Structure
|
Deck |
|
Water Front Type
|
Waterfront |
Building
|
Bathroom Total
|
1 |
|
Bedrooms Total
|
4 |
|
Appliances
|
Dishwasher, Dryer, Hood Fan, Refrigerator, Stove, Washer |
|
Basement Type
|
None |
|
Constructed Date
|
1978 |
|
Construction Style Attachment
|
Detached |
|
Heating Type
|
Forced Air |
|
Stories Total
|
2 |
|
Size Interior
|
2,127 Ft2 |
|
Type
|
House |
Parking
Land
|
Acreage
|
No |
|
Fence Type
|
Fence |
|
Fronts On
|
Waterfront |
|
Land Amenities
|
Park |
|
Size Irregular
|
0.9 |
|
Size Total
|
0.9 Ac |
|
Size Total Text
|
0.9 Ac |
|
Surface Water
|
Lake |
Rooms
| Level |
Type |
Length |
Width |
Dimensions |
|
Main Level |
Living Room |
8.52 m |
6.8 m |
8.52 m x 6.8 m |
|
Main Level |
Kitchen |
5.46 m |
3.33 m |
5.46 m x 3.33 m |
|
Main Level |
Primary Bedroom |
4.46 m |
3.43 m |
4.46 m x 3.43 m |
|
Main Level |
Bedroom 2 |
3.3 m |
3.07 m |
3.3 m x 3.07 m |
|
Main Level |
Bedroom 3 |
3.25 m |
4.44 m |
3.25 m x 4.44 m |
|
Main Level |
Bedroom 4 |
3.28 m |
4.03 m |
3.28 m x 4.03 m |
|
Main Level |
Laundry Room |
4.43 m |
2 m |
4.43 m x 2 m |
|
Upper Level |
Family Room |
2.85 m |
6.79 m |
2.85 m x 6.79 m |
|
Upper Level |
Sunroom |
2.88 m |
6.66 m |
2.88 m x 6.66 m |
