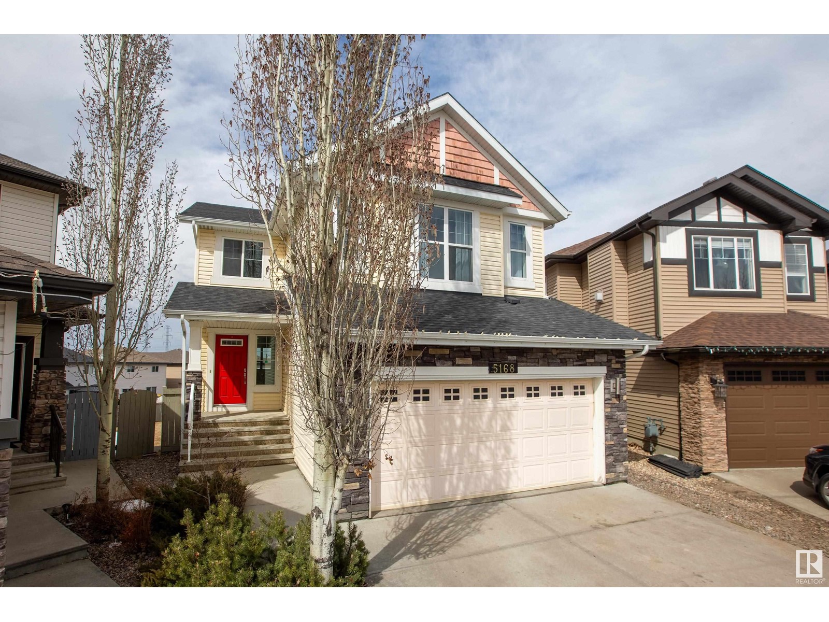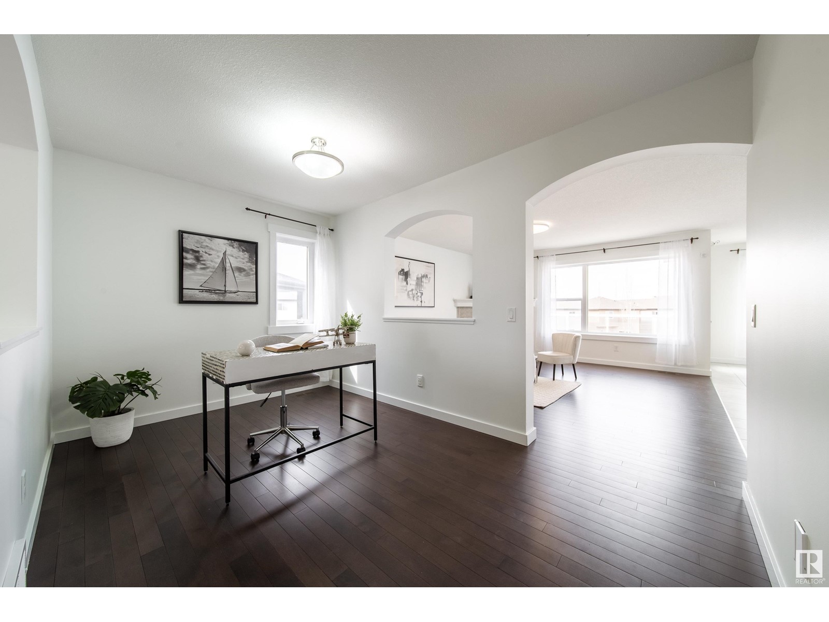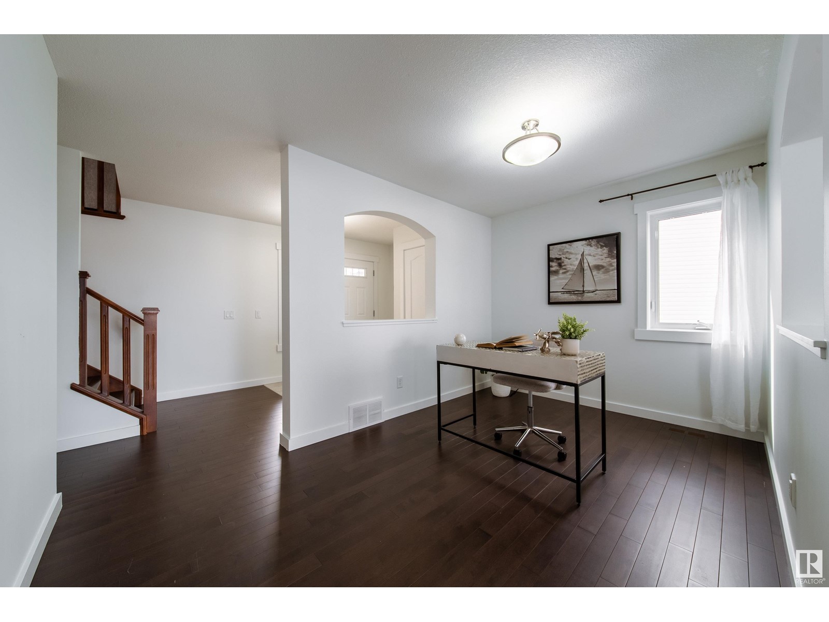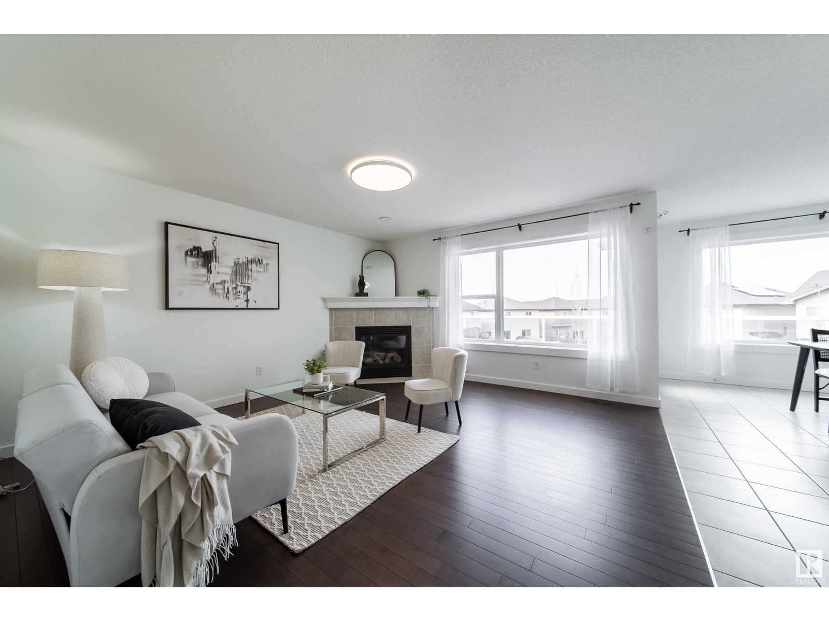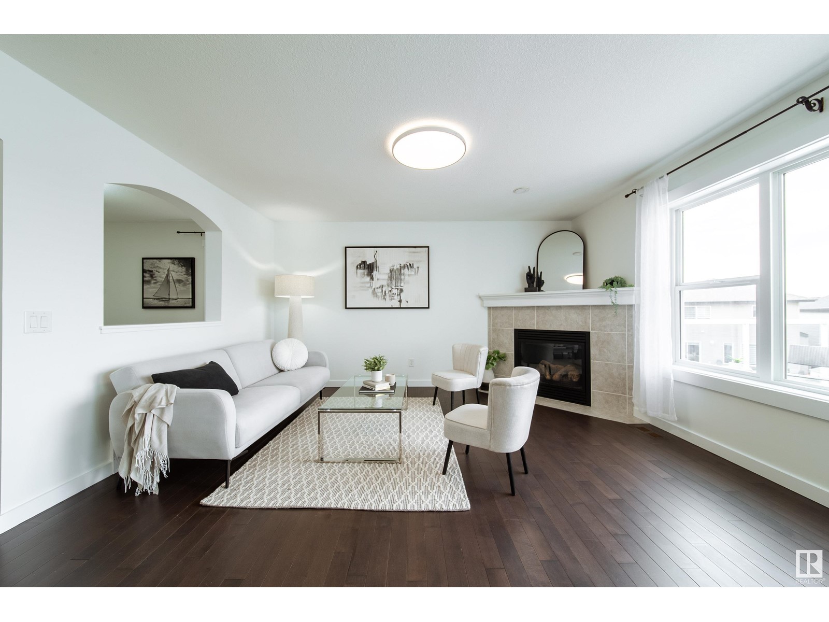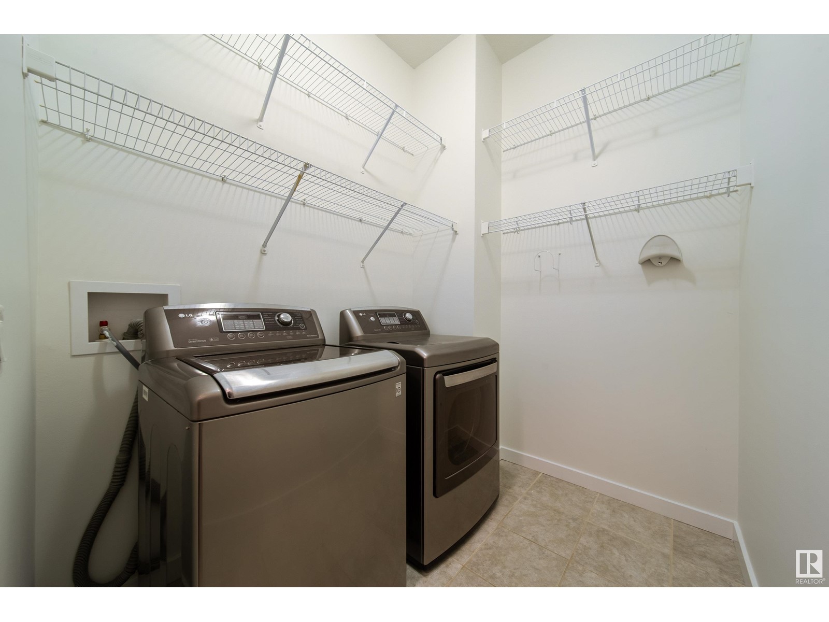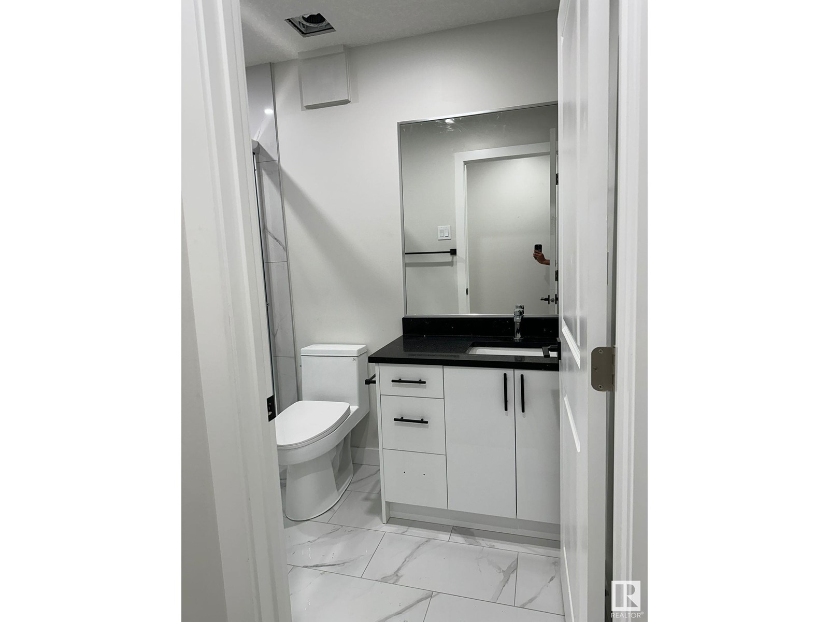5168 2 Av Sw Edmonton, Alberta T6X 0R4
$634,900
RARE WALKOUT in Charlesworth with DOUBLE KITCHEN! This gorgeous FULLY FINISHED 5 bed + den, 3.5 bath home offers unmatched space, versatility & value on a massive pie-shaped lot! The main floor features a bright living room with gas fireplace, private den, and a sunny dining area off the stylish kitchen with NEW stainless-steel appliances. Step onto the full-width balcony and enjoy expansive views of your fenced yard below. Upstairs boasts a huge bonus room, 2 bedrooms, full bath, and a spacious primary retreat with walk-in closet, 4-pc ensuite, and stunning Downtown views! The freshly finished walkout basement includes a SECOND KITCHEN, living room, 2 beds, full bath, laundry—ideal for extended family or suite potential. Enjoy fresh paint, newer rich hardwood floors, NEW hot water tank, Central A/C, large deck w/stairs, concrete patio, and shed. Double attached garage. PRIME location near schools, shopping, playgrounds, Walmart, Superstore & Anthony Henday. A true GEM—move-in ready and packed with value! (id:61585)
Property Details
| MLS® Number | E4429680 |
| Property Type | Single Family |
| Neigbourhood | Charlesworth |
| Amenities Near By | Airport, Public Transit |
| Parking Space Total | 4 |
| Structure | Deck, Porch, Patio(s) |
| View Type | City View |
Building
| Bathroom Total | 4 |
| Bedrooms Total | 5 |
| Amenities | Vinyl Windows |
| Appliances | Dishwasher, Garage Door Opener Remote(s), Garage Door Opener, Hood Fan, Storage Shed, Central Vacuum, Dryer, Refrigerator, Two Stoves, Two Washers |
| Basement Development | Finished |
| Basement Features | Walk Out |
| Basement Type | Full (finished) |
| Constructed Date | 2011 |
| Construction Style Attachment | Detached |
| Cooling Type | Central Air Conditioning |
| Fireplace Fuel | Gas |
| Fireplace Present | Yes |
| Fireplace Type | Corner |
| Half Bath Total | 1 |
| Heating Type | Forced Air |
| Stories Total | 2 |
| Size Interior | 2,077 Ft2 |
| Type | House |
Parking
| Attached Garage |
Land
| Acreage | No |
| Fence Type | Fence |
| Land Amenities | Airport, Public Transit |
| Size Irregular | 746.81 |
| Size Total | 746.81 M2 |
| Size Total Text | 746.81 M2 |
Rooms
| Level | Type | Length | Width | Dimensions |
|---|---|---|---|---|
| Basement | Bedroom 4 | Measurements not available | ||
| Basement | Bedroom 5 | Measurements not available | ||
| Basement | Recreation Room | Measurements not available | ||
| Basement | Second Kitchen | Measurements not available | ||
| Basement | Recreation Room | Measurements not available | ||
| Basement | Utility Room | Measurements not available | ||
| Main Level | Living Room | 13'8" x 14'4" | ||
| Main Level | Dining Room | 11'6" x 10'11 | ||
| Main Level | Kitchen | 11'5" x 12'1" | ||
| Main Level | Den | 13'5" x 9' | ||
| Upper Level | Primary Bedroom | 15'10" x 14'9 | ||
| Upper Level | Bedroom 2 | 12'5" x 9'9" | ||
| Upper Level | Bedroom 3 | 12'5" x 9'8" | ||
| Upper Level | Bonus Room | 19'2" x 14'9" |
Contact Us
Contact us for more information

Mina D. Gayed
Associate
minagayed.ca/
x.com/GayedReal
www.facebook.com/MinaGayedRealEstate/
www.linkedin.com/in/mina-david-gayed/
www.instagram.com/minagayed.realestate/?hl=en
201-2333 90b St Sw
Edmonton, Alberta T6X 1V8
(780) 905-3008
