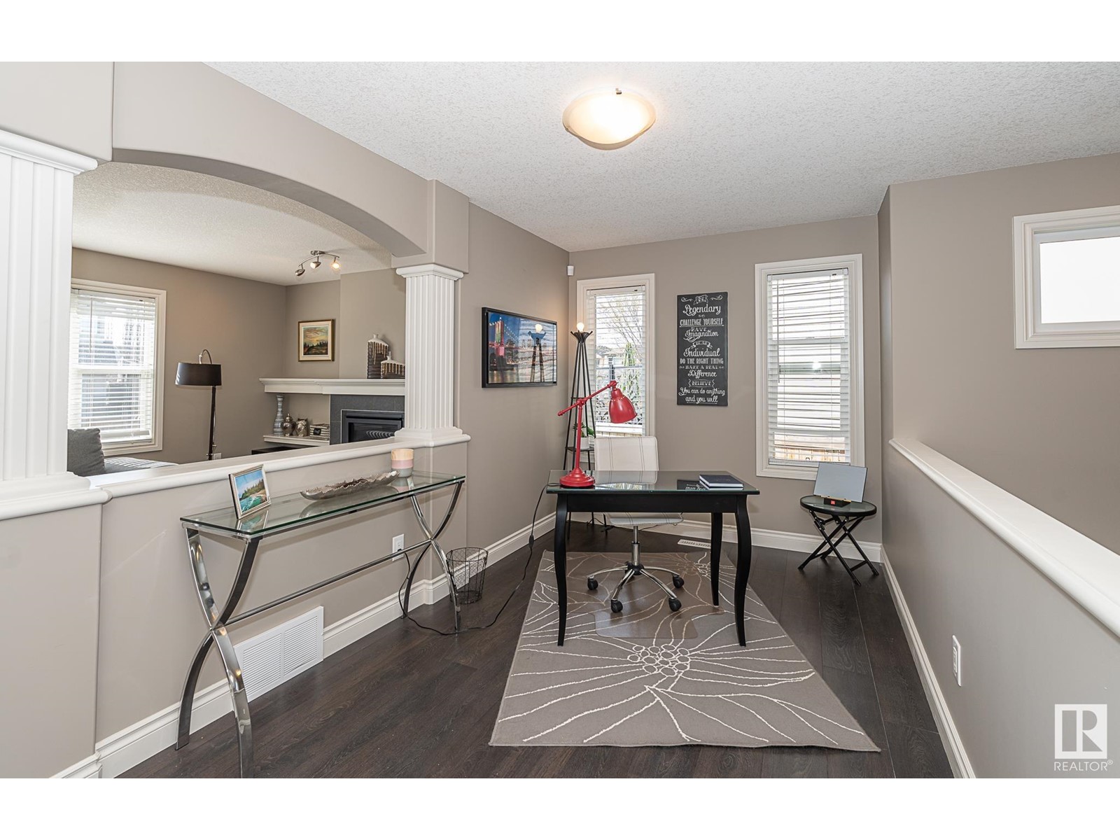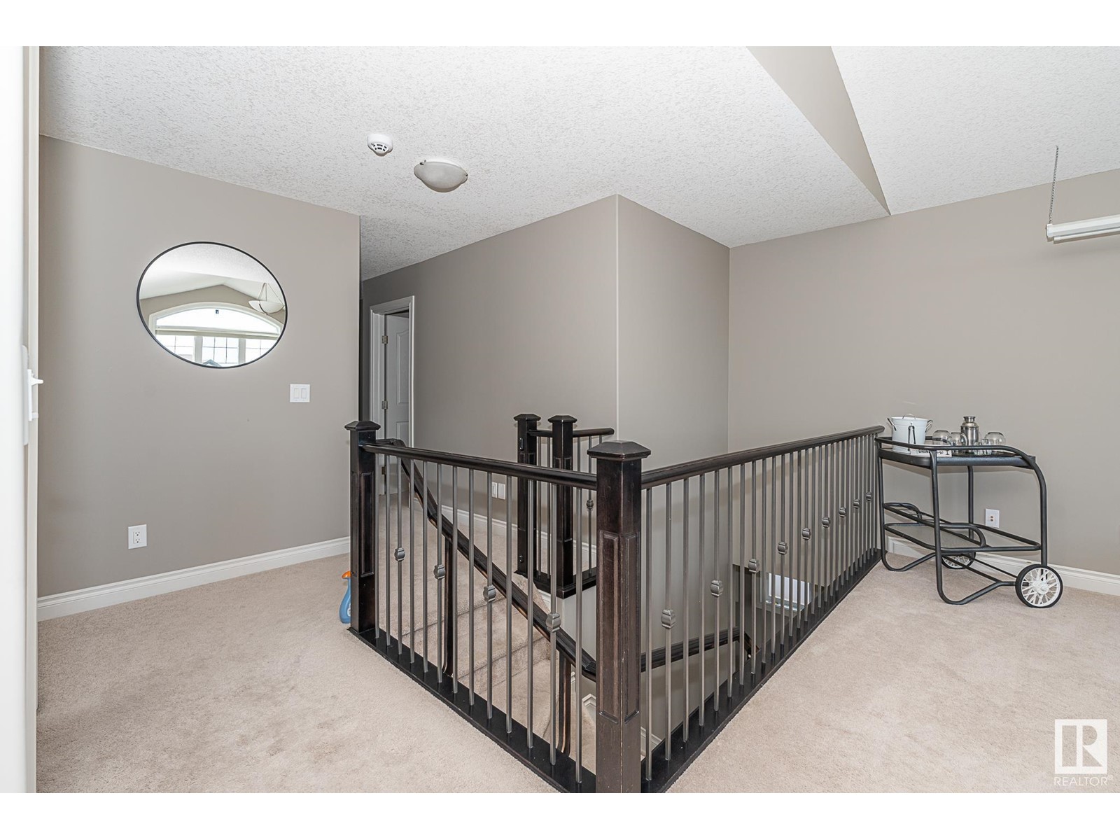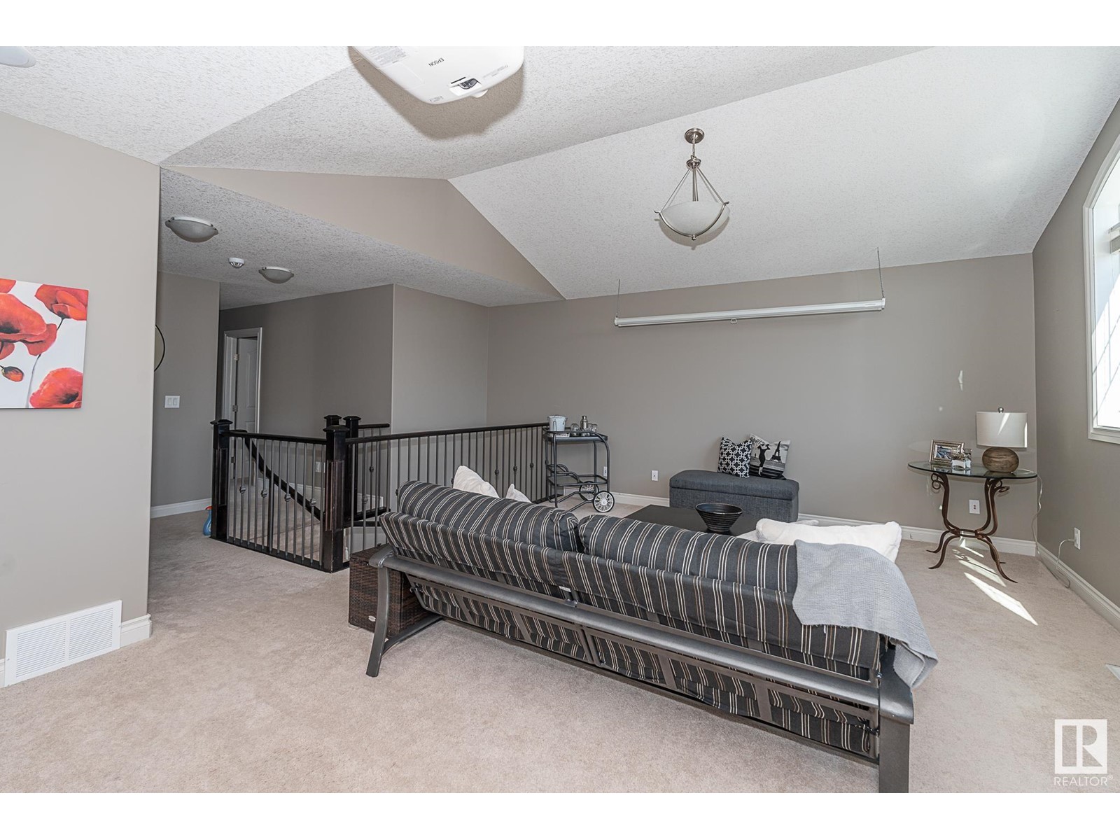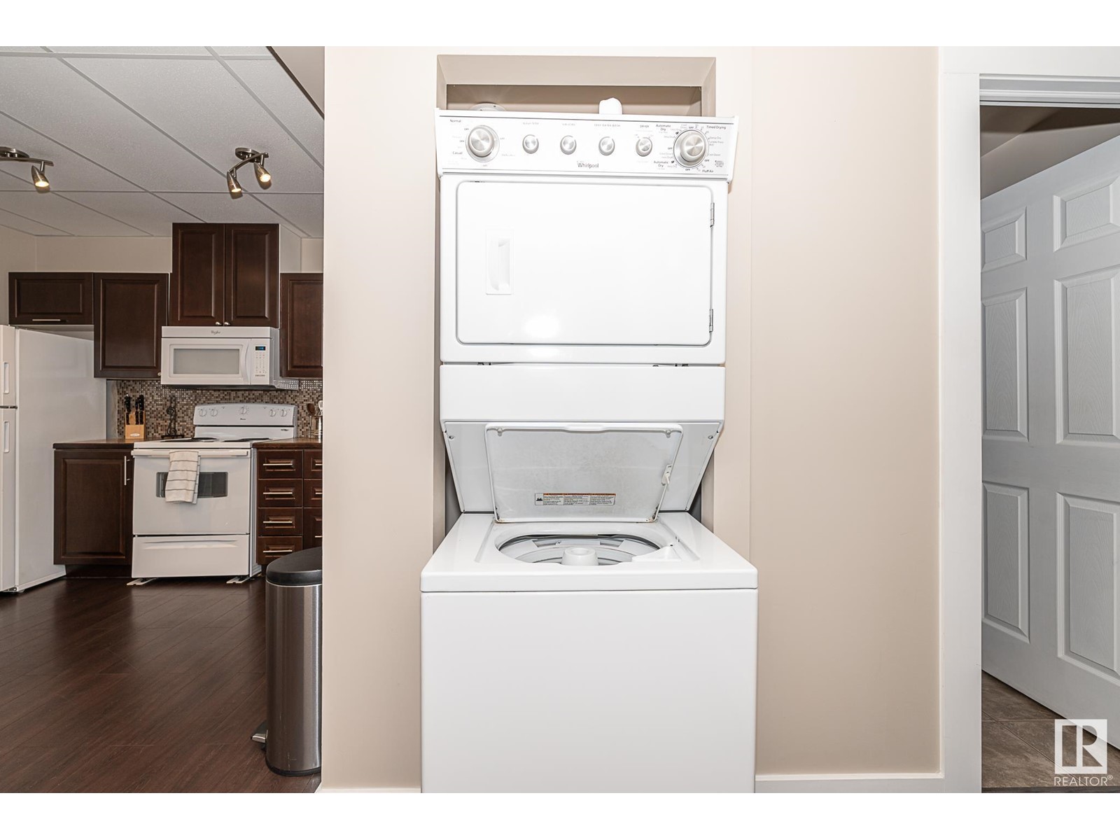518 173a St Sw Edmonton, Alberta T6W 2A5
$665,000
Meticulously designed Langdale home, over 3000 sq ft. of developed living space. The home boasts a chef's kitchen with a generous island & walk-through pantry. A cozy fireplace anchors the main living space, open to a versatile front room adaptable to play, dining, or home office. Upper level to features a spacious BONUS room with vaulted ceilings creating an ideal space for entertainment. The master suite includes a 5pc ensuite & walk-in closet. Two additional bedrooms, a full bath, and convenient upstairs laundry. Gorgeous Fully finished basement with 2nd kitchen, laundry facilities, full bath, & 4th bedroom! Visitors enter the lower level provided by an Exterior Private Entrance. An attached heated garage, a dog run in the side yard, and central A/C contribute to year-round comfort. Enjoy the convenience of a rear gate allowing for easy access to street parking. Close to Currents shopping and entertainment district! (id:61585)
Property Details
| MLS® Number | E4434367 |
| Property Type | Single Family |
| Neigbourhood | Windermere |
| Amenities Near By | Golf Course, Playground, Public Transit, Shopping, Ski Hill |
| Community Features | Public Swimming Pool |
| Features | See Remarks, No Back Lane |
| Parking Space Total | 4 |
| Structure | Deck |
Building
| Bathroom Total | 4 |
| Bedrooms Total | 4 |
| Amenities | Vinyl Windows |
| Appliances | Garage Door Opener Remote(s), Garage Door Opener, Microwave, Window Coverings, Dryer, Refrigerator, Two Stoves, Two Washers, Dishwasher |
| Basement Development | Finished |
| Basement Type | Full (finished) |
| Constructed Date | 2011 |
| Construction Style Attachment | Detached |
| Half Bath Total | 1 |
| Heating Type | Forced Air |
| Stories Total | 2 |
| Size Interior | 2,222 Ft2 |
| Type | House |
Parking
| Attached Garage |
Land
| Acreage | No |
| Fence Type | Fence |
| Land Amenities | Golf Course, Playground, Public Transit, Shopping, Ski Hill |
Rooms
| Level | Type | Length | Width | Dimensions |
|---|---|---|---|---|
| Lower Level | Family Room | Measurements not available | ||
| Lower Level | Bedroom 4 | Measurements not available | ||
| Main Level | Living Room | Measurements not available | ||
| Main Level | Dining Room | Measurements not available | ||
| Main Level | Kitchen | Measurements not available | ||
| Upper Level | Primary Bedroom | Measurements not available | ||
| Upper Level | Bedroom 2 | Measurements not available | ||
| Upper Level | Bedroom 3 | Measurements not available | ||
| Upper Level | Bonus Room | Measurements not available |
Contact Us
Contact us for more information

Marty Smayda
Associate
(780) 467-2897
ziomarty.com/
200-10835 124 St Nw
Edmonton, Alberta T5M 0H4
(780) 488-4000
(780) 447-1695






















































